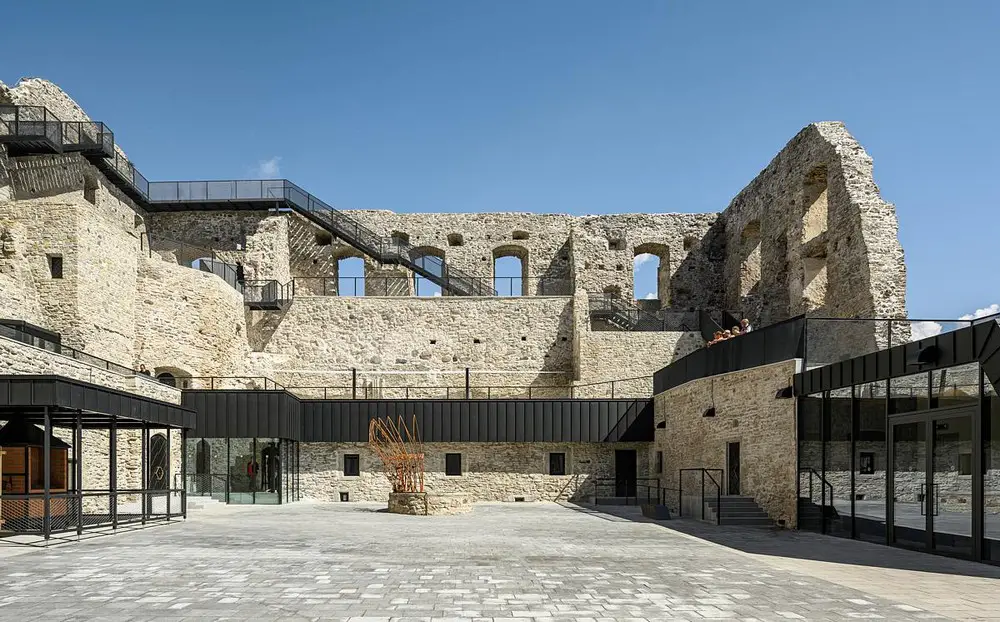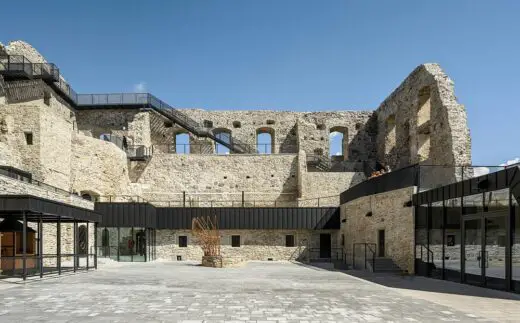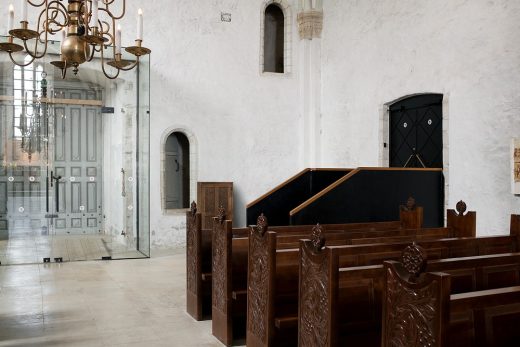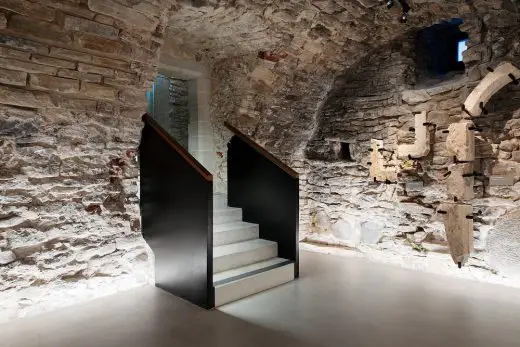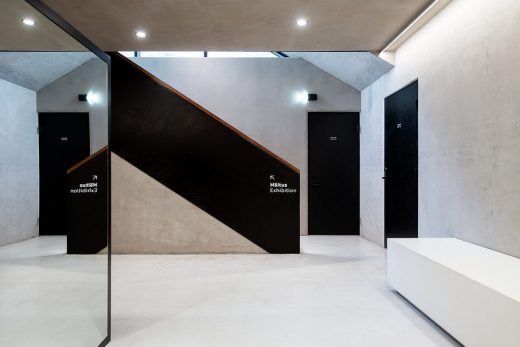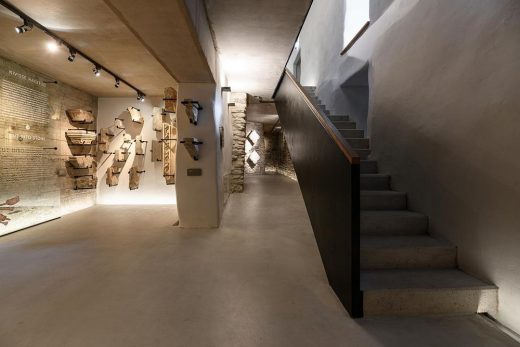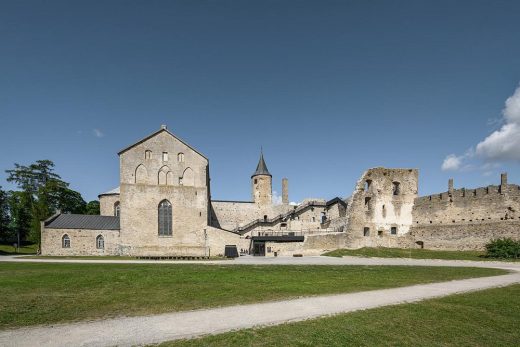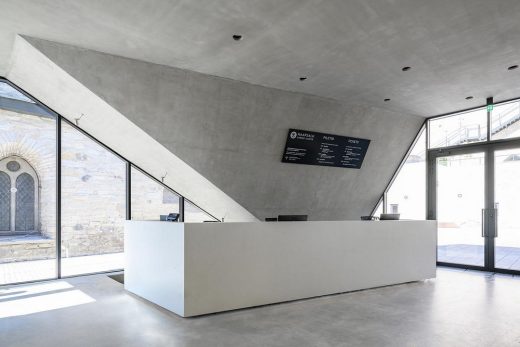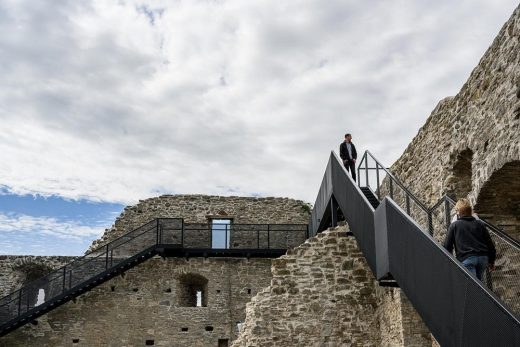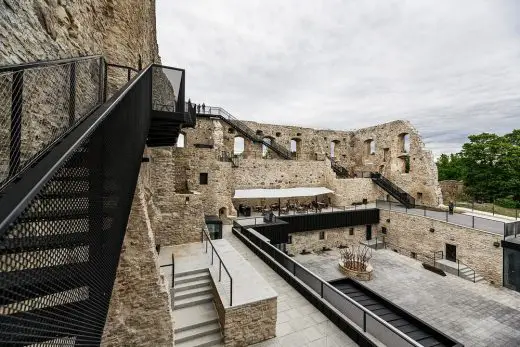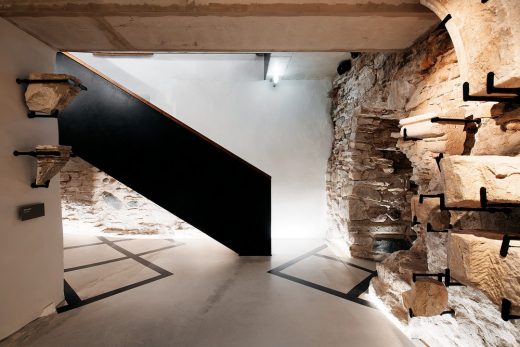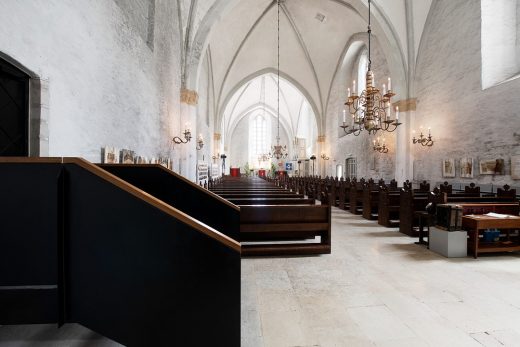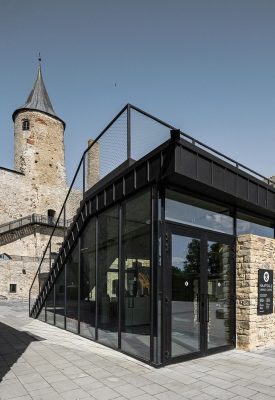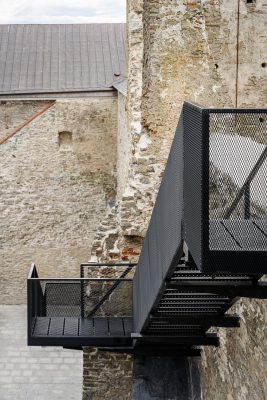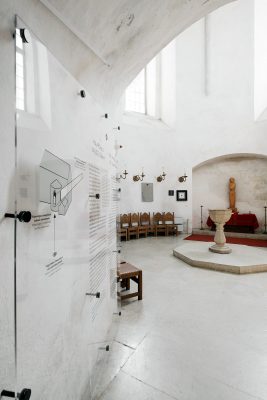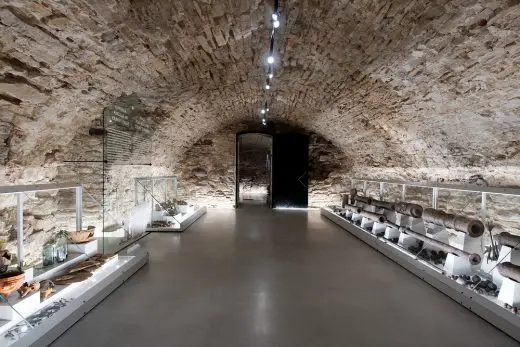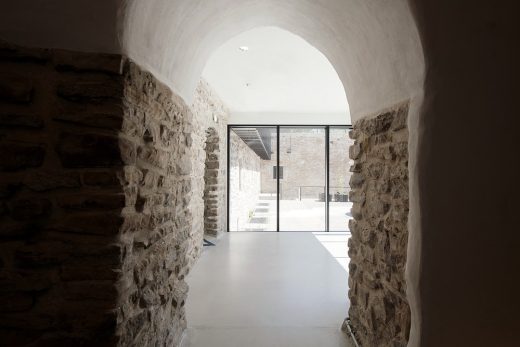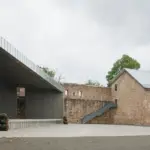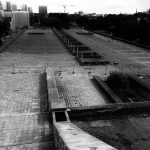Haapsalu Castle, Lääne Maakond, Estonia historical building addition, Estonian Architecture Photos
Haapsalu Castle in Lääne Maakond
23 Feb 2023
Architects: studio ARGUS
Location: Lääne Maakond, Estonia
Photos © Tõnu Tunnel and Terje Ugandi
Haapsalu Castle, Estoia
The long and colourful history of Haapsalu Castle began in the 13th century when it was built. Since the 17th century, the main castle has been in ruins.
The conservation and renovation design of studio ARGUS and LUMIA has resulted in a journey along the walls and within the castle, inviting the guests to take a look at the castle structure and the picturesque town of Haapsalu from an unusual vantage point high above, and to experience the medieval environment from another level. The gardens on the roof terraces, the path floating along the walls and the elegant pavilion bring in freshness and provide an exciting synergy between the new and the old.
The exhibition rooms inside the ruins are dark and massive. The new modern additions respect the past and assist present-day people in conceptualising it.
The pathway is like a flowing band, guiding the guest on a journey of impressions from the present and the past. Its bridge-like structure has been attached to the walls by means of steel cantilevers, which were placed so as to minimise any damage to the historical stonework.
For example, we made use of wall parts that already had anchorage points for the roof structure, originating from the renovation in the 1990s, or attached the bridge to those parts that had already been reconstructed. For the bridge to be lightweight, the pathway was made of sheet steel.
The new entrance pavilion is a homage to the historical castle and almost appears to be peeking out curiously from behind the wall. This solution is also spatially justified: it connects different levels, ensuring access to the basement, ground level and the roof, thus serving as the beginning and end point of the journey.
The floor of the pavilion is level with the ground in the courtyard; the exhibition in the basement floor and the personnel rooms are connected by stairs. The pavilion has an open-plan design and is well-lighted and easily accessible. The building has two entrances, one right near the castle entrance and the other for guiding guests into the courtyard.
This renovation has breathed new life into the castle ruins in the heart of the small seaside town of Haapsalu.
Haapsalu Castle, Lääne Maakond, Estonia – Building Information
Design: studio ARGUS – https://studioargus.com/
Project size: 4200 sqm
Site size: 39994 sqm
Project Budget: EUR 5,500,000.00
Completion date: 2019
Photography © Tõnu Tunnel, Vendo Jugapuu and Terje Ugandi
Haapsalu Castle, Lääne Maakond, Estonia images / information received 230223
Location: Lääne Maakond, Estonia, eastern Europe
Estonia Architecture
Contemporary Estonian Architectural Projects, chronological:
Maidla Nature Villa, Maidla village, Rapla county
Design: b210 architects
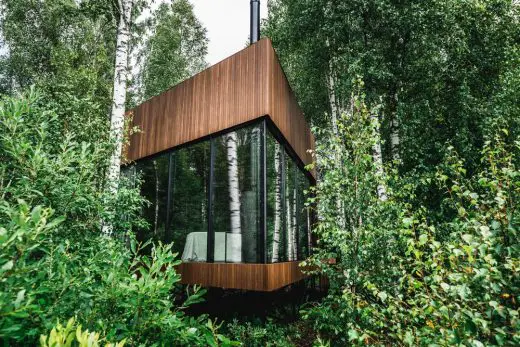
photo © Priidu Saart
Maidla Nature Villa
Soomaa Forests Floating Sauna
Design: students with Sami Rintala, Pavle Stamenovic & b210
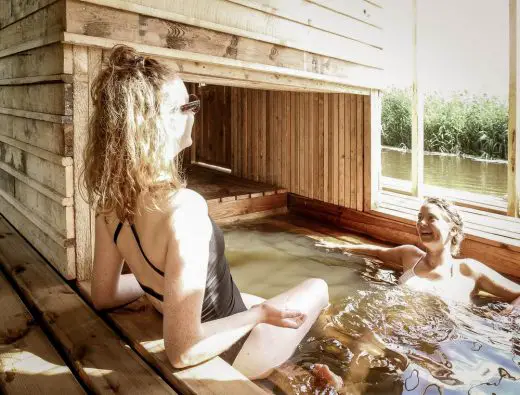
photo : Mari Hunt
Floating Sauna in Soomaa Forests
Ülemiste Terminal, Tallinn
Design: Zaha Hadid Architects (ZHA)
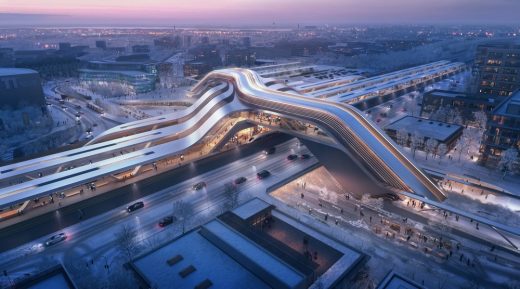
image : negative.com
Ülemiste Terminal in Tallinn
New Estonian Architecture Exhibition
Comments / photos for the Haapsalu Castle, Lääne Maakond, Estonia design by studio ARGUS page welcome

