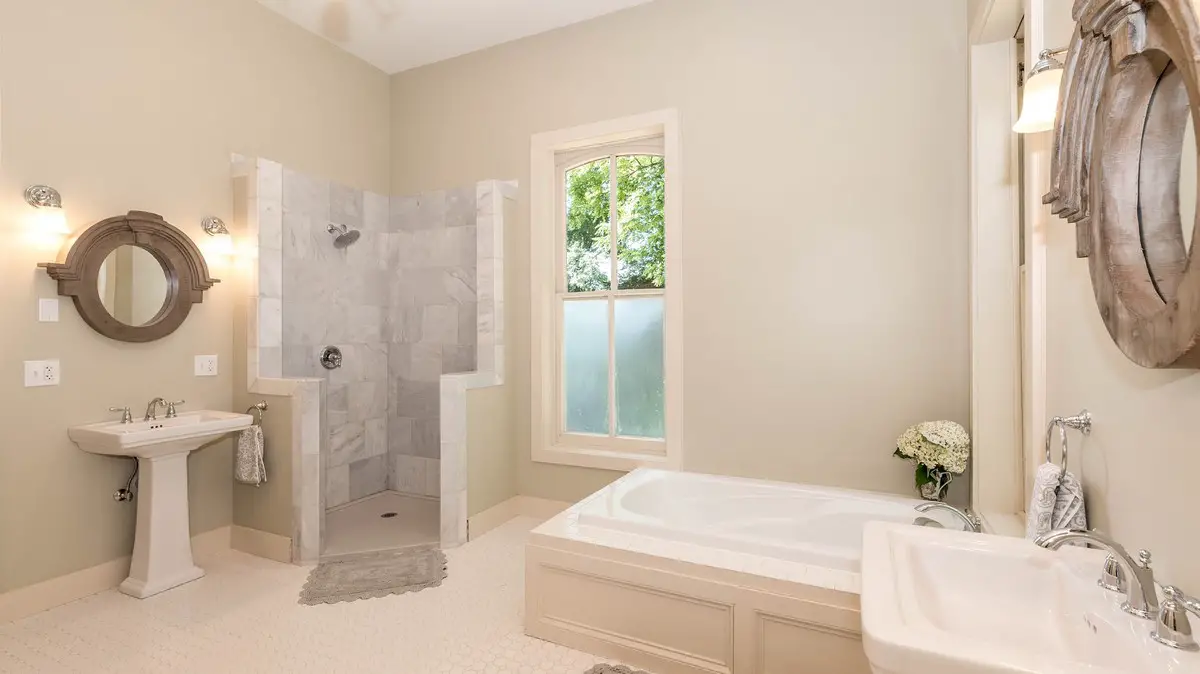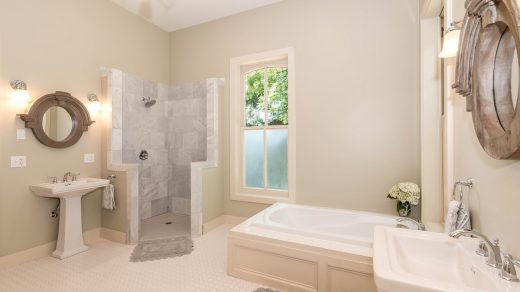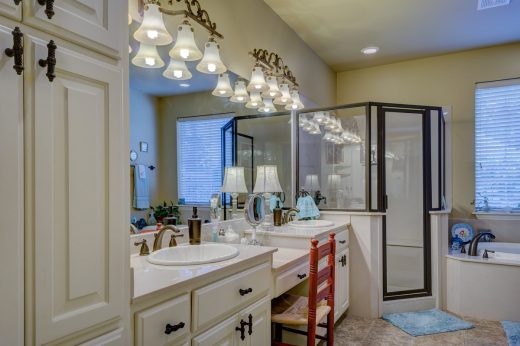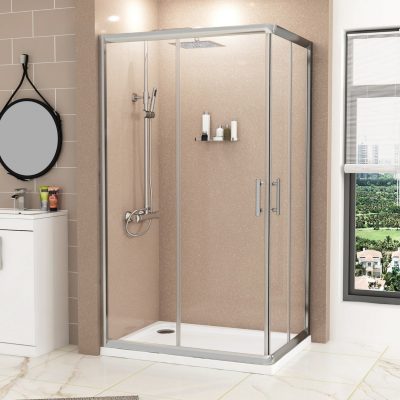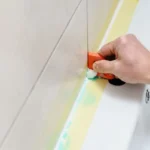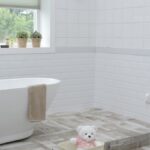Designing the perfect bathroom tips, Online property remodeling design advice, Interior layout theme
Designing the perfect bathroom
20 April 2023
Bathroom Remodeling 101 : Designing the Perfect Bathroom for You and Your Family
Are you looking for a complete guide to remodeling your bathroom? There’s so much to consider, from creating the perfect layout and choosing materials to complete the project within budget. I know it can feel overwhelming – you want this new space to be beautiful and functional for you and your family! That’s why I’m here. As an experienced home improvement expert who has been designing bathrooms for years, I feel confident that together we will create a stunning room that meets all of your requirements.
In this article, I’ll provide detailed advice on everything from selecting fixtures and flooring materials to staying within budget. You’ll also learn my top tips for ensuring the design is tailored to meet the needs of everyone in your household (including yourself!). So if you’re ready to learn more about bathroom remodeling, then let’s get started!
Designing the perfect bathroom layout guide
Creating a Functional Bathroom Layout
When it comes to creating a functional bathroom layout, several factors need to be taken into consideration. Space is the primary factor that needs to be addressed when designing a bathroom. The size of the space will determine what type of fixtures and features can work in the room. If you have limited floor space, for example, then incorporating an oversized shower or bath may not be practical. Use good quality bathroom fitters to resolve tight space problems. On the other hand, if there’s plenty of room available, then these larger items can easily become central elements within your design plan.
Storage should also play a large part in how you set up your layout; selecting furniture pieces with ample storage opportunities, such as vanity cabinets and shelves, is important for keeping clutter at bay while providing easy access to everyday necessities like towels and toiletries. Wherever possible, try also incorporate built-in storage solutions into any design scheme, as this will allow you to make full use of all available space without overcrowding the room with bulky furniture pieces, which could detract from its overall aesthetic appeal.
Finally, it’s worth considering lighting. Space permitting, natural light sources through windows and skylights can open up the room considerably, whereas task lighting around key areas such as mirrors or showers can help focus attention on specific zones whilst still providing overall illumination throughout. For those rooms where natural light isn’t an option, then specialty lights placed strategically around the area should provide enough illumination so that tasks –from brushing teeth to applying makeup –can still be comfortably completed without straining eyesight unnecessarily.
Choosing the Right Fixtures and Fittings For Your Bathroom
When it comes to giving your bathroom the perfect makeover, one of the most important elements is the fixtures and fittings. Choosing the right combination can be a difficult task as there is so much choice on offer. From taps to showers and baths, you need to make sure that all your decisions will complement each other and fit perfectly in with your chosen style.
The first step when selecting fixtures and fittings for your bathroom should always be deciding on your overall theme. This could range from modern minimalism or classic elegance, depending on your preference. Once you have this down, you can then start looking at individual pieces such as:
Taps – choose ones that match both existing color schemes/textures.
Toilets – consider options like wall-mounted or back-to-wall toilets.
Showers – check out different types like electric shower units or mixer showers.
Another thing to bear in mind is how practical these items are going to be in terms of their usage. If you’re looking for an easy way of getting hot water into a sink quickly, then a mixer tap might not be ideal; however, if space is limited, then something like a wall-mounted toilet would work well since it takes up less room than traditional models. It is also important that any items selected are compatible with current plumbing standards – they must meet safety regulations too! The best way to ensure this happens is by consulting with an expert before purchasing anything which may not adhere to them properly.
Finally, don’t forget about aesthetics! Fixtures and fittings come in many shapes, sizes, and finishes, so take time when choosing what will go together well – try creating mood boards of images online or visit showrooms where products can actually be seen before purchase! With careful consideration put into every decision made throughout this process, you’ll end up with an amazing new look for your bathroom that everybody’s sure to love visiting time after time!
Maximizing Space in Small Bathrooms
Having a small bathroom can be frustrating when it comes to making the best use of available space. It can seem impossible to fit everything you need into one room, from towels and toiletries to cleaning supplies and decorative items. But with a few key strategies, it is possible to maximize space in even the smallest bathrooms.
Minimize Clutter
The first step in optimizing small spaces is drastically reducing clutter. This may mean investing in storage solutions such as racks, cabinets, or shelving that are designed for the bathroom specifically; these pieces are often made with materials that won’t warp or mildew due to moisture. You will also want to assess what items you actually need versus those which can be tossed or given away—only keep around what truly fits your lifestyle and needs!
Organize Strategically
Once all of your necessary items have been cleared out and organized into their own groups, you will want to consider how each item should be stored within the limited space offered by your small bathroom. For example, towels should ideally always be hung up since this saves valuable floor space; try using towel bars on walls instead of bulky freestanding racks if possible.
Toiletries like shampoo bottles may not fit on shelves, so look for cute baskets or bins under sinks that could hold them while keeping them off-floor surfaces too. With careful planning, it is still possible to make every square inch count!
Utilize Wall Space
Don’t forget about the walls either! Utilizing vertical surface areas is essential when dealing with smaller rooms; think shower caddies or wall organizers over drawers and shelves that take up precious floor space.
Mirrors also help create an illusion of a more open area, but they don’t just have practical benefits. Adding some artwork above a sink can bring personality and color into bland washrooms as well – all without sacrificing any flooring! Overall there are many creative ways to maximize space in tiny bathrooms without compromising style–it just takes some clever problem-solving paired with proper organization skills!
Comments on this Guide to Designing the perfect bathroom article are welcome.
Home Showers
Home Showers Posts
The Best Showers and Where to Buy Them

How to seal a shower enclosure
Why Does the Shower Curtain Move Toward the Water?
Average Energy Bills in the UK
Buildings
Residential Architecture
Comments / photos for the Designing the perfect bathroom advice page welcome

