York Castle Museum Redevelopment, Architecture, Architects, English Project, Property, Proposal, News
York Castle Museum Redevelopment, UK
Architectural Development in north England by Alison Brooks Architects / Richard Griffiths Architects / Purcell Architecture
19 + 18 Feb 2019
York Castle Museum Redevelopment News
RIBA Stage One Design Team Announced For York Castle Museum Major Redevelopment
• Lead Architect – Alison Brooks working with Richard Griffiths Architects, Purcell Architecture and Todd Longstaff-Gowan Landscape Design
• Exhibition and Interpretation Design – Real Studios
• Structural Engineers – BDP
• Quantity Surveyors – Appleyard and Trew
• Mechanical and Electrical Engineers – BuroHappold Engineering
York Museums Trust have appointed the team that will work on the initial design phase of a major multi-million pound redevelopment at York Castle Museum.
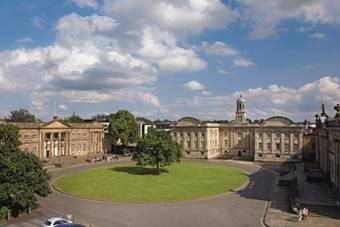
photo courtesy of York Castle Museum
The RIBA stage one phase of the project will see the creation of masterplan and concept designs for the reimagined museum in preparation for the funding campaign.
The proposed development will be a significant part of the City of York Council’s plans for the regeneration of the Castle Gateway area.
The team chosen are: Alison Brooks Architects working with Richard Griffiths Architects, Purcell Architecture and Todd Longstaff-Gowan Landscape Design; Real Studios; BDP; Appleyard and Trew; and BuroHappold Engineering.
Exeter College Cohen Quadrangle building by Alison Brooks Architects:
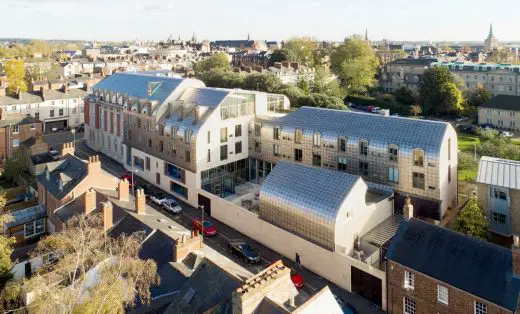
photograph © SkyCam
Paul Lambert, head of strategy, finance and corporate services, said: “The number of applicants for the project has been phenomenal; this was a very competitive appointment.
“We are thrilled that we now have our RIBA stage one design team in place and we look forward to working with them on the next steps in realising our ambitious plans for the museum.
“We are continuing to work closely with the City of York Council and English Heritage so that our plans enhance and complement the wider vision for the Castle Gateway area.”
Quarterhouse Folkestone building in England by Alison Brooks Architects:
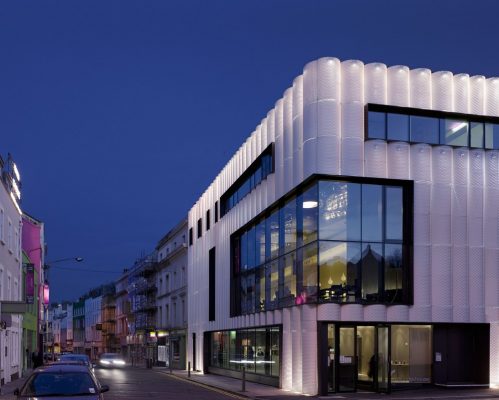
photograph © Dennis Gilbert
York Museums Trust’s objectives for the York Castle Museum capital project are to:
• Establish the York Castle Museum as the home of a national collection of everyday life, presenting and interpreting objects to engage diverse audiences;
• Create a sense of place by increasing understanding of the site’s history and archaeology underlining the importance of the Eye of York and Castle and Prison history in the national story;
• Provide a must-see experience, delivering a welcoming and accessible attraction for the city of York with world class visitor facilities;
• Deliver a high quality architectural and landscape intervention in the site that transforms it into a destination in its own right for residents and visitors.
Founded in 1996, Alison Brooks Architects have developed an international reputation for its innovative and award-winning designs, including work on public buildings for the arts.
Relevant projects include the rejuvenation of the 800 year old Cohen Quadrangle of Exeter Collage at the University of Oxford and the creation of Quarterhouse, a performing arts and business centre, in Folkestone.
Exeter College Cohen Quadrangle by Alison Brooks Architects:
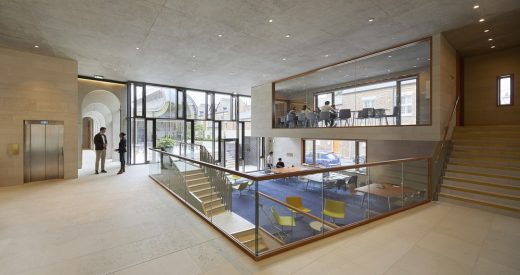
photograph © Hufton+Crow
The York Castle Museum Vision in more detail
The brief for the development of the site has taken on board public consultation with residents about their aspirations for the site to ensure that it benefits residents and visitors. The initial plans to improve York Castle Museum include:
A new building is likely to be created at the north end of the Female Prison building, nearest the current car park. Any architectural and landscape interventions will be designed to the highest-quality standard and materials, that will make the most of this historic site.
The history of York Castle site will be told in depth for the first time.
The York Castle and the Eye of York area has been a significant site since at least Roman times. The history of the prison and in particular, the Debtors Prison will be told in depth for the first time through, revealing extensive new research into the site and its collections.
The redevelopment will address this so that visitors, whether local or tourists, will leave knowing why this history is important, locally, regionally, nationally and internationally. By engaging with the buildings, museum objects, stories and characters, visitors will gain an understanding of how and why the site and buildings have evolved over time.
New immersive experiences and displays will be created in keeping with Dr Kirk’s original vision for the museum. This will see the nationally designated collections displayed in interactive ways to show how extraordinary the everyday and ordinary lives of people become when seen through the lens of time.
A new temporary exhibition space will enable more of the large history collections held by the city to be seen as part of a changing temporary exhibition programme.
A new Riverside walk
As part of the City of York Council’s vision for the Castle Gateway, York Museums Trust is looking at ways to make the area and buildings more porous allowing walking routes. The project will investigate the creation of a new riverside walkway, connecting Tower Street with new public realm in the castle car park area. This will include walking through the recently developed Castle gardens and by Raindale watermill.
For more information on individual companies please visit:
www.alisonbrooksarchitects.com
www.rgarchitects.com
www.tlg-landscape.co.uk
www.purcelluk.com
www.realstudios.co.uk
www.bdp.com
www.appleyardandtrew.com
www.burohappold.com
Location: York Castle Museum, York, Yorkshire, England, UK
New Yorkshire Architecture
Contemporary Architecture in Yorkshire
York St. John University Creative Centre Building
Design: Tate Harmer, Architects
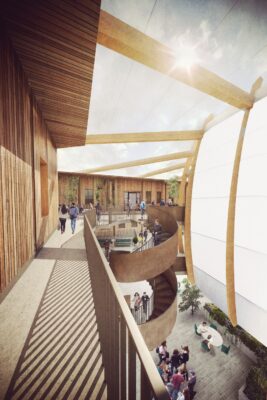
image courtesy of architects
Creative Centre at York St. John University Building
York Theatre Royal Building Redevelopment
Design: De Matos Ryan
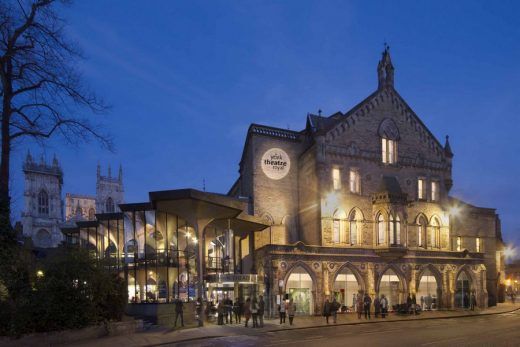
Artists’ Impression : De Matos Ryan
York Theatre Royal Building
, York
Guildhall Architecture Competition
Montagu Hospital Rehabilitation Centre in South Yorkshire
Comments / photos for the York Castle Museum Redevelopment Architecture page welcome



