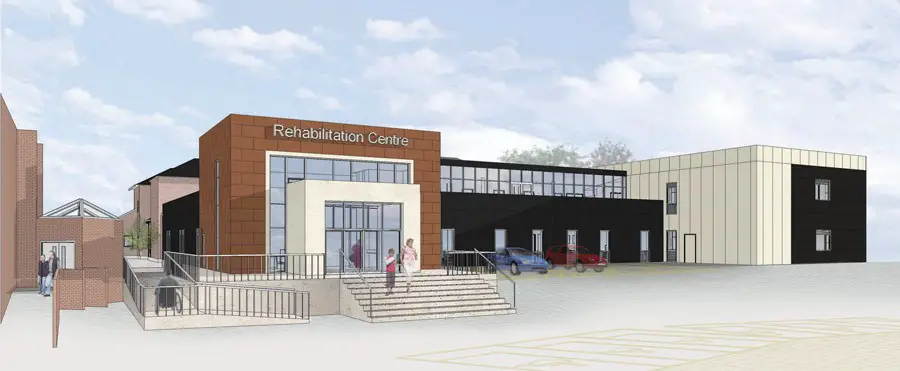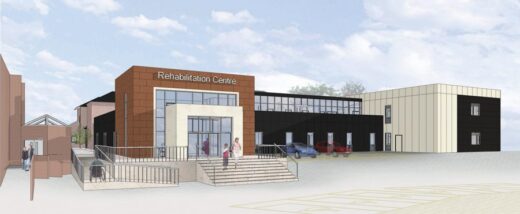Montagu Hospital Rehabilitation Centre, Mexborough Development, Doncaster Building, English Architecture
Montagu Hospital Rehabilitation Centre
South Yorkshire Health Building Development in Mexborough design by Capita Symonds, England, UK
20 Mar 2013
Design: Capita Symonds
Location: Mexborough, Metropolitan Borough of Doncaster, South Yorkshire, England, UK
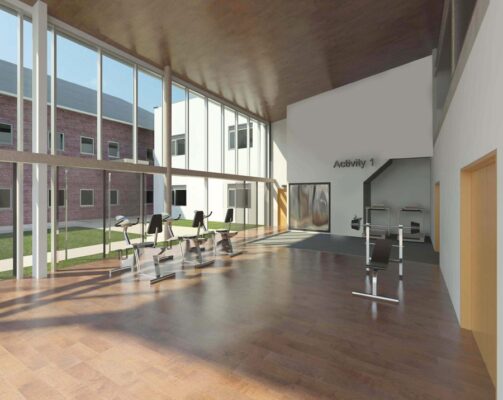
image courtesy of architects practice
Montagu Hospital Rehabilitation Centre Building
Designs for a new rehabilitation centre at Montagu Hospital in Mexborough have been unveiled.
Capita Symonds is designing and project managing the construction of the new hospital unit which will transform the way that people recovering from serious injury or illness are cared for.
Unlike traditional hospital rehab, patients will receive their own personalised programme of intensive therapeutic care seven days a week, tailored to meet their individual needs. The unit will include kitchen facilities and relaxation areas so patients build ordinary daily activities into their recovery in addition to the therapy they receive.
The centre is being built on the site of an old part of the hospital that has been empty since the creation of the new Pain Management Unit at Montagu Hospital. The vacant blocks are being demolished before the site is cleared so that work to lay the foundations of the new rehabilitation centre can begin by the New Year.
Plans to create a new rehabilitation centre at Montagu Hospital were approved by local health commissioners in February 2012 following extensive public consultation. The hospital is already home to a wide range of health services including day surgery, kidney dialysis, oral and maxillofacial surgery, outpatients, a large and newly-developed pain management unit, rehabilitation wards, and a popular minor injuries unit. The new rehabilitation centre will be an addition to the services provided there.
Natalie Sarabia-Johnston, Lead Architect for Capita Symonds, said: “This is a great project for Capita Symonds to be involved with, as it is one of the first buildings of this type in this country and a great investment for the Trust.”
The project is due for completion in summer 2013.
Montagu Hospital Rehabilitation Centre information from Capita Symonds
Location: Mexborough, Metropolitan Borough of Doncaster, South Yorkshire, England, UK
Architecture in Leeds
Contemporary Architecture in Yorkshire
Leeds Architecture Designs – chronological list
Another Yorkshire hospital building on e-architect:
Maggie’s Yorkshire Centre, Bexley Wing, at St James’s University Hospital
Design: Heatherwick Studio
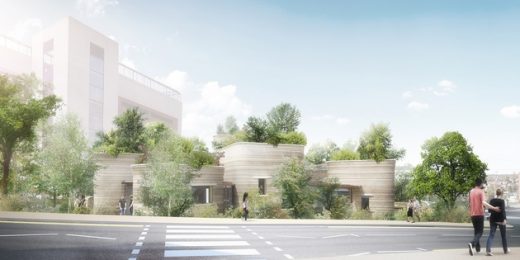
images courtesy of architects
Maggie’s Yorkshire Centre Building
Yorkshire Building Designs – Selection
Rievaulx Abbey Visitor Centre & Museum, Helmsley, North Yorkshire
Design: Simpson & Brown Architects
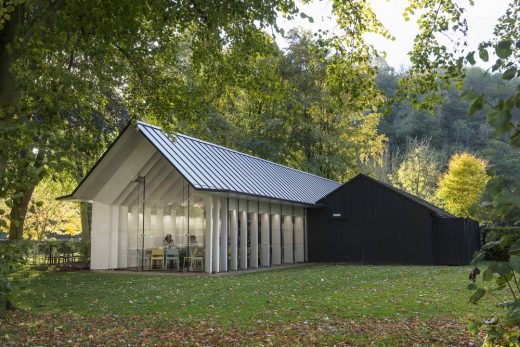
image courtesy of architects
Rievaulx Abbey Visitor Centre & Museum
Sheffield University Learning Hub Design, Jessop Hospital site
Design: RMJM Architects

image from architect
Sheffield University Learning Hub
Trinity Quarter, Leeds
Design: EMBT+ Stanley Bragg Partnership
Trinity Quarter Leeds
Wellington Place – new city quarter, Leeds
Design: Carey Jones + Feilden Clegg Bradley with landscape architect Martha Schwartz
Wellington Place Leeds
Sheffield Northern General Hospital
Comments / photos for the Montagu Hospital Rehabilitation Centre – English Architecture design by Capita Symonds page welcome

