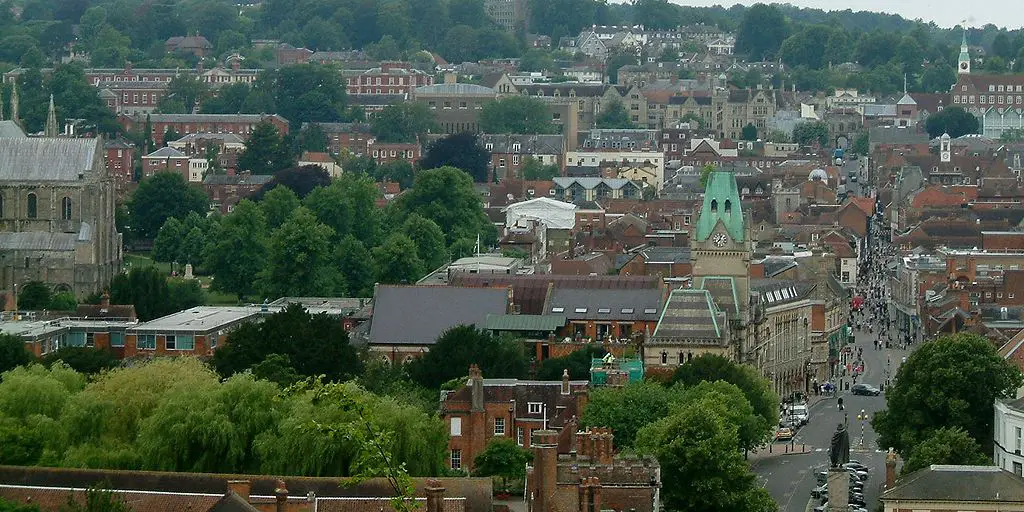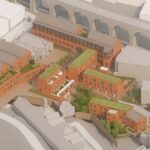Winchester’s Station Approach Competition, RIBA Hampshire Design Contest, Southern England Residence, LDS Building Design
Winchester’s Station Approach Design Competition
Lifschutz Davidson Sandilands win Hampshire Architecture Contest by RIBA, Southeast England, UK: Grade A Commercial Offices
30 Aug 2017
Winchester’s Station Approach Design Competition Winner
Location: Winchester, Hampshire, SouthernEngland, UK
Winner selected for Winchester Station Approach Project
Lifschutz Davidson Sandilands has won the RIBA Competition for the selection of a design team to work on the Station Approach area of Winchester.
30th of August 2017 – There is considerable potential to improve the Station Approach area within Winchester and its’ role as a gateway to the cathedral city and the South Downs National Park beyond for visitors, residents, commuters and students.
The Council owns two sites within the Station Approach area, namely the site known as the Carfax site and the site known as the Cattlemarket site.
Following an EU compliant procurement process the Council intends to directly commission the selected design team to work with the Council as client and with other stakeholders in the city to formulate designs for mixed use developments on these sites together with a public realm strategy which can be implemented as development proposals come forward to demonstrate how improvements to the public realm can improve accessibility and the liveability in this part of the city.
Lifschutz Davidson Sandilands were selected from a strong shortlist for their excellent team, compelling vision and clear understanding regarding the needs for this project and the wider Winchester issues.
The other shortlisted teams (listed in alphabetical order) were:-
• Allford Hall Monaghan Morris Architects
• BDP
• Metropolitan Workshop with Henley Halebrown
• Rick Mather Architects
Roger Hawkins, Hawkins\Brown and RIBA Adviser said: “The Carfax and Cattlemarket sites in Winchester offer tremendous potential to improve public space around the Station and to provide mixed use development that includes commercial office accommodation currently lacking. By running a selection process through the RIBA, Winchester City Council were able to focus their aspirations for high quality architecture that puts placemaking at the heart of any emerging strategy.
The Evaluation Board welcomed the quality and diversity demonstrated by the shortlisted design teams and was particularly attracted to those who approached wider issues of context and consultation with appropriate sensitivity. Those teams that highlighted the importance of the landscaping elements and clearly articulated a viable approach to sustainability through flexible and adaptable solutions were also welcomed. The winning team was also able to demonstrate experience in delivering complex commercial projects which was considered particularly relevant given the procurement process.”
Lifschutz Davidson Sandilands will now work closely with Winchester City Council over the coming months to commence the design strategy for the site.
1 Apr + 30 Mar 2017
Winchester’s Station Approach Design Competition
Location: Winchester, Hampshire, England
Design team sought for redevelopment of Winchester’s Station Approach
30 March 2017 – The Royal Institute of British Architects (RIBA) and Winchester City Council have today announced the launch of a process to identify a design team for the Station Approach area of Winchester.
Winchester has a shortfall in modern Grade A commercial office premises which represents a constraint on its development of a competitive employment-based economy. The Council’s brief for this project starts from its view that this shortfall needs to be addressed for the long-term benefit of the city.
Broadway, Winchester, Hampshire, from St Giles’ Hill:
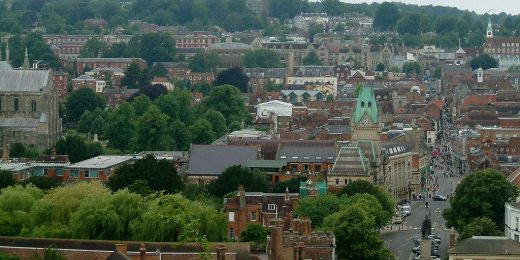
photo : Christophe Finot, 2006, courtesy of wikimedia commons
Winchester City Council own two sites within the Station Approach area which they have identified as potential locations for development – the Carfax site and the Cattlemarket site. The Council intends to commission a design team to work with the Council as client, and with other stakeholders, to demonstrate how these sites can accommodate development.
The Guildhall Winchester:
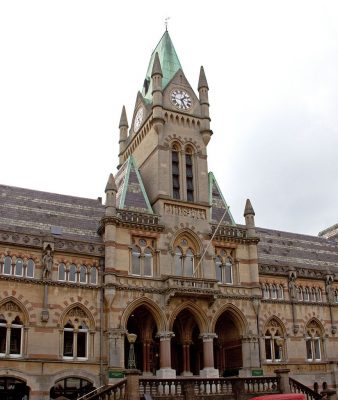
photo : Tony Hisgett, courtesy of wikimedia commons
The design team will be selected via a restricted EU procedure including an interview with an Evaluation Board and Advisory Panel. It is intended to select a shortlist of five teams following evaluation of an initial selection questionnaire. No design work will be required from shortlisted teams however a contribution to costs of £3,000+VAT per shortlisted team attending the interview will be provided.
The Evaluation Board includes Roger Hawkins of Hawkins Brown and Sarah Williams of SWilliams Architects as RIBA Advisers.
Sarah Williams, RIBA Adviser said: “I’m delighted to be advising on the RIBA Competitions-led process for this exciting city centre project in the heart of Winchester. The City Council is determined to create a high quality scheme within an improved public realm and I look forward to helping them achieve this”.
The Great Hall, Winchester Castle:
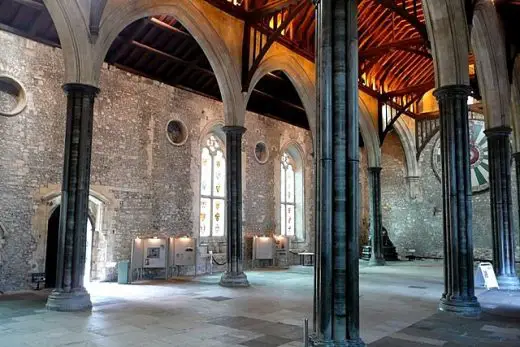
photo : Graham Horn [CC BY-SA 2.0 (http://creativecommons.org/licenses/by-sa/2.0)], via Wikimedia Commons
Applications are invited in accordance with the requirements set out in the Brief and Standard Selection Questionnaire available to view on Contracts Finder
http://www.gov.uk/contracts-finder. Interested applicants will then need to complete a registration form available from the RIBA at:
http://ribacompetitions.wufoo.eu/forms/station-approach-winchester/
The closing date for Standard Selection Questionnaire applications is 12:00 midday on Tuesday 2 May 2017.
Winchester’s Station Approach Architecture Competition information from RIBA Competitions
Location:Winchester Station, Hampshire, England
Hampshire Architecture
The Medic’s House, Winchester
Design: AR Design Studio
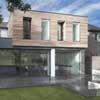
photograph : Martin Gardner, www.spacialimages.com
The Medic’s House, Winchester
Hampshire Pool House
Design: Dan Brill Architects
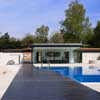
photo : Matt Loughran
Hampshire Pool House
English Houses – Selection
Hampshire Buildings
Watson House, Boldre, north of Lymington, New Forest National Park
Design: John Pardey Architects
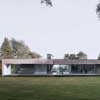
photo © James Morris
New Forest House
University of Winchester Building
Design Engine Architects
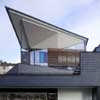
image from architects
Winchester Building
Hampshire Mill Property
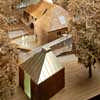
photo : Andrew Putler
Hampshire Mill Building
Lifschutz Davidson Sandilands Architects
Comments / photos for Winchester’s Station Approach Design Competition – Contemporary Hampshire Architecture Contest by RIBA page welcome
Winchester’s Station Approach Design Competition Building
Website: Visit Winchester

