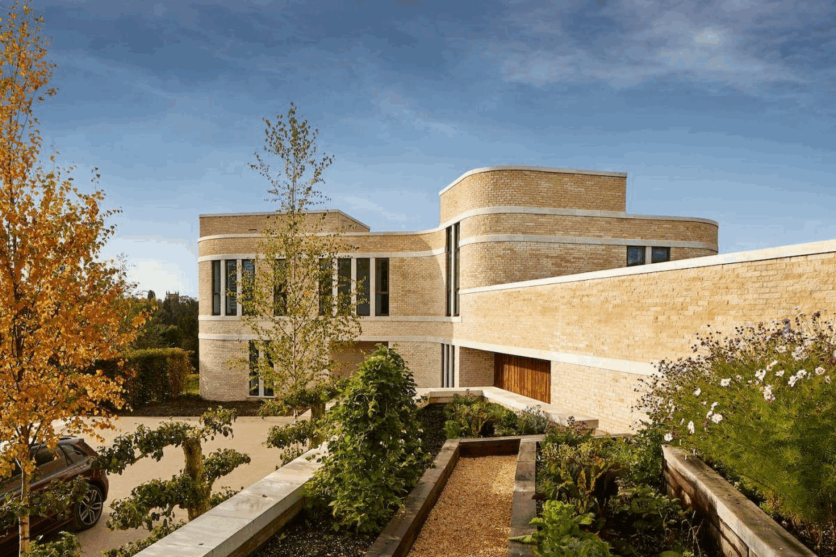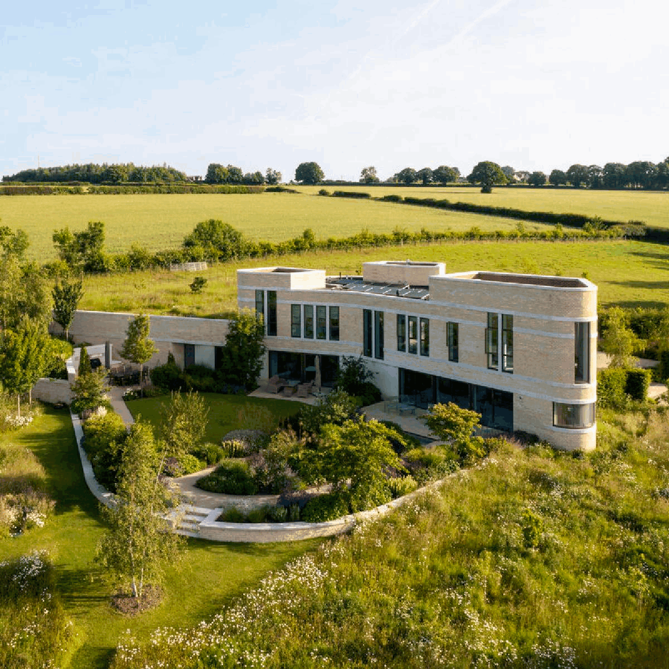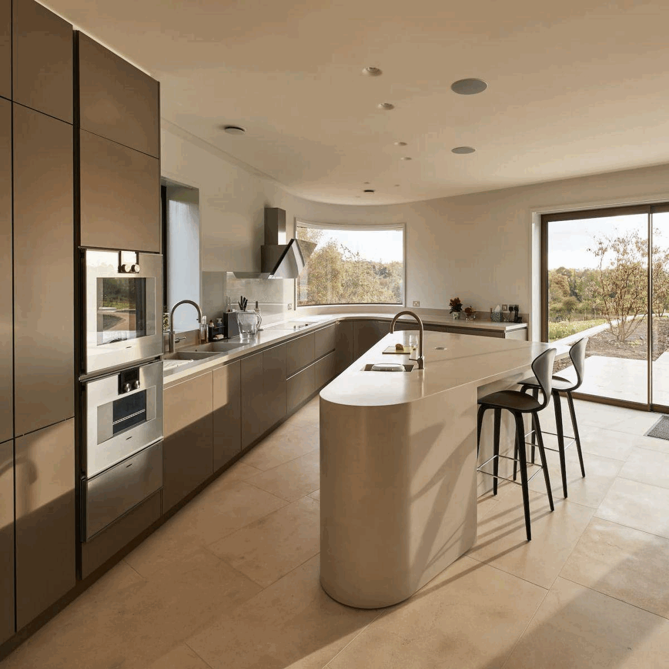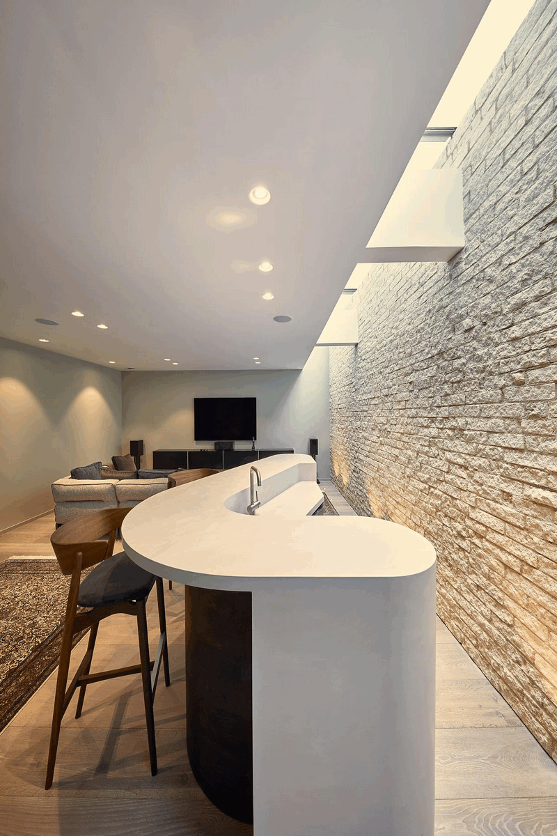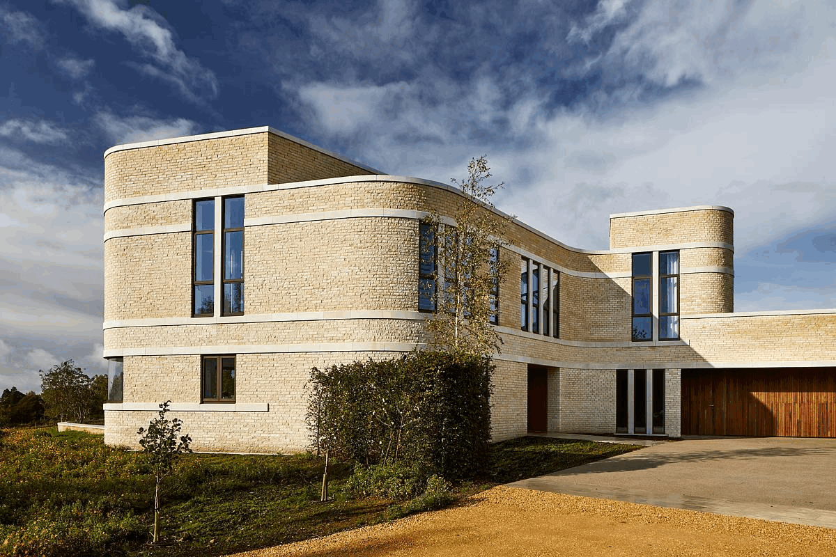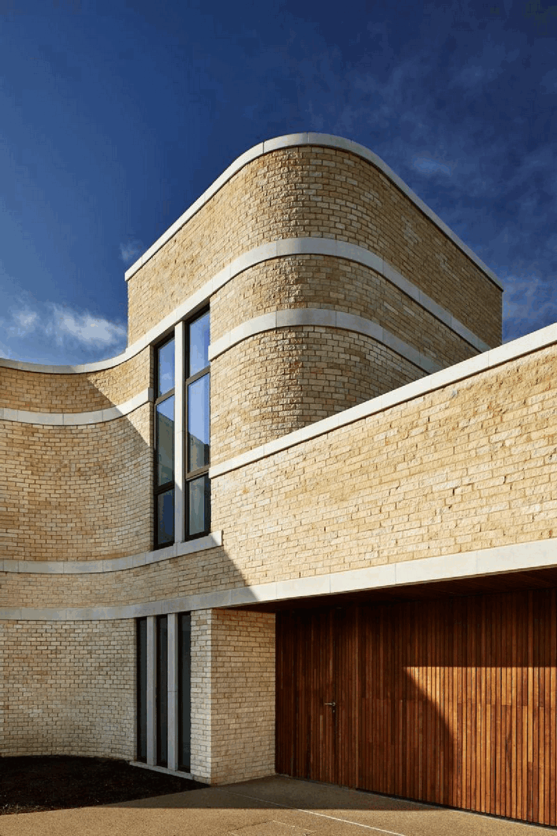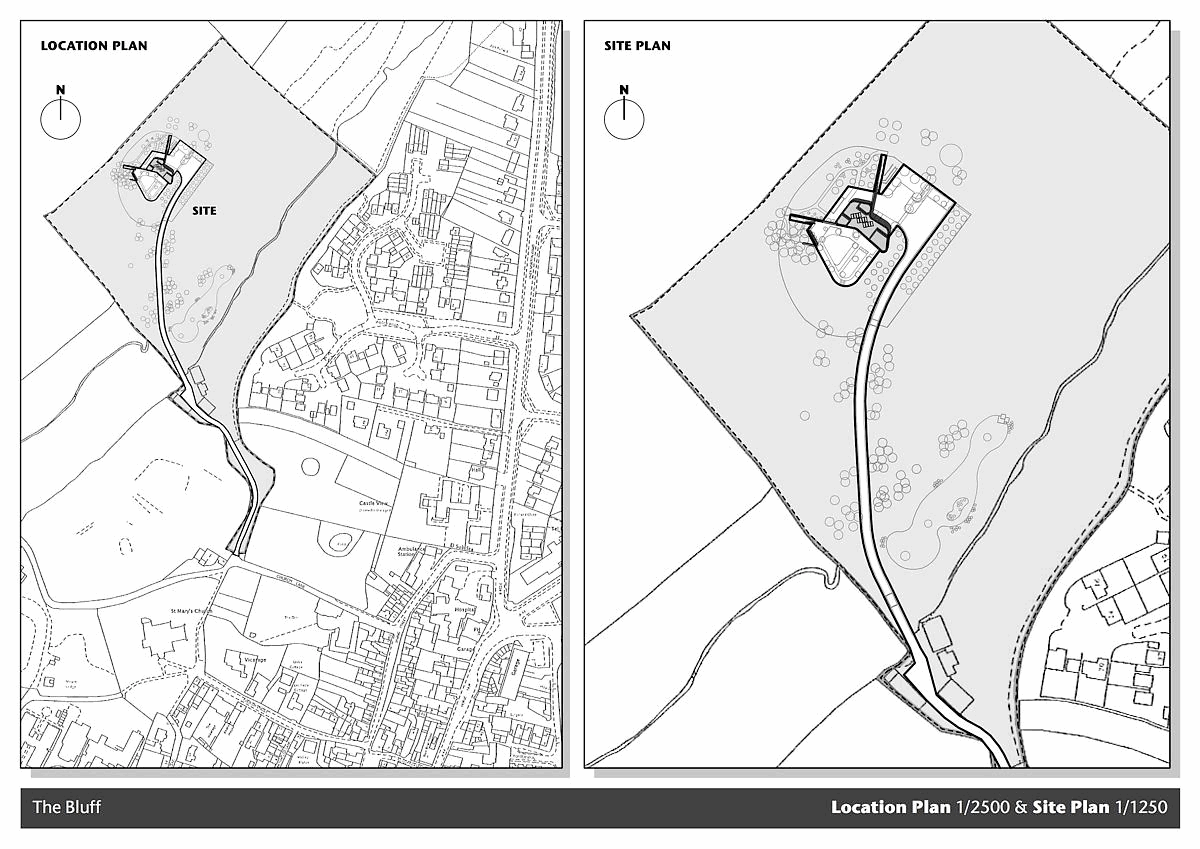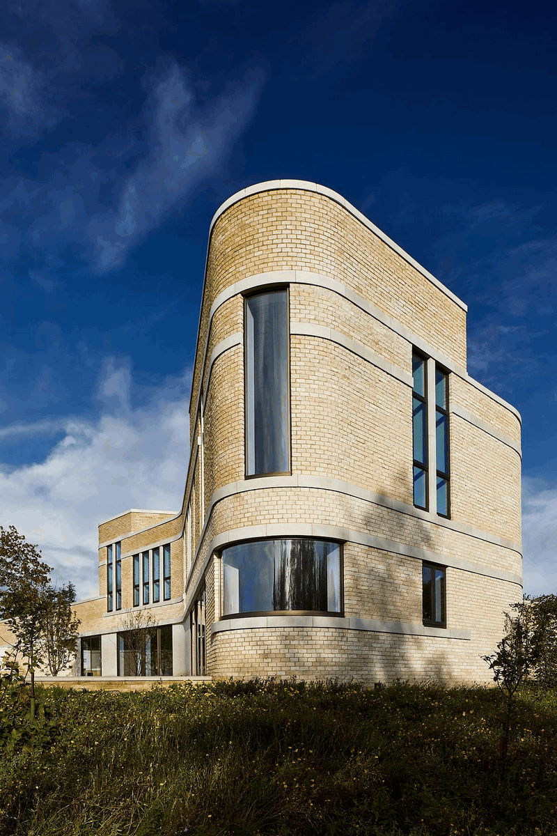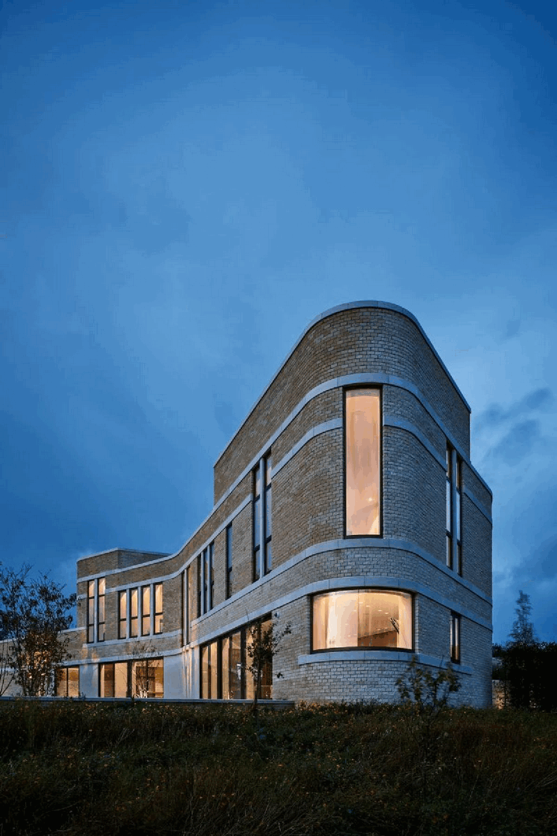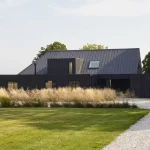The Bluff, Oxfordshire Contemporary Real Estate, English Residential Building, House, Architecture Photos
The Bluff in Oxfordshire, England
8 December 2023
Architecture: Adrian James Architects
Location: Oxfordshire, southern England
Photos: Fisher Studios
Oxfordshire Barn Conversion
The Bluff is part castle, part butte, part crinkle-crankle Cotswold stone wall; a sculptural form which sprouts organically from its hillside setting.
The site is delightful: directly across the valley from a charming Cotswolds market town, whose church tower is visible above the treetops on the opposite slope. But how to build on a gradient? The barn conversion on the site perched awkwardly on a level area clumsily cut out of the hill. The Bluff does not perch: it is bedded into and flows out from the hill, like a rocky outcrop emerging from the verdant incline.
Ribbons of cast Portland stone snake around the shape like strata, accentuating its cliff-ness and its curviness. These smooth bands act like the metal hoops on a barrel, restraining the chunky rough hewn Cotswold stone skin and tying it back into the hill.
Three taller towers rise from the layer cake of stonework, each containing a lofty bedroom. The elevated site is exposed to the elements so the first floor has tall slots for windows, allowing for expansive views without sacrificing the comforting sense of enclosure of the massive stone walls.
The ground floor has a different nature. Penetrating the thick stone carapace from the sheltered forecourt, the visitor enters a generous high hall, from which huge windows can be glimpsed in spaces to the left, the right and straight up a capacious almost ceremonial stair. These expansive light-filled living spaces flow out from the centre to fill the curves of the plan and then open up through the wide walls of glass onto the terraces of the garden.
But as well as the journey through the building from entrance to garden, there is also the journey from projecting prow back into the hill; from the elevated panoramic window looking across the valley back to the more cosy intimate toplit spaces; den and wine cellar burrowing into the slope.
And there is another journey here: the architectural exploration of how to bed a building into and fully exploit the potential of a rich, landscape setting. The Bluff is the latest in a sequence of buildings by the practice which respond to their setting by balancing the organic nature of the site with the purer, tidier, more tempered world of human occupancy. This journey runs from Meander House through Incurvo to The Bluff:
https://adrianjames.com/project/meander-house/
https://adrianjames.com/project/incurvo/
https://adrianjames.com/project/the-bluff/
The first of these responded to its woodland setting, the second to its verdant encompassing garden; The Bluff is all about the hillside, its views, its topography, its interior and how to bed into and launch out from the slope.
What are the sustainability features?
When AJA were approached about the commission we were encouraged to find that the site was less than a ten minute walk from the centre of the local market town, making it a truly sustainable location unlike most country house sites of this ilk. With further investigation we established that we could bring a new gas supply to the house from the nearest street 500m across the valley under land entirely within the site curtilage.
With the successful ongoing greening of the UK’s electricity grid, this may not seem such a benefit today, but when the house was designed five years ago this was the most sustainable method for the provision of hot water at the time and a huge improvement on the previous use of oil.
With respect to the performance of the house itself, gas was only a small part of the overall strategy. More importantly, the sustainability programme was structured from the outset to minimise any and all energy requirements with a fabric first approach, removing energy loads from the outset and so enabling maximum simplicity of operation and maintenance and minimal M&E plant and equipment. The future use of the building was also considered, and analysis was conducted based on higher summer temperatures to review overheating risk. This analysis was subsequently acted upon to account for future increases in temperature providing a building with foresight and comfort in mind.
With the fabric and glazing designed to maximise heat retention and airtightness and reduce the risk of solar gain, the energy loads were reduced sufficiently for the MVHR and PV panels to make a huge proportionate reduction in the remaining demand.
The building employs twin MVHR units in order to provide an excellent internal environment but also to reduce heating loads and energy costs. These units are automatically controlled for simplicity of operation with automatic boost operation when an occupant enters a bathroom. The cost of electrical fan use is significantly offset by the gas-heating saving via the heat recovery batteries.
The building operates a modern gas condensing domestic boiler and calorifier for a standard, simple installation requiring normal domestic maintenance requirements. There is no highly complex and expensive plant, minimising maintenance costs and avoiding complexity of operation and control. The embodied energy of the M&E systems is also kept low with the copper pipework and aluminium boiler suitable for future recycling.
An underfloor heating system provides a low flow and return temperature to allow greater efficiencies from the gas boiler allowing condensing mode to occur more frequently. The underfloor heating also complements the high thermal mass of the building, providing an even and stable internal temperature distribution.
Internal A/C fan coil units have been installed to account for future summer temperatures as a result of future thermal analysis investigation into overheating. This has already been vindicated by the recent summer temperature records witnessed.
The design has been an exercise in simplicity, providing a high performing, well controlled, comfortable building with low-maintenance standard domestic kit.
What were the ecology strategies?
The new house replaces a ‘70’s barn conversion which was in a woeful condition, at the centre of five hectares of paddock used for grazing sheep and half a hectare of woodland which was in dire need of husbandry. Although the site was open countryside, it was predominantly pasture with low biodiversity. From the start, there was the intention to undertake a comprehensive landscaping programme with extensive planting to hugely enhance the site’s biodiversity for both flora and fauna. The clients engaged Chris Beardshaw Design to work with the architects on the masterplan of not just the domestic curtilage but also the wider 5 hectare estate.
Part of the brief was to keep the excavated material from the house construction on site and use it creatively in the landscaping. The result of this was the creation of a sequence of ponds in the valley which used the spoil, which exploited and attenuated the surface water on the site, and which added to the biodiversity.
Around the house itself, within the domestic curtilage, a new garden has been created with native species selected for their variety of genus and colour, their variation in flowering cycles through the year, and their ability to support and encourage a range of species including invertebrates and pollinators. In the wider estate there has been a major planting programme of fruit trees, near the house, and of varied native species to expand the woodland area.
The Bluff House in Oxfordshire, England – Building Information
Architecture: Adrian James Architects – https://adrianjames.com/
Chris Beardshaw Design Landscape Designer
WG Carter Contractor
The Walker Pritchard Partnership QS
Project size: 550 sqm
Completion date: 2020
Building levels: 2
Photography: Fisher Studios
Oxfordshire Barn Conversion, southern England images / information received 081223
Location: Oxfordshire, southern England, UK
New Oxfordshire Architecture
Contemporary Oxfordshire Architecture
Oxfordshire Architecture Tours by e-architect
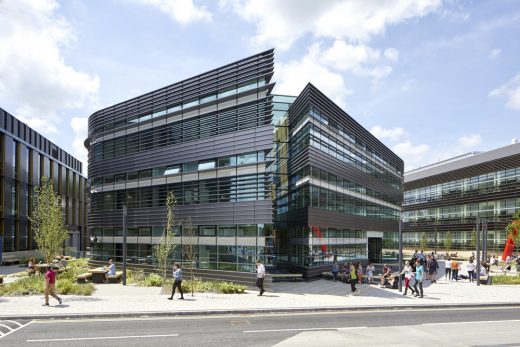
photo © Martina Ferrara
Feldon Valley Golf Club
Design: Design Engine Architects
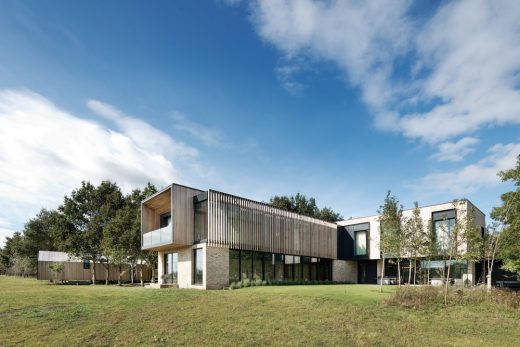
photograph : Martin Gardner
Feldon Valley Golf Club in Oxfordshire
Teaching Building for St Clare’s College, 139 Banbury Road
Design: Berman Guedes Stretton, architects
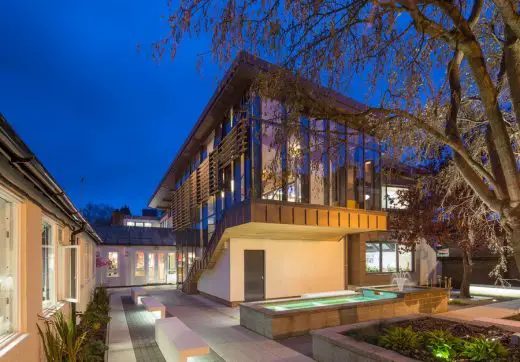
image courtesy of architecture office
St Clare’s College Teaching Building
Hubert Perrodo Building, St Peter’s College
Design Engine Architects
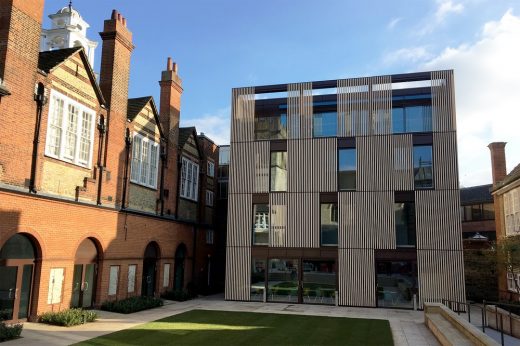
photo © Richard James
Hubert Perrodo Building
New English Architecture
Contemporary Architecture in England
English Architecture Designs – chronological list
English Architects Studios – design firm listings on e-architect
Comments / photos for the Oxfordshire Barn Conversion, southern England designed by Adrian James Architects page welcome

