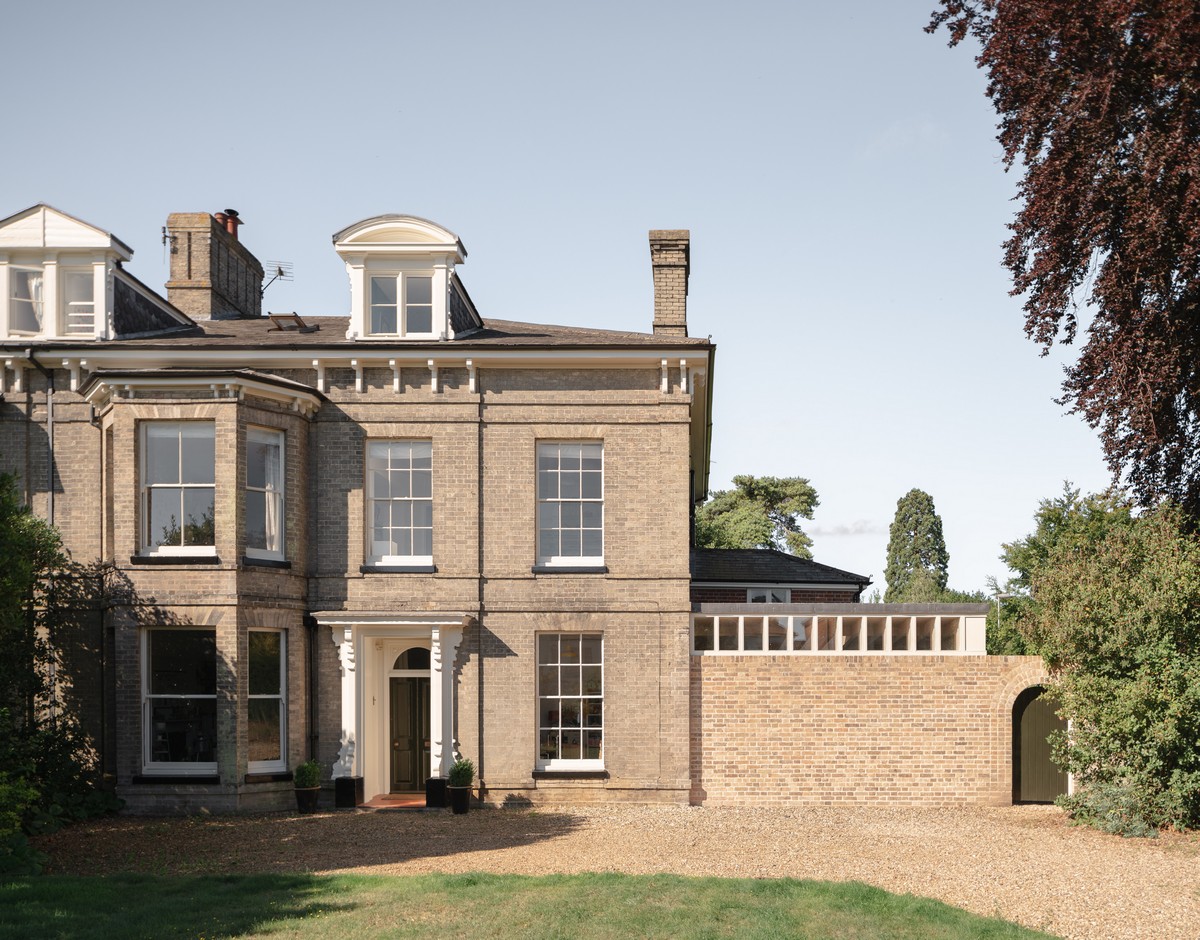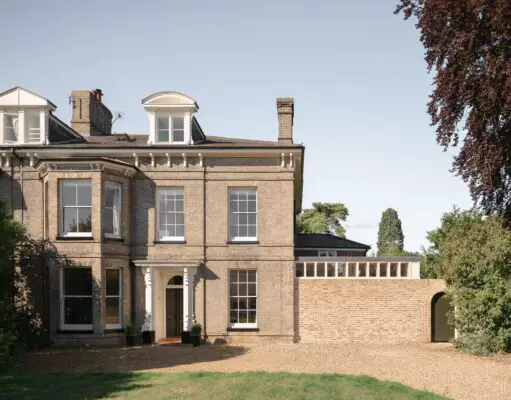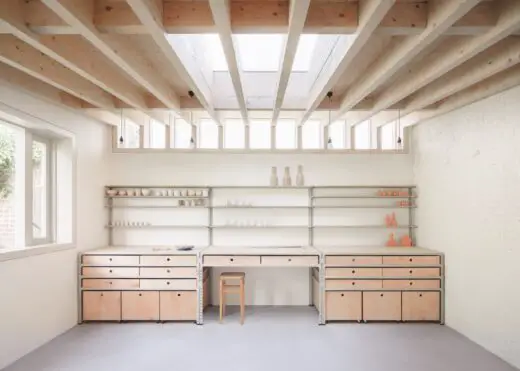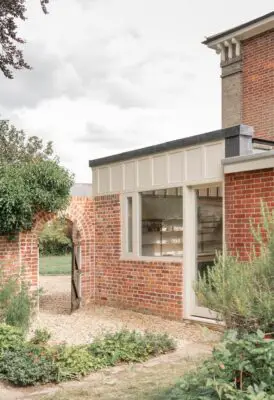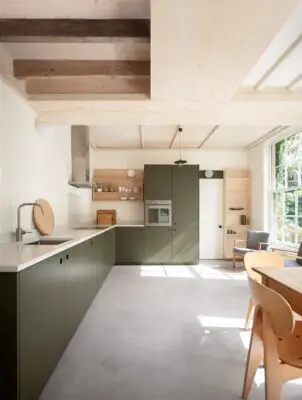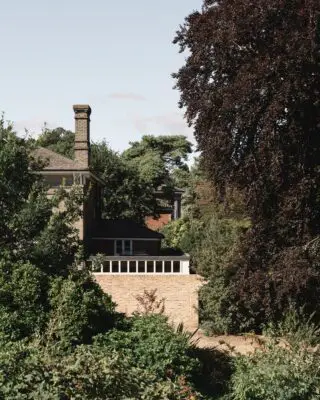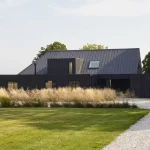Studio Nencini Norwich, Norfolk art home, Golden Triangle property, East England Architecture Photos
Studio Nencini, Norwich, Norfolk
31 May 2022
Design: Alder Brisco, Architects
Location: Newmarket Road Conservation Area, Norwich, Norfolk, southeast England, UK
Photos by Nick Dearden
Studio Nencini in Norfolk is one of 17 projects which received a 2022 RIBA East Award.
Studio Nencini, Norwich
Jury Report
This project exudes a sense of great calm, demonstrating that delight can be found even in the most modest projects – in this case a simple single-storey extension that replaces a garage on the side of a gracious Victorian house in Norwich’s Golden Triangle.
Brisco Loran Director Thom Brisco was approached by the two artist-clients who had encountered their work in an exhibition space designed by the practice, exhibiting very good judgement in trusting a young practice with their project. In return they have had absolute commitment from their architects who have not only delivered new spaces – an art studio opening on to an enlarged kitchen – but have rediscovered the spirit of the original house, obscured by later additions. The work also reconnects the house to its garden in a convincing way.
Brisco Loran’s exploration through physical models is evident in the inventive interplay of spaces, opening up an enfilade through the house that links the clients’ two studios. A former maid’s quarters has been rediscovered and linked with a ladder stair, made by the architect himself, giving access both for storage and volumetric relief. A series of linings and timber soffits link new and old spaces, culminating in the timber roof beams of the studio which become mullions to the clerestory that rests on a new blind brick front façade.
As a low-cost refurbishment and extension, the project has implemented the principles of a fabric-first approach to uplift the fabric thermal performance (significantly uplifting the previously uninsulated existing dwelling), while timber and notable use of reclaimed bricks has assisted in reducing the whole-life carbon impact of this project.
Studio Nencini Norwich, Norfolk, UK – Building Information
Title: Studio Nencini
RIBA region: East
Architect practice: Alder Brisco (now Brisco Loran and James Alder Architect)
Date of completion: September 2019
Date of occupation: September 2019
Client: Confidential
Project city/town: Norwich
Contract value: £95,000.00
Gross internal area: 65.00 m²
Net internal area: 60.00 m²
Cost per m²: £1,462.00 / m²
Contractor company name: King and Company Builders Norfolk
Consultants
Structural Engineers: Matthew Wood
Awards
• RIBA Regional Award
• RIBA East Project Architect of the Year
Photographs: Nick Dearden
Studio Nencini Norwich, Norfolk building images / information received from the Royal Institute of British Architects
Location: Newmarket Road Conservation Area, Norwich, Norfolk, Southeast England, UK
Architecture in Norfolk Area
Norfolk Architecture Designs
Flint House
Design: Architect Wimshurst Pelleriti
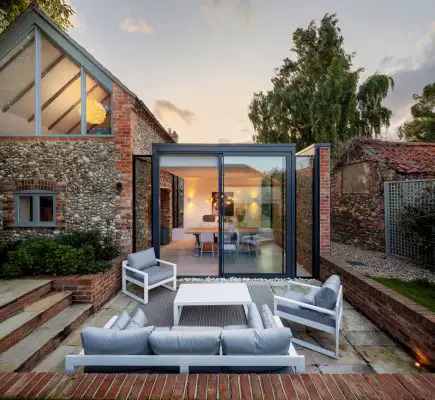
image courtesy of architects
Flint House Norfolk remodelled cottage
Backwater House
Design: Platform 5 Architects
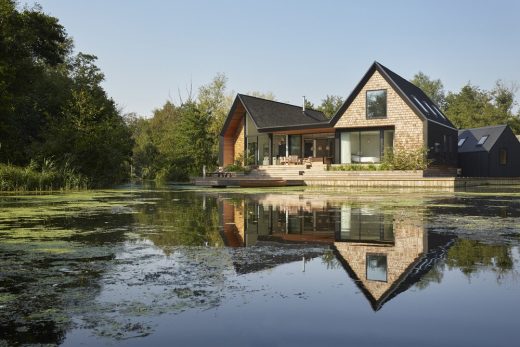
photograph © Alan Williams
House on the Norfolk Broads
Pivot House, Reymerston
Design: Studio Bark Architects
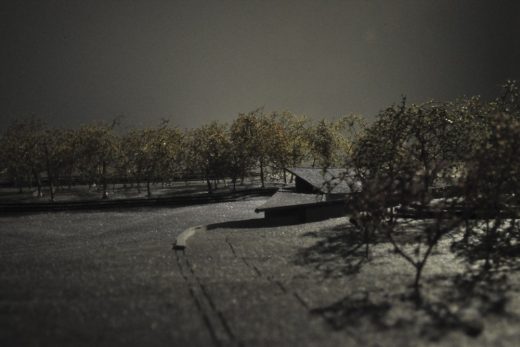
image courtesy of architects
Paragraph 55 House in Norfolk
Pensthorpe Play Barn, Fakenham
Design: Adam Khan Architects
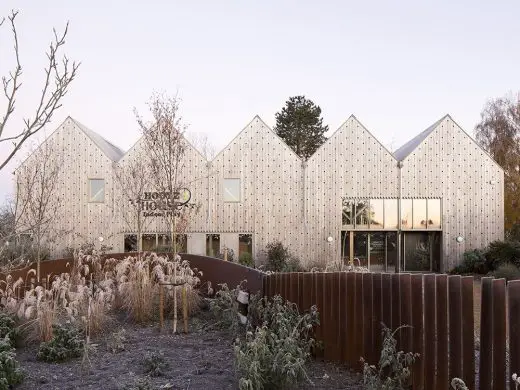
photo © Lewis Khan
Pensthorpe Play Barn Building in Norfolk
Cambridge Architecture Design – chronological list
Cambridge Walking Tours by e-architect
English Architecture Designs – chronological list
English House Designs
English Residential Architecture
Architects: Bradley Van Der Straeten
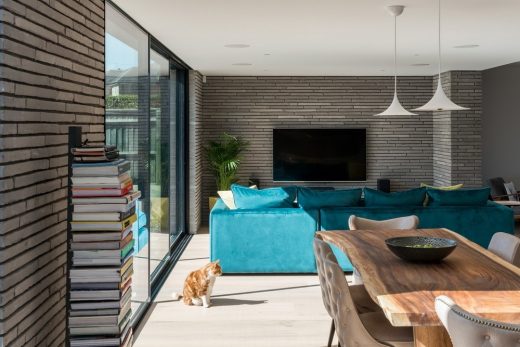
photo courtesy of architects office
Long Brick House in the Chilterns
Design: RX Architects
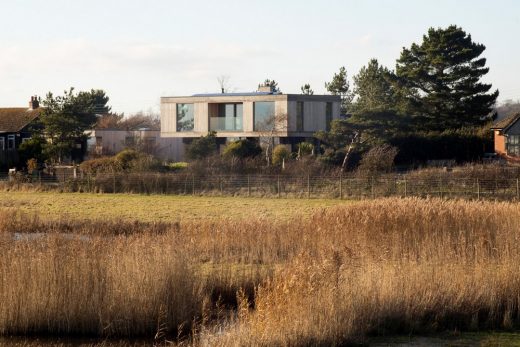
photography : Richard Chivers
House on Winchelsea Beach, East Sussex
College of West Anglia in Norfolk
Comments / photos for the Studio Nencini, Norwich, Norfolk – England Architecture design by Alder Brisco Architects – now Brisco Loran and James Alder Architect page welcome

