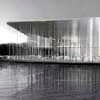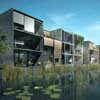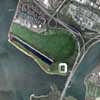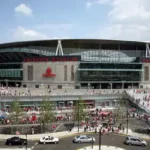Portsmouth Stadium Development Images, Fratton Park Building, Architect, Design News
Portsmouth Stadium : Pompey Football Club
Fratton Park, Pompey Football Development in Portsmouth, Hampshire, England, UK
25 Jun 2008
Portsmouth FC Stadium
New Portsmouth Stadium Building
Design: Herzog & de Meuron, Switzerland
Portsmouth FC And Sellar Property Group Joint Venture to create stunning Waterfront Stadium and Regional Exhibition Centre/arena on Gateway Site to City.
Portsmouth Football Club (“Pompey”) and Sellar Property Group (“Sellar”) today unveil plans for a stunning waterfront stadium.
The development is being designed by Swiss-based leading international architects, Herzog & de Meuron. The firm is responsible for both the Beijing National Stadium, centrepiece of this year’s Beijing Olympics, and the Allianz Arena football stadium in Munich.
Pompey’s new stadium is planned on a ‘gateway site’ to the city on the south side of Horsea Island, adjacent to the M275 and M27 motorway junction overlooking the Harbour, Naval Dockyards and out to the Solent.
The project, together with future redevelopment of Fratton Park (Pompey’s existing ground), will generate several thousand jobs during the construction period and many hundreds of permanent jobs post completion.
The waterfront development will create a superb 36,000 all-seater stadium and a stand-alone major regional multi-use indoor exhibition centre/arena capable of promoting major concerts, exhibitions and indoor sporting events with an all-seater capacity of 10,000.
In addition, a new Naval diving and training facility is planned. This will be supported by a mixture of complementary low-rise residential, retail and leisure uses.
Pompey and Sellar also announce proposals for the redevelopment of the club’s historic 17-acre Fratton Park site for a mix of low-rise residential and retail uses.
A phased development of Fratton Park will create a low-rise scheme in keeping with its environment. Part of the site, including the current car park and adjacent land, will be developed while the club continues to play at Fratton Park.
The club and Sellar have formed a joint venture company in which both Fratton Park and the new waterfront development will be held, enabling appropriate development finance to be secured to complete the overall project. The creation of the residential and commercial elements of both schemes will contribute to the development.
Subject to receipt of the necessary consents, work could get underway in 2009 and construction of the new stadium the following year.
Peter Storrie, Chief Executive of Pompey, said: “We only have one word to describe this stadium. Perfection. The club will be playing a big part in the regeneration of the city and our fans will have the very best in terms of facilities and amenities as well as an excellent viewing experience.
“Portsmouth Football Club has moved into a new era with the backing of owner Alexandre Gaydamak and these are very exciting times for the club both on and off the field. The new stadium, along with plans for the club’s new training ground at the Alver Valley in Gosport are proof of where we want Pompey to be – playing at the highest level and in a stadium befitting a top Premier League side.”
James Sellar, Chief Executive of Sellar, said: “‘Cutting edge’ solutions to stadia require an owner who personally identifies with the project and is willing to embrace a scheme within a masterplan, which is outside of the ‘accepted rules of technique’. Our challenge is to deliver a solution that coordinates the needs for user comfort, sustainable access and cost effectiveness while keeping input of materials and energy to run the facility as low as possible. We are delighted to be working with Alexandre Gaydamak in deep confidence and believe this would be an extraordinary collaboration in an era where the Club is going through rapid change. Quality of experience is all important.”
David Williams, Chief Executive of Portsmouth City Council said: “I think the plans for the new stadium and arena are very exciting, and the stadium in that location would look stunning.
“I really do hope that satisfactory solutions to accessing the site can be achieved and I look forward to seeing proposals for this.
“The club and their developer partners are aware of concerns about the location and impact of so much shopping, both at Port Solent and Fratton, which could be damaging to the rest of the city – this will need to be assessed. Also, the proposed concentration of all the affordable housing in one location conflicts with current policy.
“However, whilst it will be for the planning committee to determine the application, the City Council will continue to do its utmost to help the club produce a workable and acceptable scheme to achieve a fitting new stadium for the FA Cup holders.”
Commodore David Steel, Portsmouth Naval Base Commander, said: “The Royal Navy is delighted to be working with Portsmouth City Council and other authorities to find a solution that will allow the Football Club to build its exciting new stadium.
“I am sure that all Service personnel in Portsmouth recognise that the club derserves a fabulous new home in this unique maritime city of such tremendous potential.”
Supporters will be encouraged to use all forms of transport: bus, car, and park-and-ride, pedestrian and train services. To that end a comprehensive package of transport measures aimed at providing efficient access to all the facilities on Horsea Island will be introduced.
Sellar Property Group has invested considerably in Portsmouth over the past 7 years through two major schemes. Firstly, the development of the highly successful Pompey Centre (this comprises of retail, leisure, self-storage, a trade park, drive through restaurants, a large doctors’ surgery, show rooms and an ETAP Hotel.) Secondly, the 20-acre Roko sports complex in Copnor Road which comprises of a 40k health and fitness complex and external five-a-side football. The centre is on a site adjacent to the football club and Sellar has been working closely with the club to unlock the value of the last Phase of the Pompey Centre and Club land fronting the stadium.
Sellar is probably best known as the developer of the 1m sq ft Shard at London Bridge which will be Europe’s tallest mixed-use building. It extends to 78 storeys and over 1,000 ft in height and will be the central component of the rejuvenated London Bridge Quarter.
Herzog & de Meuron is, perhaps, best known in the UK for its conversion of the Bankside Power Station into the Tate Modern in 2000. The firm has also been commissioned to work on the new development for Transforming Tate Modern –expected to be completed in 2012. In February 2007 it was awarded the RIBA Royal Gold Medal for lifetime achievement.
Traffic Management: outline discussions have taken place with the Portsmouth City Council, the Highways Agency, residents, landowners and local transport operators. Potential to create new road links from the M275 to the site have been identified. New pedestrian and bus bridge to Tipner is also being proposed to provide a “Green Link” between Port Solent and the City Centre. An Integrated Transport Plan aims to promote sustainable travel opportunities. These could include measures to educate spectators on the availability of public transport and linked event day ticket and travel packages.
Architectural Design Statement from Herzog & de Meuron
Portsmouth’s historical asset has traditionally been its connection with the water, and more recently football has become the other great asset of the city. Horsea Island will allow the football stadium to become a visual icon at the gateway to the city, creating a new identity for both Portsmouth and Pompey. It is perfectly situated on the water next to the confluence of the main access roads, allowing a dramatic first view of the stadium with the city behind.
Since the 15th century Portsmouth has been the main naval port of England. The Navy is still an integral part of the city and so it is fitting that they have been pivotal in enabling Horsea Island to be developed and provide the city with a new stadium.
They currently own and occupy the land surrounding the former torpedo range on the island and have offered to release the northern and western edges for the stadium and enabling development in return for a new Navy dive school. This would involve a phased approach to allow the diving operations to continue during construction of the new facility on the southern edge of the range.
While the majority of the island is a former landfill site, which limits development, it is however an opportunity to create a new public urban park on the water, a green centre to a variety of new developments including the stadium that will activate Horsea Island and ‘stitch’ the quality of the park with its immediate surroundings.
The stadium will be a pavilion in the new urban park, the new pitch a clearing in the trees. Slender tree-like structure is used to support floating program pavilions surrounding the bowl with veil like transparency with a simple drape of structure supporting a lightweight roof.
The space underneath the bowl functions like a grand foyer, still exterior, but sheltered from the elements. During the game the focus is on the match. Before, after and during half time the focus is outwards towards the park, water and unobstructed views of the city.
ocated at the edge of the city and close to both local and national motorway connections, Horsea Island offers unique opportunities to generate quality urban development in addition to the stadium to include residential, retail, a multi-purpose arena, as well as the new urban park.
Located between the former Torpedo Range Water body and the new Horsea Urban Park, each residential unit has the opportunity to be connected to both the water and the park. The overall length of development is punctuated with public amenities, and the depth and height of the built unit is limited to ensure both interior and exterior spaces can always be naturally lit.
A sustainable energy approach for the whole island will take advantage of the different program elements to work together and ensure a low carbon emission scheme.
ARUP is a key partner providing invaluable insight and support into structural, environmental, infrastructure, maritime, microclimatic and sustainability aspects of the project. Vogt landscape architects provide specialist insight into species, arrangement and concept to ensure the new urban park, the residential development and especially the stadium are all seamlessly integrated as a whole landscape element.
New Portsmouth Stadium – Design Team
Developers – Portsmouth Football Club and Sellar Property Group
Architects – Herzog & de Meuron
Traffic Engineers – WSP
Engineering and Environmental – Arup
Planning Consultants – Cushman & Wakefield
Cost Consultants – Davis Langdon
Ecology – URS Corporation
Planning Lawyers – Berwin Leighton Paisner
Portsmouth Football Club Stadium Images / information from Baron Phillips Jun 2008
Portsmouth Stadium : main page
Portsmouth Stadium architects: Herzog & de Meuron
Location: Fratton Park, Portsmouth, England, UK
New English Architecture
Contemporary Architecture in England
English Architecture Designs – chronological list
Portsmouth Building
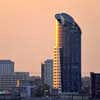
photo © Nick Weall
Website: Portsmouth FC
Stadium Building Designs by Herzog & de Meuron
Comments / photos for the Portsmouth Stadium Development design by Herzog & de Meuron page welcome
Website: Portsmouth Stadium – Fratton Park


