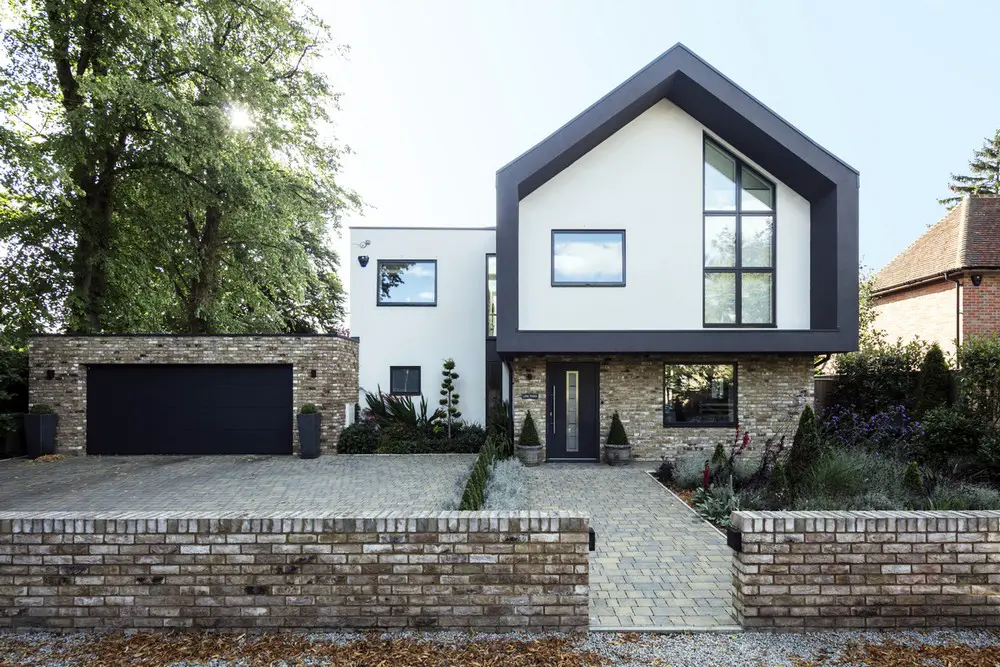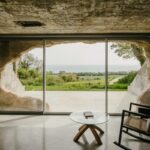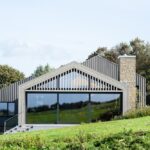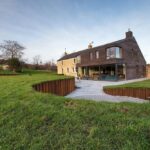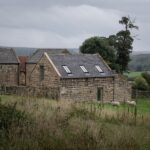Lime Trees House in Berkhamstead, Hertfordshire Building, Real Estate Project, Architecture Images
Lime Trees House in Berkhamstead
Modern Home Development in Herts, southeast England, UK – design by Unit One Architects
10 Jan 2020
Lime Trees House
Design: Unit One Architects
Location: Hertfordshire, England
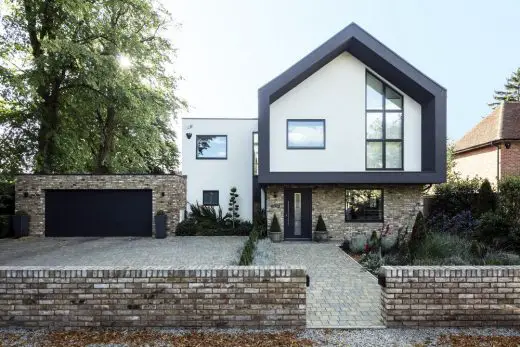
photo © Charlie Birchmore Photography
Lime Trees House is a bespoke, modern house built on land which formed part of the garden to an existing Victorian style house. The existing property received an extension and several internal and external changes to accommodate the new house.
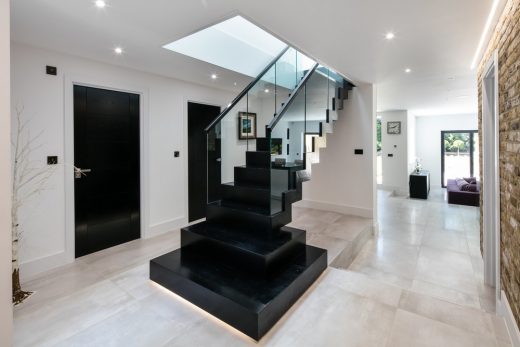
photo © Sophie Mutevelian Photography
Local planning policies were challenging however we produced several feasibility studies before concluding that it would be possible for the land to support an additional dwelling. Large Lime trees overshadowed the site to the south and the existing house overlooked the main site area.
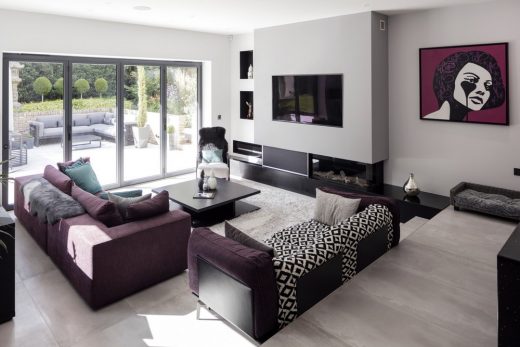
photo © Charlie Birchmore Photography
The existing house needed to be significantly modified in to re-orientate the front entrance away from the new property. We designed a new entrance wing that enabled the front door and new windows to face the new driveway. This reduced overlooking onto the new dwelling and supported the planning application.
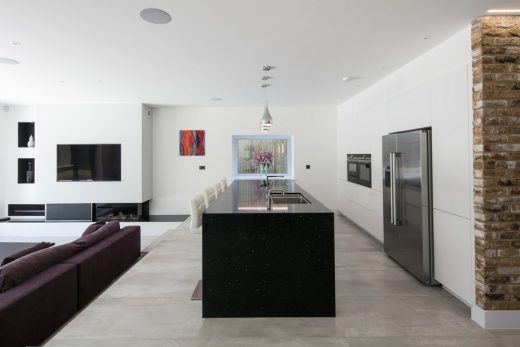
photo © Sophie Mutevelian Photography
Due to shading by large trees on the southern boundary, the new dwelling was positioned to allow maximum benefit of the eastern and western light so the main living spaces at the rear receive afternoon and evening sun. This orientation meant that overlooking issues were minimised whilst protecting the existing house and its trees.
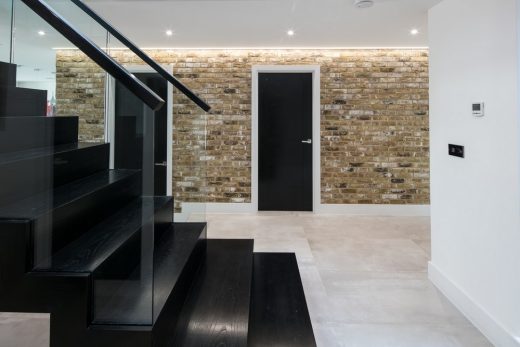
photo © Sophie Mutevelian Photography
The house was designed with an open plan ground floor, creating views through the property and to provide a connection to wherever the sun is positioned. The ground floor steps down to create a tiered progression from the front of the property to the rear. This means an increase in room heights to 3m at the rear and allowed for a sunken living room which leads onto a lower rear terrace via a level threshold.
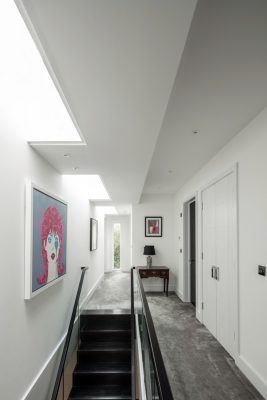
photo © Charlie Birchmore Photography
The current home owners wanted an antidote to their existing Victorian style home which had undergone a series of linear extensions and had poor spatial flow and limited connections to external spaces. The house was also poorly insulated and had traditional windows and an inefficient heating system that was expensive to run.
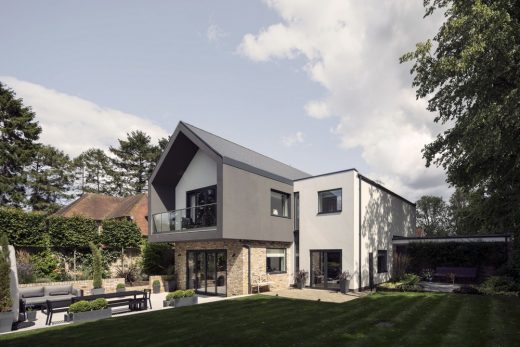
photo © Charlie Birchmore Photography
The brief was for a series of design options that explored refurbishing, extending and potentially replacing the existing house whilst providing Mike and Teri with a new highly insulated and modern family home. The old, extended and refurbished house was to be sold in order to pay for the construction of the new house.
The property was designed with a cantilevered first floor and roof form which allowed for an extra 300mm of insulation to be added to the upper levels. The property therefore benefits from a super insulated and air-tight envelope which keeps the internal temperature very stable. Underfloor heating has been provided throughout and high quality windows and doors. According to the homeowners, even in winter, the underfloor heating only needs to be on for an hour a day to heat the whole house!
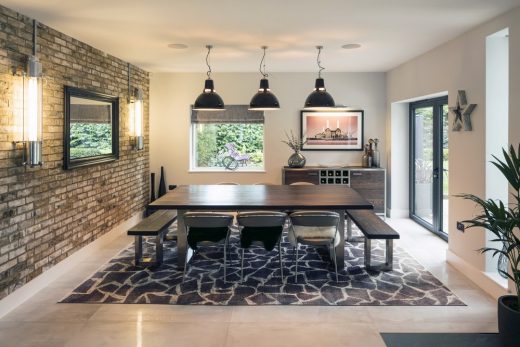
photo © Charlie Birchmore Photography
Lime Trees House in Hertfordshire – Building Information
Architects: Unit One Architects
Project size: 250 sqm
Site size: 1600 sqm
Project Budget: $1000000
Completion date: 2018
Building levels: 2
Environmental Consultants: Twenty 16 Design Ltd
Soil Surveyors: Structural Soils Ltd
Planning Consultants: Aitchison Raffety
Arboricultural Consultants: Ian Keen Ltd
Structural Engineer: A E Butler & Partners
Quantity Surveyors: ARC Construction Consultants Ltd
Contractors: Mark Scott Construction
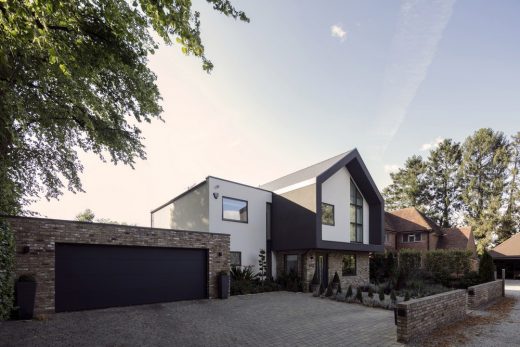
photo © Charlie Birchmore Photography
Photos © Charlie Birchmore Photography and © Sophie Mutevelian Photography
Lime Trees House in Berkhamstead, Hertfordshire images / information received 100120
Location: Berkhamstead, Hertfordshire, England, UK
Hertfordshire Property
Hempstead House, Potten End
Design: Unit One Architects
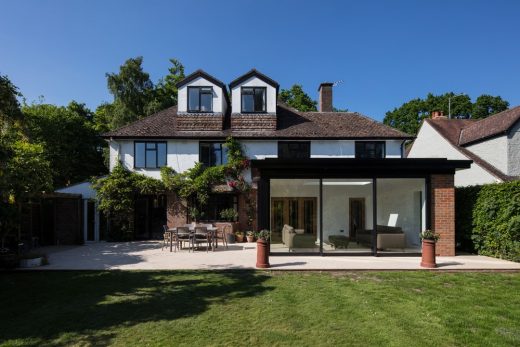
photo © Sophie Mutevelian Photography
Hempstead House
Bronze House, Sawbridgeworth
Design: Burrell Architects
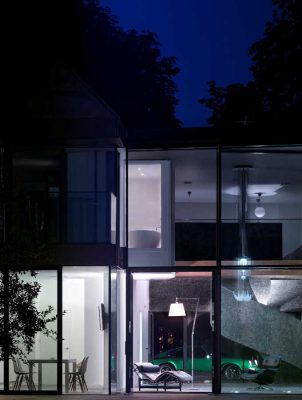
photo : Kilian O’Sullivan
Bronze House in Hertfordshire
Contemporary Hertfordshire House
Design: Fraser Brown MacKenna Architects
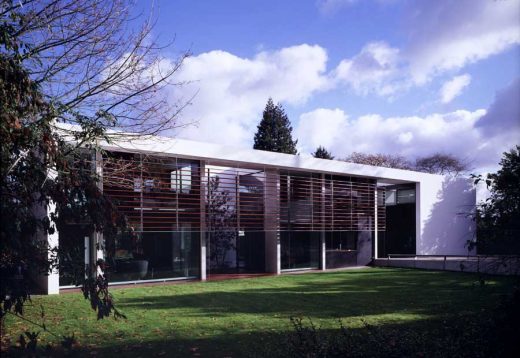
photo : Hélène Binet
Hertfordshire House
Hertfordshire Buildings
St Albans City Museum and Art Gallery
Design: John McAslan + Partners Architects
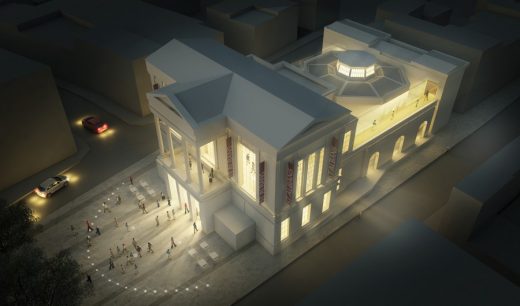
image courtesy of architects
St Albans City Museum and Art Gallery Building
Oaklands College Building
Design: Bond Bryan Architects
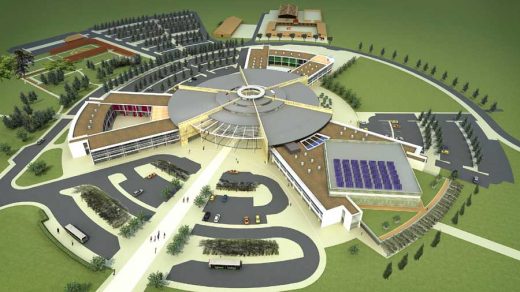
image courtesy of architects
Oaklands College St Albans Building
Welwyn Garden City Housing
Design: EPR Architects
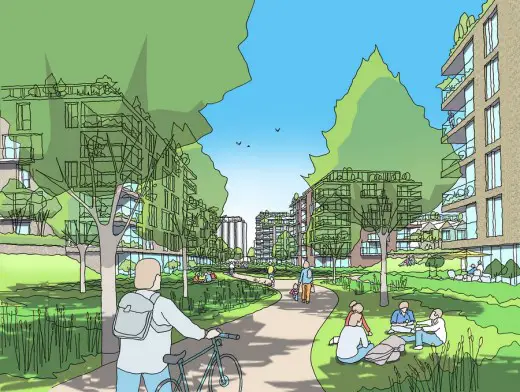
picture from architect
Housing in Hertfordshire
Biomass Power Station
Hinton Cook Architects
Biomass Power Station
Student Forum
RMJM
Student Forum Hertfordshire
Sustainable Building Hertfordshire
Hertfordshire Research Laboratory Buildings
Comments / photos for the Lime Trees House in Berkhamstead, Hertfordshire page welcome
Website: Berkhamstead

