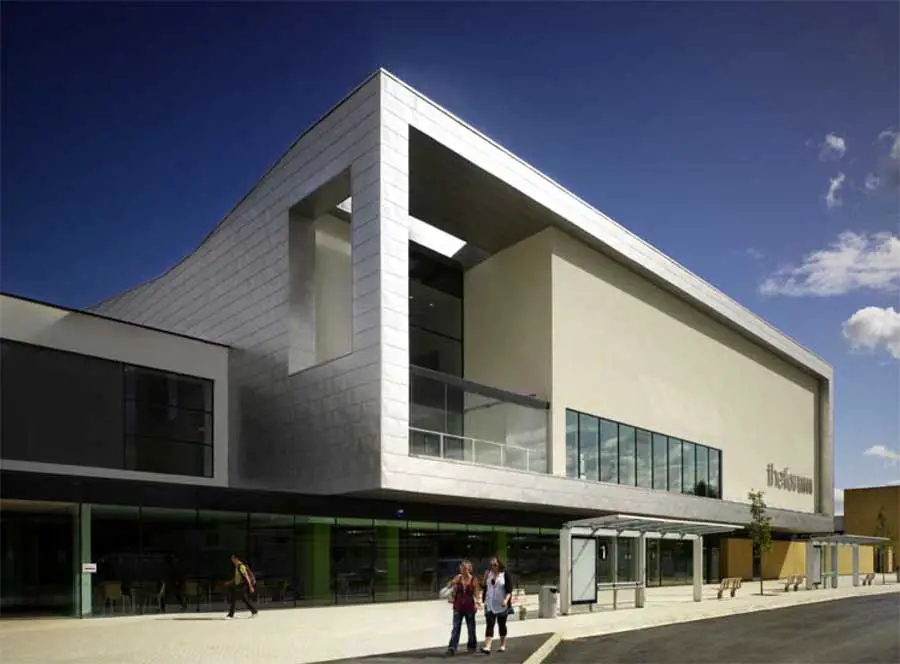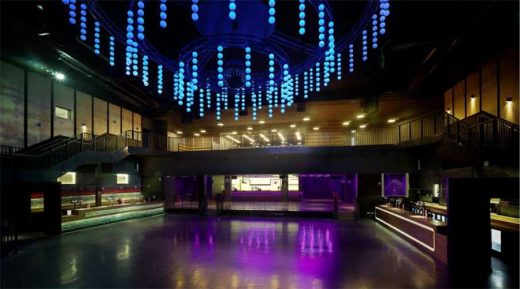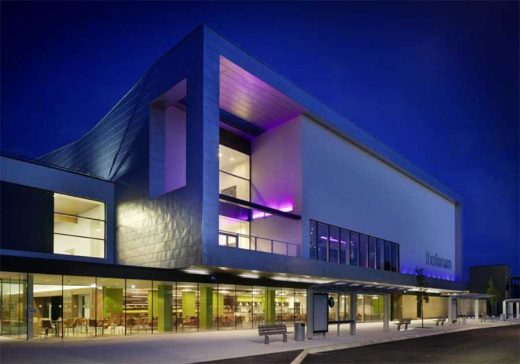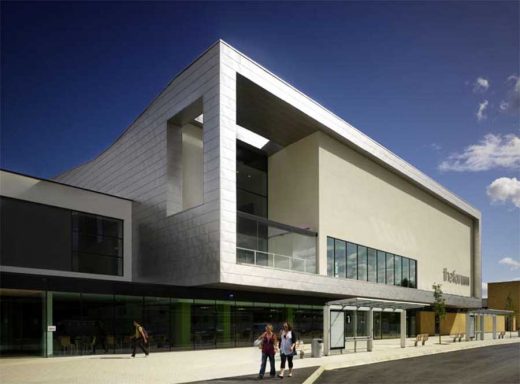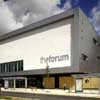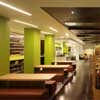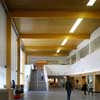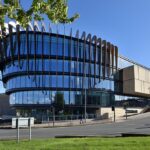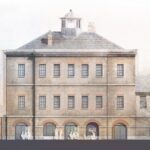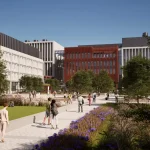University of Hertfordshire Student Forum, English Building, Project, Photo, News
University of Hertfordshire Forum : Architecture
Education Development by RMJM Architects in England, UK – design by RMJM, Architects
10 Sep 2009
The Forum University of Hertfordshire
Design: RMJM Architects
University of Hertfordshire Forum Building
STATE-OF-THE-ART VENUE UNVEILED IN HERTFORDSHIRE
The University of Hertfordshire today unveiled the latest addition to its campus facilities. The Forum a £38m complex will be a focal point for the University of Hertfordshire community, enhancing the student experience as well as benefitting the local businesses and the community.
Photos: Chris Gascoigne
The 8,000m2 development – designed by UK-based international architects RMJM, constructed by Willmott-Dixon and project managed by Turner and Townsend – Forum will encompass an informal student learning and relaxation environment with an exciting entertainment venue. It is a flexible venue able to host a wide range of events. The facilities include a main auditorium; mini club; a variety of bars; a restaurant, holding up to 450 people; a coffee bar; a convenience store; Students’ Union pastoral facilities, a nursery and a multi-storey car park.
Professor Tim Wilson, Vice-Chancellor of the University of Hertfordshire said, “The University of Hertfordshire is ranked, by The Independent’s Complete University Guide league tables, as one of the most improved universities in the UK. We are the biggest investor in student facilities in the UK and the Forum shows our continued commitment to enhancing the student experience by providing the best facilities for our students. The Forum is unique among British Universities.
“All who have been involved in this fantastic development, the University, the Students’ Union, the architects, the contractors can be very proud of what has been achieved.”
The Forum is a partnership between the University of Hertfordshire and the University of Hertfordshire Students’ Union.
University of Hertfordshire Student Forum images / Information from RMJM 100909
About University of Hertfordshire
The University of Hertfordshire is an ambitious and entrepreneurial university. It offers excellence in teaching, learning and research and puts students at the heart of its activities. It is a model of a 21st century university, international, business-facing and business-like in its approach – making it distinctive in an ever changing higher education environment. The University of Hertfordshire is one of the region’s largest employers with over 2,700 staff and a turnover of £205 m. With a student community of 23,000, including more than 2,000 international students from over eighty five countries, the University has a global network of over 160,000 alumni.
Hertfordshire Student Forum architects : RMJM
ARCHITECTURE
The £38 million Forum is one of the UK’s largest, purposebuilt student entertainment facilities and will open its doors to University of Hertfordshire students and the local Hatfield community on 12 September 2009. A unique, state-of-the art entertainment venue, the facility will be a focal point for the University of Hertfordshire community, enhancing the student experience and bringing real benefits to local businesses and the local community.
Designed by UK-based international architects RMJM, the 8,000 m2 development located on the University’s College Lane campus will offer facilities on a par with those provided by commercial operators featuring the latest equipment and contemporary interior design. The external form of the building features a stainless steel block sitting above a brick and glass plinth. The use of these materials emphasises the sculptural form of the venue, projects a contemporary image and a link to the other materials used in buildings across the campus.
The largest space in The Forum is the main auditorium, which has been designed to host major concerts and events for up to 2,000 people. This main venue is further supported by a balcony bar with views over the auditorium; a more intimate mini club on the second floor with dance floor and flexible seating; and a style bar on the first floor which can be used both night and day. On the ground floor, a coffee bar with space for up to 150 people; a convenience store; and a double height, contemporary restaurant for 350 people overlooking the surrounding woodland complete The Fourm’s unique combination of facilities.
As part of this re-generation of the south end of the campus, the existing Elehouse student facility has also been refurbished and the site will offer a multi storey car park, new bus stop terminals and a purpose-built nursery.
For students, The Forum will be central to their experience at university. Whether looking for a social scene or a quiet area to study and reflect – all their needs are catered for at The Forum. Care has also been taken to ensure that the local Hatfield community can enjoy the benefits of this new, attractive facility. Built to stringent technical and environmental specifications, the Forum will help to bring headline entertainment acts into the area, putting the town more firmly on the map.
The University of Hertfordshire cares about its environmental impact and was ranked third place out of 120 universities in a league table of environmental performance (People and Planet Green League 2007). The Forum will be a modern building encompassing the latest sustainable designs. These design features, developed by RMJM’s environment design team RED, include: the use of sustainable materials where possible including sustainably sourced timber; a BREEAM rating of “very good” – BREEAM (the BRE Environmental Assessment Method) is a national standard used to assess the environmental impacts of developments and how they are designed and built; priority has been given to buses, pedestrians and cyclists, and 93 bicycle parking space have been included; a rainwater harvesting device has been installed which will provide 84% of the buildings total flushing demands, as well as dual flush toilets, sensor taps and an alarmed water leak detection system; devices installed to ensure energy efficiency have been installed throughout the building including local lighting controls and energy efficient lighting.
CONSTRUCTION
Construction of The Forum building, with a combined concrete and steel frame, presented many interesting challenges such as ground voids from chalk mining which required extensive ground surveys and the acoustic requirements resulting from creating multiple venues in a single facility.
The multi-storey car park and nursery lie each side of the Forum building, both were handed over and became operational whilst construction of the main Forum building continued, requiring strict access monitoring of site to prevent pedestrians being tempted into taking a shortcut.
Handover dates were critical to ensure the facility was ready for use by the University for the start of term in September. Both the nursery and car park were handed over on time and the Forum will host its first events on schedule.
University of Hertfordshire Student Forum – Building Information
Gross Internal Floor Areas
Forum 7500m2
Nursery 560m2
Car Park 10221m2
Total Cost £38 million
Capacity
Forum Entertainment venue 2000 people
Forum Restaurant 450 people
Forum Coffee Bar 150 people
Nursery 80 children
Car Park 400 cars
2 Stage Design & Build
The Forum University of Hertfordshire
University of Hertfordshire Student Forum – Project Team
Architects – RMJM
Construction – Willmott Dixon
Project Managers – Turner and Townsend
Structural/Services Engineer – AECOM
Landscape Architect – The Landscape Partnership
Flooring – AC Flooring
Catering Consultant – The Russel Partnership
University of Hertfordshire Student Forum images / information from RMJM
Location: Hertfordshire, England, UK
English Architecture
Contemporary Architecture in England
English Architecture Design – chronological list
Beijing Convention Centre by RMJM
Comments / photos for the University of Hertfordshire Student Forum England Architecture page welcome

