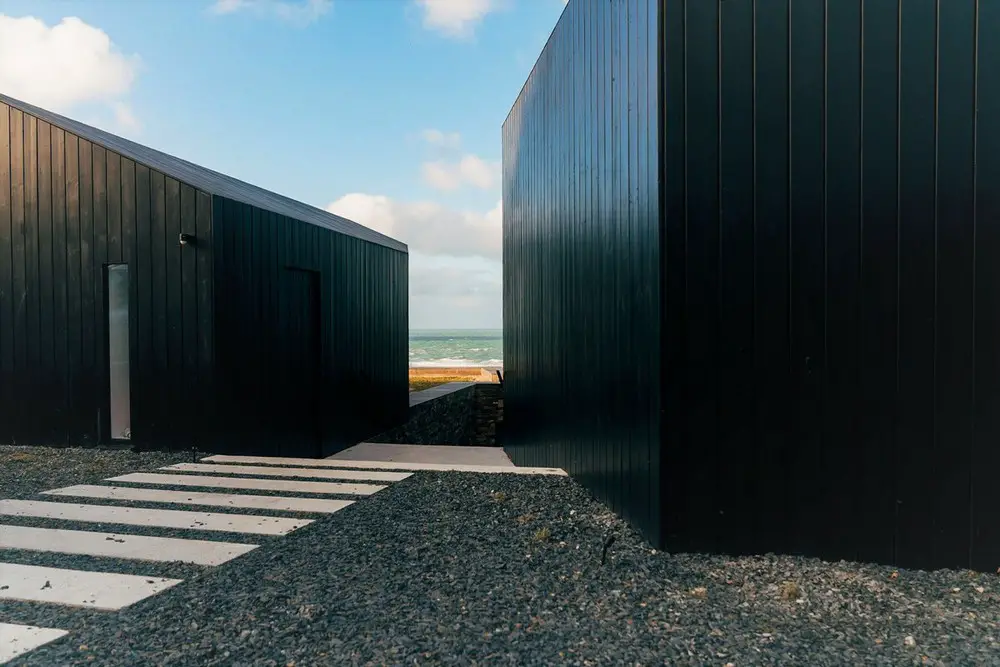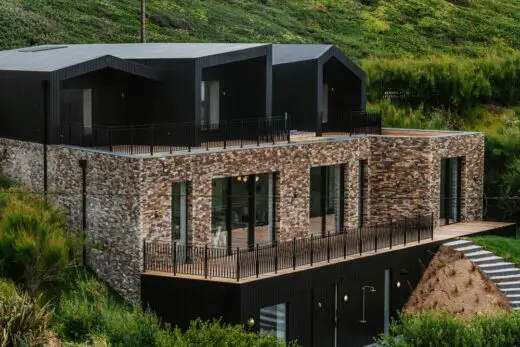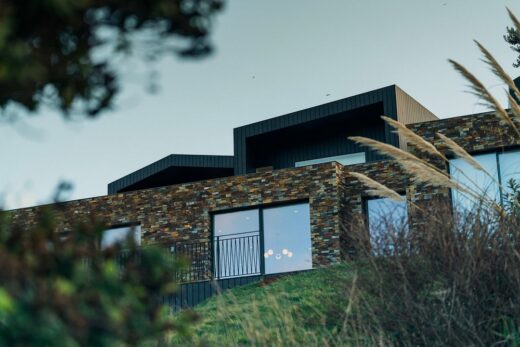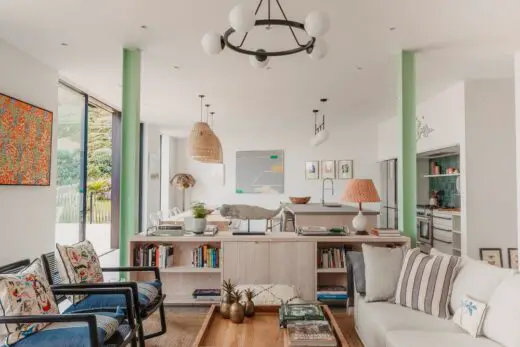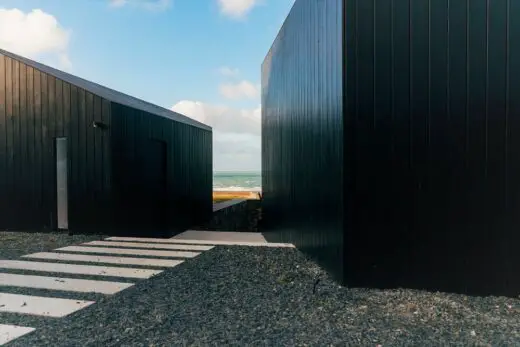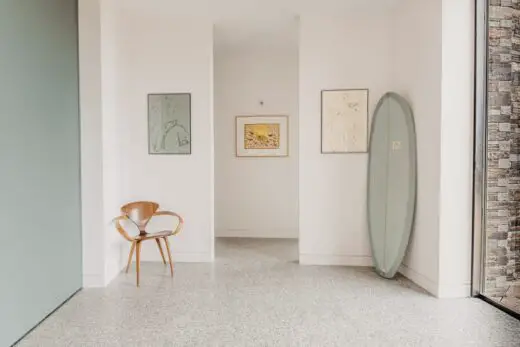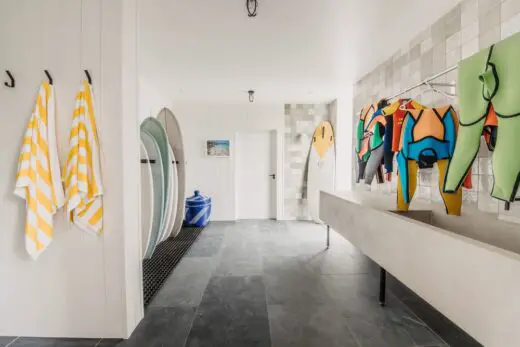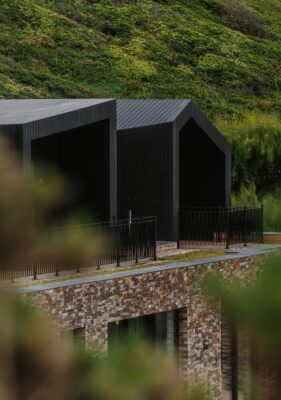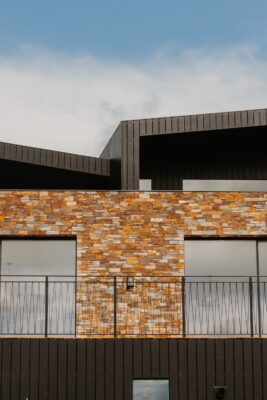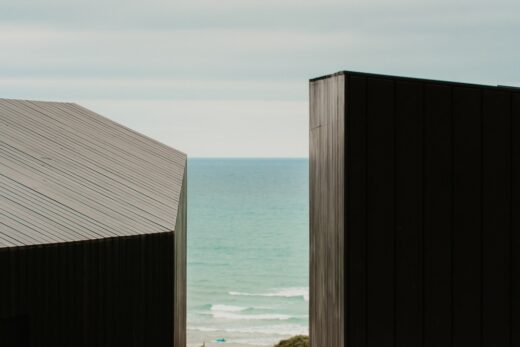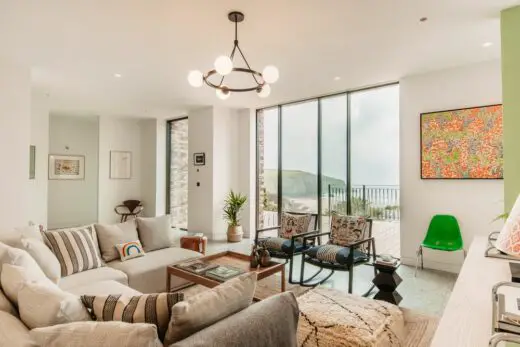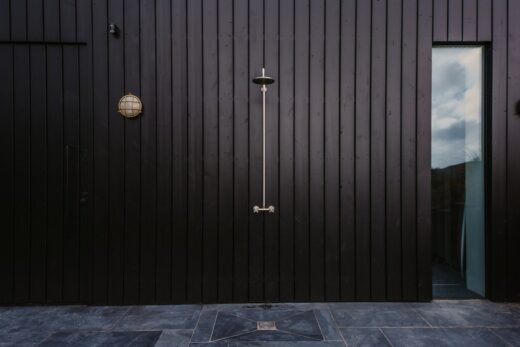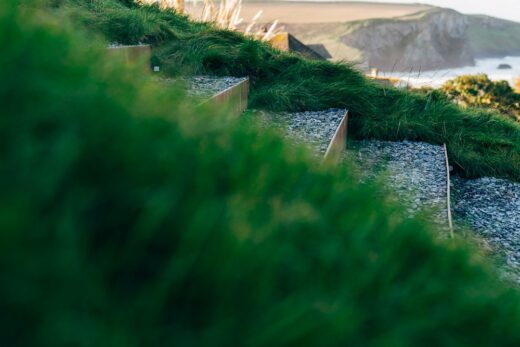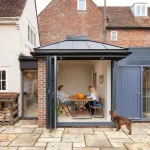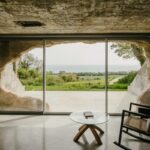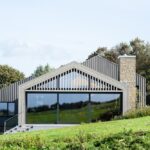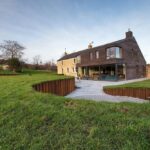Dynargh House, Cornwall England, Architecture, Modern Cornish Property, English Holiday Home Photos
Dynargh House in Cornwall
25 Mar 2022
Design: WATERSHEDD
Location: Mawgan Porth beach, Cornwall, south west England, UK
Photos: WATERSHEDD
Dynargh House, England
Embedded in the rolling hillside overlooking Cornwall’s Mawgan Porth beach, Dynargh is a six bedroom private seaside retreat, sensitively designed to embrace the natural contours of the land whilst maximising views out over the rugged Cornish coast.
From the approach, the house appears as a trio of unassuming beach hut inspired cabins both in elevation and skewed plan form, helping to divide the volume and reduce the scale of the house. The ocean-facing facade reveals a further two stories following the slope, clad in a combination of Cornish dry-stone lower down, and striking sustainably sourced black timber on the upper levels.
From the shore, the use of rustic local materials integrates the building’s form into the hillside, allowing it to embed itself with the landscape around. Ensuring the use of complimentary and locally sourced materials, we crucially satisfied the planning department’s requirements to be in keeping with the area and subservient in its form.
The farthest left of the cabins hosts a self-contained guest annexe, with a bathroom, kitchenette and large double bedroom leading out onto a private balcony. Access to the main dwelling is gained via a set of cascading central stone steps, which offer only a subtle glimpse of the home’s stunning views. Once the discretely detailed front door is opened, the full panoramic expanse is revealed, allowing the client to enjoy a crisp sunny day in February or stormy evening in August.
Inside, a bright reception area guides you into a large contemporary living space, with uninterrupted terrazzo concrete floors suggesting a seamless transition between kitchen, dining and lounge areas, each oriented towards the large ocean-facing windows.
A single internal staircase leads up to the second floor and a pair of spacious bedrooms, each with access to a large shared balcony, gently set back to maximise privacy and preserving the geometries of the western elevation.
Entering the garden from the first-floor living area, steps trace the gentle slope down to the lower ground floor, where indoor and outdoor showers combine with a dedicated surfboard room to create the perfect entry point after a day at the beach. A spacious guest bedroom, second kitchen and cinema room complete the space.
The house is designed in such a way that it embraces time, from encouraging the growing landscaping that is brought up to the edges of the building, the ageing of stone whose surfaces allow moss to grow and black timber to appear increasing matte after each season. Internally, spaces are flexible, whether seasonally catering to larger gatherings of family and friends, and future-proofed to offer a more long-term plan of living on each level.
Within it’s surroundings, the design provides a unexpectedly sizeable home while minimising any impact on it’s neighbours, and preserves their privacy. Construction methods and use of local materials pay homage to both Cornish heritage and its wild landscape, and importantly both support and champion the local industry.
Dynargh House in Cornwall, England – Building Information
Architects: WATERSHEDD – https://www.watershedd.com/
Project size: 385 sqm
Completion date: 2020
Photographs: WATERSHEDD
Dynargh House, Cornwall England images / information received 240322
Location: Mawgan Porth beach, Cornwall, south west England, UK
Cornwall Architecture
Tintagel Castle Bridge Concept Winner + Designs
Winning Design by Ney & Partners and William Matthews Associates

image from architect
Tintagel Castle Bridge
Kresen Kernow
Architects: Purcell
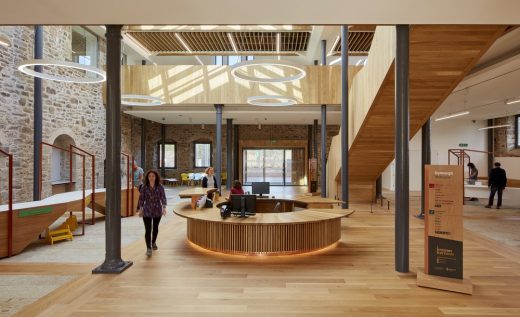
image © Phil Boorman and © Purcell
Kresen Kernow
Eden Hotel
Architects: Tate Harmer
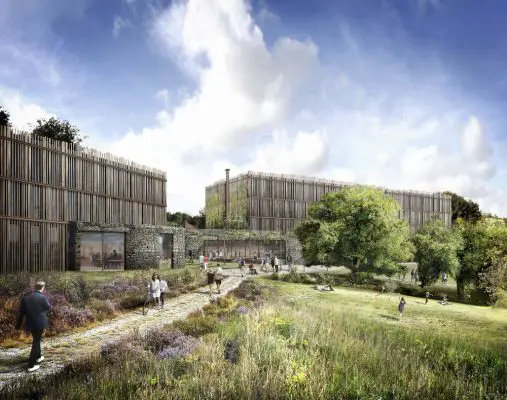
image © AVR London
Eden Hotel in Cornwall
Tintagel Castle Bridge Competition
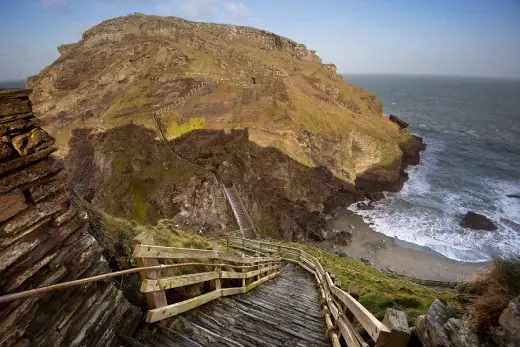
image from architect
Tintagel Castle Bridge Competition
Cornwall Architecture
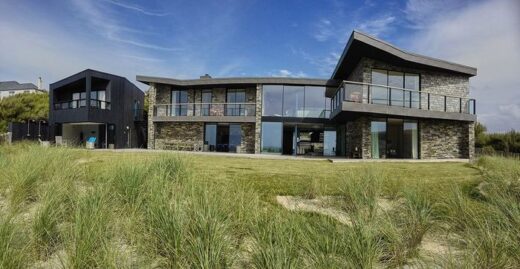
photograph : Mark Ashbee
RIBA Southwest Awards 2016
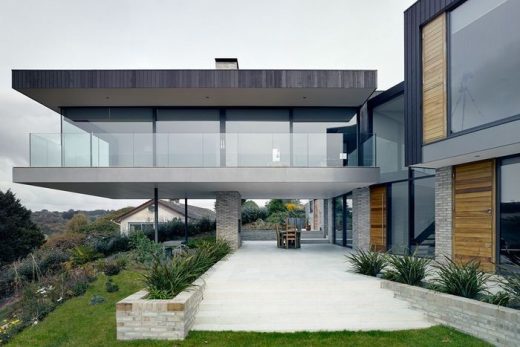
photograph : James Morris
Tate St Ives extension
Tate St Ives
Eden Project
Design: Grimshaw Architects
Eden Project Cornwall
County Architecture adjacent to Cornwall
Comments / photos for the Dynargh House, Cornwall England Architecture design by WATERSHEDD page welcome

