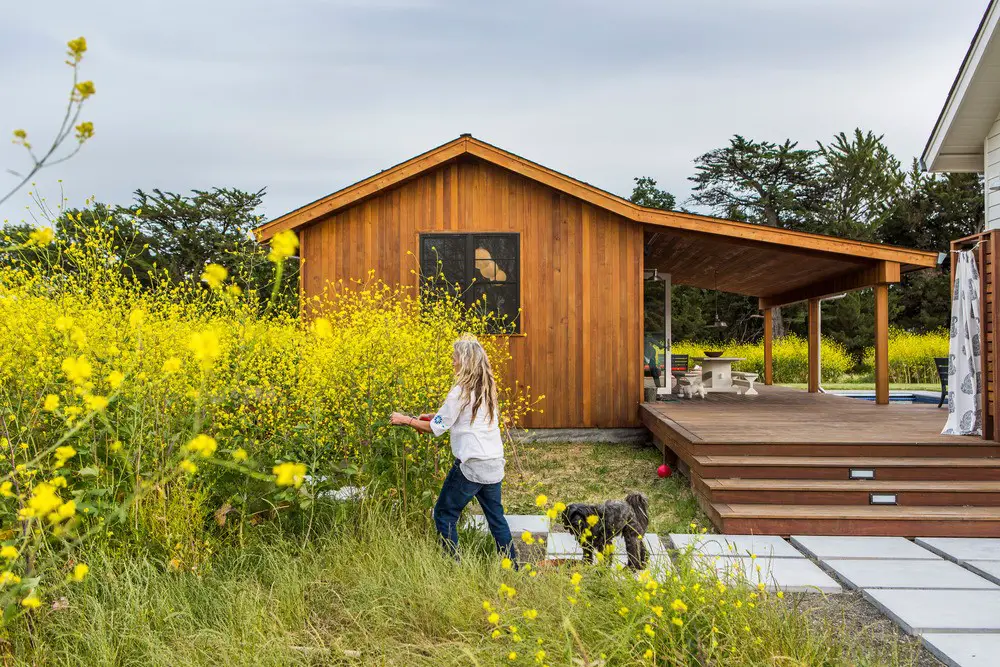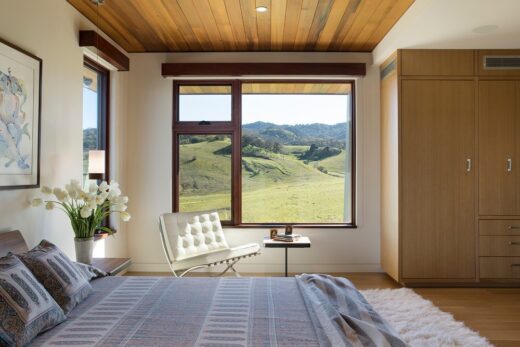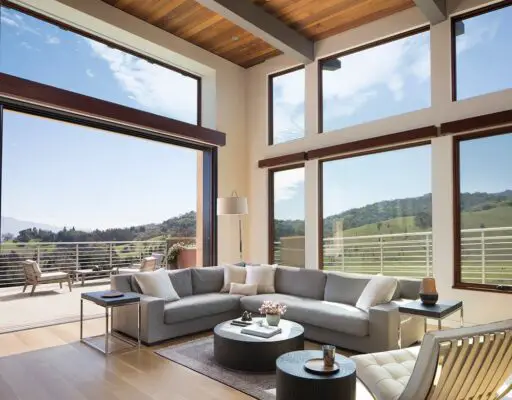Sonoma Residence, California Real Estate, CA Retreat, USA Weekend House, Architecture Photos
Sonoma Residence – Hygge in California
Mar 25, 2021
Design: Gustave Carlson Design
Location: Sonoma, California, USA
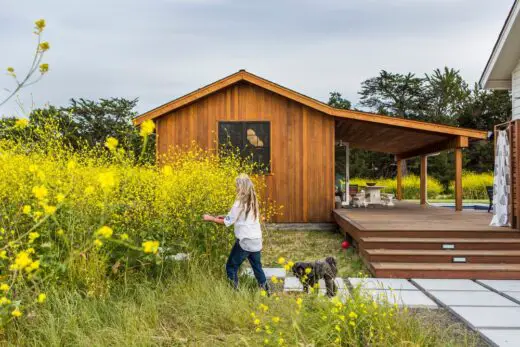
photo © Laure Joliet Photography
Photos: Belden Carlson Photography, Paul Dyer Photography and Laure Joliet Photography
Sonoma Residence, CA
Gustave Carlson, residential architect, artist and author of Pacific Modern, Hygge – the Danish concept of comfort – finds architecture and design expression in his multi-faceted portfolio of residential architectural designs. An East Coast transplant of Scandinavian heritage who moved to Northern California more than 20 years ago, Carlson interprets hygge for places where the weather is (relatively) milder, and blue skies abound, but wellness is still the ultimate goal. While his work is rooted in California Modern, he fluently layers themes of that influential architecture vocabulary across various styles – from Northern California cabin, and farmhouse, to classic, Craftsman, and contemporary.
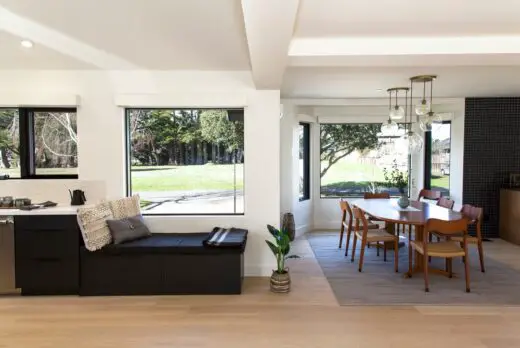
photo © Belden Carlson Photography
“Hygge is about quality of life, and residential architecture sets the stage,” says Carlson, whose residential commissions span architectural styles from classic and mid-century modern, to Bay Area regional. “The experience of a home that is aligned with the individual generates a sense of joy, which is eventually carried beyond its walls.”
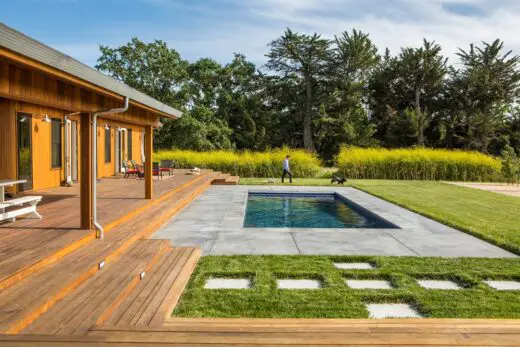
photo © Laure Joliet Photography
A snapshot of projects that exemplify Gustave Carlson Design’s unique nod toward California Hygge follows:
Sonoma Residence
Carlson designed this farmhouse-inspired weekend getaway for his family in Sonoma. Located on a former walnut orchard, the 1,885 SF house—along with a 600 SF barn which functions as a studio for his artist wife—captures the experience of California camping. Like farm buildings in the area, the house sits humbly on the landscape. Carlson sited the house along an east-west axis to allow for natural light throughout, and all rooms in the house have access to the outdoors. An L-shaped wood deck connects the house and the barn, while a covered porch was sited to create a cool place where one can escape the heat of the summer afternoon sun.
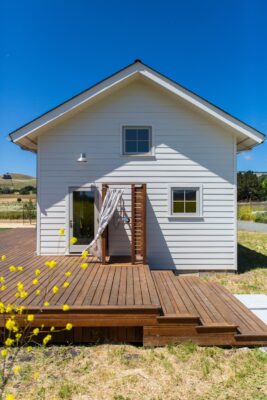
photo © Laure Joliet Photography
Berkeley Hills Residence
Inspired by the homeowner’s desire for a white kitchen and a light-filled environment, Carlson opened up the spaces of this modestly-sized 1950s Ranch-style house, while using red as an accent. The homeowner’s personal art collection is showcased on walls and on the fireplace. Carlson and builder, Scott Harrison, share a love of cooking and gardening, which provided common ground for solving design problems. The homeowner — an engineer with a large San Francisco firm— is preparing for retirement in the light-filled house. An avid art collector, home cook, and gardener, she moved from her former dark wood-paneled Craftsman house to this home, where she can enjoy stunning views every single day.
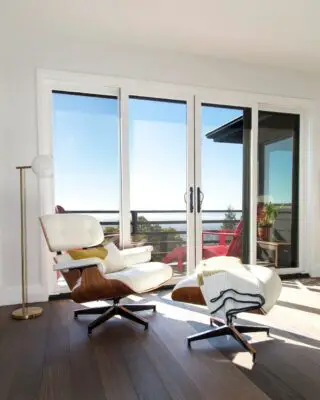
photo © Belden Carlson Photography
Carter Acres Residence
Overlooking a prominent regional park, the Carter Acres Residence commands an overwhelming view of the surrounding parkland and wildlife. It was also designed to capture the distant views of Mount Diablo. Each of the main rooms faces a mountain view, making one feel transformed by the environment as the weather changes throughout the day. Throughout both the interior and exterior, the palette is defined by organic natural materials.
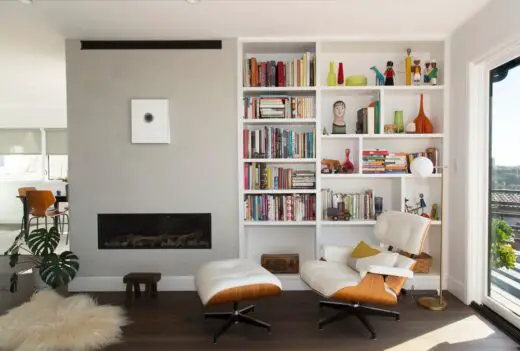
photo © Belden Carlson Photography
Point Reyes Residence
Located within walking distance of the town center of bucolic Point Reyes Station, this property features a 1930s cottage, a barn dating back to the turn of the 20th century, and minimal landscaping. In adherence to local design guidelines, Carlson blended the house’s exterior aesthetic with its natural surroundings, thus realizing the homeowners’ vision of an open-plan, modern interior through the reconfiguring and repurposing of spaces. While the owners desired a modern home, they wanted the house to fit into the neighborhood of small, brown-shingled cottages and clapboard homes. They also wanted to work with the existing house foundation and framing to appeal to their environmental concerns to not tear down the property.
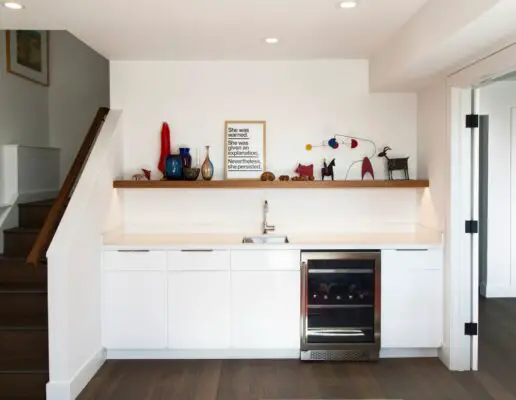
photo © Belden Carlson Photography
About Gustave Carlson Design
Gustave Carlson began his career navigating two seemingly opposing worlds — luxury retail and historic design. As a project architect at the celebrated firm, Peter Marino Architects, Gustave worked on projects for Barney’s, as well as on additions to historic homes in East Hampton, New York, in Westport, Connecticut, and in New York City. His eponymous studio — founded in 1999 —showcases his design fluency across more than 30 private residential commissions. Gustave’s formal education includes a Masters of Architecture from the University of Pennsylvania. His professional memberships include the American Institute of Architects, The National Trust for Historic Preservation, and
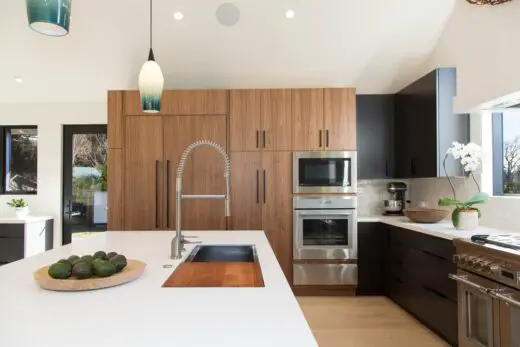
photo © Belden Carlson Photography
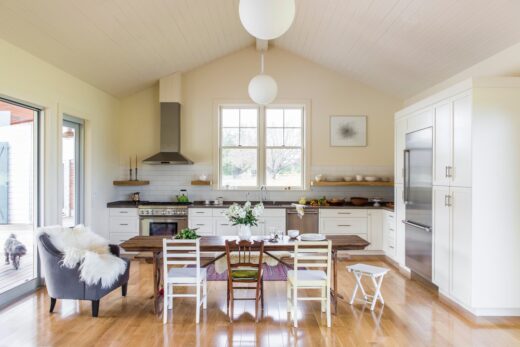
photo © Laure Joliet Photography
Build It Green. He is a Certified Green Building Professional. Gustave, his wife, and their two children live in Berkeley and in Sonoma, California. Gustave and his wife are both artists, and she works with found objects, while he is a trained painter whose work can be found on Saatchi Art. The couple’s daughter, Belden, is a photographer who often shoots his architectural works.
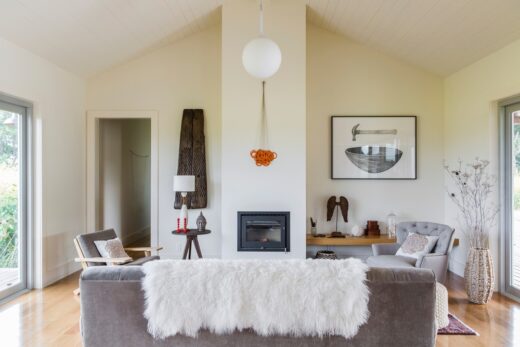
photo © Laure Joliet Photography
Architecture: Gustave Carlson Design – https://www.gustavecarlsondesign.com/ | @gustavecarlson
Images: Belden Carlson Photography, Paul Dyer Photography and Laure Joliet Photography
Sonoma Residence, California Hygge images / information received 240322 from v2com newswire
Location: Sonoma, North California, USA
Californian Buildings
San Francisco Architectural Designs – chronological list
San Francisco Architectural Tours by e-architect
Design: Zack de Vito Architecture
photo : Bruce Damonte, Bruce Damonte Photography
HillSide House in Mill Valley
San Francisco Architecture Studios – architecture firm listings on e-architect
Design: WDA (William Duff Architects)
photograph © Matthew Millman Photography
Napa Valley Barn Renewal
Hanover Page Mill Associates, LLC, Stanford Research Park, Palo Alto
Design: Form4 Architecture
photo courtesy of The Chicago Athenaeum
Hanover Page Mill Palo Alto Building
The Italian Swiss Colony Building Lobby
Architects: jones | haydu
photograph : Matthew Millman
The Italian Swiss Colony Building Lobby
Comments / photos for the Sonoma Residence, California Hygge designed by Gustave Carlson Design page welcome

