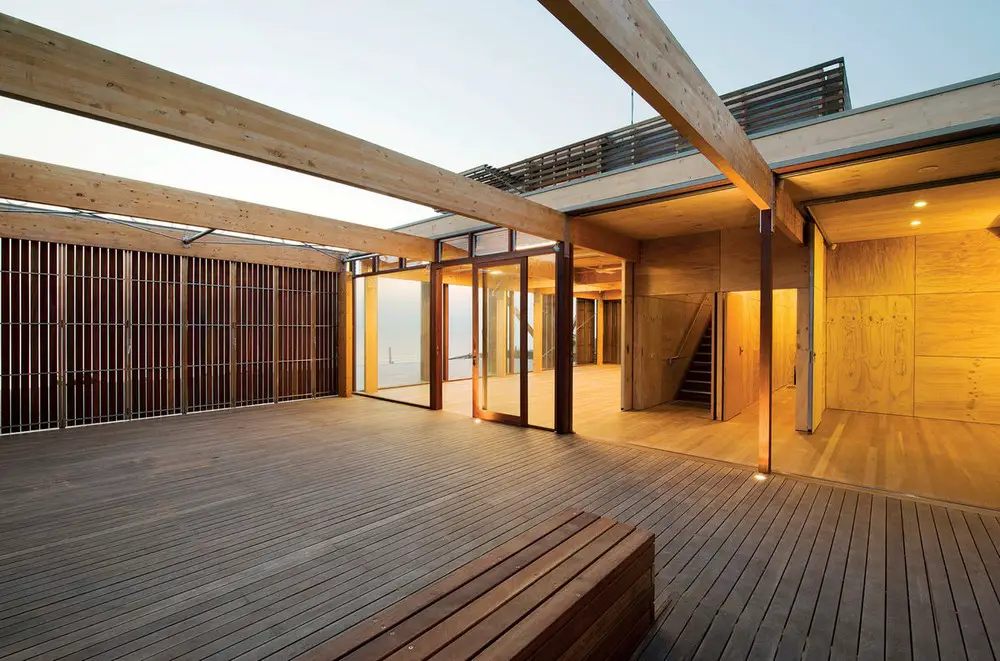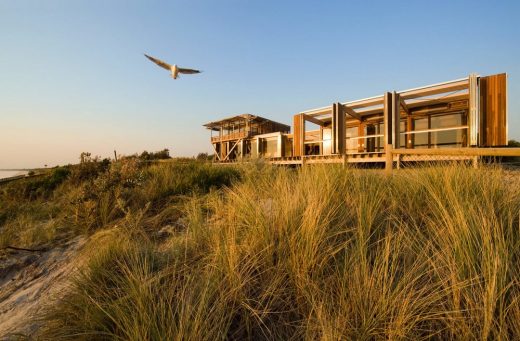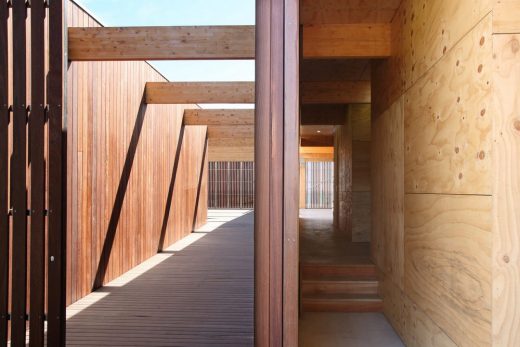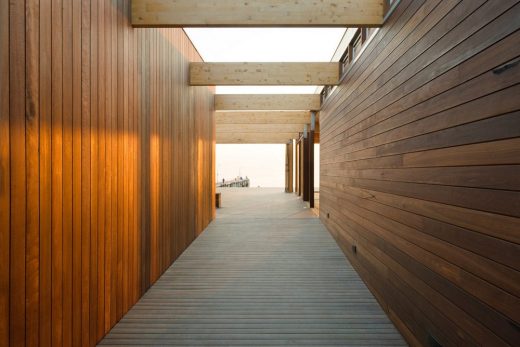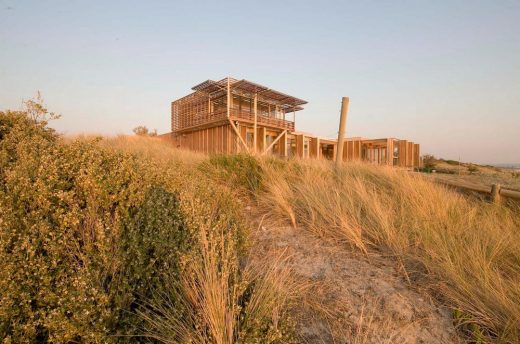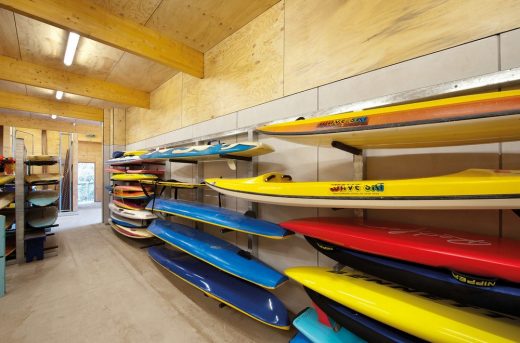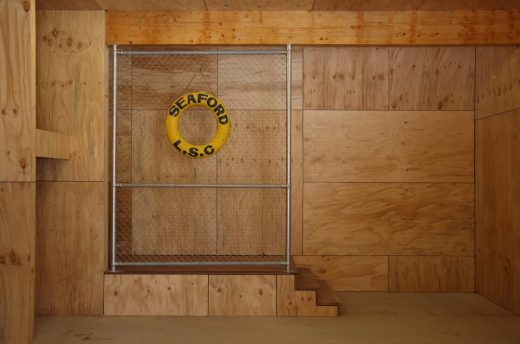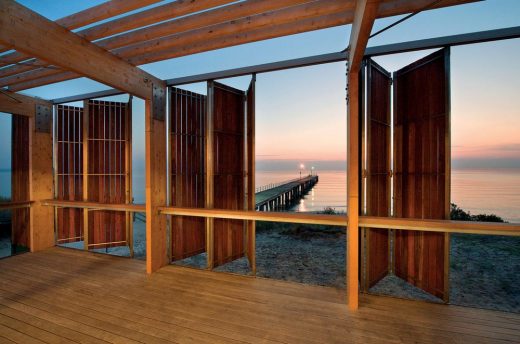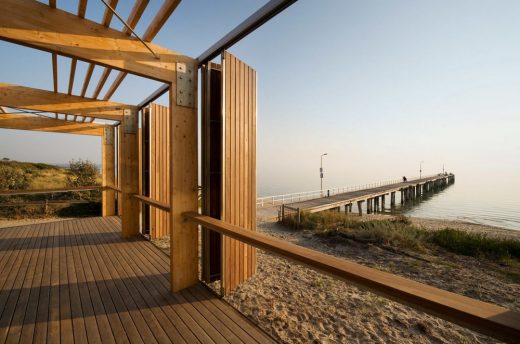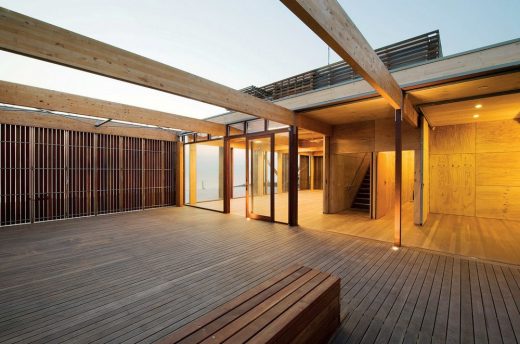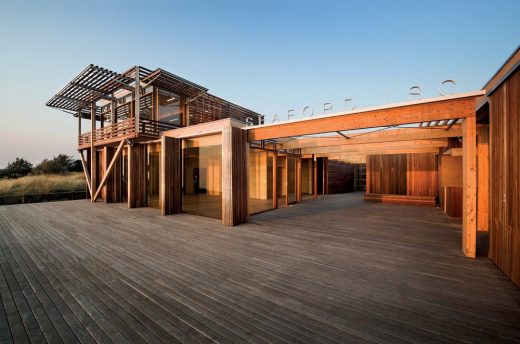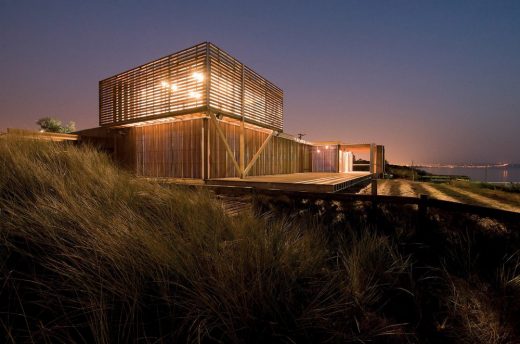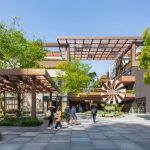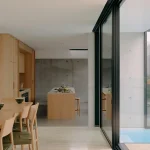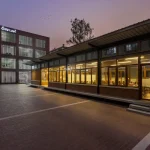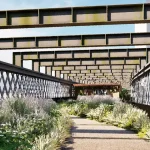Seaford Lifesaving Club, Victorian Marine Building, Australian Beach Architecture Images
Seaford Lifesaving Club near Melbourne
14 Dec 2020
Seaford Lifesaving Club
Design: Robert Simeoni Architects
Location: Seaford, Victoria, Australia
The Seaford Lifesaving Club was conceived as more than just a single building, but rather a community space surrounded by a collection of buildings. The project further envisioned renewing the beach and shorefront as a community zone.
The buildings and external spaces were devised as a series of landscape objects gathered around a central courtyard. Both the internal and residual external spaces are manipulated using folding screens to control accessibility.
The screens allow the differing zones to be adaptable to purpose, depending on the time of year and the time of day.
The main entry axis focusses views to the horizon beyond the sheltered courtyard space. There is an orchestrated and intentional overlap between inside and outside, as well as a concern for view-lines and the visual layering that becomes legible only by seeing into the spaces and beyond. This informs the way in which the sea view is revealed to the visitor.
Materials used in the building’s construction were deliberately selected based on their durability in coastal conditions. The use of timber throughout was also intended to draw attention to the fundamental spatial characteristics of the buildings while providing a neutral backdrop for the contrast between shadow darkness and bright beach-light.
Seaford Lifesaving Club near Melbourne – Building Information
Design: Robert Simeoni Architects
Project size: 200 sqm
Site size: 1000 sqm
Completion date: 2009
Building levels: 2
Photography: John Gollings and Trevor Mein
Melbourne Arts Precinct Transformation images / information received 141220
Location: Seaford, Melbourne, Victoria, Australia
Architecture in Melbourne
Contemporary Architecture in Victoria
Melbourne Architecture Designs – chronological list
Melbourne Architecture Tours by e-architect
Avenue Apartments
Design: Elenberg Fraser
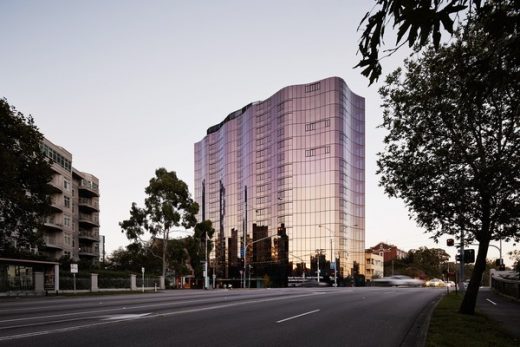
photograph : Peter Clarke
Avenue Apartments Building
South Yarra Apartments
Design: AM Architecture
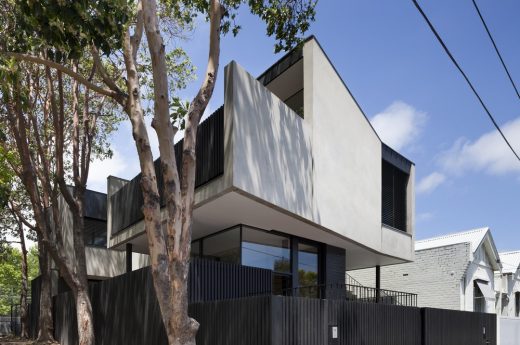
photo : Dianna Snape
South Yarra Apartments
New Melbourne Buildings
Parade College Nash Learning Centre, Bundoora
Design: CHT Architects
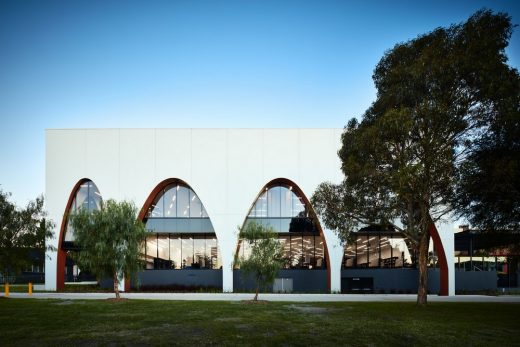
photograph : Rhiannon Slatter
Parade College Nash Learning Centre
Swanston Academic Building
Architect: Lyons
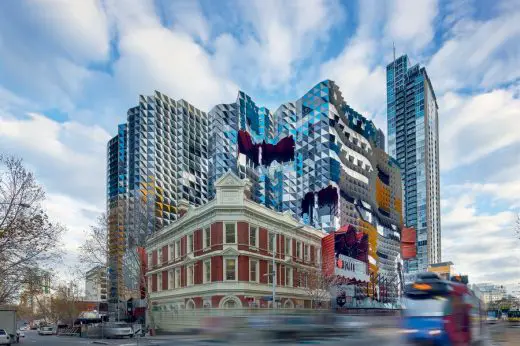
photograph : John Gollings
Swanston Academic Building – RMIT University
A’Beckett Tower
Design: Elenberg Fraser Architects
A’Beckett Tower Melbourne
Comments / photos for Melbourne Arts Precinct Transformation page welcome

