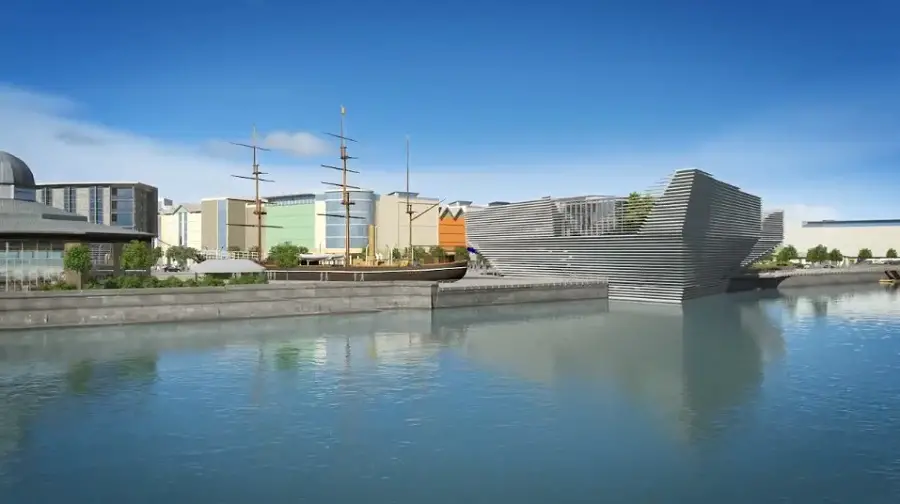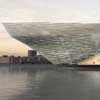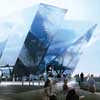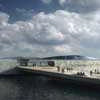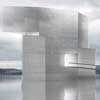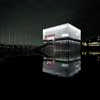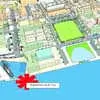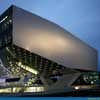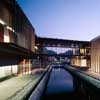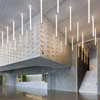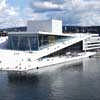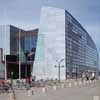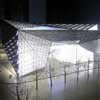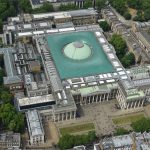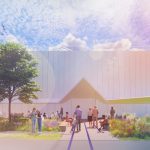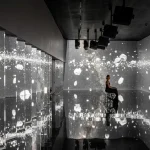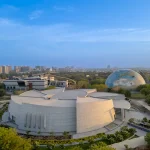V&A Dundee Museum, Kengo Kuma Dundee, V&A Museum Dundee, Architect
V&A Museum Dundee : Kengo Kuma Building Scotland
Museum Architecture Competition design by Kengo Kuma architect, Japan
29 Sep 2010
V&A at Dundee Designs
V&A AT DUNDEE – designs unveiled
Six stunning designs for the V&A at Dundee project have been unveiled at an exhibition in the city. The `V&A at Dundee – Making it Happen exhibition features work from the six shortlisted teams of world-class architects and designers who have put forward outstanding ideas for a landmark building that will house the V&A at Dundee and dominate Dundees waterfront.
The six shortlisted architects who feature in the V&A exhibition are:
Delugan Meissl Associated Architects
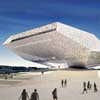
Sir Mark Jones, Director of the Victoria & Albert Museum, expressed his excitement at the quality of the architects response to the V&A brief by saying, Fantastic designs from brilliant architects! Its great to see that the competition for the V&A at Dundee has attracted such a strong international response.
We have a range of designs that are very dynamic and exciting, said Mike Galloway, Director of City Development for Dundee City Council, one of the partners in the V&A at Dundee project.
The V&A competition shortlist features some of the brightest names in world architecture and design and I think they have shown with these designs why they are so highly rated. Our brief called for outstanding design to fit an outstanding location and I think the teams have lived up to that.
The V&A at Dundee will be Scotlands leading centre for design. Remarkable design requires a remarkable home, and the public are invited to get involved with shaping this project by giving their views on the proposals
These are fantastic designs and we hope as many people as possible visit the exhibition and the website and express their opinions on the models and designs, said Lesley Knox, Chair of Design Dundee Ltd, the company which has been established to drive the V&A at Dundee project forward, and Chair of the jury panel who will select the winning design team.
I am sure people will see things they really love and some will also have opinions that go the other way. But the key thing is that they make their opinions known, as it will feed into the jury panels decision.
The V&A exhibition is in the University of Abertay Dundee library in Bell Street, Dundee, from September 29th to November 4th. All are welcome to visit the exhibition and admission is free.
The V&A at Dundee is being delivered by Design Dundee Ltd, a ground-breaking partnership between the Victoria and Albert Museum – the worlds greatest museum of art and design – and the University of Dundee, the University of Abertay Dundee, Dundee City Council and Scottish Enterprise.
The V&A at Dundee is looking to create a landmark building, which will be sited at Craig Harbour right on the banks of the River Tay. The site is being made available through the Dundee Central Waterfront Partnership, the joint venture between Dundee City Council and Scottish Enterprise which is revitalising the prime area of land linking the city centre with the River Tay.
Designers were invited to make proposals for a building that reflects the V&A at Dundee project partnerships desire to stimulate commerce as well as local and visitor interest.
The V&A at Dundee will:
– be a rich and inspiring resource for design and creativity.
– attract visitors from Dundee, Scotland and further afield to world-class travelling and permanent exhibitions.
– improve the attractiveness of Dundee and its region to business.
V&A at Dundee – Kengo Kuma Lecture
‘The Answer is Architecture’
Can a building enhance our relationship with the environment rather than detracting from it?
In this exclusive lecture, his first in Scotland, award-winning architect Kengo Kuma will explore the role that architecture has in connecting people to their environment. He will discuss how a well-designed building acts as an operating system for society and can mark a defining moment of civilisation.
Kengo Kuma is the lead architect for the new V&A at Dundee building, which is set to transform Dundee and reconnect the city to the water. He is a Professor at the Graduate School of Architecture at the University of Tokyo and holds the prestigious Architectural Institute of Japan Award (1997).
21 May 2011
University of Dundee
V&A at Dundee – London Exhibition Exhibition showcasing the six designs shortlisted for the V&A at Dundee building – including the winning submission from Kengo Kuma & Associates
1 Apr – 15 May
V&A, London
V&A at Dundee – Scottish Exhibitions
17 – 27 Jan 2011
Scottish Parliament
V&A at Dundee Architectural Competition Exhibition
1 Feb – 18 Feb 2011
The Lighthouse, Glasgow
V&A at Dundee Exhibition
V&A at Dundee exhibition of models and design concepts to be held at the University of Abertay Dundee from 29 Sep – 4 Nov 2010
Opening hours for the V&A exhibition will be:
– Mon, Tue, Thu, Fri 9am to 9pm
– Wed 9am to 5pm
– Sat, Sun 10am to 5pm
V&A at Dundee exhibition admission is free
V&A at Dundee – Shortlist News
A shortlist of architect and design teams competing for the V&A at Dundee project is announced today (Thursday May 27th) and includes bidders from around the world.
Companies from Vienna, Tokyo, New York, Oslo, and Edinburgh form the V&A contest shortlist, which contains some of the most exciting names in world architecture and design.
The six shortlisted architects for the V&A at Dundee project:
– Delugan Meissl Associated Architects (Vienna)
– Kengo Kuma & Associates (Tokyo)
– REX (New York)
– Snøhetta (Oslo)
– Steven Holl Architects (New York)
– Sutherland Hussey Architects (Edinburgh)
Lesley Knox, Chair of Design Dundee Ltd, the company which has been established to drive the V&A at Dundee project forward, headed the jury panel which decided on the shortlist.
She said, “The high quality and wide variety of the shortlist will enable the partners to create a building which will not only be part of the transformation of Dundee’s waterfront but also be a landmark for visitors from Scotland and all over the world.”
Mark Jones, Director of the V&A with Scottish Government Minister Fiona Hyslop:

The shortlisted companies will each be asked to produce design concepts and models, which will go on public view in the library of the University of Abertay Dundee. The winner of the design competition will then be announced in late summer.
Mike Galloway, Director of City Development for Dundee City Council, said the jury panel was excited by the range of submissions, not least from Scotland and the UK. “The six shortlisted teams include a broad spectrum of experienced consultants from across the world,” said Mr Galloway.
“One aspect that is particularly satisfying is that of the wider range of consultants included in those teams, over half of the successful firms are from the UK and almost a third are based in Scotland itself. This is a very healthy and balanced mix of expertise which should ensure that the eventual design for the V&A is truly world class.”
It is planned that the V&A at Dundee will open in 2014. The dynamic combination of a landmark building on a superb site and outstanding content will help drive forward Dundee’s Waterfront regeneration and stimulate further Scotland’s creative industries.
Architects Shortlist
Delugan Meissl
Delugan Meissl Associated Architects were formed 15 years ago and are based in Vienna. Their first major buildings were two large-scale housing projects in Vienna: the “Beam”, built in 1998 and the “Mischek Tower”, which was completed two years later. More recent projects include the Global Headquarter Sandoz of the Novartis Company (2003), “Ray1”, the often published house on a rooftop near Vienna’s city centre, the “City Lofts” and the “High Rise” in the Wienerberg district.
Besides multiple successes in international competitions, Delugan Meissl’s contribution for the first Architecture Biennal in China attracted international attention. The completion of the new Porsche Museum, the forthcoming building of the Filmmuseum in Amsterdam and an ex-aequo first-prize selection for the “Darat King Abdullah II Cultural Center” of Amman, Jordan (2008) are evidence of the firm’s further steps into international work.
Delugan Meissl is based on an open structure which encourages interaction and interdisciplinary exchange which are in their view crucial parameters for each professional challenge they face. They believe that interaction between disciplines such as natural sciences, arts and music leads to the most creative new results and to surprising coherences. Their structure resembles a wide spread network rather than a hierarchic organization, in which each member contributes by sharing their ideas and using their specific talents and abilities. According to this general approach, their office cooperates with individually formed groups of renowned partners and specialists for the realisation of international projects.
The design team led by Delugan Meissl includes Wenzel+Wenzel (Germany), Werner Sobek (Germany) and Büro Kiefer (Germany).
Delugan Meissl
Kengo Kuma
Kengo Kuma & Associates is a middle-size architectural practice founded in 1990 in Japan with their European offices based in Paris. Kengo Kuma is a Professor at the Graduate School of Architecture at the University of Tokyo and has won many awards including the prestigious Architectural Institute of Japan Award in 1997.
The essence of their approach is the use of natural materials in order to create airy, open spaces filled with sunlight. They believe that their architecture must be flexible and open; structures must harmonize with and be “friendly” towards the human body. Everything must be light and gentle; from the planning of the structure and the ventilation system to the designing of the way light filters through the building. These principles are the complete opposite of what a concrete building normally stands for. Only by taking this path do they believe architecture finally blends into and becomes one with nature.
Two recent examples of this approach are; the 12,000sqm Art Museum for the City of Nagasaki in Japan completed by Kuma in 2005, and their designs for the Contemporary Arts Centre in Marseille, France, which is currently under construction.
Kengo Kuma’s team for the V&A project includes cre8architecture (Scotland), ARUP (UK), Optimised Environments Ltd (Scotland) and CBA (Scotland).
Kengo Kuma
REX
REX is an internationally-acclaimed architecture and design firm based in New York City, USA. Their recently completed work includes the Dee and Charles Wyly Theatre for the AT&T Performing Arts Center in Dallas, Texas, and the Istanbul headquarters for Vakko and Power Media (Turkey’s preeminent fashion and media companies).
Other cultural projects in progress include Museum Plaza, a 62-story mixed-use skyscraper housing a contemporary art center in Louisville, Kentucky, and the new Central Library and Music Conservatory for the city of Kortrijk, Belgium. REX is designing a large residential development in Songdo Landmark City, South Korea.
Notably, within the past year REX received second prize in two international competitions; one for the new Edvard Munch Museum in Oslo, Norway, and the other for the Finnish Innovation Fund’s Low2No sustainable development in Helsinki, Finland.
REX actively works at all scales of design, from the urban masterplan for Governors Island, an invitation-only design competition of 172 acres in New York City, USA, down to the tiny (Doll)House for Calvin Klein’s flagship store in New York City, USA.
REX was originally founded in 2000 by partners Joshua Prince-Ramus and Rem Koolhaas as OMA New York, an American affiliate of the Rotterdam-based Office for Metropolitan Architecture (OMA). In 2006, OMA New York severed its strategic alliance with OMA and Prince-Ramus renamed the firm REX. While serving as OMA New York’s Principal, Prince-Ramus was Principal in Charge of the Guggenheim-Hermitage Museum, the Guggenheim Las Vegas Museum and the Seattle Central Library, hailed as Time magazine’s 2004 Building of the Year and by the New York Times architecture critic Herbert Muschamp as “the most exciting new building it has been my honor to review in more than 30 years of writing about architecture.” In 2005, the Seattle Central Library was awarded the top honours bestowed by the American Institute of Architects (AIA), the American Council of Engineering Companies (ACEC), the American Society of Civil Engineers (ASCE), and the American Library Association (ALA). It also was the first LEED-Silver rated building of its type in the United States.
The REX design team for the V&A project also includes Magnusson Klemencic Associates (USA), DCI (USA), Buro Happold (UK), Bureau Bas Smets (Belgium), Lord Cultural Resources (USA) and Urban Splash Group (UK).
REX
SNØHETTA
Snøhetta is an integrated architecture practice established in 1989 upon winning the international design competition for the Alexandria Library in Egypt. Since its completion in 2001, this historic building has received many awards and prizes, including the highly valued Aga Khan award in 2004. The company currently has around 120 people, based in Oslo with a smaller branch office in New York and soon to be represented in the Middle East.
The practice has a long track record of delivering world class arts and cultural buildings across the world. Their concern for cultural buildings has sustained the practice throughout its life and is reflected in their current portfolio that includes the 1,600 seat Norwegian National Opera in Oslo, the World Trade Centre Museum in New York, and the Cultural House in Sandvika, Oslo.
Snøhetta’s long-standing experience in the international marketplace has been characterized by several unique characteristics. Its emphasis upon larger projects, especially larger international public projects such as theatres and museums has given it the capacity to create unique architectural designs using the most contemporary methods of planning. Snøhetta is equipped to undertake a holistic design process due to its rich mix of architecture, landscape and interior disciplines.
The Snøhetta multidisciplinary team for the V&A project includes Gareth Hoskins Architects (UK), Lord Cultural Resources (Canada), Davis Langdon (Scotland), Adams Kara Taylor (UK) and the BDSP Partnership (UK).
Snøhetta
Steven Holl
Steven Holl Architects is a US-based, internationally recognised, design oriented firm with locations in New York and Beijing. Steven Holl founded the firm in 1976, and it now has a total staff of 50. The firm has been recognized with numerous awards, publications, and exhibitions for quality and excellence in design, including ten AIA (American Institute of Architects) National Honor Awards, 27 AIA regional awards, the 1998 Alvar Aalto Award, the 2001 Grande Medailles D’Or from the French Academie D’Architecture and the 2009 BBVA Foundation Frontiers of Knowledge Award.
Named by Time Magazine as America’s Best Architect, Steven Holl has a unique design sensibility for “buildings that satisfy the spirit as well as the eye.” SHA specializes in works for the arts and higher education such as the Kiasma Museum of Contemporary Art (Helsinki, Finland); the University of Iowa’s School of Art & Art History; Seattle University’s Chapel of St. Ignatius; and the Nelson-Atkins Museum of Art (Kansas City, MO), which The New Yorker calls “one of the best museums of the last generation.” Recently, SHA completed the Linked Hybrid (Beijing, China); the Herning Center for the Arts (Herning, Denmark); and the Knut Hamsun Center (Hamarøy, Norway). The firm’s current work includes a new building at the Glasgow School of Art (with jmarchitects), the Arts Building West at the University of Iowa, and the Center for Creative and Performing Arts at Princeton University.
The design team led by Steven Holl includes jmarchitects (Scotland), Guy Nordenson & Associates (USA), ARUP (Scotland), Thomas & Adamson (Scotland), Michael van Valkenburgh Associates (USA) and Transsolar Energietechnik (Germany).
Steven Holl
Sutherland Hussey
Sutherland Hussey Architects was established in 1997 and is based in Edinburgh. The office has a diverse range of work ranging from large urban planning proposals and public and private commissions to small one-off commissions for private clients. Their portfolio of projects has come about through thirteen years of building up a reputation for high quality design. Although they have yet to receive significant commissions in Scotland, their skills and commitment are bearing fruit abroad and they now have a wide portfolio of work ranging from Master-planning to the design of Embassies, Hotels, Museums, Factories, Commercial developments and residential work.
Completed projects to date include private residences (The Barnhouse, Highgate, was awarded the AJ First Building Award at the 2002 Stirling Prize ceremony), an Art Gallery in Inverness and a cheese factory in Cornwall (also being awarded an RIBA award and the Civic Trust Special Award in the ‘rural buildings’ category in 2003). Their arts project in Tiree was awarded the RSA Gold Medal, a RIBA Regional Award , the RIAS Architecture award, and was short-listed for both the Stirling Prize in 2003 and the Mies van der Rohe Award for Architecture in 2005. It was also recently featured in the Guardian’s round-up of the last decade of architecture and was featured on a Royal stamp.
More recently they have been working on two major museums in China which are both now under construction. In 2007 Sutherland Hussey won the International Competition to design theChengdu City Museum in Sichuan, China. This 60,000sqm museum includes gallery space, puppet theatre, administrative facilities and commercial outlets. In 2008 they were appointed as architects for a £25m Archaeological Museum in Neihulang, Inner Mongolia, China.
The V&A design team led by Sutherland Hussey includes 3DReid Architects (Scotland), AECOM (Scotland), Morham & Brotchie (Scotland), Gross Max (Scotland) and KSLD (Scotland).
Sutherland Hussey
V&A at Dundee – Competition Jury
The jury panel which decided on the V&A shortlist:
Lesley Knox (Chair)
Mike Galloway
Graeme Hutton – Dean of the School of Architecture, University of Dundee
Moira Gemmill – Director of Projects & Design, V&A
Jill Farrell – Regional Operations Director, Scottish Enterprise
Professor Nicholas Terry – Vice-Principal and Deputy Vice-Chancellor, University of Abertay Dundee
Jim Eyre – Wilkinson Eyre Architects
V&A Museum Dundee
Approx. budget: £47m
Approx. area: 7000 sqm
Location: city centre waterfront, just south of Craig Harbour
Partners: Victoria & Albert Museum (London) ; Abertay University ; Dundee University ; Dundee City Council ; Scottish Enterprise
Due to open: 2014
V&A Museum Dundee News
Architect Frank Gehry has ruled himself out of the running to design Dundee’s new V&A museum, it was confirmed 7 Feb 2010.
Frank Gehry, who designed the Maggie’s Centre in Dundee and is best known for Bilbao’s Guggenheim Museum, has decided that he has too much work on at the moment to contemplate taking part in the V&A competition to design the £47 million museum on the Tay, reports the Dundee Courier.
It is understood that, had he been commissioned, Dundee would have become the first city in Europe to boast two Gehry-designed buildings. However, Fred Stephen of Glamis-based architects James F. Stephen, said he had received a text from Mr Gehry’s company effectively ending its interest in the V&A job. Fred Stephen’s practice would have acted as Mr Gehry’s associate architects and they have been in regular touch with his office since the project.
Fred Stephen said Frank Gehry, who will be 81 at the end of the month, was very keen on the V&A project but added, “I got a text message from one of their directors to say that they have so much work on their books they can’t resource a competition.
“Frank Gehry has been very busy working on projects all over the world, including some involving £250 million contracts. Unfortunately, they are definitely out of the running now. Frank called me up one evening at 10.30pm and said he would like to do the V&A museum but he didn’t think he would do it as a competition. The text message has confirmed that. He’s in the position where he can pick and choose his work and I suppose there was the chance that he might put a lot of work and resources into it and then lose out.
“My own feeling is that it’s a lost opportunity for Dundee. Frank Gehry would have had a pretty big input into the design of the museum. It won’t be too long before we know the calibre of architect that has entered the competition. I know the people behind the V&A are looking for a signature architect and it may yet end up going to a big name.”
A spokesman for the university, which is handling publicity for the group, said last night that, from its inception, the V&A museum was always going to be an architectural competition. He added, “The first stage of the design competition has already attracted hundreds of entries from all over the world, including some very prestigious names. The interest has been intense and I am sure we will end up with a very exciting building.”
The V&A museum is set to be built on land next to Discovery Point, jutting out above the river on a promontory. The V&A steering panel will decide on a shortlist of five or six designs this month and will have chosen the winning design before the end of June. It is anticipated that construction will get under way in 2012, with the V&A museum opening to the public two years later.
V&A at Dundee Lecture
Free public lecture on the 14th October with explored the rationale behind the V&A at Dundee project: Dr. Kylie Message – Museums : Cutting Edge Culture for the 21st Century
Dalhousie Building, Old Hawkhill, University of Dundee, in association with the V&A at Dundee Exhibition.
In the last decade, museums all around the world have been reinventing themselves. They are now much more than scholarly, cultural archives, and their contemporary remit to reach out to a broader public often combines with the aim to generate opportunities for both creative industries and social development. In addition, the increasing politicization of the ownership and curation of objects, the architectural expectations of new buildings, the requirements of the event exhibit all have changed the way any new museum is built, operates and serves its public purpose. Museums now reflect global economics and local politics, and play an increasingly important role in urban regeneration schemes. New museums now shape our public culture.
Illustrated with a range of new museum projects from the UK and Europe, the USA, and Australia, New Zealand, and the Pacific, the lecture explores how the new museum is evolving as a cross-disciplinary, self-consciously political, and yet eminently popular institution. A book signing and drinks reception will follow the lecture.
11 Jan 2010
V&A at Dundee – Architecture Competition
“The V&A at Dundee”, a new centre of 21st century design for Scotland and the world, will occupy a prime site at the heart of Dundee’s redeveloped waterfront.
An international architectural competition is being launched to deliver a landmark building for the centre, which will sit just to the south of Craig Harbour on a site to be created out into the River Tay.
“We are proposing a stunning location actually out into the River Tay and we want to find a design team that can deliver a world class building fitting for such a high quality project,” said Mike Galloway, Dundee City Council’s director of city development. A two-stage architectural competition is about to be launched and we expect to have interest in this project from prominent architects and designers from around the world.”
The V&A site is being made available through the Dundee Central Waterfront Partnership, the joint venture between Dundee City Council and Scottish Enterprise which is revitalising the prime area of land linking the city centre with the River Tay. Designers will be invited to make proposals for a building that reflects the V&A at Dundee project partnership’s desire to stimulate commerce as well as local and visitor interest.
The V&A at Dundee is being delivered by a ground-breaking partnership between the Victoria and Albert Museum – the world’s greatest museum of art and design – and the University of Dundee, the University of Abertay Dundee, Dundee City Council and Scottish Enterprise.
The V&A at Dundee will be a rich and inspiring resource for design and creativity; attract visitors to world-class travelling and permanent exhibitions; and improve the attractiveness of Dundee and its region to business.
Funding for the V&A at Dundee project is anticipated to come from the Scottish Government, other public bodies and private donations. Culture minister Fiona Hyslop said: “The V&A at Dundee will boost the city’s – and Scotland’s – reputation as a thriving centre for the creative industries. The Scottish Government has put on record its strong support for this exciting project, so I am pleased to see the partnership making good progress in identifying a prime site on Dundee’s revitalised waterfront.
“I look forward to seeing many innovative and high-quality designs coming forward that reflect exactly what this project is about. It is vital that the V&A at Dundee is founded upon a robust business plan which maximises benefits for local communities, so we are happy to be providing financial assistance to the partnership to develop such a plan.”
The V&A at Dundee project has been driven forward to this point by a steering committee comprising the local partners and the V&A. “The announcement of the site and the launch of the design competition bring this exciting project two big steps towards reality,” said professor Pete Downes, chairman of the steering group and principal of the University of Dundee.
“Since the announcement of Scottish Government support for the project in August last year, each of the partners has been working to bring us to this stage. The next step will be the formation of a charitable company to carry the project forward and we will be making announcements on that very soon. There is still much work to be done to deliver this project but I am confident we will get there – the drive and determination exists to create a major asset for Dundee and Scotland.”
Through a changing programme of exhibitions and events the V&A at Dundee will have a continuous appeal to visitors, researchers and students of design, making it a major contributor to Dundee’s economic development. From its unparalleled collections, the V&A will provide content chosen to stimulate, educate and inspire creativity.
Sir Mark Jones, director of the V&A said: “The creation of the V&A at Dundee fulfils the V&A’s aim of sharing its collections, exhibitions, skills and resources, reaching new audiences and giving access to more people nationally and internationally.”
The partnership will build on the content provided by the V&A to give the creative and design industries of Scotland the focus they demand and profile they deserve. In turn, they will use the research and inspiration engendered by the centre to influence manufacturers and service providers to invest in the highest quality of design.
The V&A at Dundee will encourage local engagement and inclusion. Its programmes will bring a wider understanding of design through the development of resources which support learning from primary school to professional level. Ken Guild, leader of Dundee City Council said: “The V&A project will build on our ambitious regeneration plans for the city. It will create jobs, act as a visitor magnet and help boost the local economy.”
As a research centre, exhibition venue and home for specialist collections, V&A at Dundee will help define and develop what is best in Scottish contemporary design and offer inspiration for the future.
V&A at Dundee information – Dundee City Council’ Press Release, 11 Jan 2010
V&A Dundee : main page with current news
Location: Dundee, Scotland
Dundee Architecture
Dundee Architecture Designs – chronological list
V & A Museum Building, London
V & A Boilerhouse Yard Building, London
Dundee Buildings – Selection
Maggies Centre, Ninewells
Frank Gehry
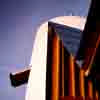
photo © Adrian Welch
Maggies Centre Dundee
Frank Gehry Dundee Building : Critique
Dundee Contemporary Arts
Richard Murphy Architects
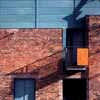
image from Richard Murphy Architects
Dundee Contemporary Arts
Queen Mother Building, Dundee University Campus
Page/Park Architects
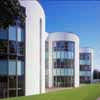
photo © Keith Hunter
Queen Mother Building Dundee
V & A Museum Jewellery Gallery
Comments / photos for the V&A at Dundee Architecture page welcome

