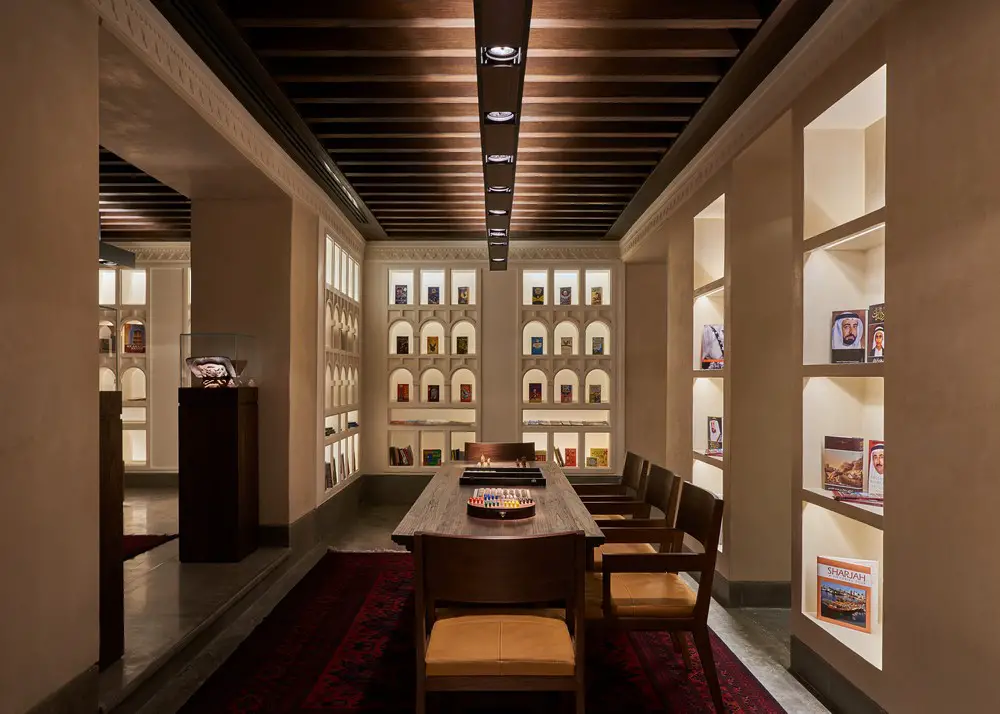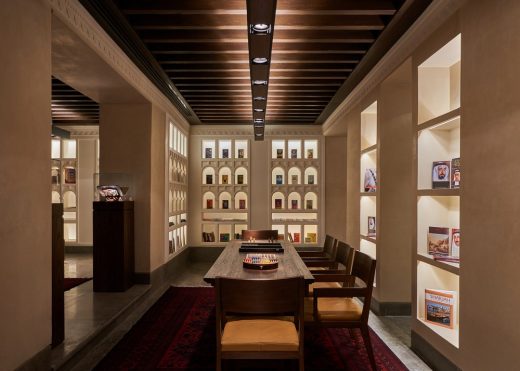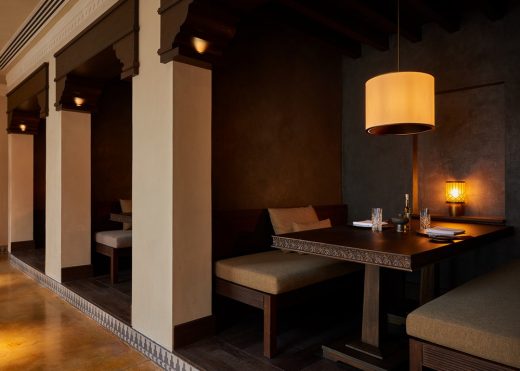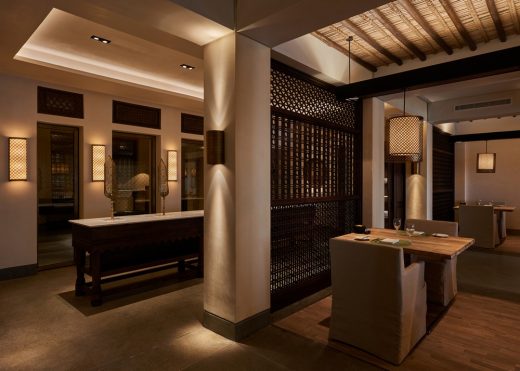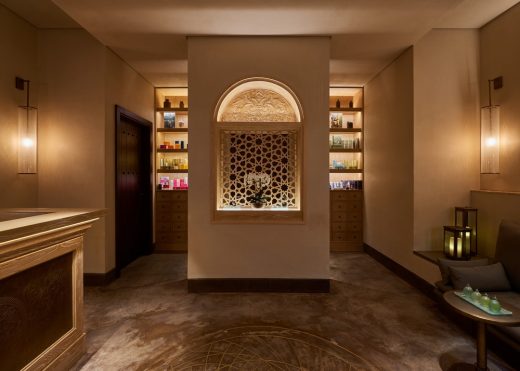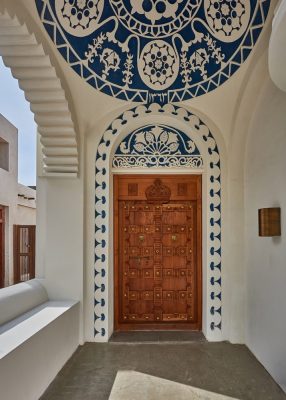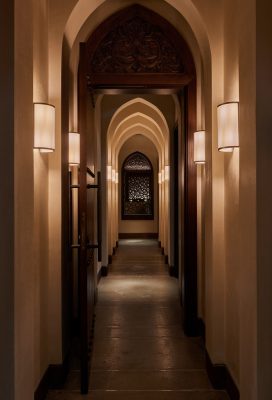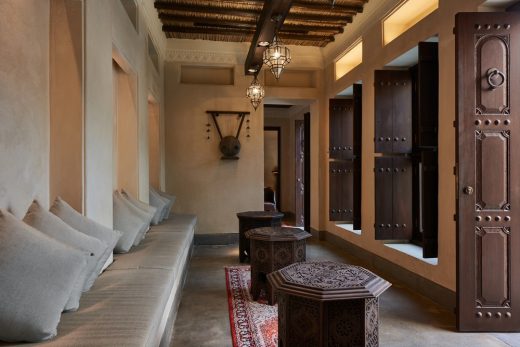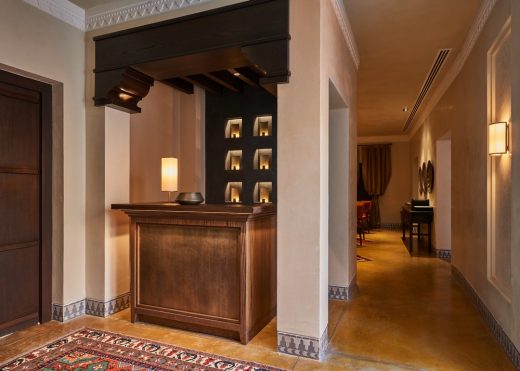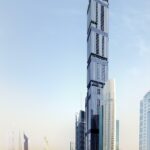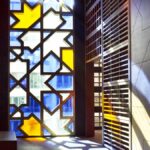Al Bait Resort, UAE Interior Project, Dubai Hotel, GAJ Architecture Images
Al Bait Resort in Sharjah, UAE
Commercial Redevelopment Project in Dubai design by Godwin Austen Johnson, UAE
24 Jan 2019
Al Bait Resort
Architects: Godwin Austen Johnson
Location: Sharjah, UAE
Al Bait Resort, Sharjah
This exciting project is a 53-key boutique resort in the AI Mareija area of the Heart of Sharjah heritage project.
Godwin Austen Johnson were tasked with the redevelopment of five existing historical buildings: Bait Ibrahim Al Midfa – The Library; Bait Eissa Al Midfa – The Reception; Bait Abdul Rahman Al Midfa- The Heritage Guestroom block, Bait Abdullah Al Mahmood- The Arabic Restaurant and Ibrahim Al Midfa Majlis- The Café with the aim of respecting the heritage area and buildings and maintaining the traditional urban fabric of the old Sharjah city.
In order to give guests the true feeling of the heritage aspect of the development, the rooms have been kept to the specific proportions of the old village homes – governed by the availability of structural timbers – with limited openings for privacy and timber ceilings. Low built-in seating has also been employed in the guest rooms along with recessed alcoves for displaying items. The external walls have been kept thicker than usual to accommodate these.
In keeping with the homogenous nature of the traditional buildings, the material finishes have been kept to a certain colour and finish with the rougher textures blending into a smoother more luxurious finish for the interiors. This enables the resort to look like it belongs within the existing urban fabric whilst retaining the luxury and expectations of an upscale property. Links between the blocks of rooms and the main building, housing The Restaurant, fitness centre spa and pool, are via the public streets on the ground level or via connected walkways at first floor level.
The interior design approach was split into two distinct treatments, based on whether the rooms are part of the historic renovated buildings or part of the new insertions. In the heritage rooms, the traditional ceilings complete with plaster cornices have been used as well as timber shutters and doors. In the new rooms, the finishes are a little more refined and pared down to create more of a contemporary take on the traditional materials.
Coloured rendered plaster walls are topped by decoratively patterned plasterwork and cornices and polished concrete floors that replicate the traditional clay floor provide a smooth homogenous finish. Statement pieces include hand-carved decorative timber furniture such as four-poster beds and decorative trunks, and every room features carefully selected traditional Emirati fabrics, patterns and ornaments. Lighting is discreet and aimed at recreating the ambiance of the old village rather than simply illuminating the development.
The design of The Arabic Restaurant embraces a rich history with exquisite Persian floor carpets, silk drapes, carved timber beams and cornices with decorative Moroccan Zellige tile skirting, polished concrete floors and intricate etched metalwork detailing. The resort’s casual dining outlet, The Café leads off an intimate courtyard and features an adjoining majlis area with low cushion seating and decorative floor rugs. The finishes are restrained to emphasise the goods on display.
Next to The Café and housed in the most historically sensitive building within the Al Bait complex the interiors of The Library are minimalistic with chandal and timber ceiling, masculine leather and wood furniture and coloured rendered plaster walls.
The primary aim of the development – from an urban design point of view – was to re-create the intimacy and character of an historic village, with narrow streets, open courtyards and secluded entrance ways and weave these into the guest experience. Just as residents of old would have negotiated these streets to get to their homes, stopping at the square to meet friends, so too would the hotel guests experience the surrounds of the hotel.
About GAJ
GAJ (Godwin Austen Johnson) is one of the largest and longest-established UK architectural and design practices in the UAE. Throughout its history, which spans almost 30 years, the company has created some of the Emirates most iconic buildings and has helped define the Emirates as we know it today.
An award-winning and multi-disciplinary architecture, interior design, specialist lighting and MEP practice, GAJ has particular expertise in hotel and hospitality, residential and commercial, education, sport and leisure design. Despite its years the company remains young and dynamic employing more than 150 employees from its Dubai headquarters with offices also in Abu Dhabi, Sharjah and the UK. The GAJ portfolio of work is extensive with a wide range of built and ongoing projects across the Middle East and North Africa.
Godwin Austen Johnson is committed to the belief that the quality of the built environment is an essential part of the economic and cultural fabric of society in which the very best architectural approach plays a central and intrinsic role.
Photography: Chris Goldstraw
Al Bait Resort in Sharjah, UAE images / information received 240119
Location: Sharjah, UAE
Dubai Architecture
Dubai Architecture Tours by e-architect
Design: Zaha Hadid Architects
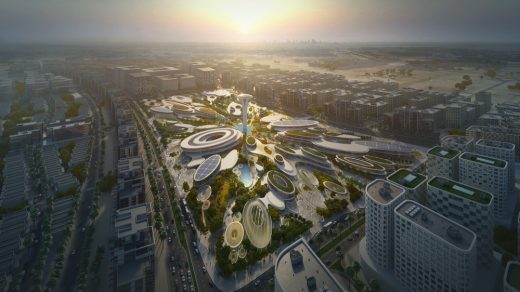
image courtesy of architects
Aljada Sharjah
Sharjah Architecture Triennial
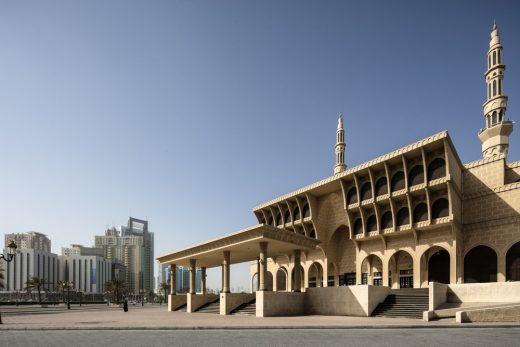
photo : Ieva Saudargaitė
Sharjah Architecture Triennial News
Al Seef Dubai Creek Master Plan
Architects: GAJ (Godwin Austen Johnson)
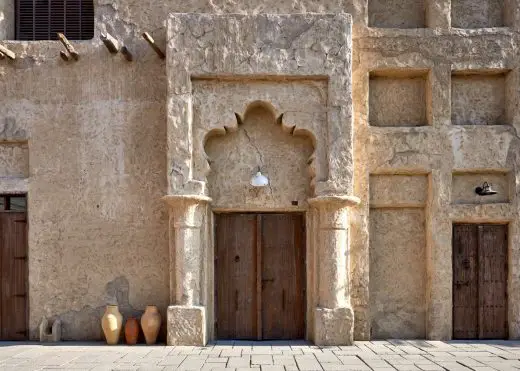
photograph : Chris Goldstraw
Al Seef Dubai Creek
Architects: 10 DESIGN
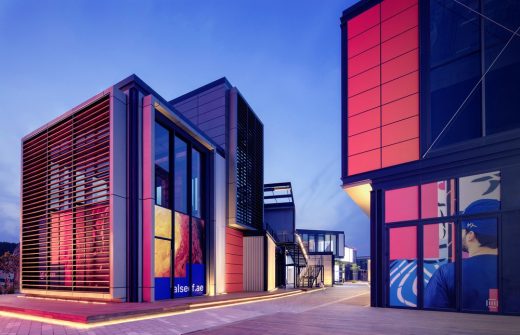
photograph : Gerry O’Leary
Al Seef Dubai Project by 10 Design
Design: EDGE Architects
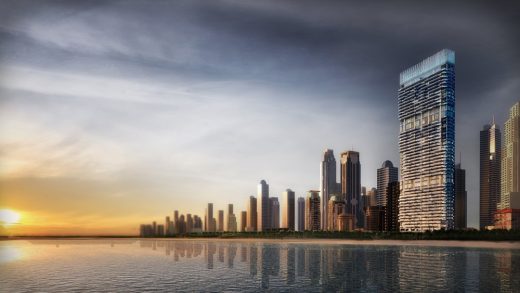
image courtesy of architects
1/JBR Tower Dubai
Architects: Foster + Partners
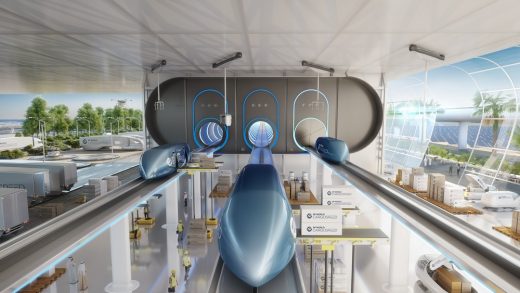
image Courtesy architecture office
DP World Cargospeed Dubai Building
Comments / photos for the Al Bait Resort in Sharjah, UAE page welcome

