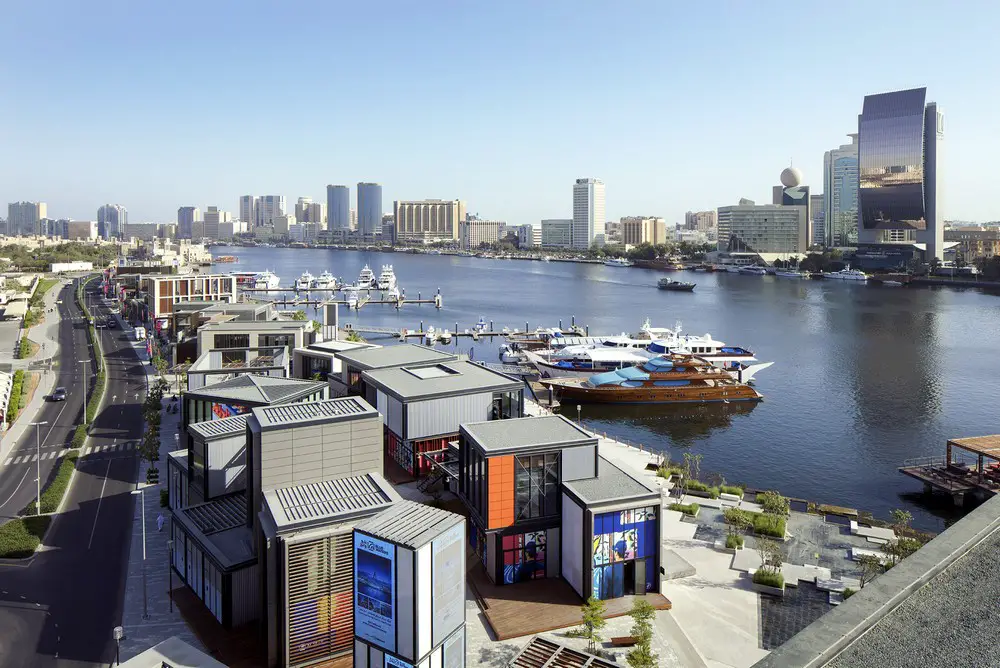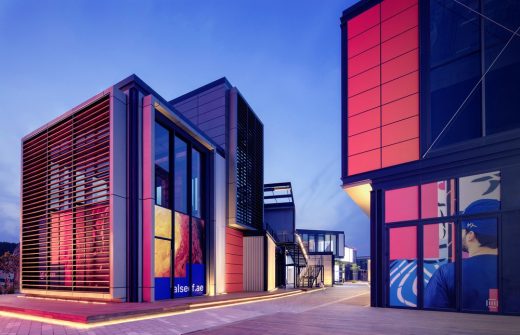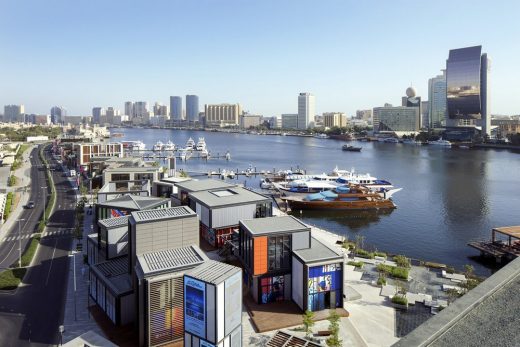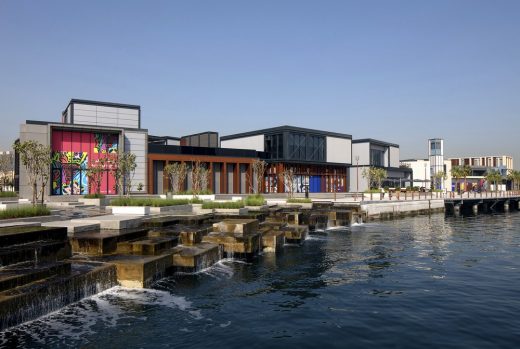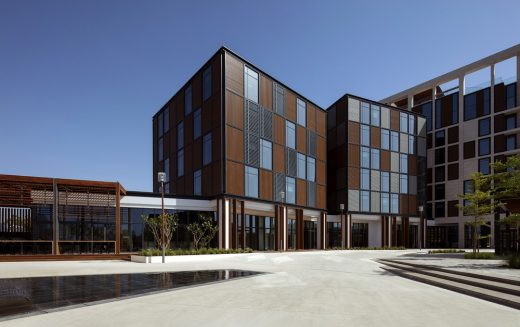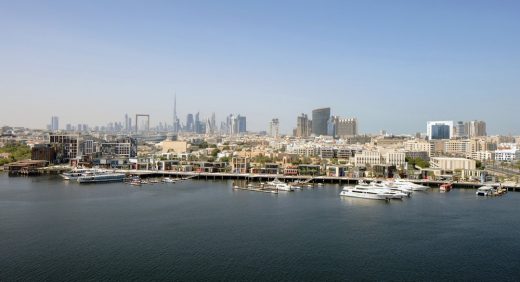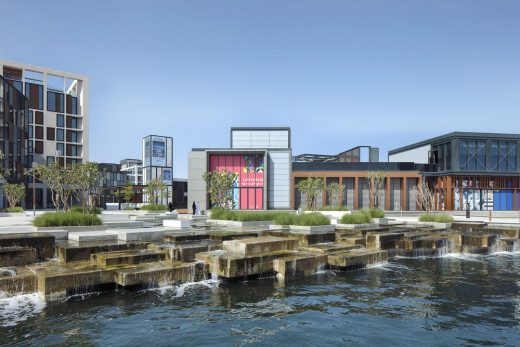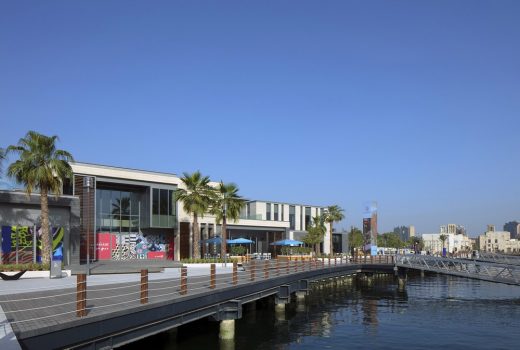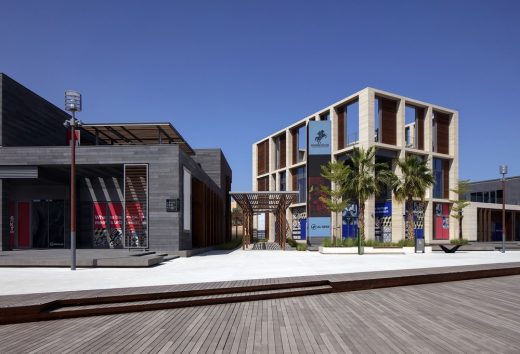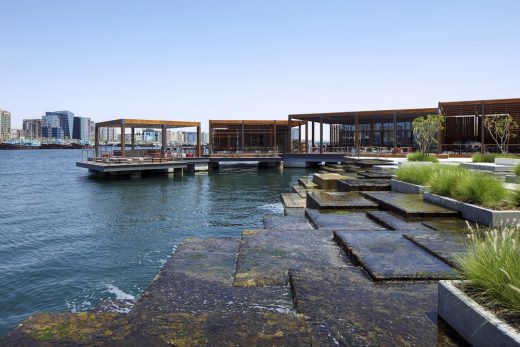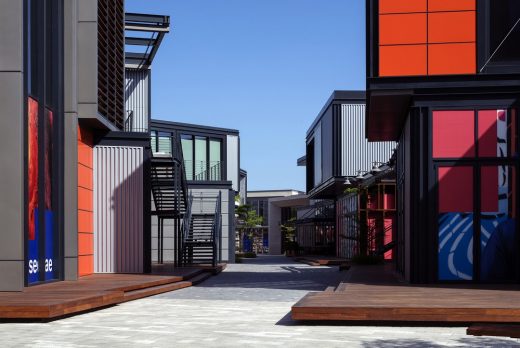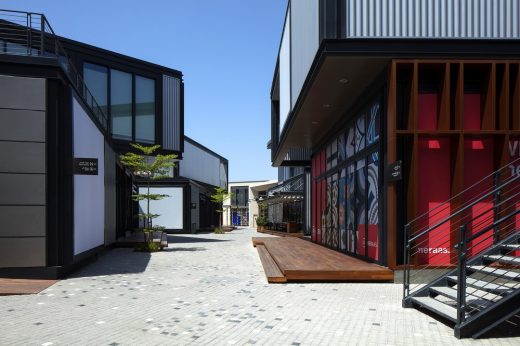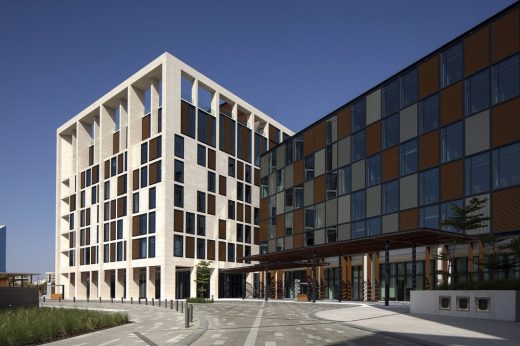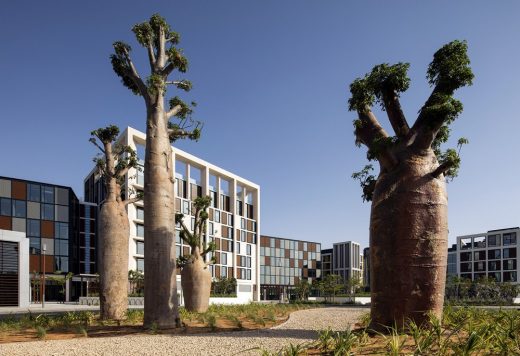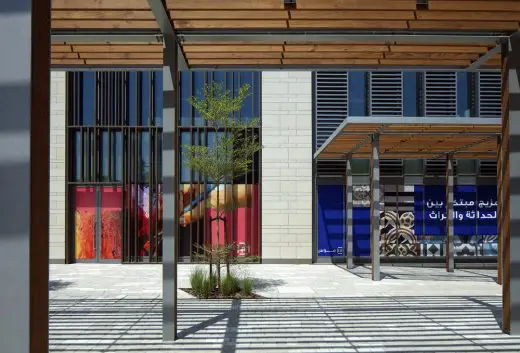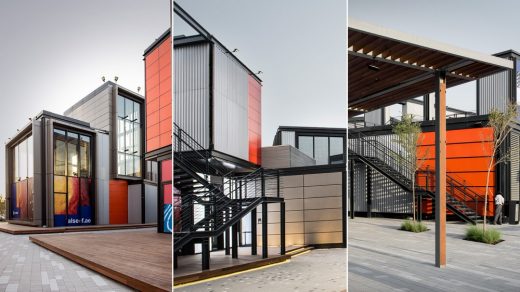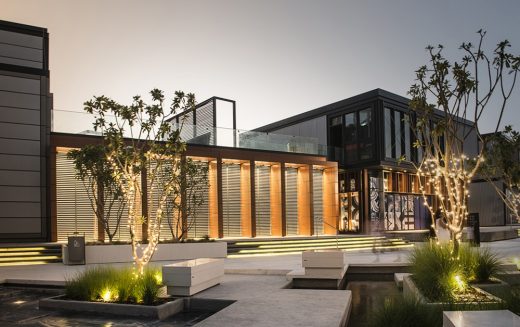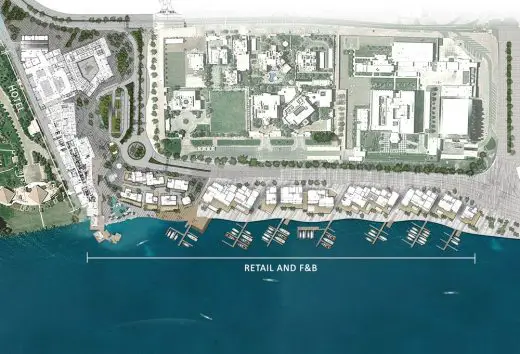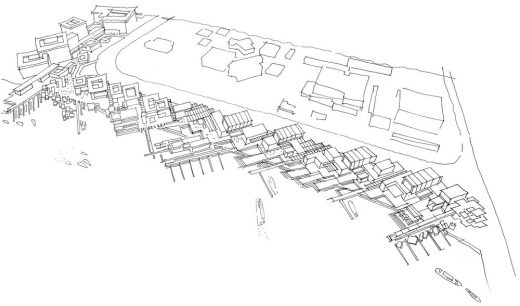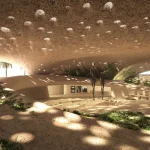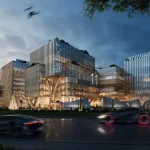Al Seef Dubai Creek Property News, 10 DESIGN Meraas building, UAE architecture images
Al Seef Dubai Development
New Project by Meraas by Al Fahidi Cultural Historical Neighborhood, United Arab Emirates
22 Feb 2019
Al Seef Dubai Creek Development by 10 Design in running for MIPIM Awards 2019
8 June 2018
Al Seef Dubai Project
Location: Dubai, UAE
Architects: 10 DESIGN
10 DESIGN Has Re-energised the Creek of Dubai – The Contemporary Area of Al Seef
Al Seef, a new destination offering retail, dining, and hospitality experiences, has been open recently. The development has attracted two hotels under the Zabeel House by Jumeirah brand, opening Spring 2018.
Photographs below by Gerry O’Leary
Dubai-based holding company, Meraas, is committed to enrich Dubai’s tourism industry by rejuvenating Dubai Creek into a new tourism destination – Al Seef. Stretching 1.8 km along the creek, the development is located in the historic heart of Dubai adjacent to the Al Fahidi Cultural Historical Neighborhood.
Al Seef is conceptualised to embrace the Emirati culture and yet at the same time shape the modern lifestyle of Dubai. This new development, which has attracted substantial new thinking and investment in Dubai, is one of the UAE’s most popular destinations.
10 DESIGN is the Design Architect for the Contemporary District of Al Seef, leading the project from concept design all the way through to construction supervision.
The contemporary area is designed by 10 DESIGN as a complementary foil to the heritage area which forms part of the wider masterplan. The contemporary area includes retail, F&B, hospitality, marina amenities and parking covering over a total of 85,000m2.
Gordon Affleck, Design Partner, said: “The individual design personalities of each retail and F&B pavilion incorporate crafted and layered façade solutions, resulting in a rich variety framing the visitor experience. Beneficially each pavilion has a distinctive identity; however, a common palette of materials and consistent approach to the precision of detailing ties together the separate elements to form a coherent solution across the whole district.”
“To complete a holistic lifestyle offer, Al Seef accommodates 2 hotels by Jumeirah: a 150-key Zabeel House Mini and a 200-key Zabeel House. Extending from the hotels is the creation of separate F&B water pavilions that spill out and into the creek, stepping across a terraced, cascading landscape for a distinctive take on waterfront dining opportunities.” added Chris Jones, Partner – MENA.
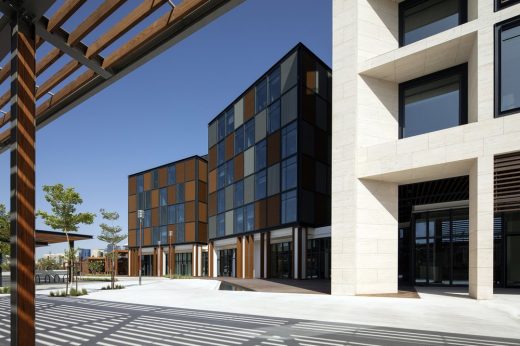
Ross Milne, Chief Operating Officer, explained: “The complexities of realizing the project included the consideration of important and historic neighbourhoods, necessary service diversions and the reinforcement of existing sea walls. The result, however, is uncompromisingly contemporary but appropriately scaled with a rich palette of materials”
Al Seef seeks to maximize its waterfront location, celebrating cultural links and creating a rich, diverse, and vibrant place filled with exciting retail, leisure and hospitality outlets.
Photographs below by Lanel Janse van Vuuren
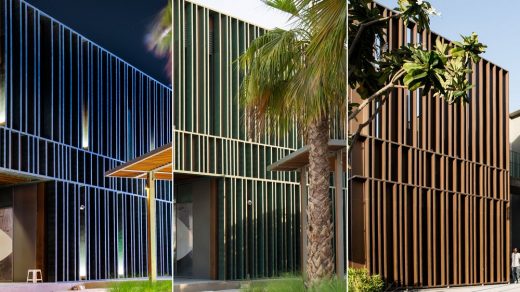
Al Seef Dubai – Building Information
Name: Al Seef (The Contemporary Area)
Location: Dubai, UAE
Client: Meraas – Dubai-Based Holding Company
Scope by 10 DESIGN: Masterplan, Architecture, CGI
Status:
Opened in September 2017 (Retail and F&B)
Opened in March 2018 (Zabeel House Mini by Jumeirah)
Opened in June 2018 (Zabeel House by Jumeirah)
Site Area: 104,543 sqm (670m)
Total GFA: 85,000 sqm
Retail and F&B: 9,999 sqm
Zabeel House Mini by Jumeirah: 9,995 sqm (150 keys)
Zabeel House by Jumeirah: 17,892 sqm (200 keys)
Public & Services Areas: 9,778 sqm
Basement & Carpark: 37,336 sqm
10 DESIGN TEAM
Gordon Affleck: Design Partner
Paul Rodgers: Design Director
Architectural Team 1: Chris Jones, Kishor Lad, Eugene de Villers, Phil Gray, Collin Foster, Jon Derrin, Javier Manon, Alessandr Varonier, Almudena Lacruz, Jose Castenada, Nick Cunningham, Thomas Oderico, Riccardo Ferrari, David Hill
Architectural Team 2: Ross Milne, Miriam Auyeung, Sonja Stoffels, Vincent Fung, Daniel Wang, Gwyneth Choi, Bryan Diehl, Yan Liu, Yushan Wu, Adam Wang, Neil Samson, Dan Narita
CGI Team: Peter Alsterholm, Jon Martin, Yasser Salomon, David Guardado
CONSULTANTS FOR AL SEEF CONTEMPORARY AREA
10 DESIGN – Lead Design Architect
W.S. Atkins & Partners Overseas – Lead Consultant / Architect of Record / Structure Engineer / MEP Engineer
CH2M – Marine Engineer
Cracknell – Landscape Architect and Landscape Lighting Designer
Genius Loci – Signage and Way Finding Designer
Mace – Project Management Consultant
MCTS – Hotel Kitchens Designer
Meinhardt – Façade Engineer
MLC – Cost Management Consultant
NeoLight – Façade and Interior Lighting Designer
Studio HBA – Interior Designer
Vortex – Fire Safety Engineer
Dutco Balfour Beatty (L.L.C.) – Contractor
ABOUT 10 DESIGN
10 DESIGN is an award-winning practice of architects, based in Hong Kong and with offices in Shanghai, Edinburgh, Dubai and Miami.
The firm works at a broad range of scales, from the design of individual buildings to cities across all sectors including corporate, retail, hospitality, residential, cultural and education. We aspire to create innovative design solutions for multicultural projects, with economic, environmental and social integrity.
Our parent company, Egis, is an international group headquartered in Europe. Egis offers engineering, project structuring, and operations services. With a worldwide reputation for excellence and sustainability, Egis and 10 DESIGN together provide a compelling offer that encompasses building engineering services and architectural design.
BUSINESS DEVELOPMENT ENQUIRIES
David Pringle: CEO [email protected]
Chris Jones Partner – MENA: [email protected]
Doris Chen Partner – China: [email protected]
Photography by Gerry O’Leary and Lanel Janse van Vuuren
GPS Coordinates: 25°15’32.9″N 55°18’35.9″E
Al Seef Dubai Creek Master Plan
Architects: GAJ (Godwin Austen Johnson)
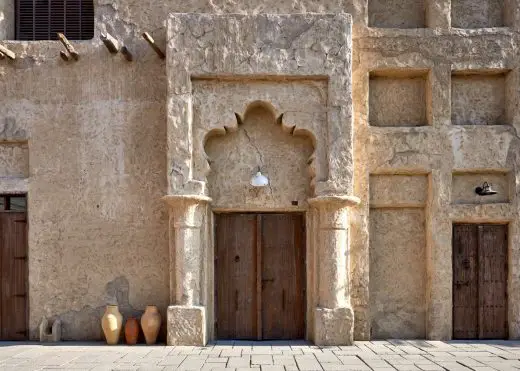
photograph : Chris Goldstraw
Al Seef Dubai Creek Development
Location: Al Seef Street, Dubai, UAE
Dubai Architecture
Design: Zaha Hadid Architects
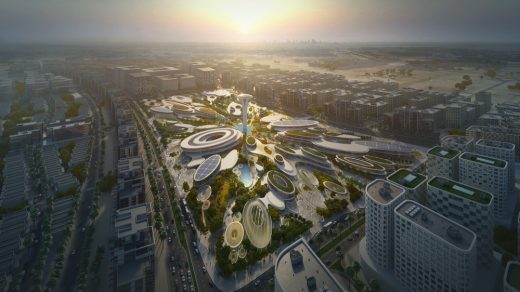
image courtesy of architects
Aljada’s Central Hub, Sharjah
Smart Dubai
Architects: dwp | design worldwide partnership
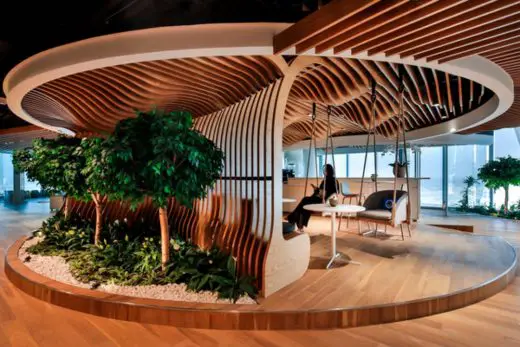
photograph : dwp
Smart Dubai Building
Design: METAFORM Architects
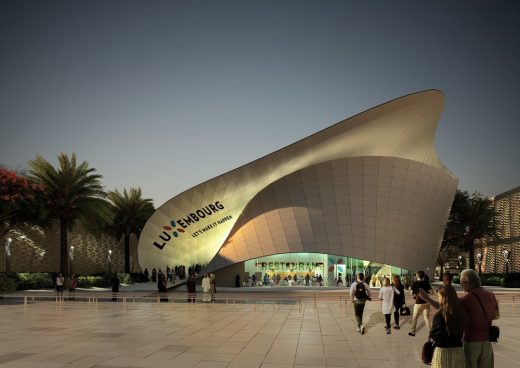
image courtesy of architects
2020 Expo Dubai Luxembourg Pavilion
Design: EDGE Architects
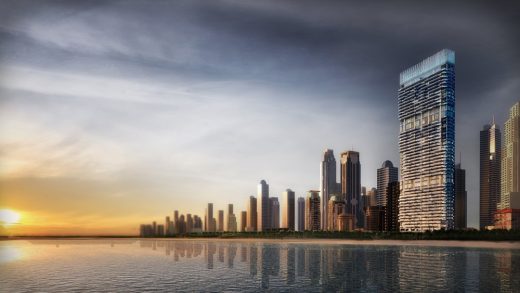
image courtesy of architects
1/JBR Tower in Dubai
Buildings / photos for the Al Seef Dubai Development News – page welcome
Website: Al Seef Dubai UAE

