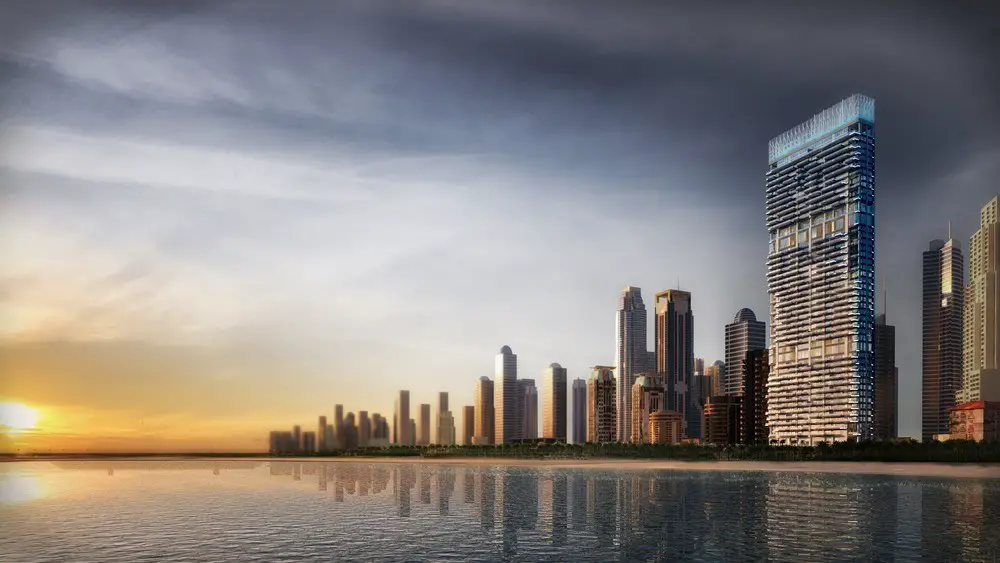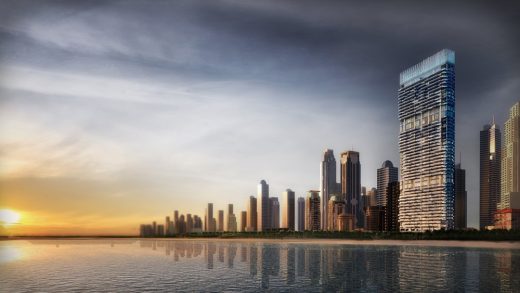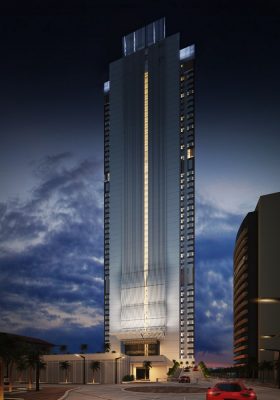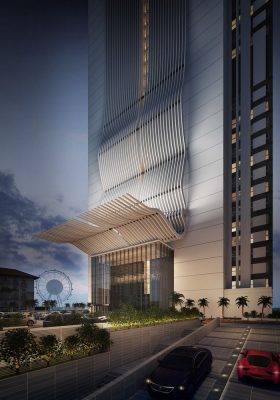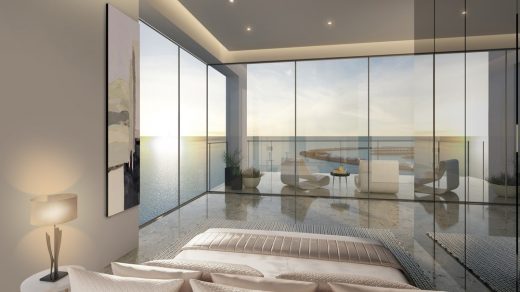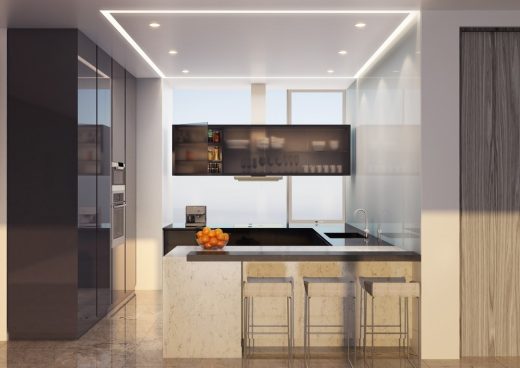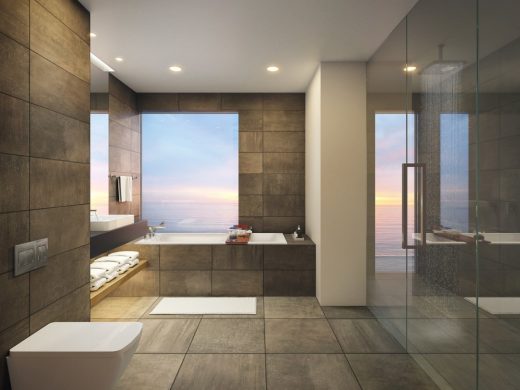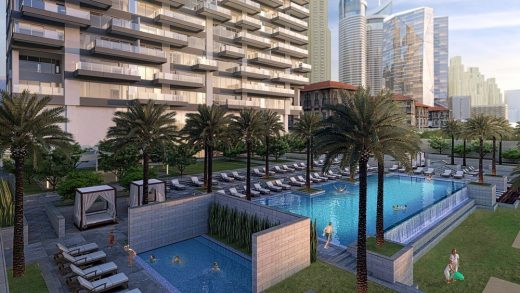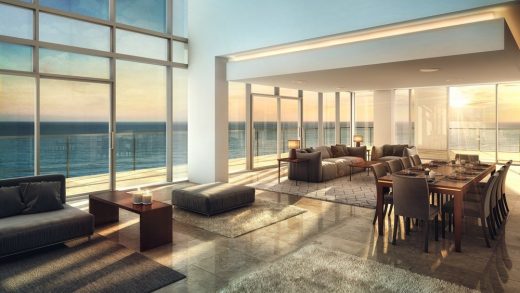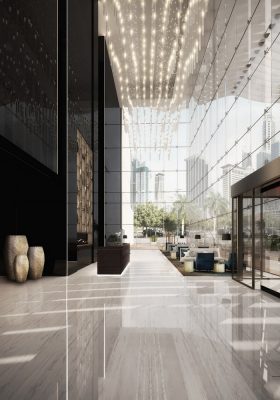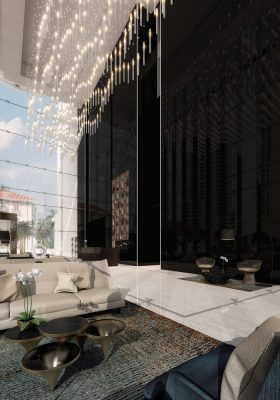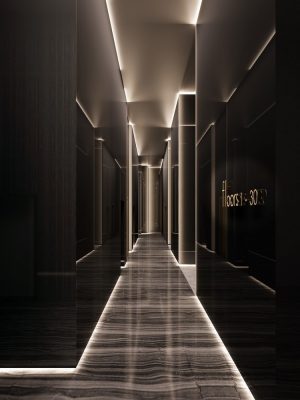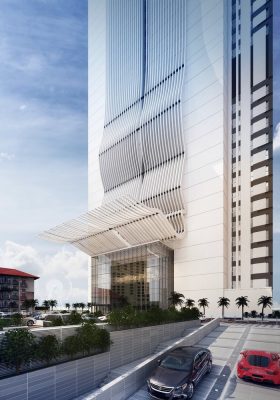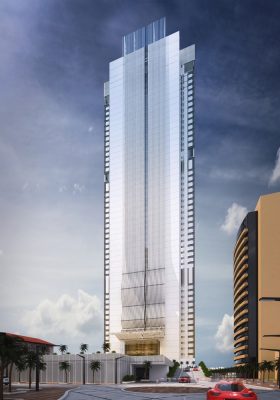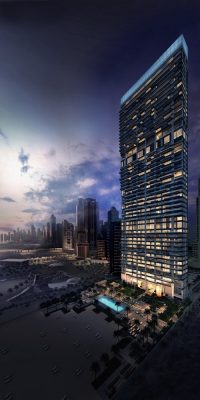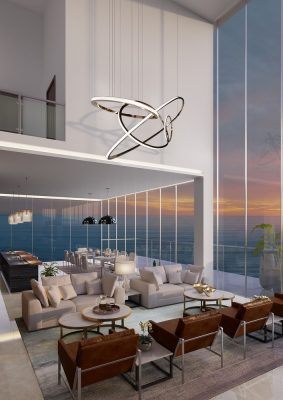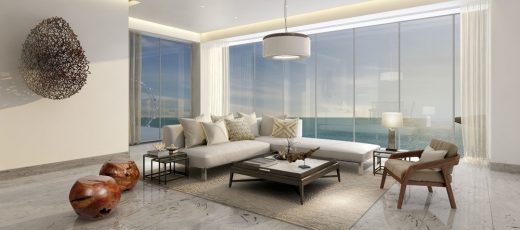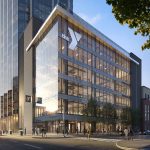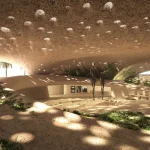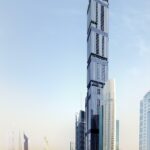1/JBR Tower Dubai Building, Jumeirah Beach UAE Apartment Skyscraper, Tall Structure Architecture Images
1/JBR Tower in Dubai
New Skyscraper Architecture in the United Arab Emirates design by EDGE Architects
Design: EDGE Architects
8 Feb 2018
1/JBR Tower – UAE Apartment Skyscraper
Located less than 150 metres from the beach at the prestigious Jumeirah Beach Residence in Dubai, the flagship project sets a new standard for luxury in the Persian Gulf region. The design principles behind the building are guided by two main goals: waterfront views and spatial clarity.
The waterfront views are special because they will be visible from every room in every unit. Residents will look out over Dubai’s iconic landmarks, including Skydive Dubai, Palm Island, Blue Waters Island and Ain Dubai. This guiding principle gives added value to the land and maximizes revenue for the developer.
The principle of clarity is the key to the design equation. Many buildings are burdened with oddly shaped, cluttered and illegible spaces. The market is full of residential buildings with overly convoluted rooms, excessive unusable space and insufficient openness and breathing room.
Comparable buildings often have L-shaped or even curved rooms and walls. While a curved wall can be aesthetically appealing, it also reduces usable floor space and undermines flexibility. As a result, apartment buyers end up paying for space they cannot use.
“Conversely, clarity-oriented design organizes all spaces as simple rectilinear rooms. The floor plans are entirely rational, ensuring that each apartment has as much usable space as possible. This is the value added by design,” said Ivar Krasinski, EDGE Founding Partner and Lead Designer on the project.
The resulting minimalist aesthetic is seen in every part of the building and its interior design. As a result, each space conveys a sense of serenity not commonly found in residential buildings. The rooms are designed to be well-lit, with ideal views and uncluttered volumes.
In terms of vertical transportation, 1/JBR will stand apart from the overwhelming majority of today’s multi-unit buildings. The uniqueness of the scheme comes from the fact that in the lower two thirds of the building, each elevator lobby will be shared by only two neighbours per floor.
The upper third of the building will provide each owner with a private elevator lobby – as soon as they leave the elevator, they are home. This will allow owners to decorate their elevator lobby as they see fit. This strategy, in combination with smart elevators and access controls, will provide much greater privacy than anything else on the market.
Thanks to the above strategies, 1/JBR offers the best possible use for one of the UAE’s few remaining prime Gulf shore sites. Construction is now underway; when completed in 2019, the building will set a new standard for luxury in the Gulf.
About EDGE
Established in 2009, EDGE is an award-winning architect and lead consultant with offices in Dubai and Abu Dhabi. The company specializes in architecture, interior design and master planning with projects ranging from beachfront skyscrapers, commercial showrooms and sports complexes to large urban developments.
The company provides a clear project vision from the inception and feasibility stage and continues detail-oriented supervision all the way to handover and occupancy. Every project by EDGE utilises BIM technology, ensuring tight control of areas, quantities and costs, multidisciplinary coordination, and optimized results.
www.edgedesign.ae
About Ivar Krasinski
EDGE Founding Partner/Design Director
Ivar Krasinski has worked at top international organizations for over 20 years and brings specialist design knowledge of multiple market sectors to the practice. His knowledge of process optimization and ability to leverage the latest design technology helps clients enjoy high-quality services tailored to their specific needs.
His process is always on the cutting edge of technology, and all of his work utilizes the most up-to-date methodologies and software. Prior to EDGE, Ivar Krasinski was a Principal and Design Director at Burt Hill and Associate Principal at HOK. He has worked on projects such as Dubai Motorcity/Autodrome, Yankee Stadium NYC and Tatweer Towers.
About Martin Baerschmidt
EDGE Founding Partner/Managing Director
Martin Baerschmidt brings 25 years of worldwide experience from Australia, Southeast Asia and the GCC to the practice. He has worked with some of the most prestigious firms in leading positions, and the knowledge gathered from these years of delivering high-end projects is integral to the way EDGE does business.
In the past, Martin has been a director at RMJM and Design Manager at HOK, NORR and Hyder. He has worked on projects such as ADNEC Capital Gate, Dubai International Financial Centre (DIFC) and Emirates Towers.
1/JBR Tower in Dubai images / information received 080218
Location: 1 JBR, Dubai, UAE
Dubai Architecture
Buildings in this area
Santiago Calatrava Architecture
Comments / photos for 1/JBR Tower in Dubaipage welcome
Website: EDGE Architects

