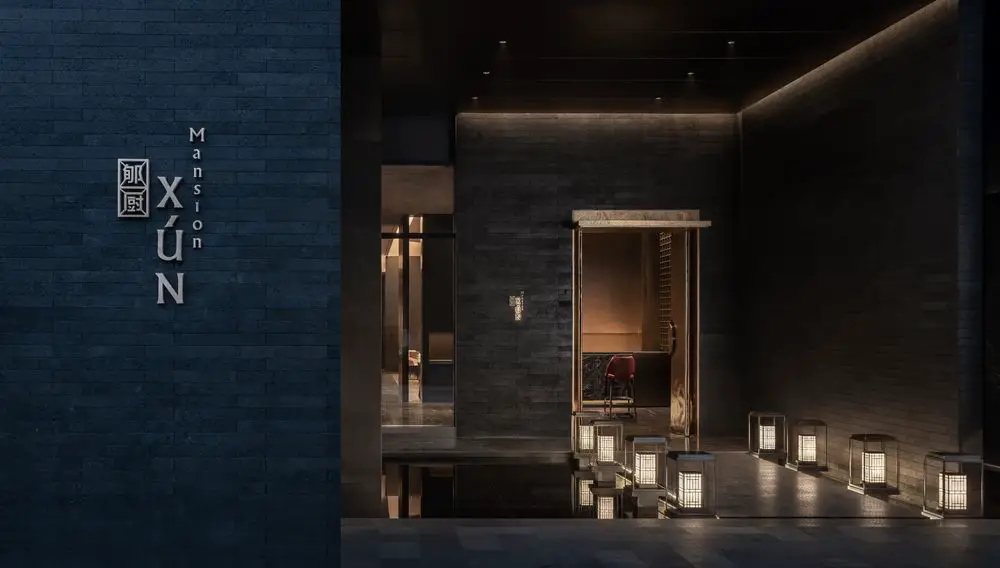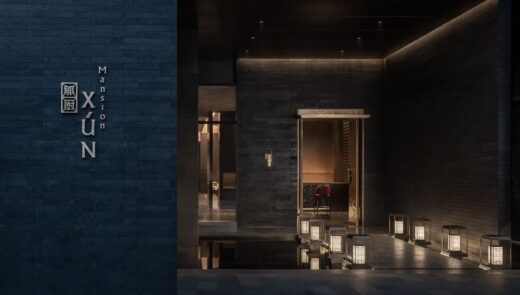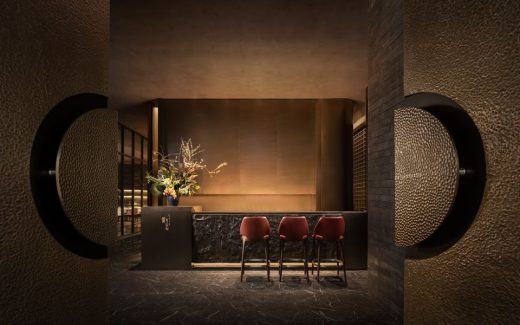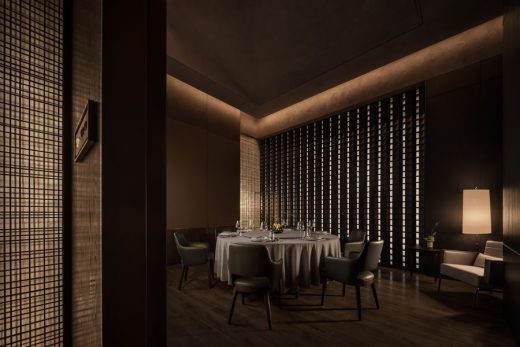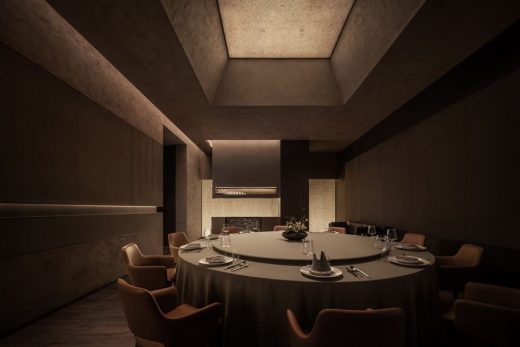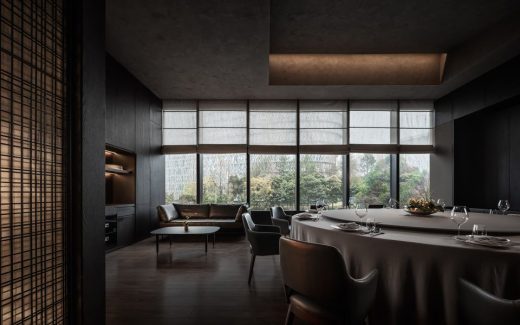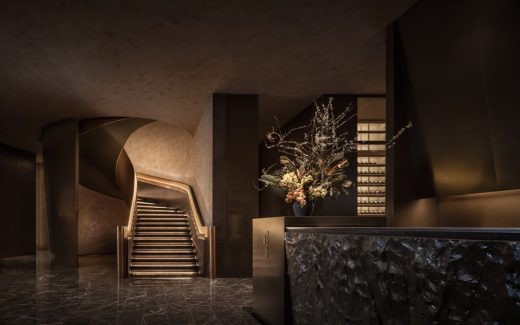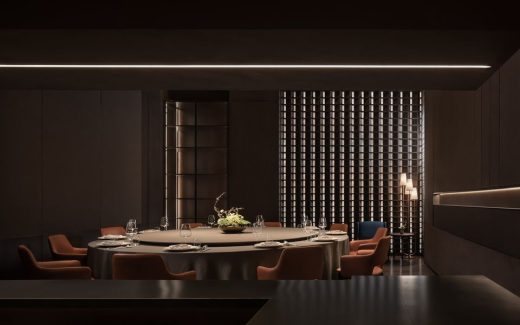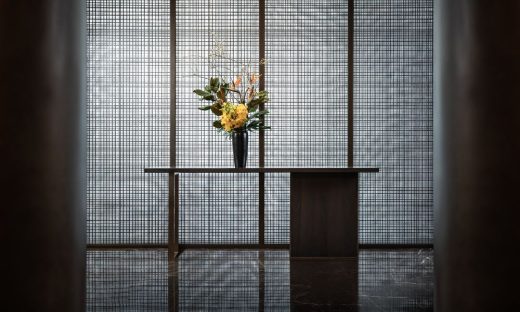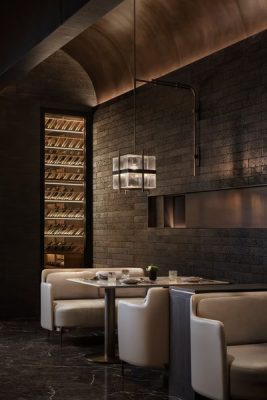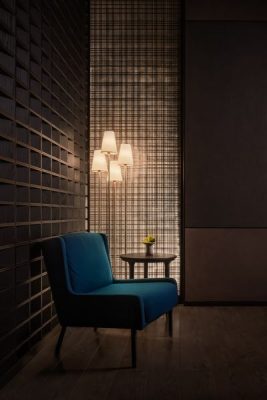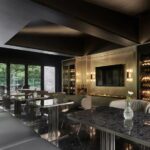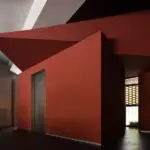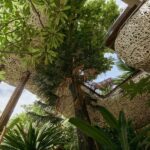Mansion XÚN Restaurant, Chengdu dining space, Chinese architecture images
Mansion XÚN Restaurant in Chengdu
12 Sep 2023
Architecture: LDH Design
Location: Chengdu, People’s Republic of China
LDH DESIGN | Mansion XÚN — a multidimensional poetic restaurant
Photos by Wang Ting – As You See
Mansion XÚN Restaurant, China
Visible, Tangible, Perceptible.
Peter Zumthor, a Master of Minimalist Architecture, once said, architecture is filled with warmth and perception.
In Zumthor’s book “Atmospheres: Architectural Environments, Surrounding Objects,” he emphasizes that “atmosphere” is a responsive interaction between the user and the space. Different places, spaces, and moods are felt as psychological needs change. LDH DESIGN focuses on intuitively creating an “artistic atmosphere”, intertwining physical spaces with collective experiences, allowing the “atmosphere” to reach every corner of the soul, and experiencing poetic quality in a multidimensional way.
Top tier influencer Mansion XÚN has arrived in the bustling commercial area of Jiaozi Park in Chengdu.
Finding tranquility amidst the bustling city, and achieving elegance amidst the complexity, Mansion XÚN continues to uphold its brand style of ‘refined elegance,’ delicately balancing the timeless beauty of the Eastern with modern aesthetics in the space.
The construction of the poetic environment.
Where the eyes see, the heart follows.
Mansion XÚN carves a small niche in the midst of the towering urban architectural complex. The uniquely designed waterscape courtyard conveys its very beginning mind to the world. The glistening surface mirrors soft hues, dancing with light and shadow, dissipating restlessness and noise. It awakens the profound tranquility within the soul, offering a space for poetic expressions to flow freely.
The visual experience emanates warmth akin to sitting by a cozy fireplace, complemented by the ambiance crafted through noble and elegant materials. It brings the soul back to a comfortable feeling. A beautifully artistic spiral staircase within this project gracefully connects the upper and lower levels.
The curved contours gently soften the overall atmosphere, infusing the elegantly metallic space with a hint of suspense and ritual. Ascending step by step, each angle presents a distinct and captivating perspective, offering a journey of intrigue and discovery.
A poetic space
Mansion XÚN utilizes rich materials such as stone, metal, and textured paint to cultivate a precious and elegant Chinese style, while also simplifying it with modern techniques. After living in the bustling city for a long time, there arises a yearning for a haven of tranquility for both body and mind. Within a space that harmoniously blends past and present, one can fully embrace a poetic and artistic ambiance.
Materials and proportions collide freely in a deconstructive and irregular manner, seeking an “asymmetrical balance point” across the entire plane and facade. The artistic allure of a rotating bridge is encapsulated within the microcosm, offering an opportunity to embrace the graceful charm of “leisurely strolling in a tranquil courtyard.”
The gentle yellow light spills through the grating, akin to a warm and serene sunset, casting a soft glow into the external space. The carefully crafted semi-open area, adorned with meticulously designed visual points at every turn, invites wanderers to discover a sense of belonging within the poetic and artistic ambiance woven into the intricate details.
Life is poetry
By savoring tea and wine, we embrace the richness and diversity of life. By attentively listening to the sounds, words, and casual emotions of others, we immerse ourselves in the vastness of the world. In the context of design, it is the experience that evokes the deepest emotions and spark specific cognition within consumers that truly embodies the essence of design.
In spatial design, incorporating earthy color as the predominant tone can convey a sense of richness in nature, imparting a serene and understated beauty. It exudes a calm and peaceful atmosphere, capturing the essence of the elegant concept of “dining amid mountains and forests.”
The design of loose table area prioritizes comfort and relaxation. Upon entering, the gentle lighting casts a soft, hazy glow, creating an atmosphere of tranquility. It fosters an intimate setting among companions, with an optimal distance that promotes effortless and casual communication.
Private rooms embrace simplicity, eschewing extravagance and offering a visually serene and pure ambiance. Life’s flavors are seamlessly integrated into these poetic environments. Gathering in a space that exudes tranquility and elegance, one can savor the moment with delightful relish.
Gathered around the stove, cooking and cheering, a hundred flavors meld within the small pot.
A perfectly harmonious atmosphere is established through the gentle interplay of lighting, casting its warm glow upon the furnishings, enhancing the sense of ritual and dining experience. The well-proportioned spatial scale and undisturbed comfort create an environment where poetry effortlessly emerges in conversations, leaving cherished memories that linger deep within one’s heart for eternity.
Beauty doesn’t solely arise from form. On the other hand, the form triggers us to explore the multiplicity of impressions, perceptions, and emotions . The true essence of a space is a combination of visibility, tangibility, and perceptible. The three-dimensional expression of “atmosphere” originates from the deconstruction and recombination of different elements, as well as the thoughtful and meticulous craftsmanship evident in every detail.
Mansion XÚN Restaurant in Chengdu, Peoples Republic of China – Building Information
Architect: LDH Design
Project Location: Chengdu, China
Project Area: 1400㎡
Interior Design: Liu Daohua, Cheng Qianyuan, Qu Tianyou, Cheng Yi, Yang Ping, Wang Long, Li Youzhe
Soft Decoration Design: Liu Daohua, Xie Dafeng, Wang Xiaoling
Lighting Consultant: Hou Ansheng
Design Time: August 2021
Completion Time: August 2022
Photographer: Wang Ting – As You See
Mansion XÚN Restaurant Chengdu, China images / information received 120923
Location: Chengdu, People’s Republic of China
Chengdu Buildings
Architect: Andrew Bromberg at Aedas
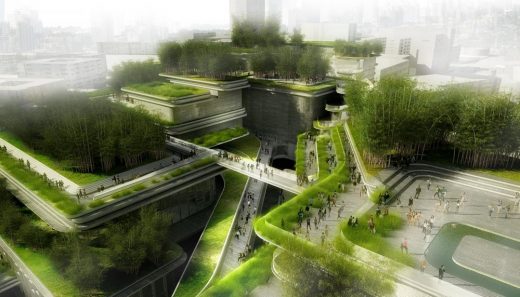
image from architects
Chengdu City Music Hall Complex
Valextra Flagship Store
Architects: Neri&Hu
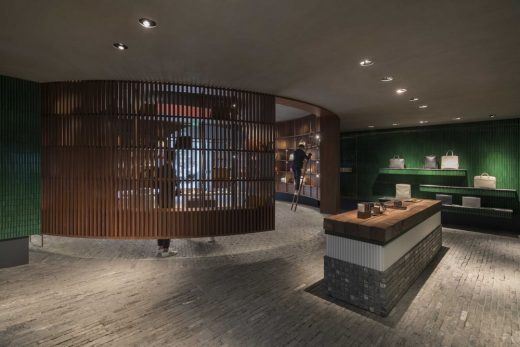
photograph : Pedro Pegenaute
Valextra Flagship Store
Design: Steven Holl Architects
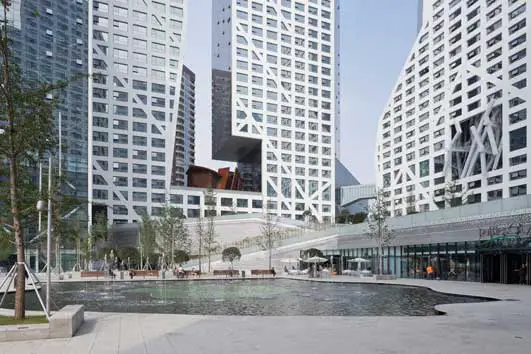
photo © Iwan Baan
Chengdu Building Complex
Design: Massimiliano and Doriana Fuksas
Chengdu Tianfu Cultural Centre
Design: Adrian Smith + Gordon Gill Architecture
Chengdu Tianfu Great City
Linked Hybrid
Design: Steven Holl Architects
Linked Hybrid
Design: Nikken Sekkei
Bank of Chéngdu Headquarters
Architecture in China
China Architecture Designs – chronological list
Chinese Architect Studios – Design Office Listings
Tianfu One Exhibition Gallery in Chengdu
10 Design Shenzhen architects office
Comments / photos for Mansion XÚN Restaurant, Chengdu, China page welcome

