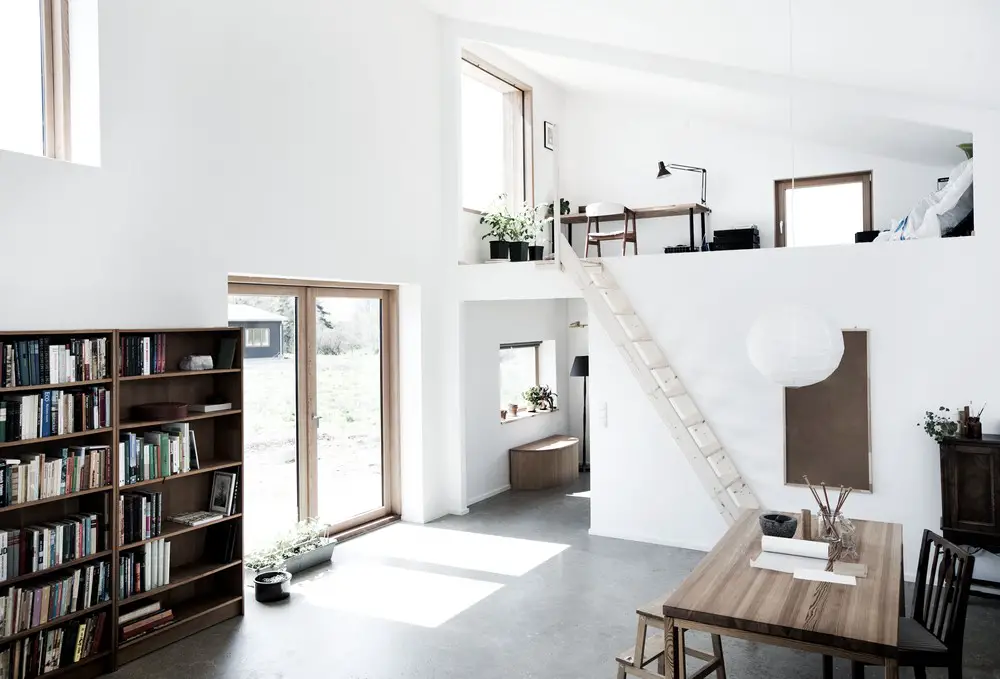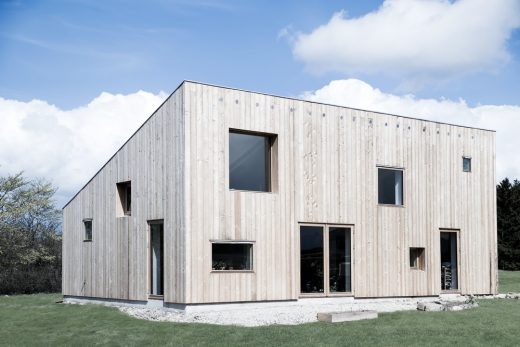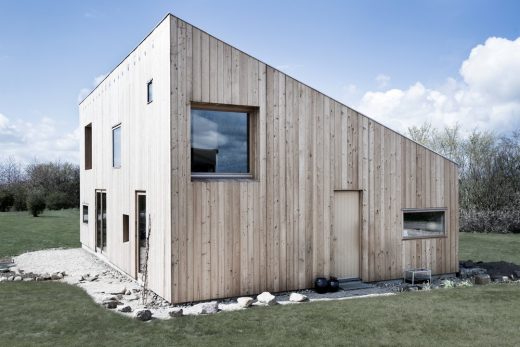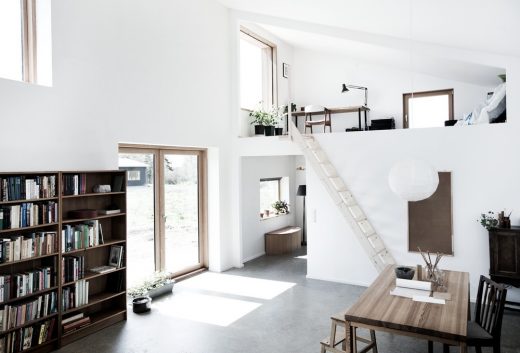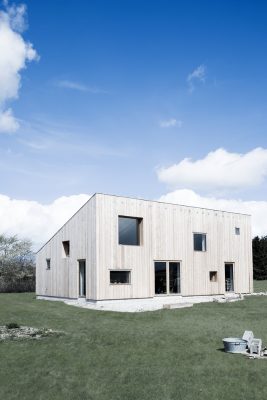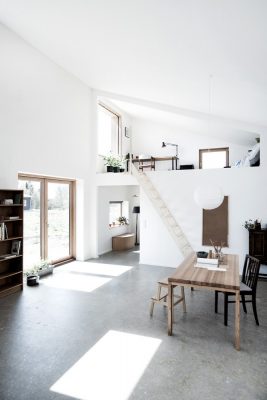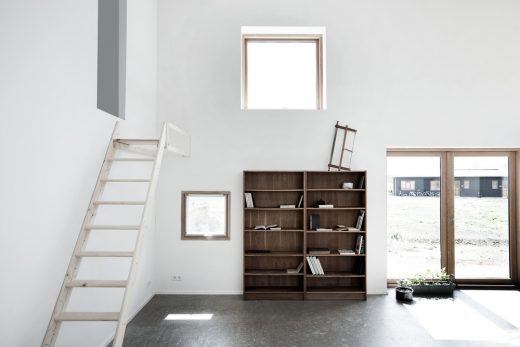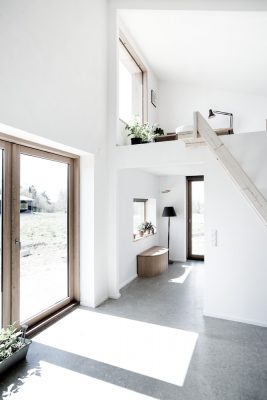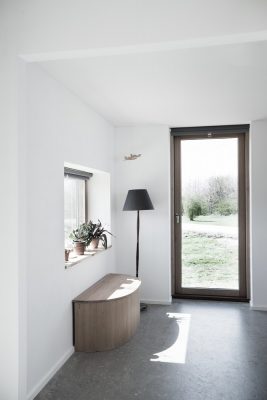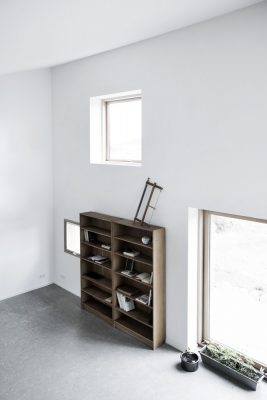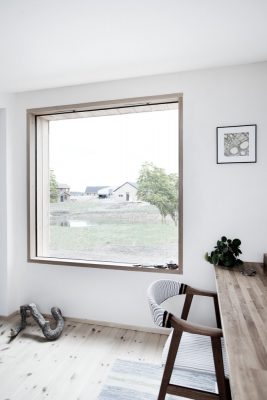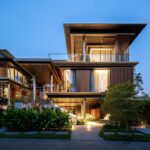The Light House, Lejre Home, Zealand Sustainable Building, Danish Architecture Images
The Light House in Lejre
Sustainable House on Sjælland, Denmark – design by Sigurd Larsen, architect
10 Jul 2017
The Light House
Location: Lejre, Denmark
Architect: Sigurd Larsen
The Light House
Affordable sustainability in Denmark
A series of single family houses is designed for Frikøbing near Copenhagen in Denmark. The development plan for the area has high demands on sustainability for construction materials, insulation, energy and air circulation. THE LIGHT HOUSE is the second of our typologies to be developed in the area and consists of a simple plan arrangement that allow for low construction costs while offering generous living spaces.
This three bedroom house offers a large central living/dining area which is flanked by two bedrooms on one side and one bathroom and master bedroom on the other. A mono-pitched roof creates high ceilings in the communal area while also allowing for an extra guest bedroom and living room to fit comfortably on the second floor in a mezzanine-like arrangement. The various sizes of windows are carefully positioned to frame a view of the surrounding landscape or capture a ray of sunlight at a specific time of the day. The house is naturally ventilated with the help of a three-layered window that allows temperature to be regulated as it enters the building, allowing for good air flow throughout.
The inside is entirely painted white to reflect the light while the external finish is made of vertical, untreated, larch panels which will turn to a lighter silver tone over time, allowing the house to adapt to its surroundings.
The Light House in Lejre – Building Information
Architect: Sigurd Larsen
Size: 135 sqm
Location: Lejre, Denmark
Completion: 2017
Materials: Untreated larch wood, concrete floor, and 3 layered ventilation windows.
Stylist: Mette Helena Rasmussen
Photographer: Tia Borgsmidt
The Light House in Lejre images / information received 100717
Location: Lejre, Denmark
New Danish Houses
The Green House, Lejre, island of Zealand, east Denmark
Architect: Sigurd Larsen
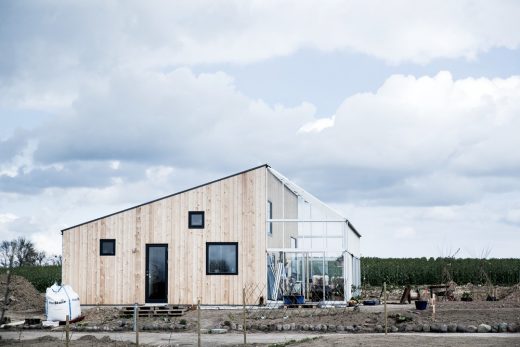
photograph : Tia Borgsmidt
The Green House in Lejre
Contemporary Danish Homes
Casa Ry
Architect: Christoffersen & Weiling Architects
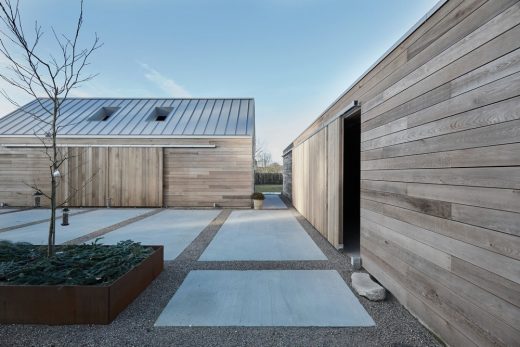
photograph : Tina Stephansen
Casa Ry, Contemporary Danish House
Treldehuset, Vejle, Jylland, western Denmark
Architects: CEBRA
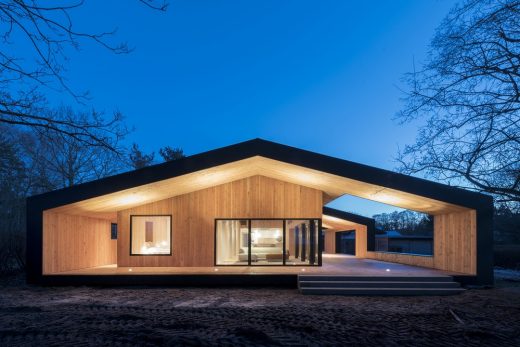
photography : Mikkel Frost | CEBRA
Treldehuset in Vejle
Veddinge Hills Summer House
Design: MARTIN KALLESØ ARKITEKTER
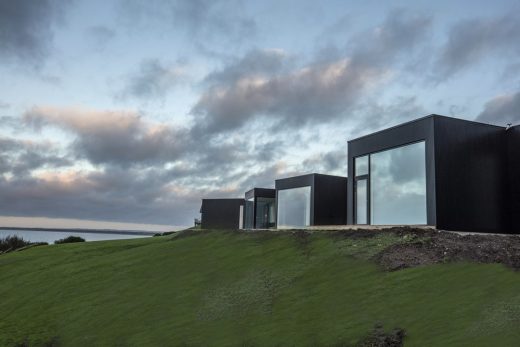
photo : Joshua Gross, Denmark
Veddinge Hills Summer House near Asnæs
Biological House, Middelfart, Fyn
Architects: Een til Een
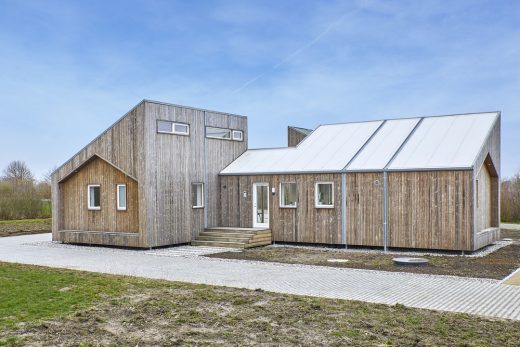
photography : Middelfart
Biological House in Middelfart
Architecture in Denmark
Natural Science Center
Design: NORD Architects
Utzon Center, Aalborg, Jylland
Design: Kim Utzon Architects
Aarhus Concert Hall
Design: Arkitektfirmaet C. F. Møller
Comments / photos for the The Light House in Lejre Architecture page welcome

