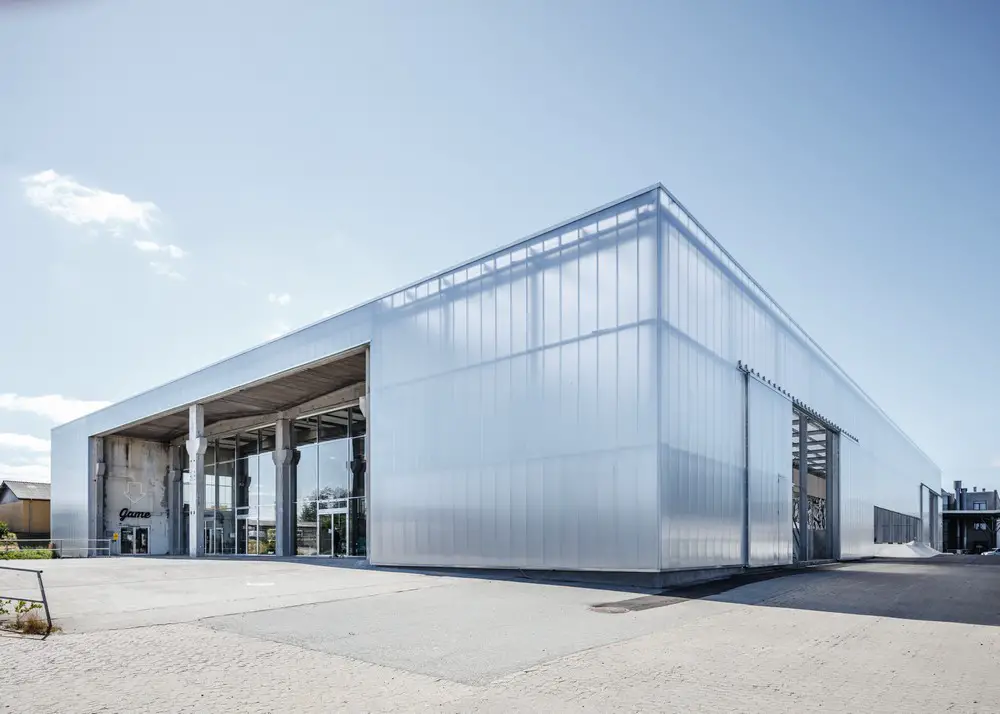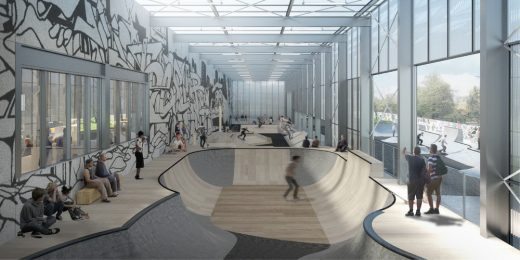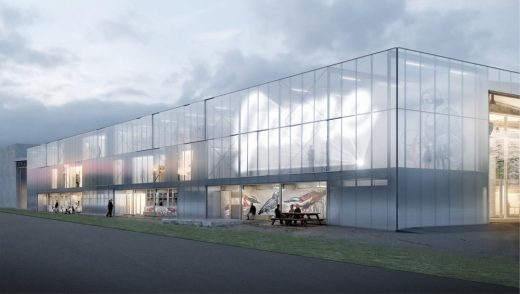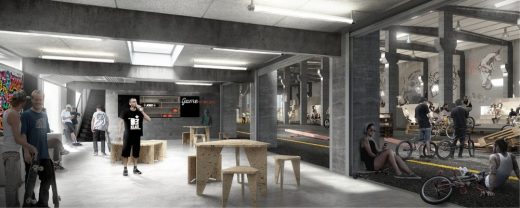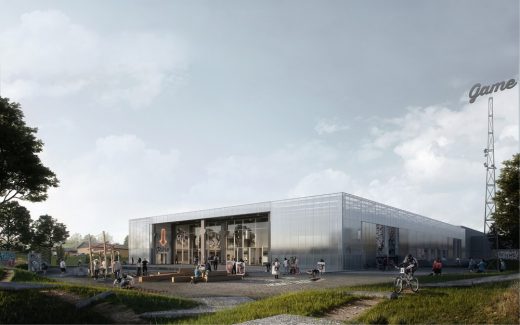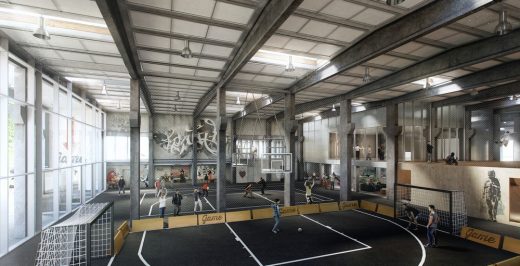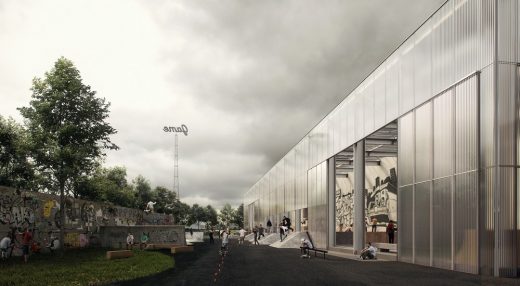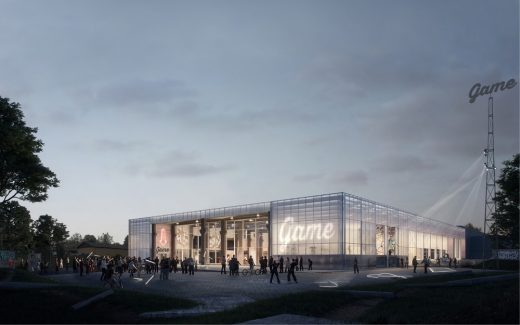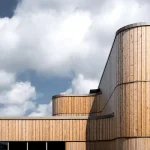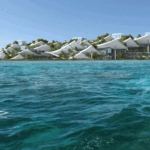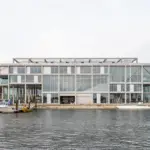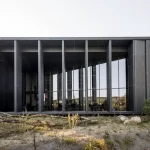Streetmekka Viborg, Jutland Sport Centre Building, Architects, Danish Design Images
Streetmekka in Viborg
Modern Sport and Activities Centre Denmark design by EFFEKT Architects
post updated 9 July 2020 ; 18 Jan 2019
Streetmekka
Architects: EFFEKT
Location: Viborg, Jutland, Denmark
This building is a new cultural center including facilities for a variety of self-organized sports like parkour, skate, bouldering, basketball and trial. It also contains as a series of customized workshop areas for DJing and music production, an animation studio, fabrication lab and artist studios.
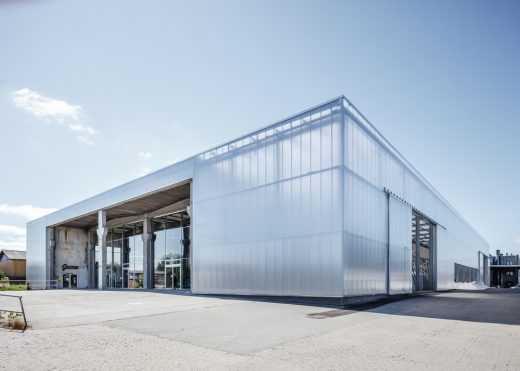
photo © EFFEKT Rasmus Hjortshoj
Social spaces and designated hangout zones are strategically interwoven into the functional program and distributed throughout the building.
Mies van der Rohe Award Shortlist 2019
This building is one of the 40 shortlisted works:
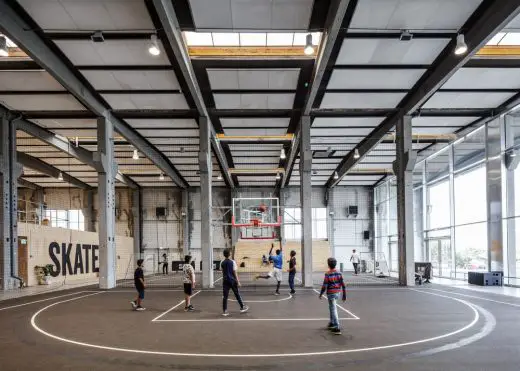
photo © EFFEKT Rasmus Hjortshoj
20 Jan 2017
Vacant industrial warehouse transforms into a vibrant cultural hub for youth culture, sports and street art
EFFEKT was today announced winners of the competition for a new Streetmekka in Viborg, DK.
Breathing new life into abandoned industrial buildings
The existing building originally served as a windmill factory and is a typical example of one of the many mass-produced warehouse or factory buildings from the late 1960s and 1970s found in almost every suburban industrial zone in the western world. Typically constructed from prefabricated concrete panels or corrugated steel, these industrial leftovers are perceived as having little or negligible historic, cultural and architectural value.
Therefore, the main question behind EFFEKT’s proposal was: how to convert, re-use and re-program this type of insig¬nificant and mostly introverted building typology in a qualitative way?
“However uninteresting and grey the exterior of these boxes appear, they often contain an impressive interior space of magnificent scale and almost cathedral-like proportions based on a repetitive, neatly arranged structural system. To us this vast space posed the only true value of the building – and we wanted to expose and highlight this to the outside world.
We simply removed the facades at both ends of the building and positioned the new functions on both sides of the existing structure, leaving the internal production space intact. This clear and emphatic re-organization also equips the building with a completely new exterior and makes it possible to pull in more daylight through the two new glass façades while improving the connection to the exterior space” says Tue Foged, partner at EFFEKT.
This approach may pave the way for the revitalization of many other disregarded buildings left to deteriorate around the country.
Individualized and self-organized alternatives
The functional goal of the new Streetmekka Viborg was to create a series of functional activity spaces for sports, cultural and social purposes arranged in a highly complex programmatic network. All aimed to serve the increasing demand for individualized and self-organized alternatives to the established club-sports and cultural activities, thereby supporting GAME’s mission to attract local youth and create lasting social change through street-sports and culture enabling, and empower them in their future lives.
“Targeting a broad demographic audience from across a variety of cultural backgrounds, gender, age and interests, our goal was to create an open and welcoming building, lowering the threshold for involvement and engagement. We achieved this by making a transparent building with a clear, well-defined organization perceivable to everyone,” says Foged and continues: ”An anti-elitist, pop-culture take on a hybrid between a sports facility and a culture house, that is robust enough to stay open to the public 24 hours day without supervision and where the users are in charge and take initiative.”
Growing new communities
The new Streetmekka 2.0 is for everyone. It doesn’t matter if you want to participate, create, hang out or observe – there is a designated space for everything and everyone. The idea of expanding the original program to include so many different types of activity under the same roof is based on the notion that co-existence breeds new synergies and new social relations. Additionally, it exposes visitors to new types of activity they might never have realized existed, encouraging future engagement.
The maker labs and workshop areas enable the users to continuously develop and reconfigure the facility. Streetmekka Viborg is not static in terms of program nor in physical appearance. It will continue to evolve with the users – both short term (due to the animated facades and the streetart) as well as long-term (when new programs are added and old ones removed).
Indoor streetscape
The architectural concept is based upon the idea of an indoor streetscape. The project opens up the introverted industrial building and transform the impressive central factory space into a new kind of interior space: a covered streetscape opening up to the outside. The new volume is wrapped with a functional translucent skin, giving the appearance of a light and welcoming building while also serving as a giant canvas for the local visual artists to display and project their art in a variety of ways.
The surrounding landscape becomes the natural extension of the indoor surface with various street-sports and cultural functions placed in a recreational string of greenery connecting the site to the downtown area through a future pedestrian and bicycle path.
Streetmekka – Building Information
Location: Viborg, Denmark
Client: Viborg Kommune, GAME, Realdania, Lokale- & Anlægsfonden, TrygFonden og NordeaFonden
Architects: EFFEKT
Collaborators: BOGL, Rambøll, Thomas Andersen A/Sand consultants Luke Jouppi, Lars Pedersen, Jonathan Linde, Copenhagen Bouldering andNørlum
Program: Culture house for street sport, street art and street culture
Size: 4.000 sqm
Status: 1st prize in competition 2017, expected inauguration January 2018
Images © EFFEKT
About EFFEKT
EFFEKT is an architectural collaborative based in Copenhagen, Denmark operating in the fields of architecture, urbanism and research. The company was established in 2007 and currently employ 30 full time staff under the creative direction of the two partners Tue Hesselberg Foged and Sinus Lynge.
EFFEKT has in recent years distinguished themselves on both the national and international architecture scene through a number of prestigious and award-winning projects, such as Livsrum cancer counselling center, GAME Streetmekka, ReGen Villages as well as some of Denmark’s largest urban planning projects, Gellerup and Vinge.
Streetmekka in Viborg images / information from received 200117
Location: Viborg, Denmark
Architecture in Denmark
Green Solution House Bornholm
Design: 3XN Architects / William McDonough + Partners
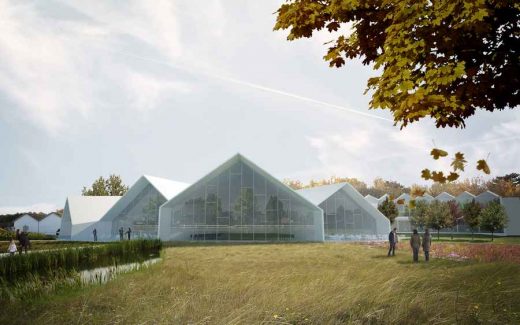
image Courtesy architecture office
Bornholm Building
Culture Yard Elsinore
aart architects
Culture Yard Elsinore
City Hall Harelbeke, Belgium
Design: Dehullu – Architects
City Hall Harelbeke
Herlev Hospital, Copenhagen
Henning Larsen Architects
Herlev Hospital
Gentofte Hospital Extension, Sjælland
Arkitektfirmaet C. F. Møller
Danish Hospital Building
KPMG Headquarters Building
3XN
KPMG Building Copenhagen
New Rigshospital, Copenhagen
Aarhusarkitekterne A/S + others
New Rigshospital Building
Comments for the Streetmekka in Viborg page welcome
Website: EFFEKT

