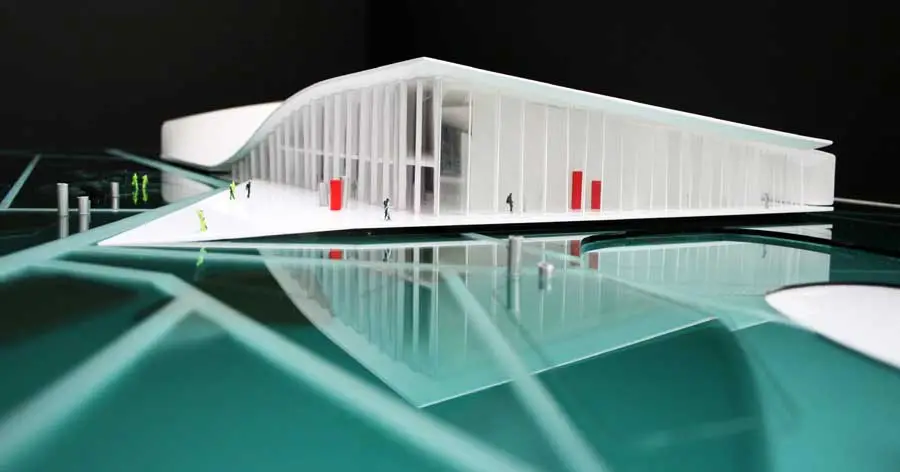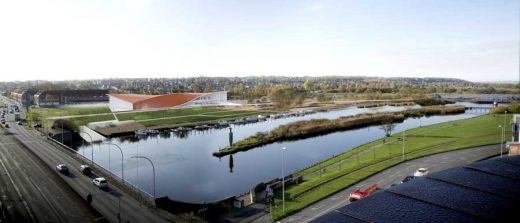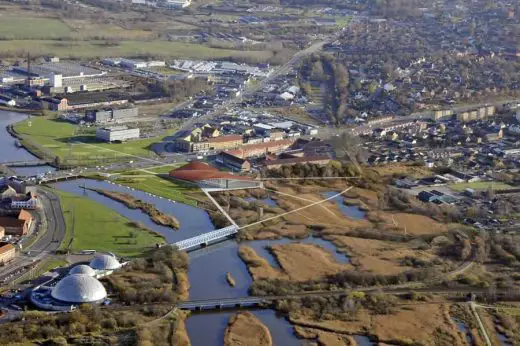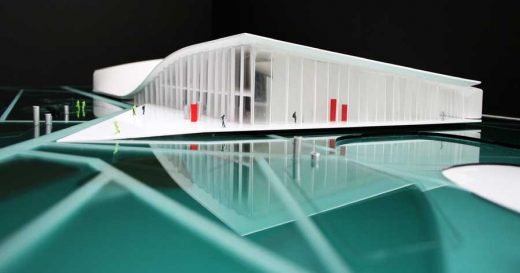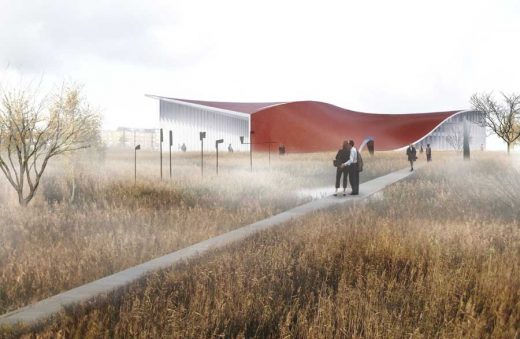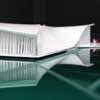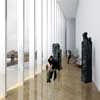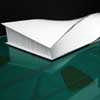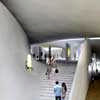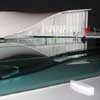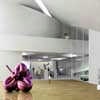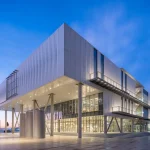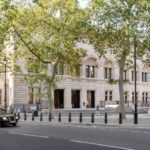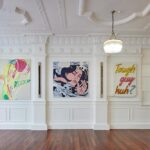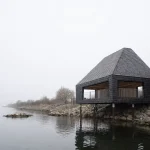Randers Museum of Art, Design Competition Denmark, Danish Gallery Contest, Architect, Design
Randers Museum of Art Competition : Danish Gallery Building
Denmark Architecture Competition design by 3XN Architects
20 Feb 2009
Randers Museum of Art
Location: Randers, Jutland peninsula, Central Denmark
Date: 2009-
Design: 3XN Architects
3XN wins architecture competition for the Randers Museum of Art
The new Randers Museum of Art in Denmark will be a building both extrovert and introvert in nature; with reinterpreted classic Danish roots.
In itself a sculpture sitting in a sculpture garden, the new Randers Museum of Art will be a transition point between town and landscape, art and nature. Opening up at one end towards the town – and at the other towards the landscape; the Museum will merge these two concepts through the experience of the works of art within it.
The architectural expression is playful, blurring the lines between art and museum. Using soft transitions, the red-tile façade of the exterior becomes the roof, and similarly on the inside, the floor becomes a wall, and then the wall a ceiling. The building also merges tradition and innovation incorporating the long Danish tradition of building beautiful and durable buildings in materials taken from the earth on which they are built.
‘It was important for us to create a building that was both open to the surrounding environments and yet allows for an intimate experience of the works of art inside. The new Randers Museum of Art will first and foremost be a frame for the art it contains; but we have worked very hard to create a connection between the art, the nature and of course the community. It has been a privilege to work with the kind of synergy that results from working with art on the inside and nature on the outside,’ says Kim Herforth Nielsen, Principal Architect and Creative Director at 3XN.
Randers Museum of Art will be a prominent new landmark at the entrance to the town of Randers and alongside the Guden River. At a size of 7.550 m2, the Museum will house three exhibition galleries, an auditorium, café, boutique and a range of administrative facilities. The main exhibition gallery will house the Museum’s considerable collection of Danish art – directly connected to the landscape depicted in so many of its works.
The temporary exhibition space balances the national emphasis with its international potential; and a connecting transition between the galleries will be the Dalsgaard zone, named for Danish surrealist painter Sven Dalsgaard – of whom the Museum carries one of the world’s most significant collections.
The Official awarding of the competition winner selected for the New Museum of Art happened today at The Randers Art Museum in Denmark. Director of the Randers Museum of Art, Finn Terman Frederiksen announced the winner from a group of 5 teams incl. Zaha Hadid, Behnish Arkitekten, CoopHimme(l)blau and entasis a/s.
Randers Museum of Art Denmark images / information from 3XN Architects 200209
Randers Museum of Art : 3XN Architects
Location: Randers, Jutland, central Denmark, northern Europe
Danish Art Galleries
Randers Buildings
Contemporary Architecture in Randers
Skidome Randers
Design: CEBRA Architects
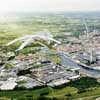
picture from architect
Skidome Randers
Randers – Our River City
Design: C.F. Møller Architects
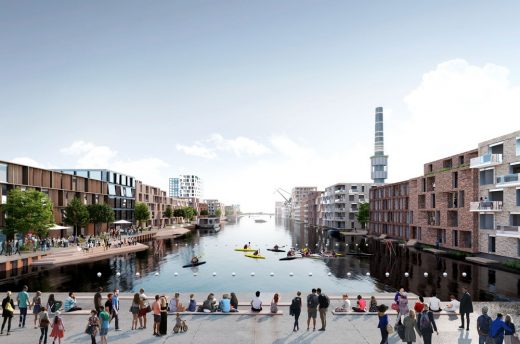
image courtesy of architects office
Randers Development Plan News
Architecture in Denmark
New Architectural Designs in Denmark
Danish Building by 3XN Architects
Denmark Architecture – Selection:
Natural Science Center
Design: NORD Architects
GeoCenter Møns Klint
Design: PLH arkitekter
Randers Museum of Art design : 3 X Nielssen Architects
Comments / photos for the Randers Museum of Art Denmark building design by 3XN Architects page welcome

