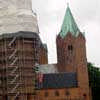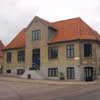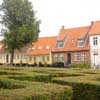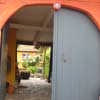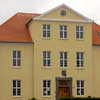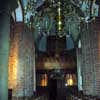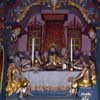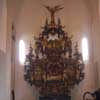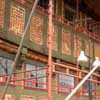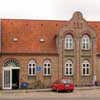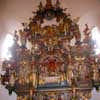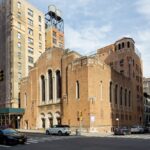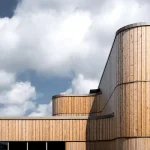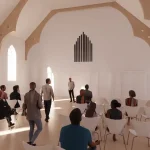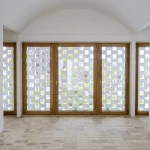Kalundborg Kirke, Denmark Architecture Images, Project, Danish Built Environment Design Photos
Kalundborg Building, Denmark, Europe
Sjælland Buildings : Historic Danish Architecture Design
page updated 22 Mar 2021
Kalundborg Kirke
Building photographs © Adrian Welch / Isabelle Lomholt
The Church of Our Lady is a historical building at Kalundborg in northwestern Zealand, Denmark. The precise date of construction is not known with any certainty, though its architecture indicates the early part of the 13th century.
With its five distinctive towers, it stands on a hill above the harbour, making it the town’s most imposing landmark. The church is built of red brick, indicating that it was constructed no earlier than 1170 when brick was first used in Denmark.
Address: Adelgade 19, 4400 Kalundborg, Denmark
Opened: 1170
Phone: +45 59 51 04 01
Architectural style: Romanesque architecture
Diocese: Diocese of Roskilde
The plan is in the form of a Greek cross with four arms of equal length. The window arches as well as the pilasters and sunken columns inside the church suggest the involvement of Lombard builders from northern Italy. It is said to be Denmark’s most important contribution to architecture during the Middle Ages.
Photographs taken with Panasonic DMC-FX01 lumix camera; Leica lense: 2816×2112 pixels – original photos available upon request: info(at)e-architect.com
Location: Denmark, northern Europe
Architecture in Denmark
Danish Architecture Designs – architectural selection below:
Denmark Architecture – Selection:
Design: C.F. Møller Architects
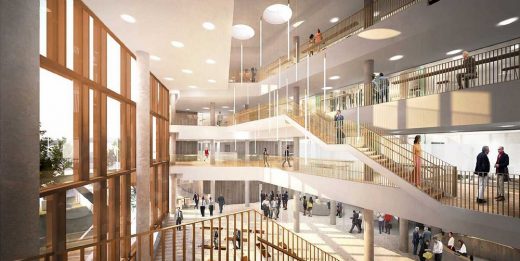
image Courtesy architecture office
Carlsberg Central Office in Valby
The Carlsberg Group’s new central office provides the framework for a modern and dynamic workplace, where the intention has been to design a building that creates identity, knowledge sharing and innovation. At the same time it has been important that the building stands in harmony with its surroundings and has the aesthetic quality that characterises Carlsberg as a company.
Tingbjerg Library and Culture House, Tingbjerg, Skolesiden 4, DK-2700 Brønshøj, Denmark
Design: COBE
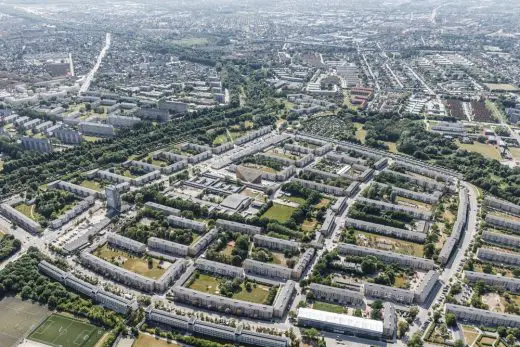
photo : Rasmus Hjortshøj – COAST
Tingbjerg Library and Culture House
Natural Science Center
Design: NORD Architects
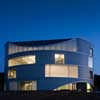
photo : NORD Architects/Adam Mørk
GeoCenter Møns Klint
Design: PLH arkitekter
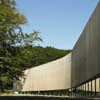
photo from PLH arkitekter
Utzon Center, Aalborg, Jylland
Design: Kim Utzon Architects
photo : Torben Eskerod Denmark
Danfoss Universe, Als
Design: J. MAYER H.
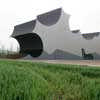
picture from J.Mayer H.
Danish Architecture Competition
Comments / photos for the Church of Our Lady, Kalundborg Architecture page welcome

