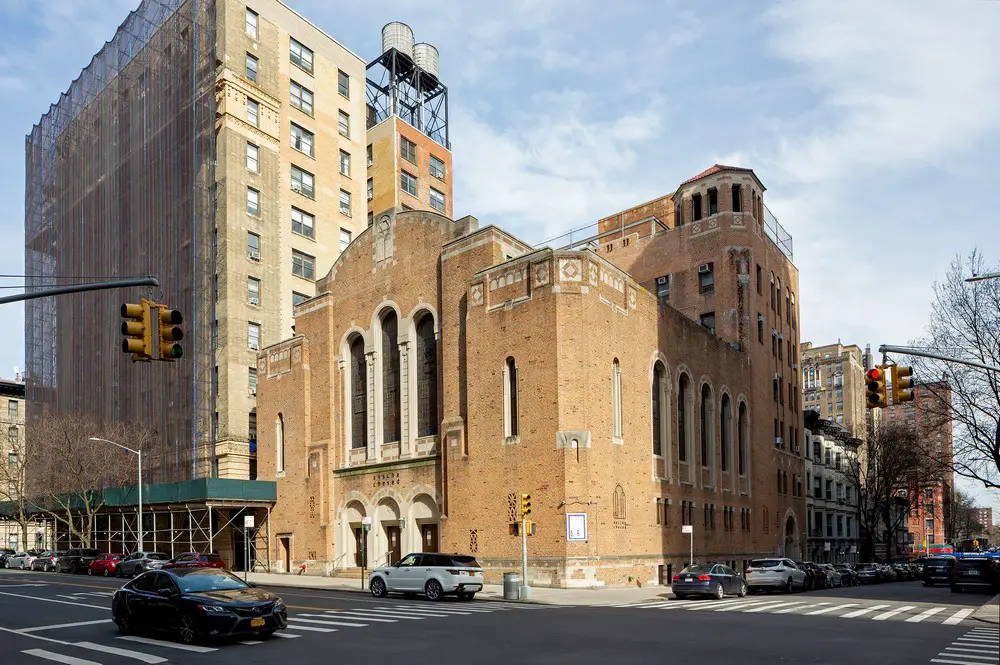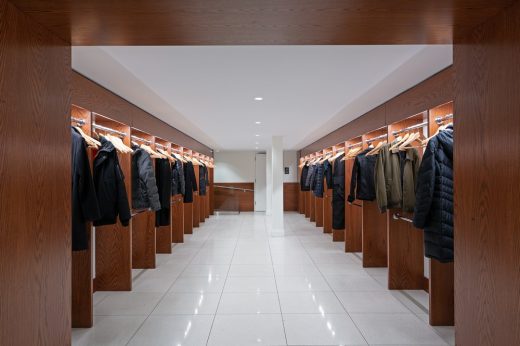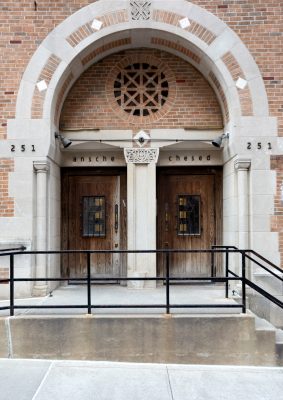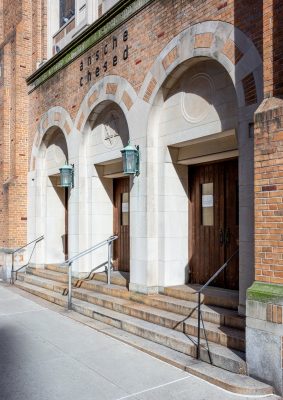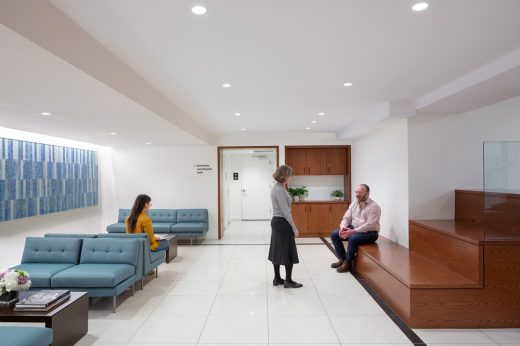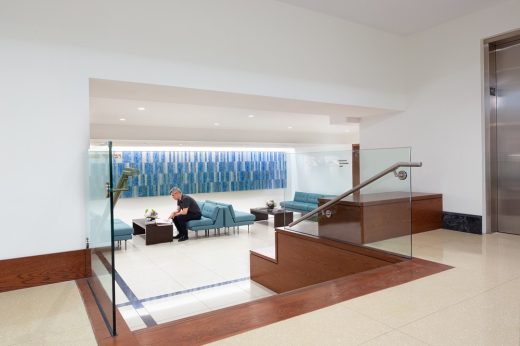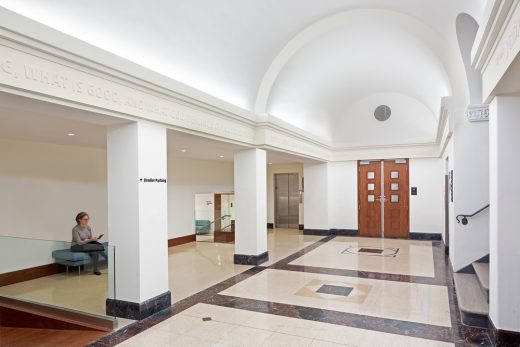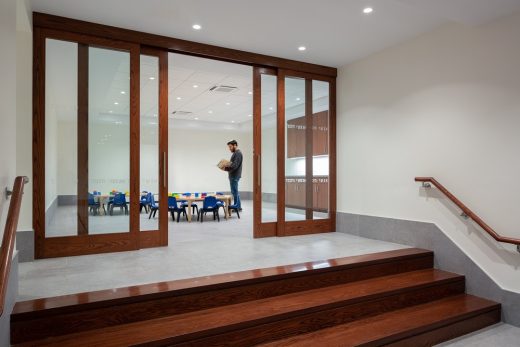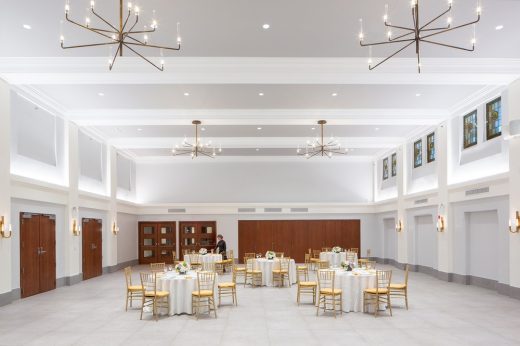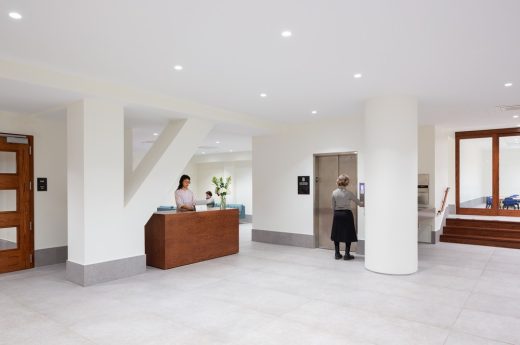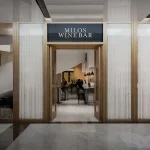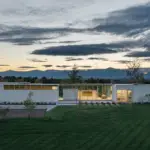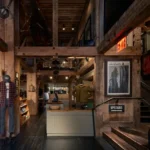Ansche Chesed Synagogue NY, New York City building renovation, Manhattan architecture images
Ansche Chesed Synagogue, New York, NY, USA
May 18, 2023
Architecture: Studio ST Architects
Location: New York, USA
Photos by Bilyana Dimitrova
Ansche Chesed Synagogue, Manhattan
On Saturday, April 29, the Ansche Chesed Synagogue will dedicate their newly renovated spaces in a community-wide luncheon. The dedication will conclude a three-year $8 million renovation, which tripled the main lobby space in this 94-year-old landmarked building on West End Avenue and 100th Street.
Studio ST Architects led the transformational renovation, making the building accessible by installing a new elevator, adding security systems and designing beautiful, contemporary spaces while respecting the building’s historic details.
Ansche Chesed is a Conservative congregation with a membership of over 600 families. Constructed in 1927, the synagogue is a combination of Romanesque and Byzantine styles and was designed by architect Edward Isaac Shire.
“We wanted the renovated spaces to feel new and inviting, yet heimisch, the Yiddish word for down-to-earth, which characterizes this community,” said Esther Sperber, the founder of Studio ST Architects.
The goal was to help the community grow and thrive by revitalizing the building and providing twenty-first century amenities. The renovation tripled the size of the main lobby on 100th Street by relocating the former windowless offices to the fifth floor. The lobby now includes a lounge with wood bleacher-style seating, all-gender bathrooms, a large coat room and stroller parking. The original terrazzo floor of the lobby was restored and is complemented by matching new terrazzo in the expanded areas. Biblical verses in Hebrew and English wrap around the original lobby wall molding.
“By having the beautiful coat room and coffee area in the lobby, people can talk with each other and create social connections prior to entering the worship space on Shabbat. It creates warmer feelings throughout,” said Ansche Chesed’s former Executive Director Josh Hanft.
Another goal for the project was to improve accessibility. A new elevator was installed to connect the lobby to the main sanctuary and the basement social hall. The basement level, which houses a large social hall (Hirsch Hall) and adjacent annex (used during the week as a gymnastics gym), was renovated in a subtle palette of grays, whites and wood. New lighting, acoustical treatment and an HVAC system were installed throughout the building. Hirsch Hall’s historic plaster ceiling molding and stained glass windows were preserved, contrasting the contemporary finishes installed.
Antisemitic attacks in the U.S. have increased 36% between 2021 to 2022, according to the Anti-Defamation League. The synagogue wished to increase the building’s security while maintaining a sense of an open and welcoming space. A new security office was created in the entry vestibule, and a lockdown system was installed in the main assembly areas. Custom bullet resistant dark wood and glass doors were designed as modern versions of the historic synagogue doors.
The design accommodates the needs of a wide range of user groups in the congregation, which has an older aging population and has also recently seen a big influx of new younger families.
“Our LULA [elevator] is a major addition for accessibility that has made it possible for people with walkers and wheelchairs to independently come into our sanctuary,” said Roberta Shapiro, chair of the fundraising committee at Ansche Chesed.
The new office suite on the fifth floor replaced the crowded, windowless ground floor offices. It includes a reception area, private offices, workstation area and meeting room. With Hudson River views, they provide the clergy and staff a bright and welcoming work environment.
“Our [old] offices were horrible,” Roberta Shapiro said. “All of the [new] spaces are being used really nicely. As we say, ‘welcome better, celebrate better, work better, and pray better.’”
Designed by Amy Reichert Judaica, the donor wall, which dons aquatic hues, was inspired by the symbolism of the congregation’s name. Chesed, or loving kindness, is understood in Kabbalistic terms as the element of water. Essential for creation and supporting life, it embodies the qualities necessary for a community to sustain itself and flourish.
“As a synagogue, we have always valued loving kindness, warmth and support of our members and our surrounding community. Prior to the renovation, our outsides didn’t match our insides. The building now represents who we are,” Josh Hanft said.
Another challenge was facilitating construction while Ansche Chesed was still acting as a functioning synagogue.
“I want to give loads of credit to Esther Sperber and her team as well as our contractors, who were able to do construction while allowing us to hold religious services and maintain three tenant preschool programs,” Josh Hanft said. “The coordination involved in keeping our programs and tenants going during construction and COVID took a true team effort.”
List of products used:
-Floor tiles:
-Stone Source porcelain tiles “Arena – Matrix Cinder” (natural finish)
-Stone Source “Terrazzo Trend Q – Royal Ivory #1610” tiles
-Stone Source “Terrazzo Trend Q – Black Star #656” tiles
-Bathroom tiles
-Stone Source “Marmi Classico Carrara Bianco”
-Stone Source “Pelle Grigio” mosaic backsplash
-Stone base: BAS Stone “Molten Black”
-Countertops: Caesarstone “Pebble Gray #4643”
-Carpet (fifth floor): Interface “Chenille Warp – 003683 Recollections” carpet tile
-Specialty wood doors: Daiek, Shield Security Doors
-Decorative light fixtures
-Gallotti&Radice “Epsilon Massimo Castagna”
-Visual Comfort “Rousseau Double Wall Sconce”
-Circa Lighting “Cordtlandt Large Flush Mount – Model #AF1153AI”
(burnished brass finish)
-Hinkley “Somerset Large Pendant – Model #3405KZ”
-Hinkley “Somerset Small Semi-Flush Mount – Model #3404BK”
-West Elm “Light Rods LED Sconce”
-Furniture:
-OFS “Rowen Triple Bench – Model #83040”
-OFS “Rowen Love Seat – Model #83042”
-OFS “Rowen Sofa Armless – Model #83443”
-Source International “Mojo” chair
-Knoll “ReGeneration” ergonomic chair
-Clipso “Gris Perle – Model #495AC-4032” acoustic fabric
-Conveyance: Mobility Elevator & Lift – LULA elevator
Ansche Chesed Synagogue in New York, NY – building Information
Address: 251 West 100th Street, New York, NY 10025
Completion date: March 2023
Entire Square footage: 15,500 sq. ft. renovated area
Project Cost: $8 million
Project team:
Client: Ansche Chesed Synagogue
Architect: Studio ST Architects
Owner’s Representative: Robert Salpeter & DBI Projects
Contractor: Alexander Wolf and Sons
Structural Engineer: Silman
MEP Engineer: Goldman Copeland Consulting Engineers
Acoustical Engineer: SH Acoustics
Lighting Consultant: Castelli Lighting
Graphic Design and Wayfinding: Piscatello Design
Donor Wall Design: Amy Reichert Judaica
Floral Design: Ava Lang Soffer
Photography: Bilyana Dimitrova
Ansche Chesed Synagogue, New York, NY images/information received 180523
Architecture: Ennead Architects – https://www.ennead.com/
Location: Morningside Heights, New York City, USA
New York City Architecture
Contemporary New York Buildings
Manhattan Architectural Designs – chronological list
New York City Architecture Tours by e-architect
76 Eleventh Avenue New York Towers, HFZ’s Meatpacking Skyscrapers:
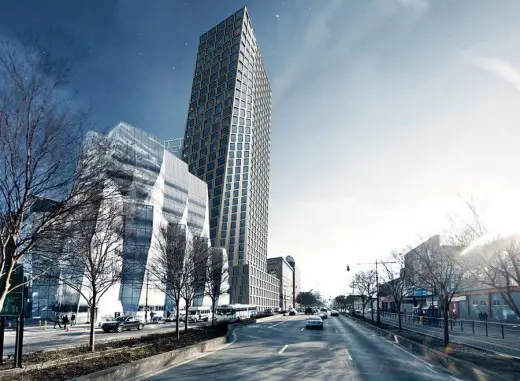
rendering : BIG
76 Eleventh Avenue New York by BIG
2 WTC New York skyscraper design by Bjarke Ingels
Design Architect: Foster + Partners
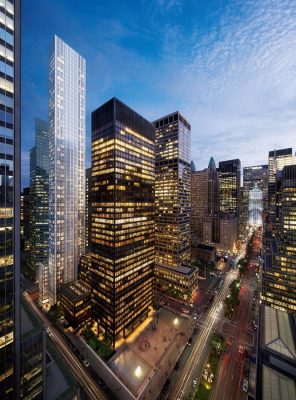
rendering via RFR
Midtown Manhattan Skyscraper Building
Design: Safdie Architects
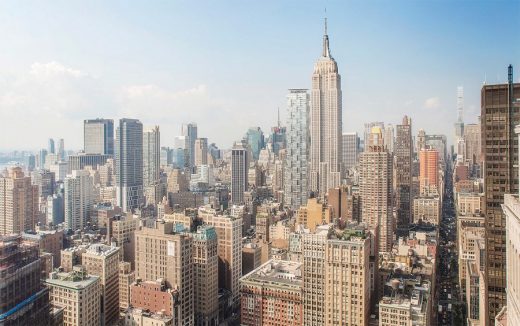
image © Safdie Architects
HFZ Tower Building NYC
520 West 28th Apartments by Zaha Hadid in New York City
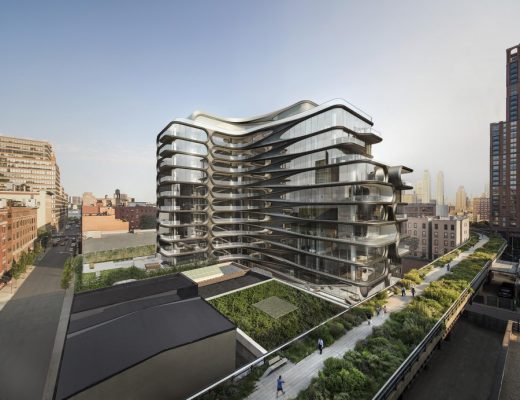
image from Zaha Hadid Architects
New York State Architecture Designs
Comments / photos for the Ansche Chesed Synagogue, New York, NY designed by Studio ST Architects page welcome

