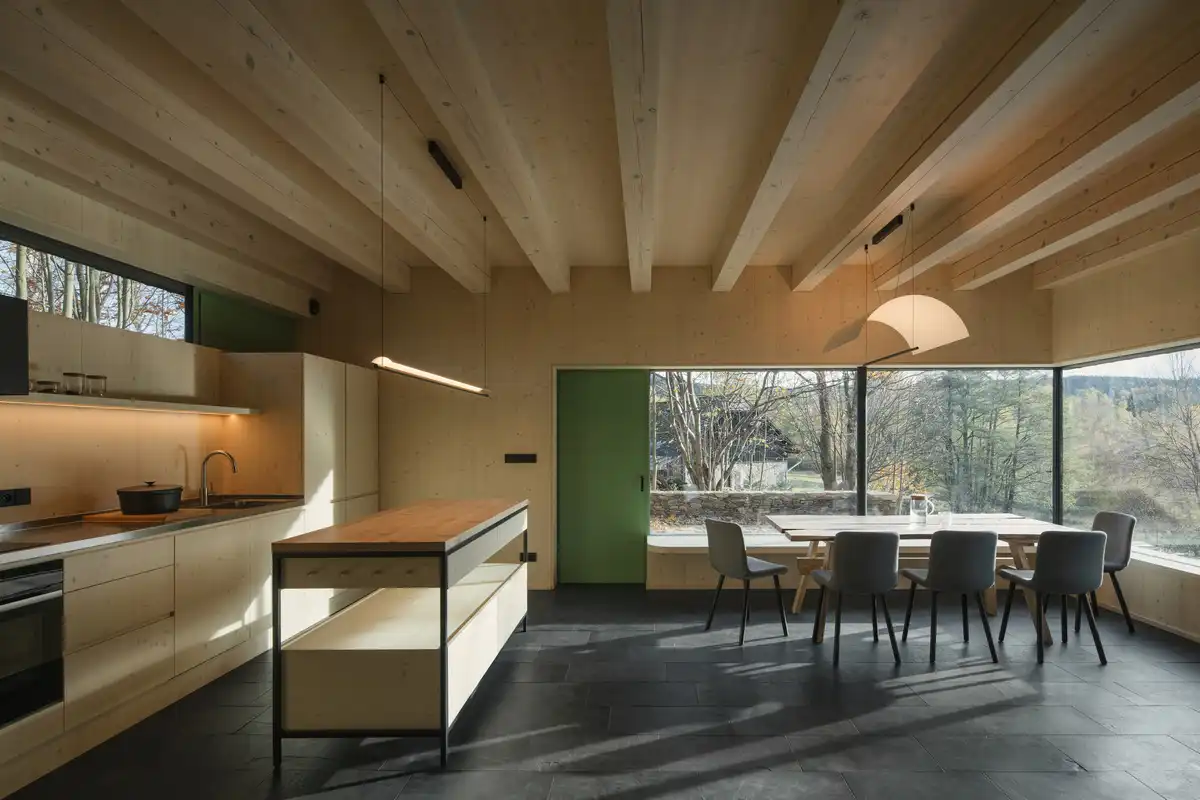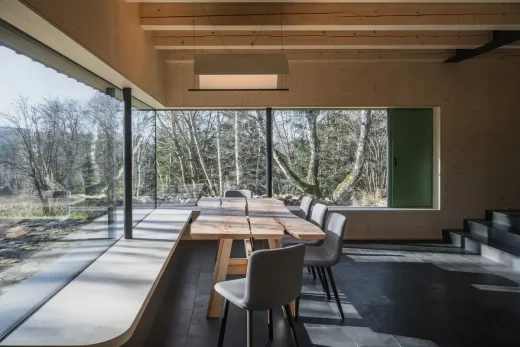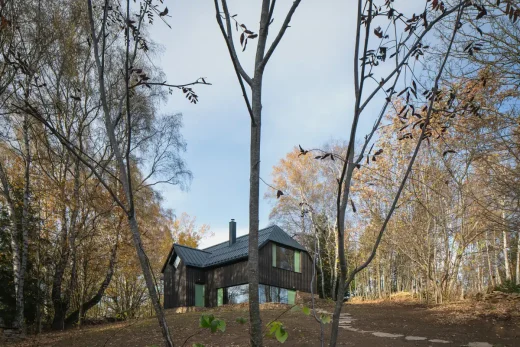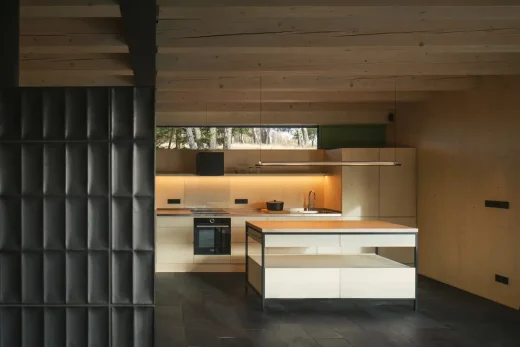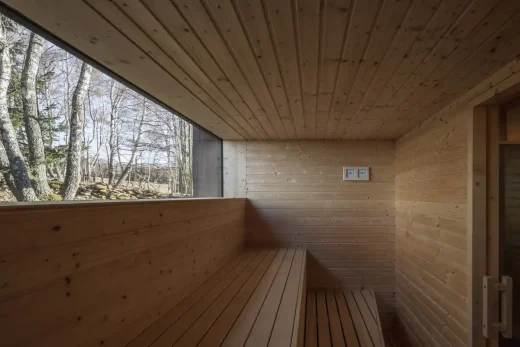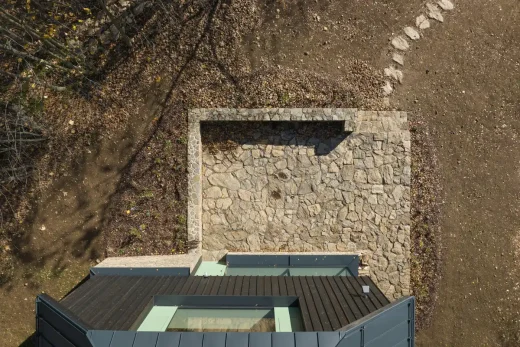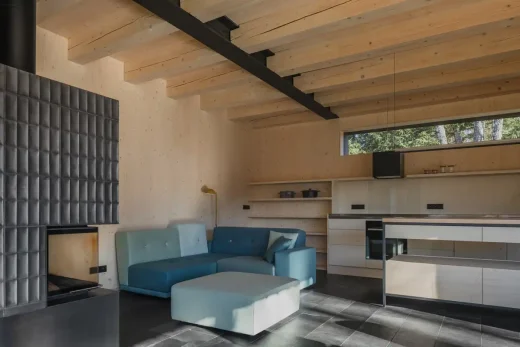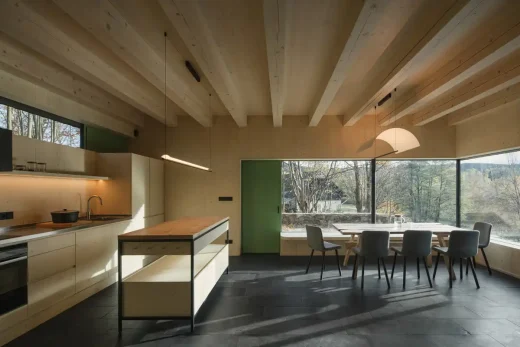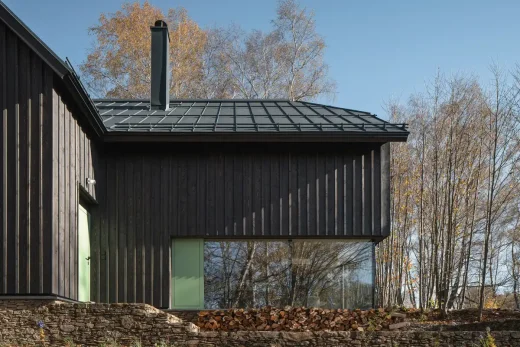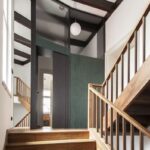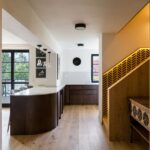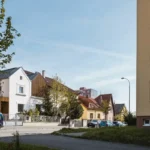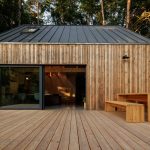Šumava Cottage South Bohemia, Czech Republic property, Central European home photos, CZ house
Šumava Cottage in the Czech Republic
4 December 2024
Architects: Markéta Cajthamlová
Location: Šumava, South Bohemian region, Czech Republic
Photos by Petr Polák
Šumava Cottage, Czech Republic
Located within the Šumava National Park, this house’s design harmoniously blends with its natural surroundings, meeting the park’s strict building requirements. Inspired by the form of a traditional cabin, the Šumava Cottage balances modern functionality with classic architectural elements. The aim was to create a structure that respects its environment while offering breathtaking views of the landscape. Large windows frame these vistas, from the expansive horizon of the Šumava saddle to the intricate detail of nearby birch roots, ensuring that the home remains closely connected to nature.
The building incorporates traditional features typical of the region, ensuring it fits seamlessly into its context. These include a wide footprint, alignment parallel to the land’s natural contours, and minimal intervention in the surrounding terrain. The absence of fencing preserves the open, untouched character of the area. Architectural details such as a protruding rizalit, a gable roof with a half-hip design, and a distinctive large window abstractly referencing the Alpine Gallery further root the building in its local heritage.
The materials selected for the home are equally steeped in tradition and sustainability. The façade is clad in dark-stained wood, reminiscent of the original buildings in the area, while the plinth, low retaining walls, and terraces utilize local recycled stone. The choice of green shutters, a common feature in the region, inspired the inclusion of full ventilation openings, complementing the frameless windows. These elements create a timeless aesthetic that connects the home to its cultural and environmental roots.
The house layout mirrors that of a traditional countryside dwelling, dividing the space into living and service areas. The northern side features the back door and service rooms, while the southern side houses the living area, complete with a large fireplace and main entrance oriented towards the panoramic views. Upstairs, the attic accommodates three bedrooms, a hall, and a bathroom, providing a cozy and functional private space.
The construction utilizes the Novatop system, consisting of wooden panels with exposed spruce boards that enhance the interior’s warm, natural aesthetic. This material is also used for the inner wall surfaces and truss cladding. The exterior façade features black-brown stained spruce boards, while the roof is made of folded dark gray aluminum sheets. Frameless, triple-glazed windows and full aluminum-profile openings allow for uninterrupted views and energy efficiency. On the ground floor, black slate flooring in a larger format is used, while Nordic spruce flooring graces the attic. The built-in furniture combines solid spruce and maple boards with black steel frames, adding a modern yet rustic touch. The living room centers around a striking ash dining table, further emphasizing the home’s natural theme.
Sustainability is at the heart of the design. The house relies on floor heating powered by an internal air-water heat pump, has its own well, and uses a sump for water management. By combining traditional aesthetics with contemporary ecological solutions, this house offers a timeless retreat that respects and enhances its natural surroundings while providing all the comforts of modern living.
Šumava Cottage in the Czech Republic – Building Information
Architects: Markéta Cajthamlová – https://www.marketacajthamlova.cz/
Completion year: 2023
Built-up area: 118 sq. m.
Gross floor area: 185 sq. m.
Usable floor area: 128 sq. m.
Photographers: Petr Polák
Šumava Cottage, Czech Republic property images / information received 041224
Location: Šumava, Czech Republic, central eastern Europe
Czech Republic Architecture
Contemporary Czechia Architectural Projects
Czech Republic Architecture Design – chronological list
Prague Architecture Walking Tours : Building Walks in the Czech Republic by e-architect
Walk Over the Quarry, Horní Bečva
Architects: henkai architekti
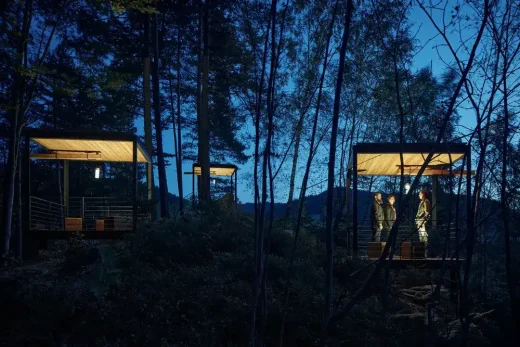
photo : BoysPlayNice
Walk Over the Quarry, Horní Bečva
Weekend House, Bukovany, Hodonín District
Architects: SENAA architekti
Weekend House Bukovany
Architect: ADR
Mountain Lodge in Krkonoše Mountains
Zlin Architecture
Buildings in Zlin Area
Zlin Congress Centre
Design: Eva Jiricna Architects
Zlin Congress Centre
Masaryk University Campus, Brno
Design: A PLUS / A.M.O.S. DESIGN s.r.o.
University Campus Brno Buildings
Czech Architect – Design Studio Listings
Contemporary Czech Architecture
Comments / photos for the Šumava Cottage, Czech Republic property designed by Markéta Cajthamlová page welcome.

