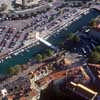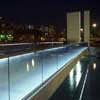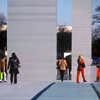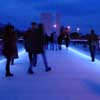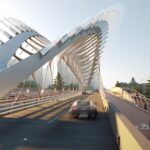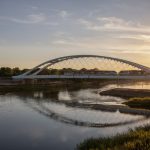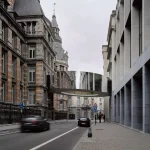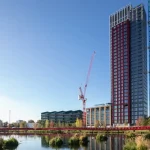Memorial Bridge Rijeka, Croatian Architecture, 3LHD Architects Design
Memorial Bridge Croatia
Memorial Bridge Rijeka Building, Croatia design by 3LHD Architects
18 Jan 2011
Memorial Bridge Rijeka
Location: Rijeka, Croatia
Design: 3LHD
Memorial Bridge in Rijeka
The basic concept is to give the utilitarian form a monumental character. Definition of public space is achieved entirely through the build structure, which at the same time had to be recognized as a memorial building. These two archetype elements would be impossible to accomplish without the use of the internet (we can say thank you, Google!).
This spatial intervention is public urban object; it is construction with tactile qualities, and also symbolic object. Memorial Bridge is conceived as an extremely thin board spanned over the canal in a characteristic L-shape.
Memorial Bridge Rijeka photos / information from 3LHD Architects
3LHD : Architect Profile
Location: Rijeka, Croatia, southeast Europe
Croatia Architecture
Contemporary Croatian Architectural Projects
Designs by 3LHD Architects
Buildings by 3LHD Architects – Selection
Hotel Lone – proposal, Rovinj, Croatia
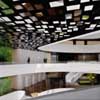
image from architect
Hotel Lone Croatia
The interiors and the furniture were designed for the hotel in order to achieve a recognizable identity. The Y shaped ground plan enabled a rational and functional organizational scheme; quality views from all rooms and the grouping of public facilities around a vertical lobby that connects common spaces on all levels, creating a central volume of impressive height.
Spaladium Centar, Poljud, Croatia
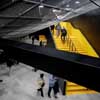
picture : Domagoj Blazevic
Spaladium Centar
Spaladium Centar consists of a handball arena for 12,000 spectators, a wellness center, a sky bar and an exclusive restaurant on the top floor overlooking the entire city, its surroundings and the islands of the Split archipelago. There are 1,500 garage parking places.
House K, Zagreb, Croatia
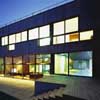
photo : Damir Fabijanic
House K Zagreb
Family house K is situated on a large residential plot on a moderate eastern-facing slope at the edge of a forest near the base of Sljeme hill. By placing the object next to the street in the north-western corner of the plot, preference was given to a beautiful forest view; the uneven terrain was used as a means of developing the object’s volume.
Sport Hall, Bale, Istria, Croatia
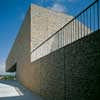
image : Damir Fabijanic, Zagreb
Sport Hall Bale
Zamet Centre, Rijeka, Croatia
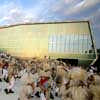
image : Domagoj Blazevic
Zamet Centre
Zagreb Dance Center, Croatia
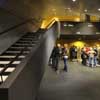
photo : Sandro Lendler
Zagreb Dance Center
Riva Split, Split, Croatia
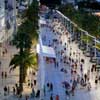
photo : Domagoj Blazevic
Riva Split : Mies van der Rohe Award 2009 Nomination
Croatian sports building also by 3LHD architects
Comments / photos for the Memorial Bridge Rijeka design by 3LHD Architects in Croatia page welcome

