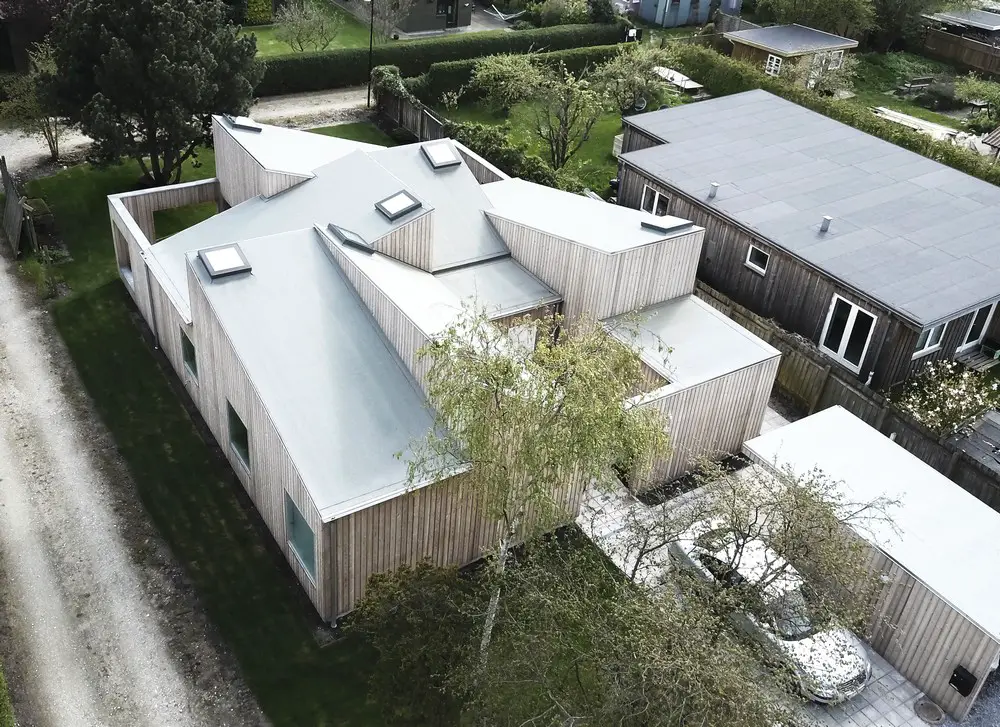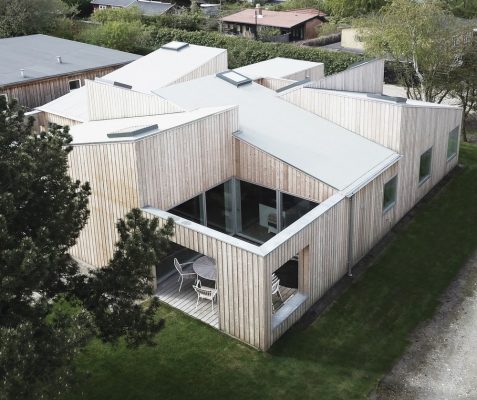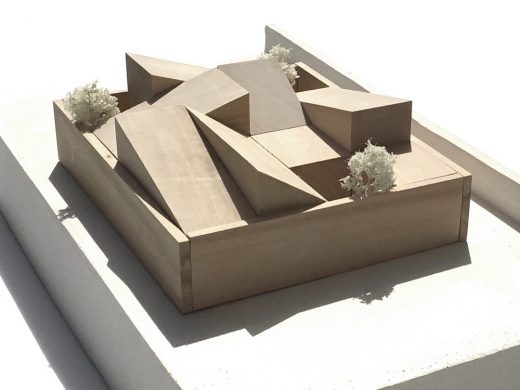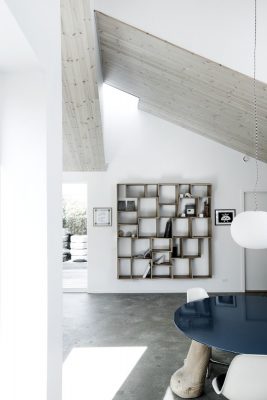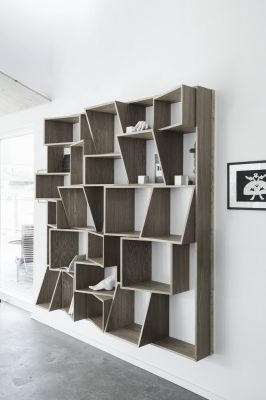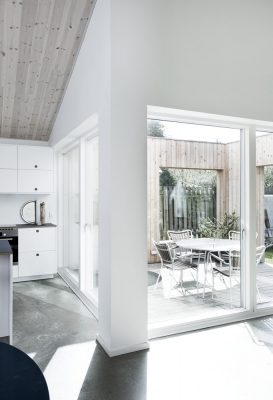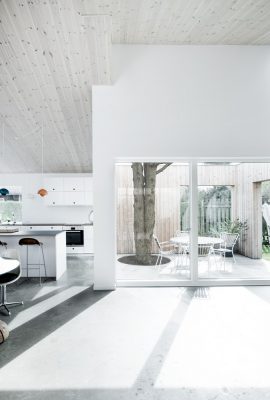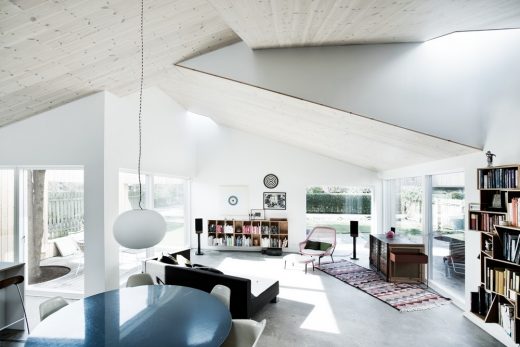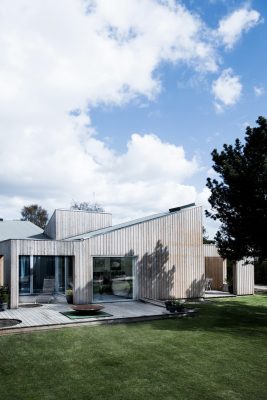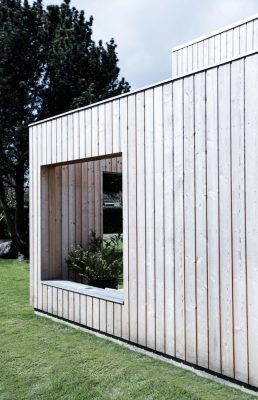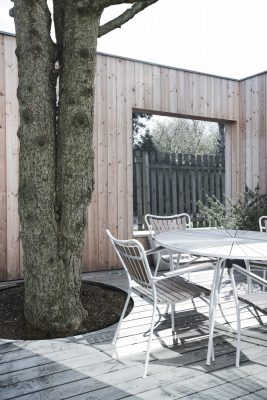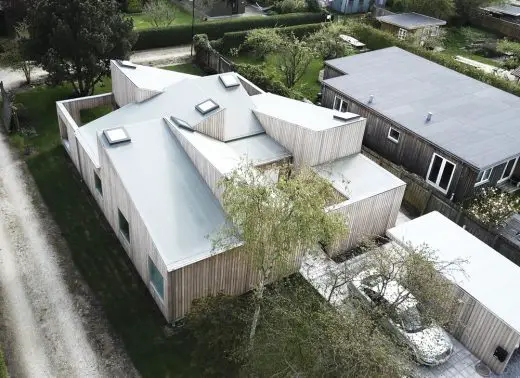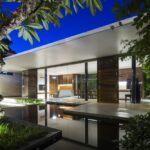The Roof House, Home in Copenhagen, Danish Residential Development, Architecture Images
The Roof House in Copenhagen
New Home in Denmark design by Sigurd Larsen architect
17 Jul 2017
The Roof House, Copenhagen
Architect: Sigurd Larsen
Location: Copenhagen, Denmark
The Roof House
Natural light is an essential element when you build in the Nordic countries. Indirect light has a beautiful cold blue color that reminds you of the proximity to the ocean. The low sun from south adds a warmer yellow light to the spectrum.
The Roof House is designed to catch both indirect and direct sunlight at the same time and turn in into an ever-changing experience when walking through the sequence of rooms.
A perforated wall circumferes the house and creates different grades of privacy and windless outdoor spaces. The house is crowned by a roof of sloped surfaces towards all four corners of the world.
From an open court the entrance is located right at the heart of the house. From here the high ceilings open up to a spacious living room.
Below one roof a wing for the parents located with access to a Southwestern court. The kitchen is directly connected to a Southeast court offering morning sun. Below two other roofs you find the children’s area where an annex will later be used as a teenage house with its’ own entrance.
A series of customized furniture were designed for the house prior to its completion.
The Roof House in Copenhagen – Building Information
Architect: Sigurd Larsen
Size: 150 sqm
Location: Copenhagen, Denmark
Completion: 2016
Materials: Untreated larch wood, concrete floor, windown from velfac and vitral.
Stylist: Mette Helena Rasmussen
Photographer: Tia Borgsmidt
The Roof House in Copenhagen images / information received 170717
Location: Copenhagen, Denmark, northern Europe
Copenhagen Architecture
Contemporary Architecture in the Danish Capital
Ørestad – Copenhagen new town
Ørestad City Architect: Daniel Libeskind
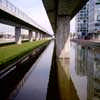
photo © Adrian Welch
Ørestad Architecture
Ørestad Housing : T-Husene Development
Design: Steven Holl Architects
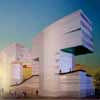
picture from architects
Ørestad Copenhagen
Ørestad City housing
Design: Plot Architects
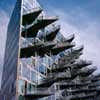
photo © Adrian Welch
VM Mountain dwellings Ørestad Housing
Design: BIG
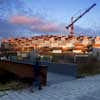
picture from architects
Ørestad Gymnasium
Design: 3XN Architects
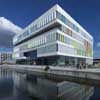
photo © Adam Mørk
Website: Krøyers Plads
Ørestad City masterplan by architects Daniel Libeskind
Copenhagen Architect : Studio Listings
Copenhagen Building News
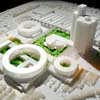
picture from architect
Website: Copenhagen
Comments / photos for the The Roof House in Copenhagen page welcome
Website: Copenhagen

