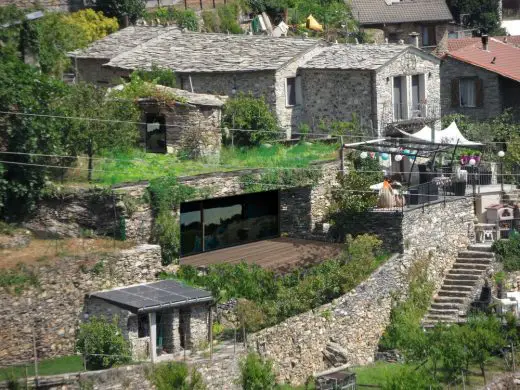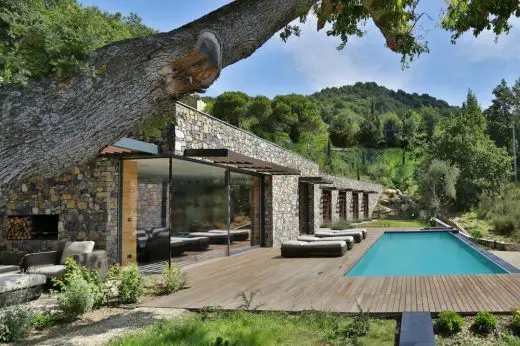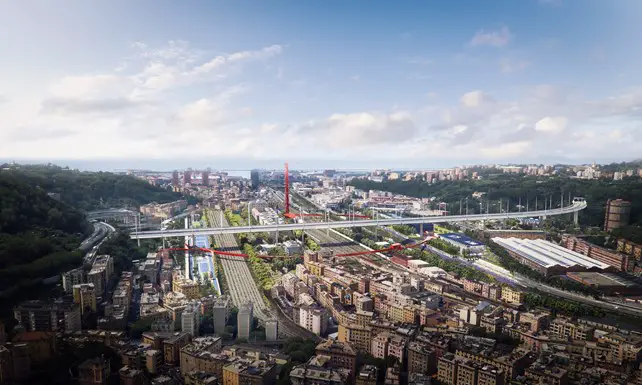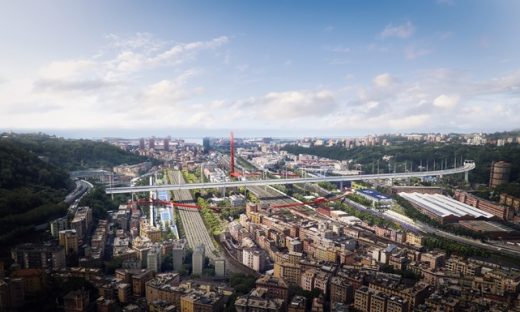Parco del Ponte Genoa Competitiona, Polcevera Park and The Red Circle, Ligurian design contest news
Parco del Ponte in Genoa Competition
Polcevera Park proposal: Genoa Architecture Contest, Liguria design led by Stefano Boeri Architetti, Italy
Post updated 23 May 2024
Design: Stefano Boeri Architetti, Metrogramma Milano and Inside Outside | Petra Blaisse
Parco del Ponte in Genoa Competition Winners
Stefano Boeri Architetti, Metrogramma Milano and Inside Outside | Petra Blaisse win the competition for the Parco del Ponte in Genoa
Among the six proposals that reached the final stage, the proposal submitted by the Milan-based studio of Stefano Boeri, group leader of the design team, by Metrogramma of Andrea Boschetti and by the Dutch design studio Inside Outside | Petra Blaisse came out on top.
4 Oct 2019
Parco del Ponte in Genoa News
3rd October 2019 – “A Red Steel Circle. A ring that embraces – spread out under the new bridge – an area made of iron, water, cement and asphalt. The “Red Circle”, which symbolizes the powerful local tradition of blast furnaces, cranes, and overhead cranes, runs along the locations where the tragedy of 14 August 2018 occurred.
It embraces them without separating them from their context, linking them together, […] joining the separate sections through bike/pedestrian paths and distributing the renewable energy generated by the solar collectors – thermal and photovoltaic – that are located on the roofs of the buildings, by the Wind Tower and by the piezoelectric flooring (which symbolically contribute to the energy balance) generate energy from the traffic that runs through the new Bridge and the Circle. Energy and movement flow into the Wind Tower“. With these words, Stefano Boeri, group leader of the team that won the competition, opens the presentation that summarises the key points of the project.
The urban project, named “The Polcevera Park and The Red Circle” has been thought out as a system of parks with different ecologies and infrastructures for sustainable mobility and smart buildings for R&D and manufacturing. The idea is to reverse the current image of the Polcevera valley, re-shaping it from a complex and tragically devastated place to a territory of sustainable innovation contributing to the restoration of Genoa itself.
The Red Steel Circle – a symbolic element and embodiment of the “urban sewing” of the two sides of the valley – develops by constantly changing its essence: it becomes a walkway, a raised square, an access and exit ramp, a corridor between the buildings or an underground path and connects all the different territories and highlights the great urban botanical park: the Polcevera Park. The new, regenerated site will run under the new bridge, which was designed by Renzo Piano as a replacement for the Morandi Bridge that collapsed in August 2018 and caused a tragic accident and several deaths.
“Rebuilding from an architectural and urban point of view but above all from a social point of view. For this reason, the rebirth called for a project that first and foremost would be a hymn to life. Joyful, with quality services, designed primarily for people, people who live and work there. We strongly wanted the vision to embody the colours and scents of the Mediterranean, of which Genoa is a symbol in the world. In fact, the goal is to rebuild a cohesive urban system, socially active, innovative so as to revitalize not just the area but also the neighbouring ones by turning it into an attraction.
The architectural project proposed consists of the design of
World Buildings, which are large clusters of buildings with a multi-functional role as well as a streamlined and recognisable architectural language. Inspired by industrial architecture and the blue colour of the Mediterranean, the new buildings are built with sustainable materials and the large roofs offer surfaces for the production of renewable energy. The buildings open up to the park and are intersected and connected by the Red Circle,” adds Andrea Boschetti, founding partner of Milan-based Metrogramma.The Red Steel Circle is first and foremost a relationship-building structure: it is a bike-pedestrian road of 1570 meters long, 6 meters wide and 250 meters in diameter, equipped with a 120-meter-high Wind Tower for the production and distribution of renewable energy that connects the district just in front of the new station. The latter houses a system of wind turbines and belongs, like the Red Circle, to the new energy network of Polcevera created in collaboration with the German firm Transsolar.
The Red Circle is part of a sustainable mobility grid where bike and pedestrian paths, smart mobility lanes, shared surfaces and intelligent parking spaces all come together as part of a strategy developed with MIC | Mobility in Chain. The goal is to create a safe, public space accessible to all.
The Polcevera Park, basically consists of a system of parks that is made up of a wide variety of plants and trees typical to the Mediterranean basin, designed by Inside Outside | Petra Blaisse and built with the contribution of agronomist and landscape designer Laura Gatti and geologist Secondo Antonio Accotto.
“The landscape project presents itself as a structure of parallel fields that stretches out over the entire site. It serves as a botanical park where each field, whose width varies from 7 to 20 meters is neighbored by an aligned path. Each field represents a different garden typology, thus increasing the degree of biodiversity of the entire area. And of the experiences for the citizens through the typologies themselves and the equipment (it will be possible to use recreational, educational and socialisation areas as for playing sports, collecting flowers and fruits, using animal dedicated areas).
A zig-zag path runs perpendicular across the linear gardens, which will serve as the only connection between East and West up until the Red Circle that intersects all the stripes and creates connections that were previously impossible, allowing cyclists and pedestrians to move everywhere with an unprecedented ease.
The intricate system of paths, along with the Red Circle, unlock all green spaces and areas of the Park efficiently, ultimately giving citizens and visitors an experience of the landscape that is both beautiful and intimate […]. All green areas and the squares will be created so as to absorb rainwater and all extra water will be collected and used for irrigation and such. The efficiency of this new landscape does not only have a practical function such as the sustainability of the water management, but also resonates with the symbolic value of Genoa’s comeback after the Morandi Bridge tragedy
“. These are the words used by Petra Blaisse and her Dutch studio, Inside Outside, to describe the Park.In the heart of the Park stands Genova in the wood: an art installation featuring 43 trees, designed by artist Luca Vitone, dedicated to the memory of the victims that fell from the sudden collapse of the Morandi bridge as well as to the timeless memory of the pain and faults of mankind but, at the same time, a symbol of the indomitable strength of a city.
“Each tree will be dedicated to a Ligurian figure from every period of the cultural scene from Montale to Pivano, Germi, Villaggio, Strozzi, Scanavino, Alberti all the way to Coppedé. Figures that were born in the region or that have found in the region the right environment for their growth, individuals who, with their imagination, were able to contribute and export the image of Genoa and Liguria to the world. Each name of the author will be hidden by an anagram that will give the title to the plant and it will be up to the visitor, as in any puzzle game, to discover the person to whom the tree is dedicated. Paths that can be freely explored inside the “Forest”, where benches with peculiar shapes, such as wheels or crosses make the perfect place to read and rest in the shade of the trees. Visitor’s curiosity will be satisfied by the botanical data sheets – symbolic – biographies that for each tree/author will have an explanation of the affinity, pairing and relations. This information, with the related anagram solution, will be available through an app designed on purpose for the project. Also, a library is scheduled to appear, which will be dedicated to books on botany and on the authors that serve as the protagonists of the Forest,” says the artist Luca Vitone.
The Parco del Polcevera will become a new centre: all around it, the district will be reborn, understood as a community of life, relationships and exchanges. The BIC buildings in the Green Factory area, the New Forts and the ex Mercato Ovaivicolo become new hubs of productivity and innovation, essential ingredients for a sustainable rebirth also from an economic-financial point of view, as studied in depth by H&A Associati.
The project will be built through an open, transparent and participative process (for the month of October 2019), with the active involvement of the administration, inhabitants and other local stakeholders. Called “The Polcevera Table 2.0”, will be a tool that will guide all phases of the work, from the design to the construction, also using tools such as temporary structures from the start, to implementation and finalization of the process, as defined in the tender by Temporiuso.
“The Red Circle, the Tower, the World Buildings, and the Polcevera Park with its vital chromatic and botanical variety will act as Genoa’s welcome to the passers-by of the future – says Stefano Boeri – A welcome to the world that crosses it and reaches Genoa from a network of infrastructure that stretches from east to west connecting Italy to Europe, parks perched on vertical walls, workers and noblewomen, singers-poets and naval engineers. A Superb City, even though it is afflicted by a poignant melancholy; beautiful, even if in the harshness of its everlasting contradictions. A city of steel and sea, sculpted by wind and tragedy, but always able to stand tall“.
Project credits:
STEFANO BOERI ARCHITETTI (Group leader/urban projects)
Stefano Boeri (Founding Partner) con Sara Gangemi (Project leader), Moataz Faissal Farid (Senior architect), Francesca Pincella (Junior architect), Jacopo Colatarci (Junior architect)
METROGRAMMA MILANO (Architectural Design)
Andrea Boschetti (Founding Partner) con Francesco Betta (Technical Director), Arianna Piva (Project Leader), Andrea G. Bulloni (Architect), Anna Bartolaccio (Architect), Andrea Casazza (Architect), Andrea Roma (Architect)
INSIDE OUTSIDE | PETRA BLAISSE (Landscape Design)
Petra Blaisse (Founding Partner and lead designer) with Desirée Pierluigi (architect), Camilla Panzeri and with Jana Crepon (Partner and landscape project leader)
With
MIC | Mobility in Chain (Mobility, traffic, infrastructures)
Federico Parolotto (Senior Partner), Giuseppe Andrea Vallelonga (Senior Consultant), Gaia Sgaramella (Consultant), Gloriana Barboza (Consultant), Loris Sciacchitano (Consultant)
Studio Laura Gatti (Agronomist and Environmental Requalifiation)
Laura Gatti (Founder), Marco Peterle (Senior agronomist), Luca Leporati (Agronomist), Silvia Isacco (Senior Architect)
Transsolar Energietechnik (Environmental comfort and Energy efficiency)
Tommaso Bitossi (Project Manager), Clara Bondi (Junior Engineer), Thomas Auer (Founding Partner)
Antonio Secondo Accotto (Geologist)
Consultants
H&A Associati (Urban transformation and economic assessments)
Carlo Pagan (Founder & Partner and CEO of MESA srl), Alessia Mangialardo (Senior Architect)
Studio Luca Vitone (Artist)
Tempo Riuso (Participatory processes)
Isabella Inti (CEO), Giulia Cantaluppi (funding partner), Camilla Ponzano (senior architect)
Renderings
The Big Picture, Renovatio design
Graphics
46xy – Mario Piazza / Lorenzo Mazzali
Location: Genoa, Liguria, Italy
Italian Architecture
Italian Architecture Designs – chronological list
Ligurian Architecture
Ligurian Buildings Selection:
New library of the Genoa Chamber of Trade
Architect : baukuh with sp10studio
Genoa Chamber of Trade Library
Competition, 1st prize
Ponte Parodi
Design: UN Studio Architects
Ponte Parodi Genoa
House Extension
Design: Giordano Hadamik Architects

image from architect
House Extension in Liguria
Villa N, Liguria

image from architect
Villa N in Liguria
Architecture Competitions
Architecture Competitions : links
NYC Aquarium Architecture Competition
Central Park Summer Pavilion Architectural Competition
2016 SEGD Global Design Awards
World Architecture Festival Awards
Comments / photos for the Parco del Ponte in Genoa Competition page welcome
Website: Genoa




