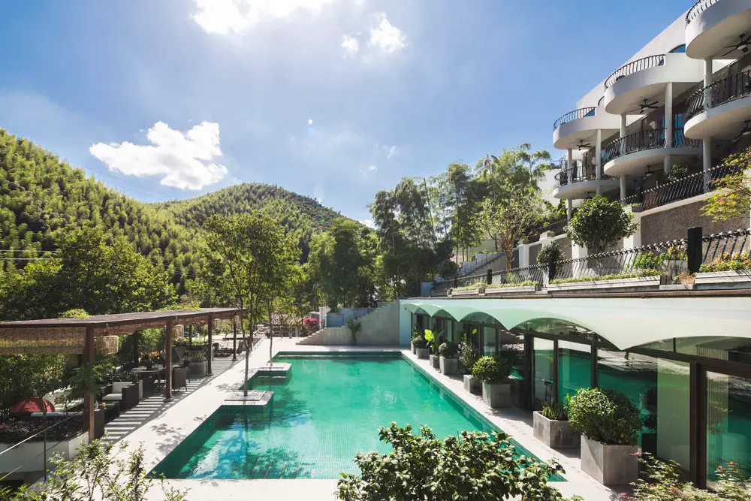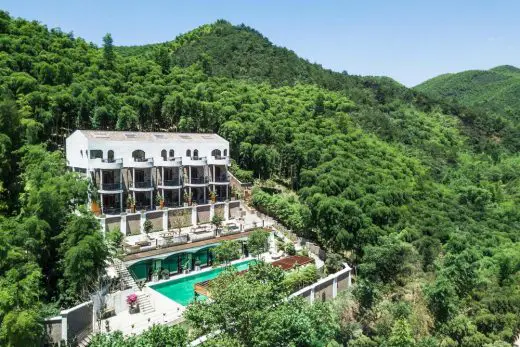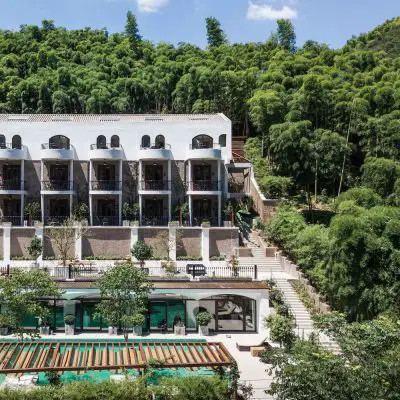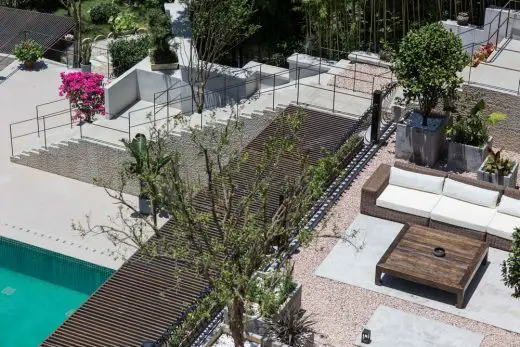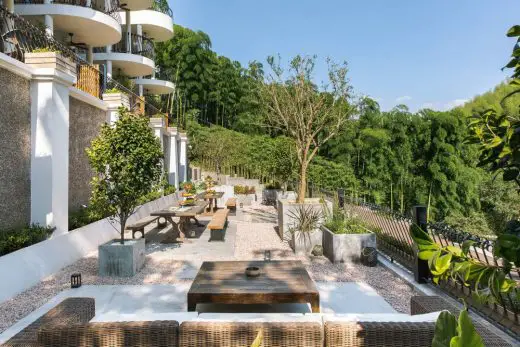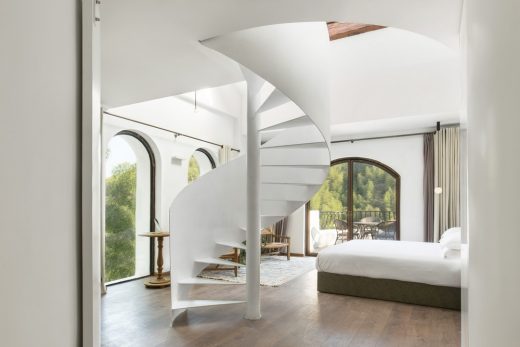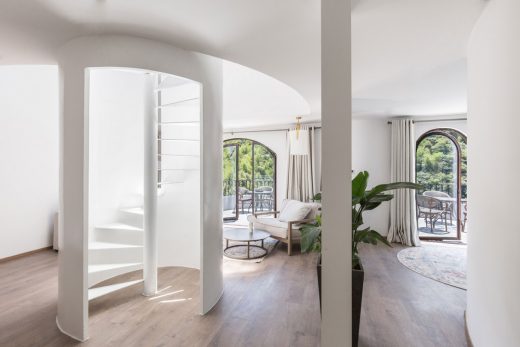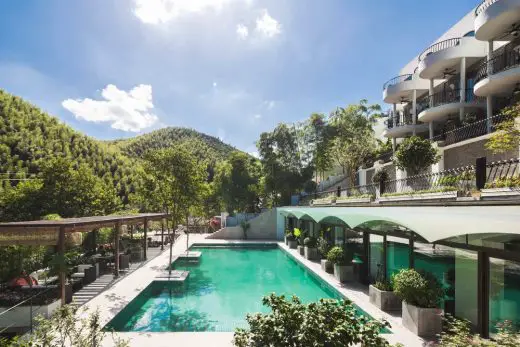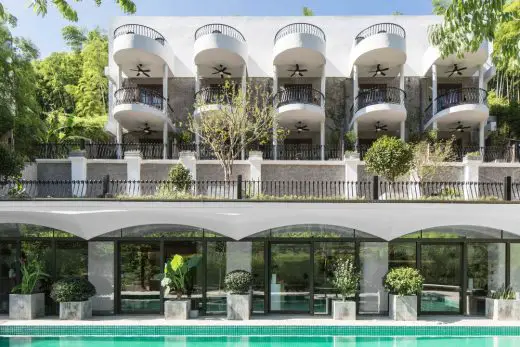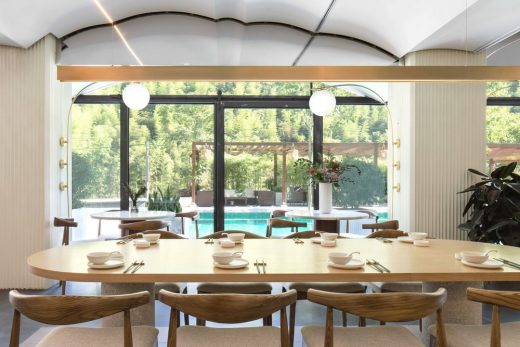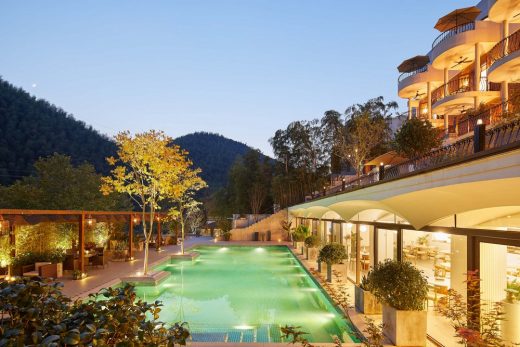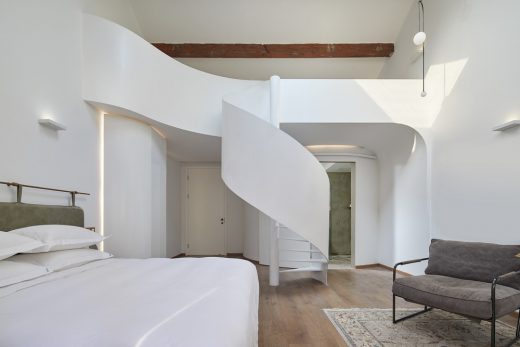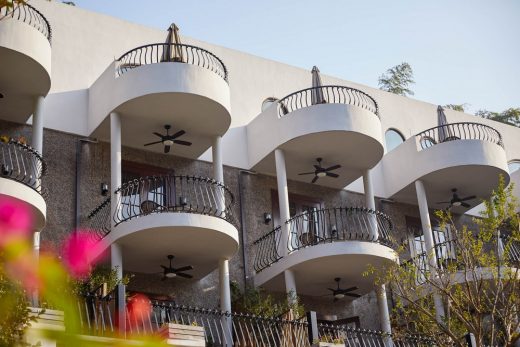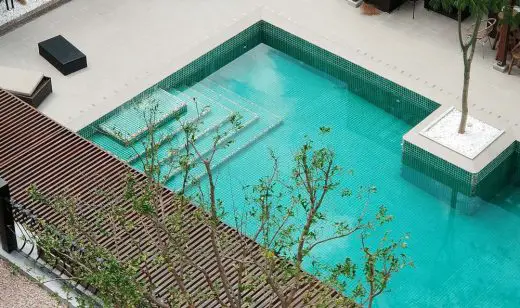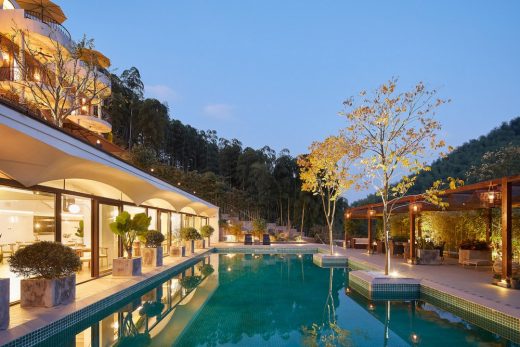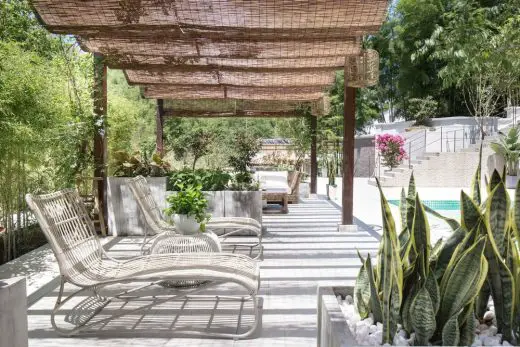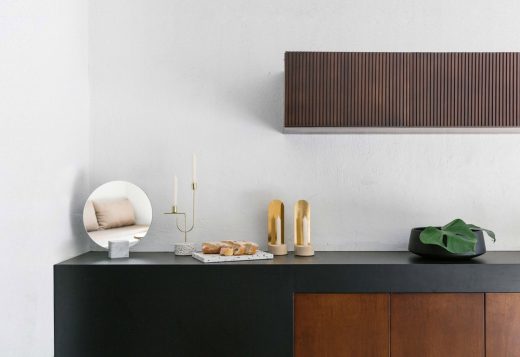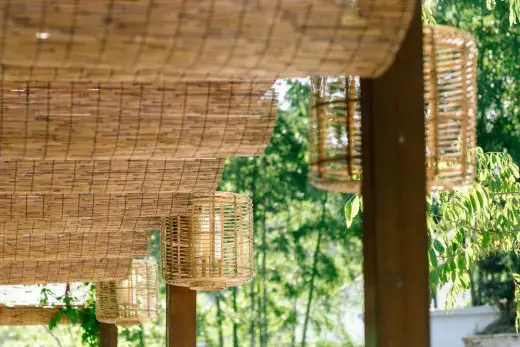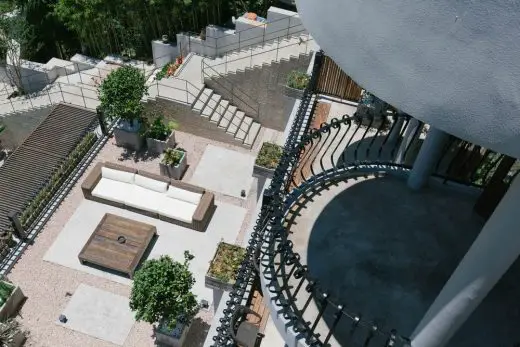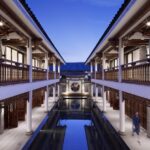Mogan Mountain Cloud Hotel Renovation Project, Zhejiang Province Building
Cloud Hotel Renovation Project Mogan Mountain, China
Chinese Accommodation Building Development design by STUDIO8 Architects
2 Oct 2019
Cloud Hotel Renovation Project on Mogan Mountain
Design: STUDIO8 Architects
Location: Miaoqian Village, Deqing County, Huzhou, Zhejiang Province, China
Photos below by Rui Hsieh
Mogan Mountain Cloud Hotel
— Lost in the mountain clouds, nestled in the forest
Nestled in the mountains of Moganshan, Cloud Hotel sits serenely in a bamboo forest in Deqing County, a popular retreat destination 200km away from Shanghai. The original building had three levels built along the mountain slope and carried features inspired by European castles. STUDIO8 was commissioned to renovate the architecture and interiors and redesign the visual identity.
In the renovation process, STUDIO8 aimed to best utilize the natural slope formed by the landscape, while taking full advantage of the spectacular mountain views. The designers were also faced with a challenge to create a dynamic integration of the spatial experience and the “Cloud” brand image, and to infuse it into all design decisions. “Architecture built in nature functions as the media in between humans and nature; it should blend into the landscape organically, instead of just being in it,” says the studio principal.
The original building had guest rooms on the first and second floors; a lightweight extension with arched glazings had been added on top to serve as the dining space. While the architecture lacked a coherent hierarchy and style, it did have a feature that served the renovation well – it was not built directly against the mountain, providing much more room and potential for the extension. Rather than stacking upwards, STUDIO8 decided to bring life to the underused belowground levels, adding more layers into the space without increasing the height of the building or creating additional impact to the environment.
The new hotel has a total of five levels terraced alongside the mountain slope. Entering from the west corner of the premises, guests pass through the garden and arrive at the reception, a glass room enclosed by large glazings. On one side of the reception is the wine cellar and the private dining room, linked by a sunken garden designed to provide more natural light and better views; on the other side lies the steel staircase, leading to the swimming pool and the restaurant on the second level.
To achieve a consistent brand image, STUDIO8 carefully curated the interior and visual identity design of the hotel to match well with the “Cloud” concept. The ubiquitous presence of curve and arch elements akin to clouds can be seen throughout the space – the ceiling, the spiral staircase, and the openings in various expressions. All guest rooms have a white arched terrace that overlooks the swimming pool and provides a panoramic view of the valleys and gentle hills beyond, conveying a feeling of “walking in the clouds”.
Pure white finishes give a clean background to the interiors of the restaurant, while the bronze accent found in the tables and lighting adds a warm, earthy tone. The dining area boasts a cloud-like fluctuating ceiling that also hides the light strips and air vents in between the gaps. A one-off vintage cabinet from Belgium – the focal point of the dining space – is set against the whitewashed wall. The restaurant also features customized circular dining tables made of wood, local granite and rufous lacquered stone.
To avoid cliché and excessive ornaments, the interior settings are kept to a minimum for a bright and airy feel. Guest rooms have a subdued aesthetic. In the largest suite, a bespoke laurel green headboard hangs from a brass rod, echoing the green-hued Persian carpet and green walls in the bathroom. The curve element appears not only in the spiral stair but also in the bathroom partition walls. Gentle curves soften the room’s layout, re-emphasizing the light and airy feeling of the “Cloud”.
Cloud Hotel isn’t the first boutique hotel in Mogan Mountain that STUDIO8 has worked on – back in 2017, it completed the architecture, interior and visual identity design of Anadu, another resort in the same region. Both being retreats for city dwellers, the two projects distinguish themselves by their idiosyncratic style. The newly built Anadu boasts a meditative, solitary experience that connects guests to nature, while the transformed Cloud Hotel blends into the landscape in a spontaneous manner and gives the feeling of being “lost in the clouds”.
Mogan Mountain Cloud Hotel Renovation Project – Building Information
Project Name: Cloud Hotel Renovation Project
Lead Architects: Shirley Dong, Andrea Maira
Design Firm: STUDIO8
Website: http://studio8-sh.com/
Contact Email: [email protected]
Project Location: Miaoqian Village, Deqing County, Huzhou, Zhejiang Province, China
Completion Year: 2018
Gross Built Area: 1061 sqm
Photo Credits: Rui Hsieh, Sven Zhang, Courtesy of STUDIO8
Photographer’s Website: http://www.miica.com/ (Sven Zhang)
Client: Cloud Hotel
Collaborators: Jose Maria Remero, Jason Yang
Materials: wood, granite, steel, brass, plaster, colored cement
Construction Company: Shanghai Miqing Decoration Construction Co., Ltd
Photos below by Sven Zhang
STUDIO8
Company Profile
STUDIO8 is a design and development studio based in Shanghai, China. We work with visual concepts in any form to create experiences that improve surroundings.
We pride ourselves in being simple, clear and to the point.
Our team has a wide range of expertise offering hands-on development and design of objects, spaces, software, multimedia projects and printed matters.
Shirley Dong with her Italian partner Andrea Maira:
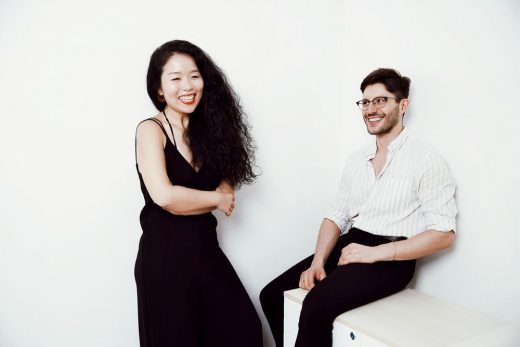
Founder Introduction:
Shirley Dong graduated from Architecture and Urban Planning Campus of Tongji University. Then she went to Italy for further study and received master of interior and living design from Domus Academy and architecture interior from University of Wales. After working with Antonella Dedini studio for several yeas in Milan, Shirley came back Shanghai and founded STUDIO8 with her Italian partner Andrea Maira, who is specialized in interior design and VI design.
Cloud Hotel Mogan Mountain
云顶堡酒店改造项目
——云深不知处,只在此山中
坐标德清县莫干山镇庙前村干庙坞1号。改造前的云顶堡是一幢略带城堡元素的度假酒店。虽名“云顶”又依山而建,但这座建筑却并非在山顶之上,而是在竹林之间。
八荒设计拿到项目后第一个考虑的问题,就是如何在有限的占地面积中,最大程度地利用山地特有的高差优势对建筑进行改造。同时,也面临着另一挑战——如何将云顶堡的品牌概念与人的空间体验更有机地结合, 提升人、建筑和自然的融合。八荒设计师认为自然景观中的建筑,作为连接人与自然的媒介,应该真正与自然融为一体,而不是仅仅简单地存在于其中。
改造前的酒店是一栋半山坡的三层建筑,一楼二楼设为客房,顶楼加盖了以玻璃立面为主的轻质结构,作为餐厅。原建筑层次单一,加盖的顶层结构也与另外两层风格截然不同。但有趣的是,不同于传统的欧式城堡,原建筑几乎是依山挑空而建,这给未来扩建和空间层次衍生带来了很多可能性。因此,八荒设计决定采用不同于常规的方式,不向上扩建,而是充分利用山地地形,沿山势向下扩建两层。这样,在不增加建筑高度的基础上,将原本的三层扩成五层,把建筑改造成更具空间感的多层次结构,同时控制了改造对环境的冲击。
建筑的五个楼层倚靠山势,并不垂直重叠,以退台的形式分布。入口在最低点的盘山路边,穿过花园便是玻璃结构的前台。前台玻璃房的后面是VIP餐厅包房和酒窖,考虑到采光及景观,设计师在此处设计了一个下沉式小花园,将包房和酒窖连接。前台另一侧是钢结构楼梯,通往二层的泳池平台和餐厅。餐厅面对泳池,阳光透过微波粼粼的泳池折射到餐厅,让宾客在用餐的同时感受到户外的生机。
完成了对建筑的结构改造后,八荒设计就开始了对云顶堡室内空间和品牌形象的设计。大到楼梯、小到桌椅,都采用了定制设计,努力营造一个简约优雅的世外“城堡”。设计师将云的概念融入到各种设计的细节之中,酒店内处处可见。餐厅天花板吊顶、套房旋转楼梯和窗户开口处都巧妙地运用了拟云状弧形和拱形元素。顶层套房里的白色旋转楼梯根据云的模样构思,从下向上看,仿佛一朵云彩悬浮在房间中。房间的窗户上方与阳台门顶的半圆设计亦是采用了云朵的形象,不仅将室内外连接,更让宾客有住在云端的感觉。
纯白的饰面给予餐厅一个干净的背景,餐厅原木色的桌椅有着树木的纹路, 与自然景色相呼应,让人拥抱自然、回归自然,、融入自然。就餐区云朵般起伏的吊顶,同时也把光带、空调出风口巧妙的隐藏于云朵的缝隙中。设计师从家具厂仓库淘来的独一无二的自比利古董餐柜依靠着就餐区的白墙,不动声色的吸引着所有目光。为了与其独特性相得益彰,圆形餐桌也采用专属定制,以当地木材、花岗岩和锈蚀漆石制成,配合了整个项目的几何线条及材质风格。
摒弃一般度假村老套或过度的装饰风格,八荒设计选用简约大方的家具、配件和设施,营造出了明亮轩敞的宜居空间。客房的色调趋于柔和,每个房间被赋予不同的颜色主题。最大的套房里,定做的月桂绿皮质床头与绿调的波斯地毯和卫生间的绿漆相呼应。弧形元素不仅存在于旋转楼梯中,也体现在了卫生间隔断墙的设计里。温柔的曲线来中和房间的方正格局,再点“云顶”主题。
云顶堡酒店是八荒设计在莫干山地区的第二个酒店项目。2017年完工的莫干山庄园酒店Anadu项目集建筑、室内和品牌形象于一体,由八荒整合设计。两者皆是另人垂涎的餐松饮涧之地,却又各有特色。新建筑Anadu在自然中宁静悠远,沉心独立;云顶堡在空间和风格上摆脱了原建筑的单调和繁琐,以云朵的随机性连接空间,层次丰富优雅飘逸,始于自然、融于自然。
项目信息
项目名称:云顶堡改造项目
室内设计:八荒设计STUDIO8
网站:http://studio8-sh.com/
联系方式:[email protected]
主创建筑师: Shirley Dong (董雪莲), Andrea Maira
项目地址:中国浙江省湖州市德清县庙前村干庙坞1号
完成时间:2018年8月
面积:1061平方米
摄影:谢东叡,张大齐,八荒设计
摄影师网站:http://www.miica.com/(张大齐)
客户: 云顶堡酒店
合作方:Jose Maria Romero, 杨刚
使用材料:木材、花岗岩、钢、黄铜、石灰、彩色水泥、真石漆
施工单位:上海米青软装设计工程有限公司
关于事务所
八荒设计成立于上海,提供建筑+室内+视觉识别系统整体设计。八荒设计专注于由(品牌)概念诞生、发展直至最终于终端落实的一站式服务,站在空间的尺度,以建筑师的眼光,考量(品牌)概念从孕育到落地的过程。是少数跨品牌设计和建筑室内设计领域的设计工作室。
八荒设计拥有具有多文化、跨专业背景的国际化设计团队,主创团队多来自欧洲,融合中西文化,以人的体验出发、传播为目的、功能性为指导,结合潮流趋势设计理念。
作为一家精品设计工作室,设计风格鲜明——用当代的笔触深入文化和功能细节,为客户度身定制整体、具实现性的设计解决方案。
我们的经营理念是:用品牌策划和视觉识别系统的设计深入认识客户,增加业务的粘性和贯穿性;站在产品和空间的角度实现概念,增加业务的实现性。
创始人介绍:
董雪莲本科毕业于同济大学建筑与城市规划学院,后旅意深造,取得多莫斯学院的室内与居住空间设计和英国威尔士大学的建筑室内设计双硕士学位,并在米兰工作和生活多年。回国后同善于室内设计和品牌设计的意大利拍档安德烈一起创立了八荒设计。
Cloud Hotel Renovation Project Mogan Mountain images / information from STUDIO8 Architects
Location: Moganshan, Hangzhou, China
Chinese Architecture
China Architecture Designs – chronological list
Anadu Resort, Huzhou, Sanchen Line, Chenqi Village, Heping Town, Changxing County, Huzhou, ZheJiang, China
Architects: Studio8
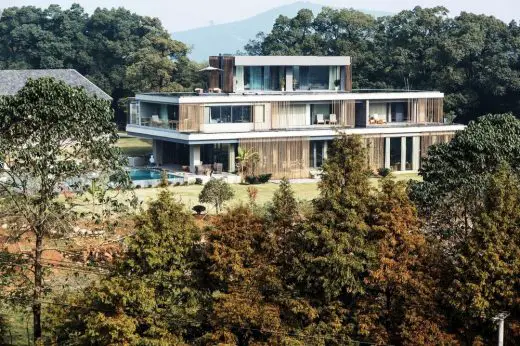
photograph : Sven Zhang
Anadu Resort in Changxing County
Office Building Moganshan Road, Shuyhan Park, Hangzhou, China
Design: David Chipperfield Architects
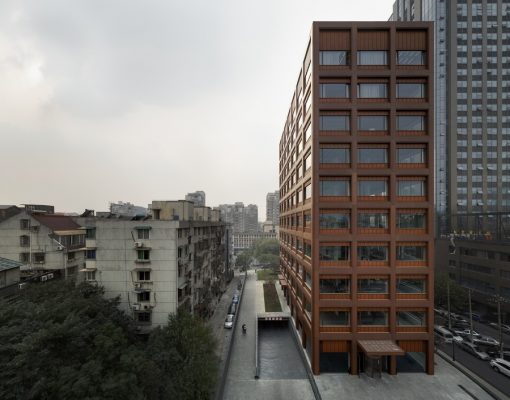
image courtesy of architects
Office Building Moganshan Road
Moganshan Shanghai
Design: Heatherwick Studio
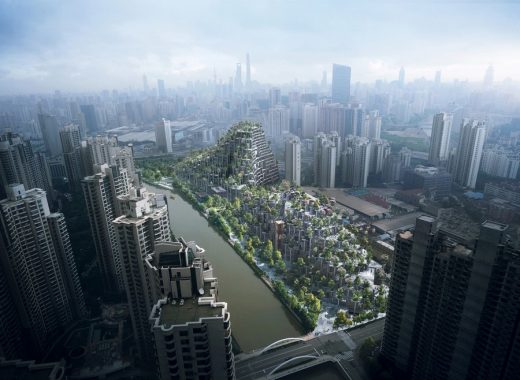
image courtesy of architects
Moganshan Shanghai by Heatherwick Studio
Hangzhou Buildings – Selection
Raffles City Hangzhou
UNStudio / Ben van Berkel
Raffles City Hangzhou
Comments / photos for the Cloud Hotel Renovation Project Mogan Mountain page welcome
Website : Moganshan China

