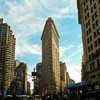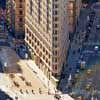House’s Loft Manhattan Design Competition, NYC Architecture Contest, New York
House’s Loft : Manhattan Architecture Competition
House’s Loft Manhattan Design Contest, NYC, USA
Jun 15, 2011
ARQUITECTUM, as a company that organizes architecture competitions, is pleased to welcome all architecture students, graduates and young architects around the world to the “HOUSE’S LOFT” International Architecture Competition, to be held from June to September 2011.
This document includes the information required for registration as well as the procedures necessary for participation in the competition, which will end with an exhibition of all the projects presented on the ARQUITECTUM website (www.arquitectum.com). We invite you to address any queries or questions regarding the competition via e-mail to [email protected] or [email protected]
House’s Loft Manhattan – Design Contest
General Consultant
Arquitectum
INTRODUCTION
ARQUITECTUM has decided to select one of the most interesting manifestations of popular culture and to speculate regarding one of the most well-drawn characters of the 21st century.
That is why we are pleased to invite all students and graduates of architecture around the world to participate in the “HOUSE’S LOFT” Ideas Competition, in order to propose, according to their individual point of view, the best way to intervene in a contemporary way in older structures. The ARQUITECTUM initiative upon which this competition is based lies in a renewal of the concept of housing, allowing young architects to tell us –based on their own experience– their opinion regarding characters from popular culture and how to produce architecture through them.
ANTECEDENTS
House M.D. is a US television series which debuted on the Fox channel in 2004. The main character is Dr. Gregory House, an unconventional and non-conformist medical genius who heads a team of diagnosticians at the fictional Princeton-Plainsboro University Hospital in New Jersey. The story was conceived by Paul Attanasio, based on a medical column written by Dr. Lisa Sanders in the New York Times, while the conception of the title character was left to David Shore, who created him after visiting a university hospital.
House often finds himself in conflict with his boss, the hospital administrator Dr. Lisa Cuddy, and with his diagnostic team, as a result of his many hypotheses regarding patients’ illnesses based on his remarkable and controversial insight. House’s best friend is Dr. James Wilson, who is the head of the oncology department. During the show’s first three seasons, House’s diagnostic team was composed of Dr. Robert Chase, Dr. Allison Cameron and Dr. Eric Foreman. At the end of the third season this team was disbanded and, together with Foreman, House gradually selected three new members: Dr. Remy Hadley, Dr. Chris Taub and Dr. Lawrence Kutner.
House’s Loft New York City Competition
THE CHALLENGE
Television series has enjoyed critical and public acclaim since its launch, transforming the show into one of the most-watched television programs in the United States and around the world. It has received several awards and nominations, including a Peabody Award, two Golden Globes Awards and three Primetime Emmy Awards. It was the most-watched television series in the world in 2008, with an average of 82 million viewers in 66 countries.
In the United States, the sixth season began with a two-hour episode on September 21 2009, and ended at the beginning of June 2010. The seventh season ended recently. The challenge, therefore, is to create a Home-Office for House so that when the next series ends he will be able to move to Manhattan and enjoy a private practice set within an architectural design in keeping with his intelligence, good taste and sense of humor.
The project must be a new “pavilion”, located within the Fuller Building at the corner of Madison Avenue and Fifth Avenue in Manhattan.
OBJECTIVES OF THE COMPETITION
The objectives of the “HOUSE’S LOFT” competition are as follows:
• To offer a global Architectural Ideas Competition that will lead to the selection of the 12 most original, creative and contemporary proposals for a new type of home-office for House.
• To express the spirit of a global urban culture through an analysis of the most representative aspects of the contemporary city selected.
• To attract the interest of specialist critics throughout the world regarding the new architectural proposals and ideas of those who will form the new generation of architects.
THE PROJECT
House’s home-consultancy is located in downtown Manhattan. Given that this is an emblematic and historic neighborhood, a way must be found to meet the innovative purpose at the root of the competition, while at the same time respecting the scale of the context, or causing it to stand out against the surrounding architectural volumes, as the architect Tadao Ando achieved with the project in the same city which we show below.
THE SITE: THE FULLER BUILDING
The site of the proposed intervention is the top three floors of the Fuller Building, located on the corner of Madison Avenue and Fifth Avenue, in the center of Manhattan. A duplex should be located there measuring at least 1,500 square meters and it should project from the building a maximum of 10 meters from each one of the sides or at the top.
LOCATION ON GOOGLE EARTH
SPECIAL CONDITIONS
• Location: The space where the project will be developed is the Fuller Building, on the top three floors (including the terrace or flat roof, in order to locate a garden).
• Context: The context should be more intellectual than physical, given that we are dealing with an intervention in a building that is considered a “national monument”. In other words, the façade must be modified in order to clearly highlight the intervention.
• Orientation: The project will have three open sides –or façades- with each one facing –respectively- each street and Madison Square. However, it is important that the house look into itself, towards the inside, revealing the interior space more than the exterior.
• Image: The Home-Office should possess its own unique, self-contained image and present a consistency between the interior and exterior space.
• Materials: The project may use any materials, be they traditional, contemporary or experimental (from wood, stone or brick to plastic, zinc, titanium, cadmium or recycled materials).
• Vegetation: Any type of vegetation may be incorporated as long as it attempts to focus enjoyment of the interior space.
NOTE: No project that has been previously designed or constructed anywhere on the planet will be accepted. The project must be new, exclusive and unprecedented: in other words, it must not have been published previously in any print or digital medium (including the internet).
THE USER: HOUSE
The user should be defined by each competitor. However, it is worth mentioning some of the character’s personality traits:
• Ingenious
• Infantile
• Egocentric
• Megalomaniac
• Ill-humored
• Eccentric
• Antisocial
• Misogynistic
THOSE ELEGIBLE FOR PARTICIPATION
All architects –or graduates in architecture from any school in the world- including multidisciplinary teams (students of other disciplines).
House’s Loft Design Contest Prizes and Programme
PRIZES
The prizes will be as follows:
1st PRIZE:
– US$ 1000.00 (ONE THOUSAND AMERICAN DOLLARS) plus any items chosen from the Fox House M.D. online storeto a value of US$ 500.00 (FIVE HUNDRED AMERICAN DOLLARS).
2nd PRIZE:
– US$ 300.00 (THREE HUNDRED AMERICAN DOLLARS) in the form of any items chosen from the Fox House M.D. online store
3rd PRIZE:
– US$ 100.00 (ONE HUNDRED AMERICAN DOLLARS) in the form of any items chosen from the Fox House M.D. online store
9 HONORABLE MENTIONS
TIMETABLE
START OF THE COMPETITION June 1st 2011
CLOSING DATE FOR REGISTRATION August 22nd 2011
SUBMISSION OF PROPOSALS until September 5th 2011
ANNOUNCEMENT OF THE WINNING ARCHITECT October 4th 2011
EVALUATION CRITERIA
The criteria for the evaluation of the projects are:
– Originality of the proposal and quality of the architectural design
– Coherence of the project and quality of the architectural design
– Exploration of new sensations and spatial experiences
– Clarity and quality of the presentation
Location: Fuller Building, Fifth Avenue, Manhattan, NY, USA
New York Building News – 2011
New York by Gehry : New York City skyscraper – 27 May
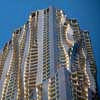
photo : Gehry Photos
Freedom Tower, NYC : One World Trade Center Construction – 26 May
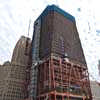
tower under construction
New Amsterdam Plein & Pavilion, NYC, USA : Ben van Berkel / UNStudio – 12 May
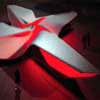
image : UNStudio
HL23 Manhattan – news : Neil Denari Architects – 4 Mar
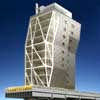
image from architects
Architecture Competitions – Selection
ONE Lab Architecture Competition, NYC, USA

image from organisers
ONE Lab Competition
Taipei City Museum of Art Competition, Taiwan
16 Aug 2011 submission deadline

image from organisers
Taipei City Museum of Art Competition : Taiwanese Design Contest
CAPITheticAL Design Contest, Canberra, Australia
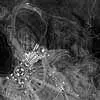
picture courtesy of National Library of Australia
CAPITheticAL Competition : Canberra Design Contest
Ecological Borders Competition, Think Space Design Contest

image from organisers
Ecological Borders Competition
Rio 2016 Olympic Park Architecture Competition
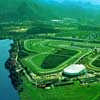
image from architect
International Architecture Competition for the Rio 2016 Olympic Park’s General Urban Plan.
Registration at http://concursoparqueolimpicorio2016.iabrj.org.br
Rio 2016 Olympic Park Competition
Busan Opera House Ideas Contest, Korea
Busan Opera House Architecture Competition
Building Competitions : Archive
Comments / photos for the House’s Loft Manhattan Design Competition page welcome

