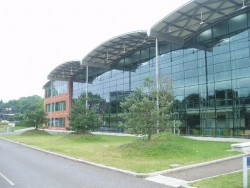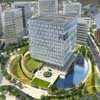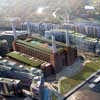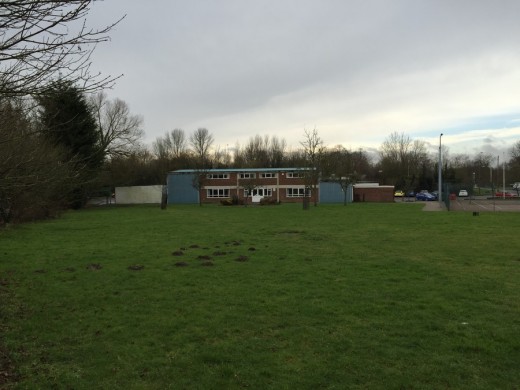Bat & Ball Centre Design Competition Sevenoaks Kent, London Architecture Contest News
Bat & Ball Centre Design Competition
Architects Shortlist: RIBA Invited Contest, Sevenoaks, Kent, England, UK
23 Mar 2015
Bat & Ball Centre Design Competition, Kent
Invited Design Competition for Bat & Ball Centre, Sevenoaks
SHORTLIST ANNOUNCED:
Invited Design Competition for Bat & Ball Centre, Sevenoaks
23rd March 2015 – Sevenoaks Town Council and the Royal Institute of British Architects (RIBA) Competitions are delighted to announce the shortlist for the invited design competition for a new Community & Conference Centre in the Bat & Ball area of Sevenoaks, Kent.
Sevenoaks Town Council was looking for an architect to design a new facility to be built behind the current building. It is envisaged that this scheme will be the corner stone of regeneration of the Bat and Ball area, creating a commercially attractive conference and community centre at the heart of the community it serves.
The competition received an excellent response with 70 entries from the UK and Europe and the shortlisted teams selected (in alphabetical order) are:
• dRMM – de Rijke Marsh Morgan Architects, London
• Ian McChesney Ltd, London
• Theis and Khan Architects, Kent
• Tim Ronalds Architects, London
• White Arkitekter AB, Sweden
Cllr Roderick Hogarth commented: “With 70 high quality and international expressions of interest to review, the panel had to work closely with our professional advisers to get the final list down to 5. It was an enjoyable process from which we all learned a lot and the finalists all offer the potential to deliver an excellent project.”
Sarah Williams, S Williams Architects, RIBA Adviser commented: “We had an enormous number of very high quality submissions which made the judging and selection process extremely challenging. I know that any number of the practices who submitted would have been able to design and deliver a fantastic new building for Sevenoaks. I am really looking forward to the next stage of the competition with our shortlisted practices. ”
The shortlisted teams will now work on their design proposals and will be invited to present these to the judging panel in May 2015.
9 Feb 2015
Bat & Ball Centre Design Competition
Launch of Invited Design Competition for Bat & Ball Centre, Sevenoaks
The Royal Institute of British Architects (RIBA) Competitions and Sevenoaks Town Council are delighted to announce the launch of an invited design competition for a new Community & Conference Centre in the Bat & Ball area of Sevenoaks, Kent.
BT Workstyle glass building: very close to the railway station at Sevenoaks is this futuristic building designed for BT by AUKETT on the site of the former livestock market, 9 July 2005:

image source From geograph.org.uk ; Author: Nigel Freeman
Sevenoaks Town Council is committed to providing good quality, fit for purpose facilities for residents of the town. Some current community facilities are approximately 30 years old and are no longer deemed fit for purpose today. The current Sevenoaks Community Centre is located off Otford Road on the opposite side of the railway line to the Bat & Ball station building. Although extensively used for a variety of purposes, the fabric of this 30 year old single storey Community Centre building is becoming increasingly costly to maintain and upkeep in terms of heating.
The competition would be to design a new building which will need to include a large community events space (to seat up to 250 people), a small hall, kitchen area, nursery facility, toilets, lift, external play area and storage to the ground floor; with a staff room, offices, meeting /function rooms, toilets and kitchen, as well as housing the new Council Offices on the first floor.
Cllr Simon Raikes, Mayor of Sevenoaks “We look forward to receiving the architectural designs for the new Bat & Ball Centre and putting them on display to the public in May.”
The competition is open to registered architects and architect-led teams based in the EU and will follow the Restricted Invitation procedure. Sarah Williams, S Williams Architects is acting as the RIBA Adviser for this competition.
Following the expression of interest phase, a shortlist of 5 will be invited to submit design concepts and each team will receive an honorarium of £4,000 (+VAT) which will be paid following submission and presentation of Stage 2 design proposals at a clarification interview.
For further details and to enter please visit www.architecture.com/competitions. The closing date for receiving your expression of interest return is Thursday 12 March 2015 by 2pm.
Bat & Ball Centre Design Competition information from RIBA Competitions
Location: Bat & Ball Centre, Sevenoaks, Kent, England, UK
Another Kent Architecture Competiiton by the RIBA on e-architect:
24 Oct 2017
Design competition for Sevenoaks Nature and Wellbeing Centre
The new visitor centre will be the flagship visitor centre for Kent Wildlife Trust (KWT) offering key messaging around nature, health and wellbeing.
RIBA Kent Design Competition
London Architecture
US Embassy London
Design: KieranTimberlake

image © KieranTimberlake/studio amd
Vauxhall Tower
Design: Broadway Malyan
Battersea Power Station Design

picture of proposals
Metropolitan Police Service London
London Architecture Competitions
London Architecture Walking Tours
Central Glass International Architectural Competition
London Design Competitions
Guy’s Hospital Architecture Competition
Missing Link Architecture Competition
Royal London Children’s Hospital Competition
Waterloo City Square Competition
Comments / photos for Bat & Ball Centre Design Competition page welcome
Website: Sevenoaks





