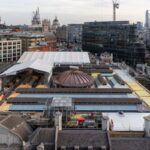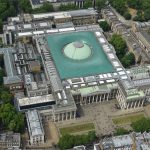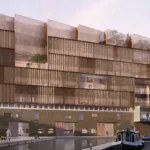Waterloo City Square Competition, Building, London, Architects, Images, Design, Project
Waterloo City Square
Public Realm Development London, England – Design Competition UK
20 Jan 2009
Waterloo City Square Competition
Plans to rethink Waterloo unveiled – Design concepts from DSDHA, EDAW and Lifschutz Davidson Sandilands bring Waterloo City Square to life
Waterloo City Square Competition
Three top architects will be unveiling their design concepts for Waterloo City Square at a public consultation which opens on 31 January 2009.
The scheme intends to transform the complex labyrinth of streets, subways and poorly though out street design around the IMAX roundabout and along Waterloo Road to The Cut/Lower Marsh. The aim is create a high quality, attractive, welcoming public space which will be easier for local residents, employees, commuters and visitors to use and enjoy.
Improvements will include enhanced walking routes, simplified transport interchange and better connections between Waterloo Station and its surrounds. It is also hoped that the new scheme will reflect the importance of this space as the gateway to the South Bank’s cultural institutions and popular visitor attractions.
Public opinion is sought at the consultation which opens on 31 January. People are invited to share their views either online at www.waterloocitysquare.info or at the exhibition and event which will be held at the Coin Street Neighbourhood Centre.
Peter Bishop, Chair of the Judging Panel and Group Director of Design, Development and Environment, London Development Agency comments, “This scheme will create a new sense of place in Waterloo. Each of the design teams has responded to the brief with inspirational thinking and we are now looking forward to hearing the views of local communities, commuters and visitors.”
Waterloo City Square London : Winning Design + Architect
Waterloo City Square Design Teams’ Concepts:
Waterloo City Square Competition design by DSDHA:
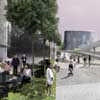
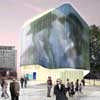
Where the obelisk at St Georges Circus marks the entrance to London, the BFI IMAX on Waterloo Circus will claim its significance as the identifiable entrance to the Cultural Quarter of the South Bank for local residents, tourists and commuters.
With the recent advancements in 4d technology, the BFI IMAX has finally come of age. We have carved, remodelled and overclad the existing building with a dynamic digital screen which reflects both its dynamic future and the richness of its connection to the BFI and the culture of film. By instinct people choose to walk on the ground.
The IMAX is given a new street level entrance and visible connections are carved through the site to give presence and identity to each of the buildings addressing Waterloo Circus. Existing streetscapes have been decluttered, with new crossings and a unified surface creating unhindered safe access to all transport modes and destinations from the river to the Old Vic Theatre.
The ground is gracefully unfolded around the BFI IMAX to create a seamless new connection to its lower entrance and onwards to engage Kings College, the proposed Doon Street development and the South Bank. This new route replaces the existing labyrinth of subterranean routes with a continuous line of cultural and commercial activity from The Cut, through Waterloo Circus to the Thames at National Theatre Square, bringing together new and existing life.
Waterloo City Square Competition design by EDAW:
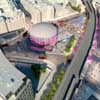
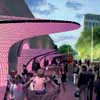
Bringing the West End closer to the South Bank, Waterloo City Square will become a focus of activity in London’s most vibrant cultural district. Adjacent to Waterloo Station, this new high-quality public space will be an exciting addition to the amenities of the South Bank and will change the balance between traffic and pedestrians to create a highly accessible space.
The contemporary square will be an attractive destination with shops, cafes and entertainment, it will incorporate improved facilities for public transport users, provide clear circulation routes to the riverfront and create an important new London square for the local community, commuters and tourists. The work, to be completed in phases, begins by redesigning the road system to run east of the BFI IMAX cinema.
This eases congestion and creates a splendid new forecourt to the east of Waterloo Station. The existing tangle of underpasses and walkways will be replaced by clear pedestrian routes and new vistas into and out of the square. Later phases could include building a landmark tower on the site. Full social, economic and environmental sustainability including the careful use of natural materials and innovative water management, will be incorporated from the start of the project.
Waterloo City Square Competition design by Lifschutz Davidson Sandilands:
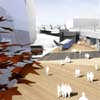
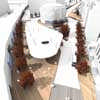
The area immediately outside Waterloo Station, one of the busiest in Europe, should lead people easily into the surrounding areas and onwards to other destinations. Instead passage for commuters and residents is discouraged by wide streets full of traffic at ground level or a dingy basement route to the South Bank via the BFI IMAX Cinema. We propose closing the subway and creating surface crossings across narrowed roads.
Instead of a sea of tarmac between the IMAX and its surroundings there will be a generous public space around the cinema with a prominent ground level entrance. This forms the hub of the scheme. Immediately to the south is a new bus station on Tenison Way; a much more generous arrangement than the few existing bus stops on a narrow spit of land. Extending across the site, Waterloo Road and Waterloo Bridge are realigned to create a continuous, coherent route with activated shop fronts and coordinated bus stops along its length. This is a key axis of the scheme.
Five ‘pocket’ parks at the periphery of the site connect to the surroundings. These include Emma Cons Gardens to the south, a new square at the proposed Doon Street development to the north and a new piazza in front of the Station. The proposals also include possible development of the IMAX, should the cinema be relocated into a new BFI complex.
In this case a tall structure on this central site forms the significant element in a cluster of new buildings around the station. Additional development is feasible on the bus station site at Tenison Way and the buses relocated to Waterloo Road. A mid height development with a central winter garden help define the road and provides an exciting covered public space opposite St John’s Waterloo.
We are inviting local residents and employees who use these streets and subways all the time to share their views on the initial concepts. Their insight is hugely valuable and we appreciate any time people can spare.” says Ted Inman, Chief Executive of South Bank Employers’ Group which has been appointed to manage the design competition in behalf of the London Development Agency.
Following the consultation, the judging panel will meet to consider the design teams’ entries, taking into account the results of the public consultation and technical panel review. A decision is expected in March 2009.
23 Jan 2009
Waterloo City Square Exhibition
Exhibition of design concepts for Waterloo City Square
Coin Street Neighbourhood Centre, 108 Stamford Street, SE1
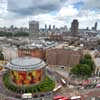
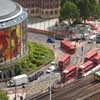
Waterloo City Square Images : Transport for London
Three top architectural practices showcase their ideas for creating a high quality, welcoming space around Waterloo Station and the IMAX roundabout. The brief is to create a space which is easier for local residents, employees, commuters and visitors to use and enjoy, including enhanced walking routes and simplified transport interchange. View the design concepts from DSDHA, EDAW and Lifschutz Davidson Sandilands and share your views, visit www.waterloocitysquare.info
Location: Waterloo Road, London, England, UK
London Buildings
Contemporary London Architecture
London Architecture Designs – chronological list
Architecture Tours in London by e-architect
Waterloo City Square Competition – Other Shortlisted Designers
EDAW + Lifschutz Davidson
Waterloo City Square Context : BFI IMAX London
Major Buildings nearby:
Waterloo Station
Comments / photos for the Waterloo City Square Competition – South London Architecture Contest page welcome

