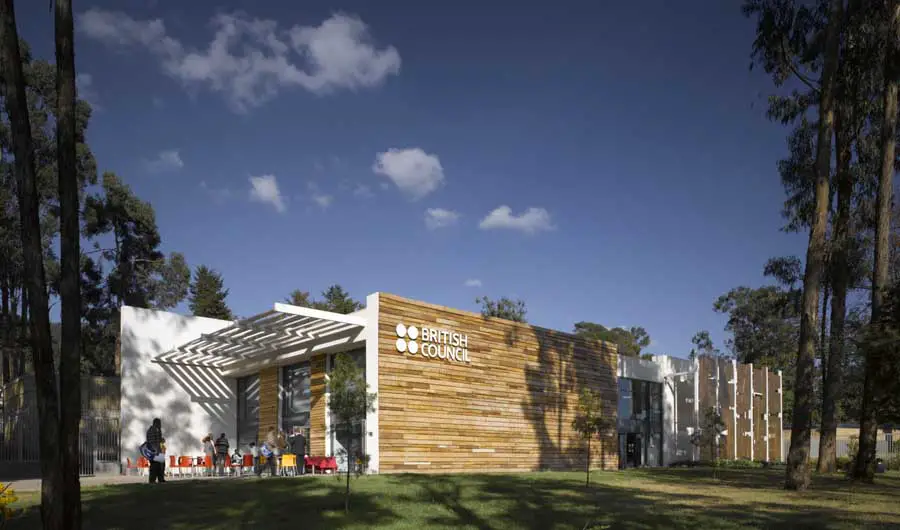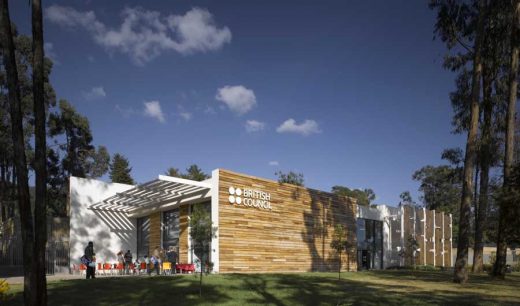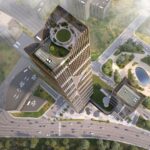British Council Building Addis Ababa, Ethiopian building, African office project design
Addis Ababa Building : Ethiopia Office
British Council Africa Architecture Development Images & News
10 Mar 2010
Design: British Council in-house architect – Emma Vergette
British Council Building in Addis Ababa
New Office for British Council in Addis Ababa, Ethiopia
The British Council, the UK’s leading institution for cultural relations, has just moved into their new offices in central Addis Ababa, Ethiopia, a brand new 550 sqm building on part of the British Embassy compound which houses their new resource centre.
The concept design has been produced by the British Council’s own in-house architects. Emma Vergette, Head of Architecture at the British Council who says ‘We want the building to project an image of contemporary UK, but have used the city of Addis Ababa as the source of reference for its architectural language.”
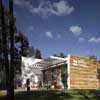
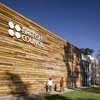
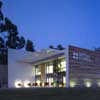
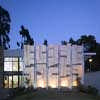
British Council Building Addis Ababa photos © James Brittain
The British Council has taken a section of the British Embassy site that fronts onto the main road which is currently being developed as one of the main arterial ring roads in the city. The design replaces the existing high solid wall that currently surrounds the Embassy compound and replaces it with an open railing to maximise the visibility of the new building and creates a feeling of openness and approachability.
Security has been a big driver for the design of the British Council Building in Addis Ababa resulting in a long narrow building set back from the main road with minimal glazing on the front façade. The building is experienced through a series of planes. The first plane is experienced on the public highway on the front of the security gatehouse and is formed as if it is part of the front façade but pulled out from the main building.
The main focal plane is the front façade of the building which is split into two solid elements by a central full height entrance-way. The third plane is a high wall that forms the boundary wall of the site, the back wall of the building and acts as a blank backdrop for the rest of the building in front.
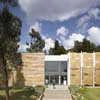
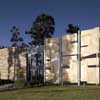
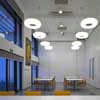
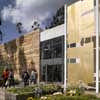
British Council Building Addis Ababa photos © James Brittain
Historically the site of the capital city was chosen partly for its large natural resource of forests. The British Council has chosen to celebrate the importance of timber to the city in the design by re-using the eucalyptus and other hardwood trees that had to be felled as part of the site clearance. The timber was roughly sawn and cut into randomly sized planks and applied to the left hand side of the front façade. This gives a highly textured wall when either naturally or artificially lit.
“One of the most amazing sites in Addis”, says Emma Vergette, “is the amorphic, crinkly tin roofed houses and shops that meander through the gaps between the more modern buildings in the natural slopes of the city. Individual dwellings and units are indistinguishable with this almost continuous roofing membrane.” Again the British Council architects have used this reference in the design by creating a free standing screen, set away from the main façade using randomly positioned, randomly shaped steel sheets meshed together that will form a walkway to the car park.
The building showcases some of the latest thinking in environmental design illustrating the British Council’s firm commitment to sustainability. The building is naturally ventilated using wind-catchers set into the roof structure and the mass of the building’s envelope and the way the windows have been positioned in the façade minimise the solar heat gain and the amount of energy required to heat and cool the building. Sun pipes have been installed in the roof that bring natural light to the heart of the building, so saving the need for electrical lighting for most of the day.
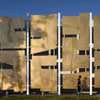
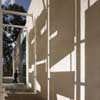
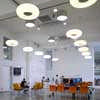
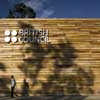
British Council Building Addis Ababa photos © James Brittain
The British Council worked with a team of Addis Ababa based consultants to develop the project all of whom have previously been involved in the British Embassy work and the recently completed DFID building in Addis Ababa, including RAAS Architects PLC as architects with G.T Consulting Engineers for the structural design and San-Mech Consult P.L.C and Fastek Consult for the M&E design and CPMS (Ethiopia) PLC as Project Manager and Quantity Surveyor. The UK company Peter Deer Associates were appointed to produce the concept design for environmental design, and Gleeds, a UK company with an office based in Dubai have also assisted in some of the project management and cost consultancy.
British Council Building Addis Ababa images / information from The British Council
Location: British Council Building, Addis Ababa, Ethiopia, Northeast Africa.
Ethiopia Architecture
Melaku Center, Tigray, Ethiopia
Architect: Xavier Vilalta
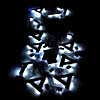
image from architect
Ethiopian Building
The British Council
The British Council is the UK’s international organisation for educational opportunities and cultural relations. We work in over 100 countries worldwide to build engagement and trust for the UK through the exchange of knowledge and ideas between people.
We work in the arts, education, English, science, sport and governance and last year we engaged face to face with 13.2 million people and reached 221 million. We are a non-political organisation which operates at arm’s length from government. Our total turnover in 2008/9 was £645 million, of which our grant-in-aid from the British government was £209 million. For every £1 of government grant we receive, we earn £2.21 from other sources. Ref. www.britishcouncil.org
African Architectural Designs
Contemporary Africa Architectural Designs – recent selection from e-architect:
Design: Dawoffice / David Garcia, Aina Tugores
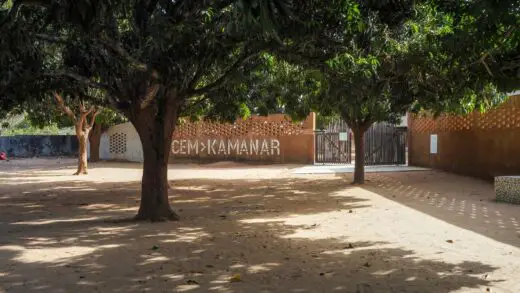
photo : Amir Anoushfar
CEM Kamanar Secondary School Senegal
Niamey 2000, Niamey, Republic of the Niger, West Africa
Design: united4design / Yasaman Esmaili, Elizabeth Golden, Mariam Kamara, Philip Straeter
Niamey 2000
University of The Gambia – New Campus
Snøhetta
University of The Gambia
Comments / photos for the British Council Building Addis Ababa African Architecture by architect Emma Vergette page welcome.

