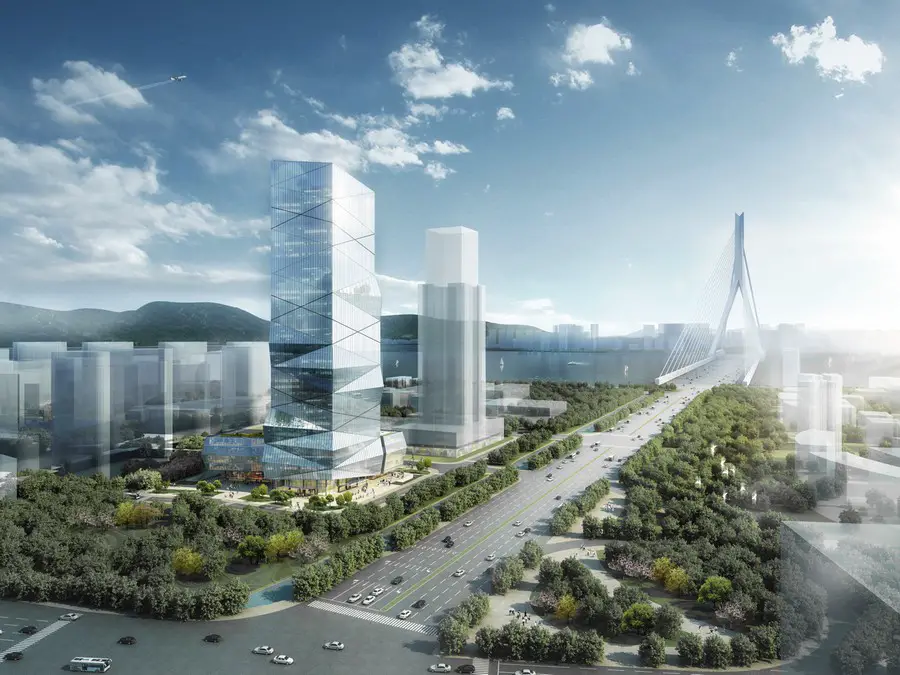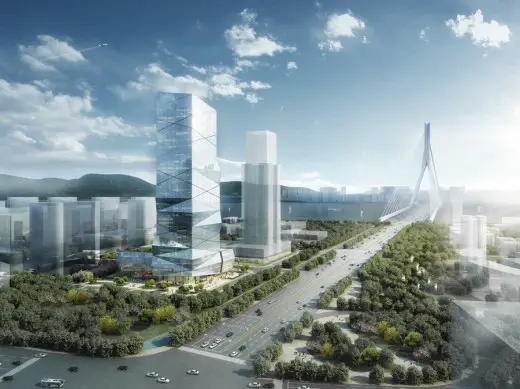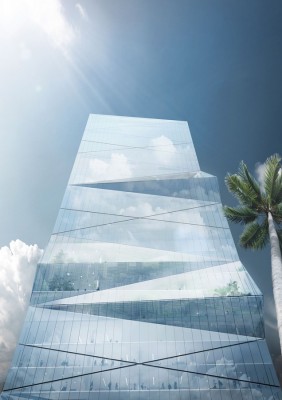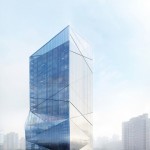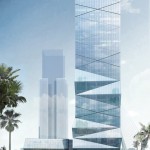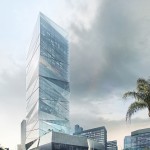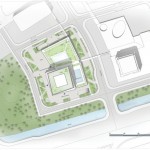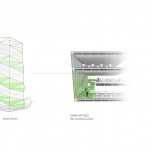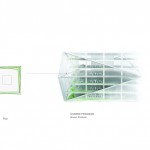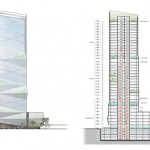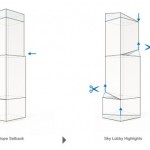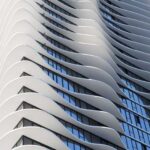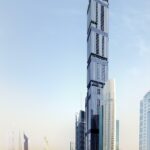Wenzhou High Rise, China Skyscraper Development, Modern Chinese Architecture by German Architects
Wenzhou High Rise Building
New Tower Building in China design by HENN Architects
10 Apr 2014
Location: Wenzhou, People’s Republic of China
Design: HENN Architects, Germany
Henn wins Wenzhou High-Rise
images courtesy of architects practice
Wenzhou Skyscraper Building
North-east of the city centre, not far from the banks of the Ou Jiang river, lies the new Central Business District of the eastern China metropolis of Wenzhou. Located on the southern edge of the business district, the 160 m high Wenzhou Tower forms an impressive architectural gate condition for the entire new city development.
The tower consists of a five-storey podium for spacious retail arcades, restaurants and spas, office units are at mid-height and a hotel on the upper storeys. Elevated pedestrian footbridges connect the retail area to the neighbouring buildings within the masterplan for a continuous shopping experience.
The programmatic division of the tower is legible from its façade setback and two main sky lobbies.
A series of triangulated green pockets revolve around the periphery of the tower’s office program to provide high quality, healthy indoor working environments and opportunities for interior atriums and group meeting areas.
The spiral of green pockets creates a rippling effect on the facade which in turn, provides dramatic reflections of the sky, landscape, and context. This multi-faceted rippling is most dramatic at the base of the tower and flattens out as the building ascends. The unique effect of the facade establishes a connection between the green spiral and its surrounding city context.
Wenzhou High Rise images / information from HENN
Location: Wenzhou, southeastern Zhejiang province, People’s Republic of China, eastern Asia
Wenzhou Buildings
Contemporary Wenzhou Property Articles – architectural selection below:
Wenzhou Innovaland Start-Up Zone
Design: Aedas
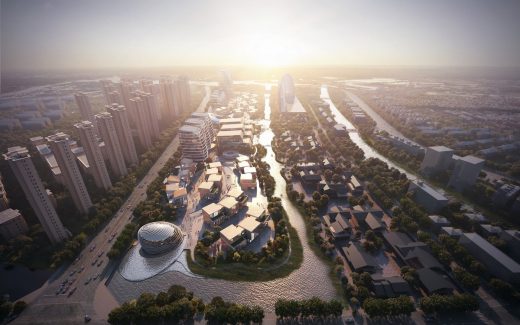
image : Aedas
Wenzhou Innovaland Start-up Zone
X11 Flagship Store, Incity Mega
Architecture: BloomDesign
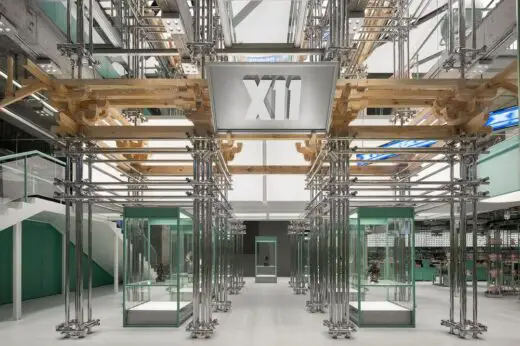
photograph : Lu Haha
X11 Flagship Store, Incity Mega Wenzhou
Ruixiang Dental Clinic, Rui’an
Architectural design: JACKY.W DESIGN
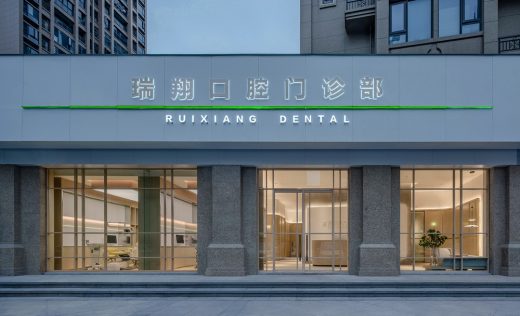
photo : WYAP
Ruixiang Dental Clinic, Wenzhou Interior
FX Mayr Wellness Eco Retreat
Architectural design: AIM Architecture
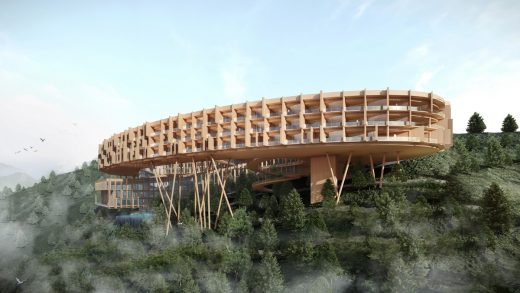
rendering : Jiao Yan
FX Mayr Wellness Eco Retreat in Wenzhou
Wenzhou-Kean University Student Centre & Library, China
Design: Schmidt Hammer Lassen Architects
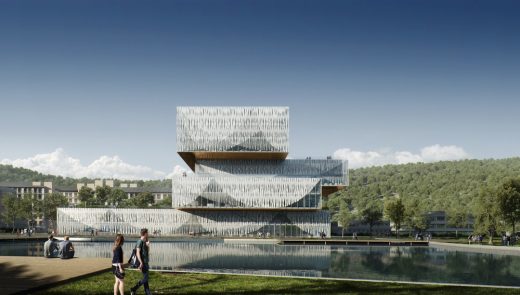
image courtesy of architects practice
University Student Centre & Library Wenzhou
Architecture in China
Contemporary Architecture in China
China Architecture Designs – chronological list
Chinese Architect – Design Practice Listings
Beijing Architecture Walking Tours
Chinese Buildings – Selection:
Shanghai Sanctum
Architects: Wutopia Lab
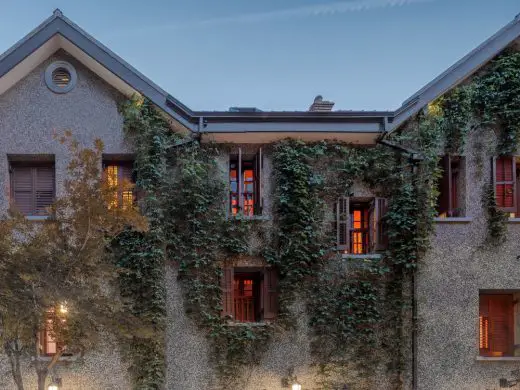
photo : CreatAR Images
Sinan Bookshop in Shanghai
Gallery at Hongqiao World Centre in Shanghai
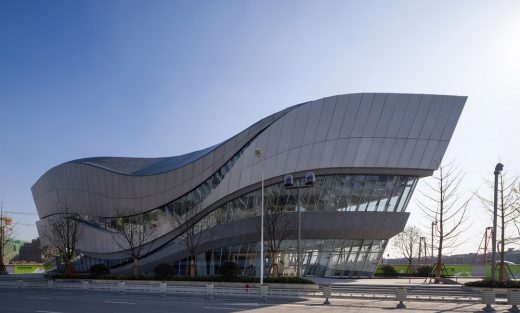
image from architects practice
Gallery at Hongqiao World Centre in Shanghai
Chengdu Museum
Design: Sutherland Hussey Architects
Chengdu Museum
Design: Arup, Herzog & De Meuron, China Architecture Design & Research Group
Birds Nest Beijing
Design: PTW with Arup
Water Cube Beijing
Comments / photos for the Wenzhou High Rise design by HENN Architects, Germany page welcome

