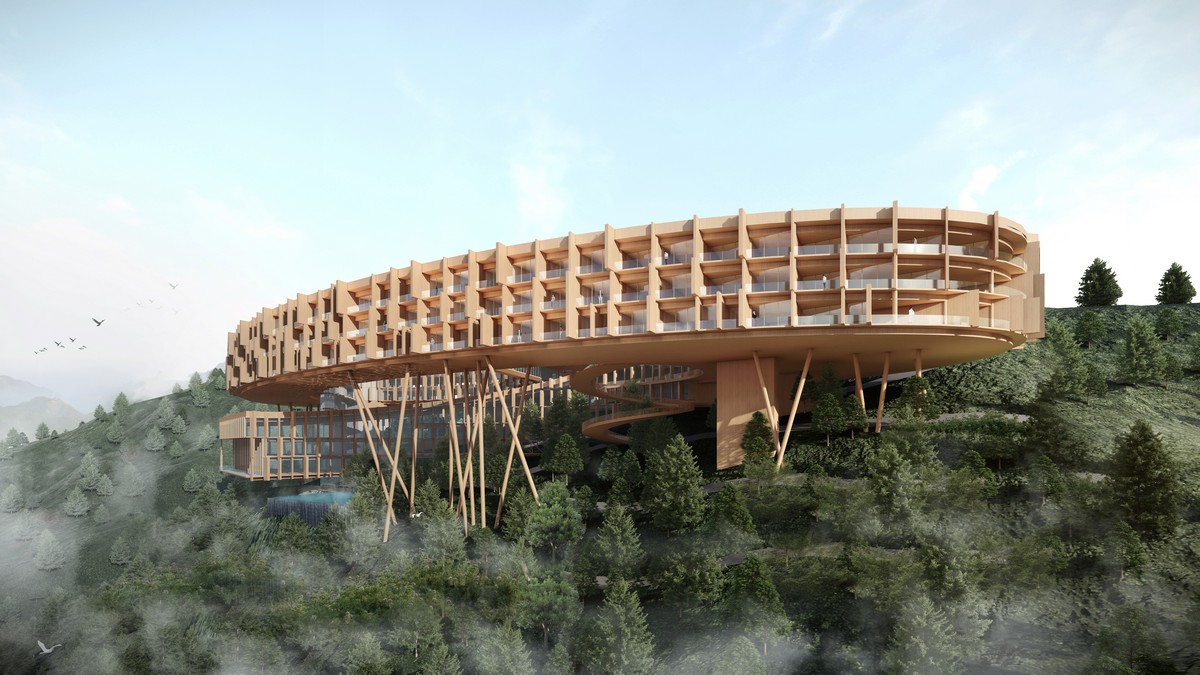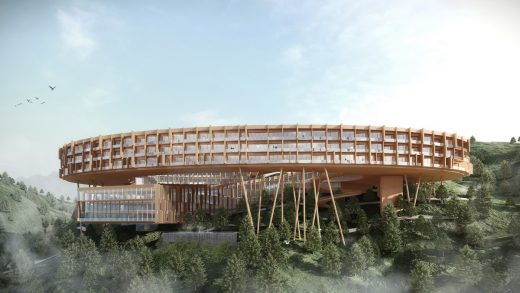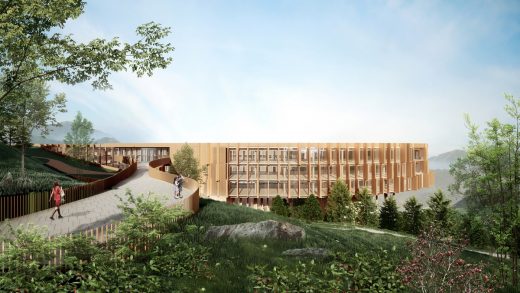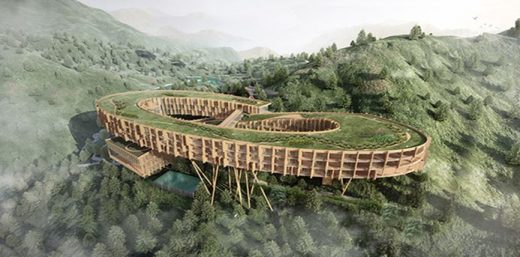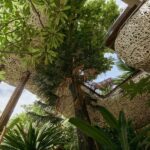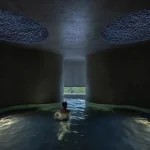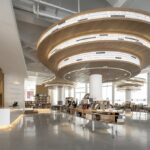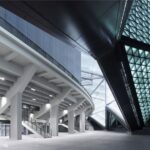FX Mayr Wellness Eco Retreat in Wenzhou Building, Chinese Architecture Design Images
F.X. Mayr Wellness Eco Retreat in Wenzhou, China
post updated March 24, 2024
Architectural design: AIM Architecture
Location: Wenzhou, Zhejiang province, China
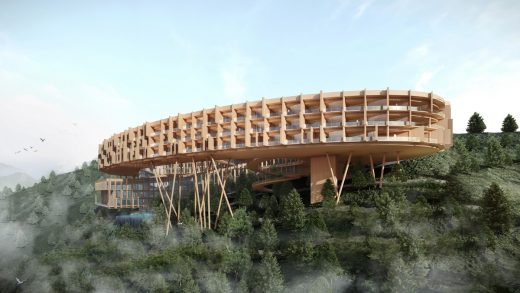
images courtesy of architects practice
Renderings by Jiao Yan
8 June 2021
FX Mayr Wellness Eco Retreat Wenzhou Building
AIM Architecture has been awarded the overall winner of MIPIM/AR Future Award!
We are thrilled to announce that AIM Architecture has been crowned the overall winner of the 20th edition of the MIPIM/ Architectural Review Future Project Awards for the F.X. Mayr Wellness Eco Retreat in Wenzhou, China.
Located in the mountainous region of Wenzhou, F.X. Mayr is a truly holistic eco-wellness retreat to be constructed in China.
The architecture is designed to rest very lightly on natural terrain, minimizing the impact on its surroundings. Its iconic form as a loop suggests an embrace of energy from the mountain, as well as an infinite and continuous experience, between body treatment and a quality natural environment.
The 3-storey loop is to be constructed in timber structure and will be the largest of its kind ever built in China. The choice of natural building components and energy-saving MEP solutions make the architecture truly a leading pioneer in sustainable construction in China.
MIPIM 2021 will take place in September in Cannes and all winners will be featured in an AR Future Project webinar on 15 July 2021.
The MIPIM Architectural Review Future Projects Awards is organized and awarded annually by the MIPIM, the international property market in Cannes, France, in cooperation with the monthly international magazine Architectural Review since 2002. It aims to showcase unbuilt or incomplete projects of innovative and outstanding architecture that successfully respond to the development brief and also take into consideration the full impact and contribution they will make on the communities around them.
FX Mayr Wellness Eco Retreat in Wenzhou, China – Building Information
Client: F.X. Mayr
Location: Wenzhou, Zhejiang province, China
GFA: 25,323 sqm
Completion: 2023
Design Scope: Architecture design, Interior design, Landscape design
Design Principals: Wendy Saunders, Vincent de Graaf
Studio Manager:Yvonne Lim
Project Architect:Shirley Woo
Architecture team: Emilio Wang, Zheng Wei, Dongdong Li, Davide Signorato, Scofield Zhu
Structure Consultant: Bespoke Engineering Design
Rendering: Jiao Yan
FX Mayr Wellness Eco Retreat in Wenzhou Building images / information received 080621 from AIM Architecture
Location: Wenzhou, Zhejiang province, People’s Republic of China
Wenzhou Buildings
Contemporary Wenzhou Property Articles – architectural selection below:
Wenzhou Innovaland Start-Up Zone
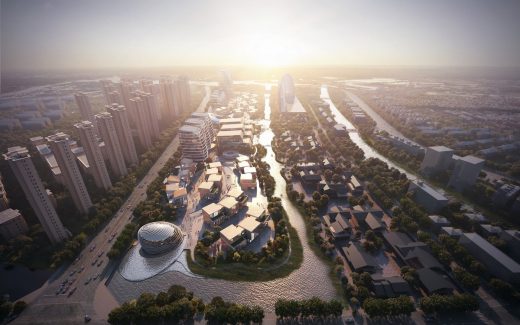
image : Aedas
Wenzhou Innovaland Start-up Zone
X11 Flagship Store, Incity Mega
Architecture: BloomDesign
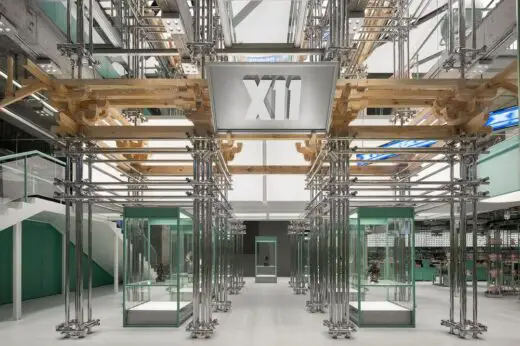
photograph : Lu Haha
X11 Flagship Store, Incity Mega Wenzhou
Ruixiang Dental Clinic, Rui’an
Architectural design: JACKY.W DESIGN
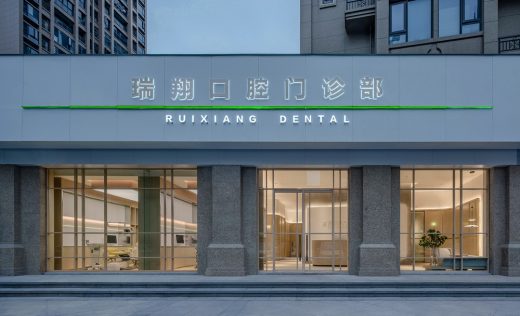
image courtesy of architects practice
Ruixiang Dental Clinic, Wenzhou Interior
University Student Centre & Library Wenzhou
China Architecture
– chronological list
Chinese Architect – Design Practice Listings
Architect: The Architectural Design & Research Institute Of ZheJiang University Co,Ltd
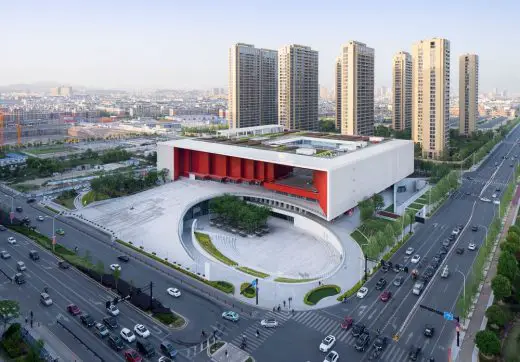
photograph : Qiang Zhao
Yiwu Cultural SquareBuilding
Design: The Architectural Design & Research Institute Of ZheJiang University Co,Ltd
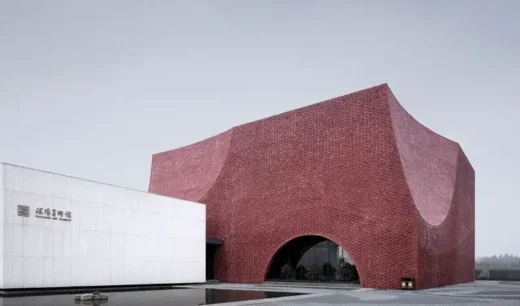
photograph : Qiang Zhao
Shuyang Art Gallery Building
Comments / photos for the FX Mayr Wellness Eco Retreat in Wenzhou design by AIM Architecture page welcome

