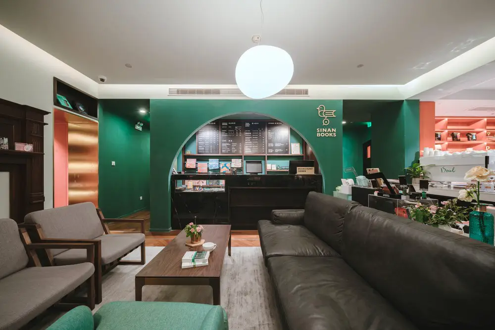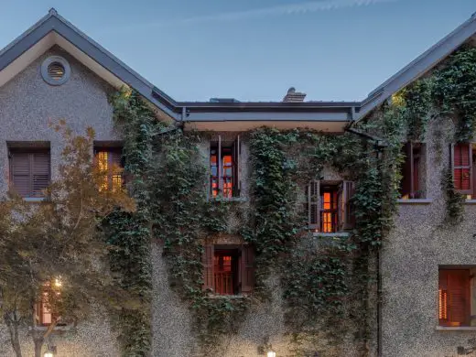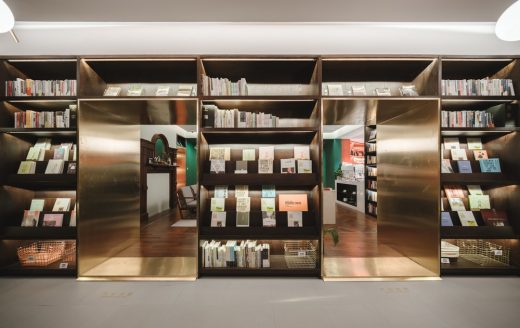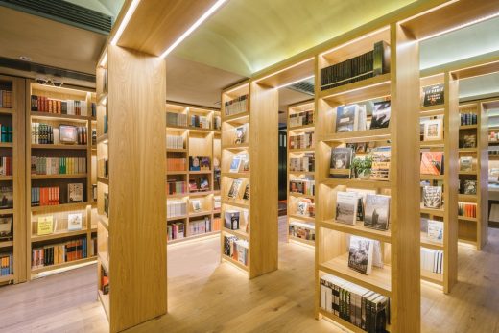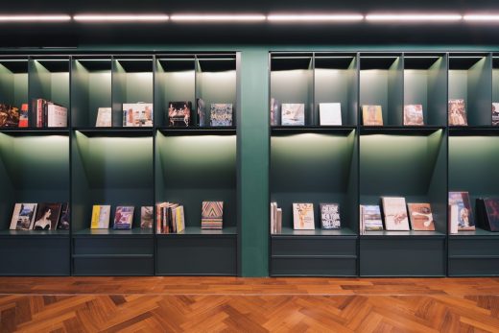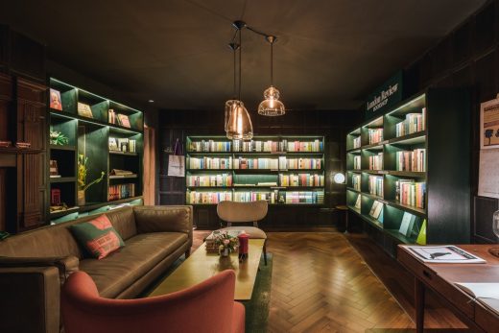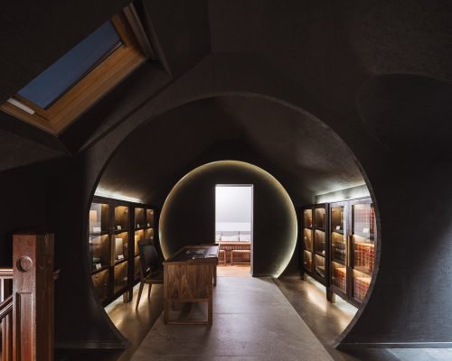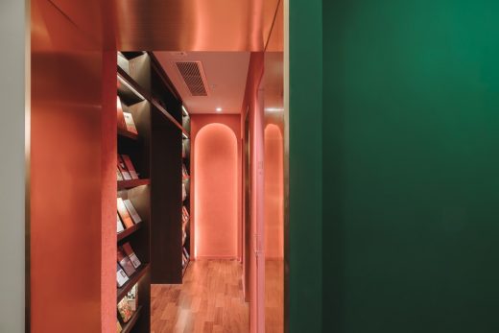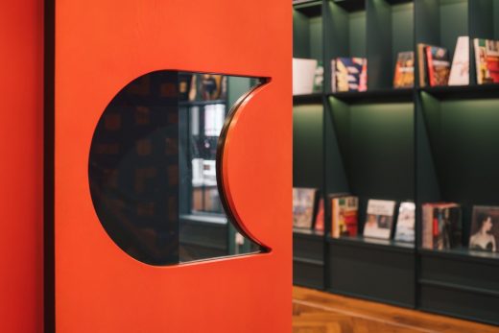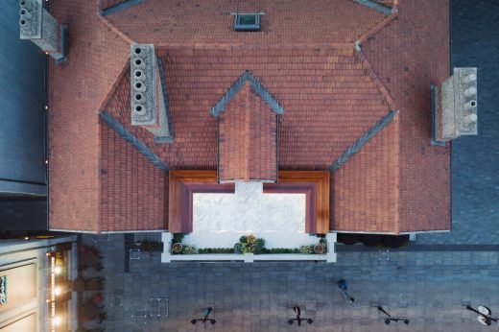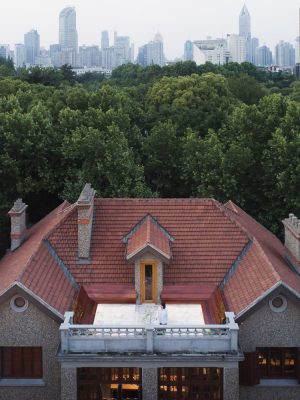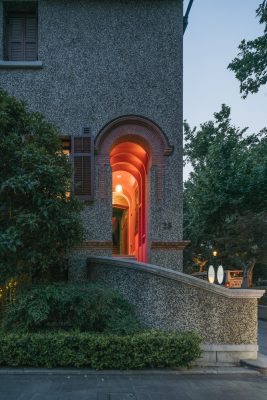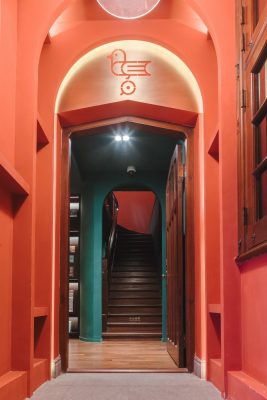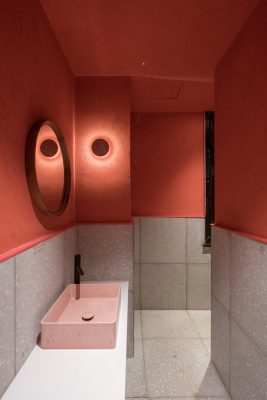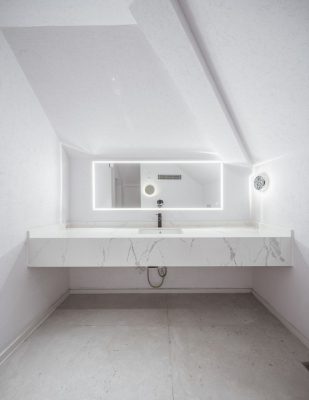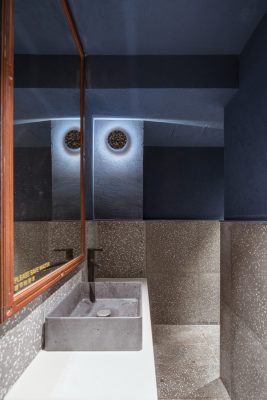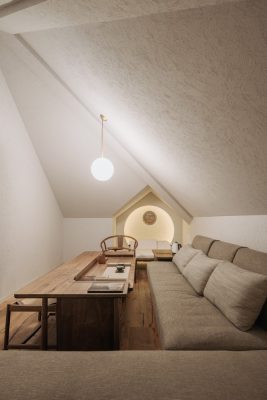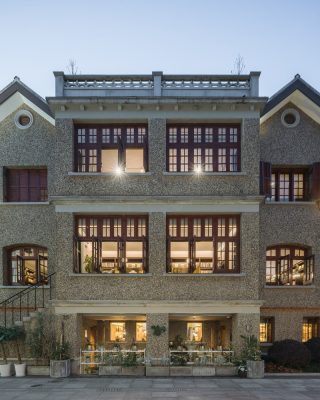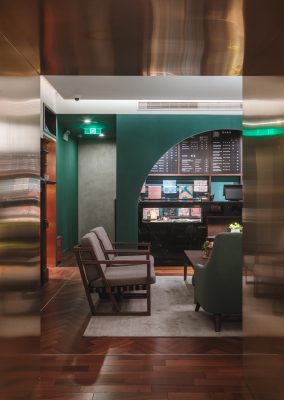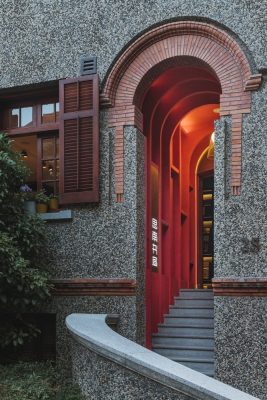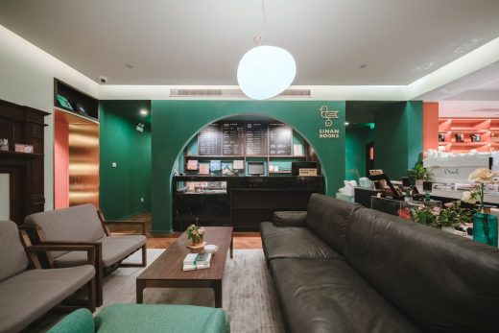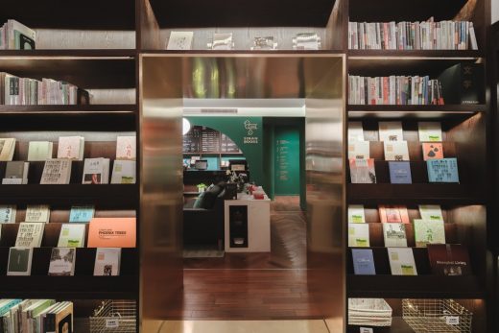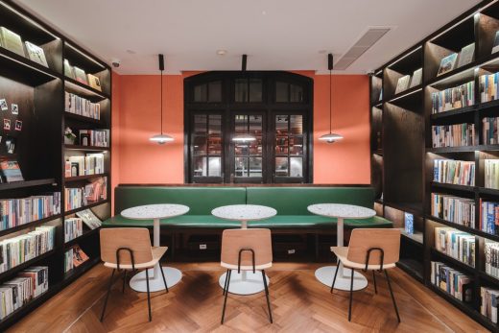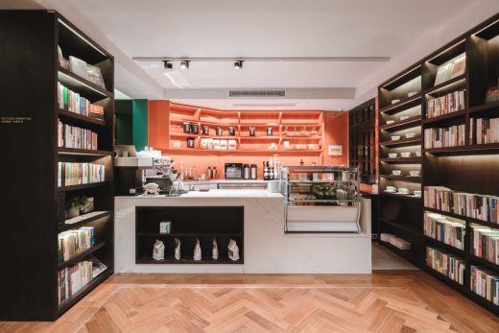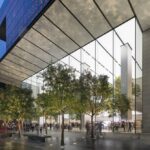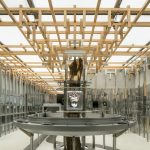Sinan Bookshop, Shanghai Commercial Building Development, Chinese Retail Interior, Architecture Images
Sinan Bookshop in Shanghai
Fuxing Middle Road Commercial Architecture Development in China design by Wutopia Lab
31 May 2018
Shanghai Sanctum Bookshop
Architects: Wutopia Lab
Location: 517 Fuxing Middle Road, Shanghai, China
Shanghai Sanctum
At the invitation of Shanghai Century Publishing Group and Yongye Group, Wutopia Lab transformed Building 25 of the Sinan Mansion into a new bookstore. The goal was to provide a space for learning and thinking for the general public living in the city.
Considering one’s mind, thoughts, perception and sub-consciousness, Sinan books is seen as a person with a system of acquiring knowledge while discovering oneself and the surrounding.
The entrance level of Building 25 is set on the second floor. It features a café, an area for literature and the public yet intimate Sinan living room. On the third floor, there is an area focused on art, the peaceful Sinan music room as well as flexible spaces that can host exhibitions, book club events, and small concerts. It’s a perfect place to experience the charm of art. Located on the fourth floor, the writer’s study symbolizes the bookstore’s thoughts.
Small cultural saloons will be held here. It’s a place for conversations and debates. The basement is conceived as the bookstore’s sub-consciousness, hosting a collection of history and philosophy books. A labyrinth made of bookshelves offers visitors their own space.
On the west side of the labyrinth is the special selection from the London Review Books, a sister bookstore of Sinan books. On the east side, a large study room features a central table that displays various objects of creative product design. Additionally, the spaces underneath the two stairs are used to create two reading rooms for individuals and pairs. The underutilized south patio is redesigned into a flower porch, using planters to create a vivid back façade for the bookstore.
Wutopia Lab believes that a monochromatic scheme cannot sufficiently depict the diversity of the period. Color has always been closely related to people’s feelings and emotions. Relating Sinan Books to a human body, its color should be a perceived color, experienced in relation to the light of the day as well as one’s mental state at a given moment.
The entrance features a red arcade, indicating Sinan books’ attitude of openness. Different hues of green set off the exhibition spaces. The gold of his/her reading room is a hidden surprise.
The black and white spaces on the fourth floor encourage one to face oneself. Lastly, on the top floor roof terrace, white marble pieces are paved to create a light and airy surface, which the texture of history and the layers of knowledge rest below.
It’s a richly imaginative and artistic method of architectural practice which seeks to create miracles in everyday life. Let Sinan Books be like a lighthouse, guiding people’s learning and thinking.
Sinan Bookshop, Shanghai – Building Information
Design Firm: Wutopia Lab
Chief Architect: YU Ting
Project Architect: Yuchen GUO, Shengrui PU
Lighting Design: Chloe ZHANG
Interior Design: Yuchen GUO
Fire Safety design: Shanghai Security Equipment Engineering Co., Ltd
Mechanical System: Shanghai yan qi electromechanical equipment Engineering co. LTD
Construction: Shanghai Zhuzong Group Construction Development Co. Ltd
Furniture: Shanghai shebao furniture co. LTD
Client: Shanghai book co., LTD, Sinan Books Branch
The building area: 640 square meters
Address: 517 Fuxing Middle Road Shanghai
Photography: CreatAR Images
Sinan Bookshop in Shanghai images / information received 310518
Location: 517 Fuxing Middle Road, Shanghai, China
Shanghai Architecture
Shanghai Architecture Designs – chronological list
Shanghai Architecture Tours by e-architect
Flowing in the Hair Salon, XianYang South Road
Design: AaaM Architects
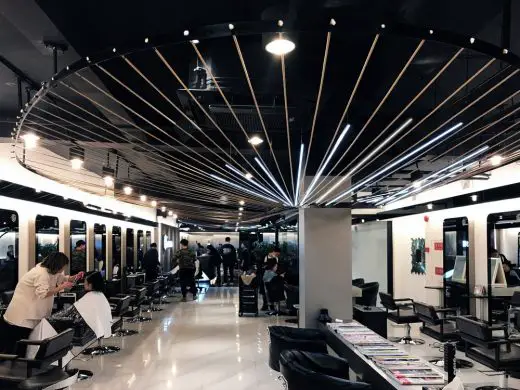
image courtesy of architects
Shanghai Hair Salon
Huayue Court Restaurant
Design: Golucci Interior Architects
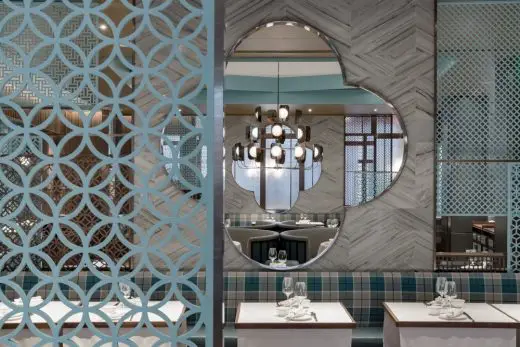
image courtesy of architects
Huayue Court
Palace Cinema, CapitaLand Raffles City, Changning District
Architects: 4N design architects
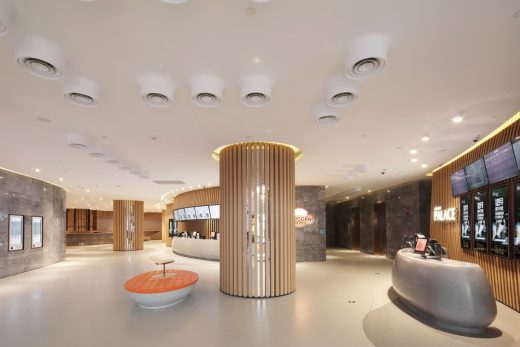
image courtesy of architects
Palace Cinema in Raffles City
Jian Li Ju Theatre, B1 No. 301 East Hongsong Road, Minhang District
Architects: More Design Office (MDO)
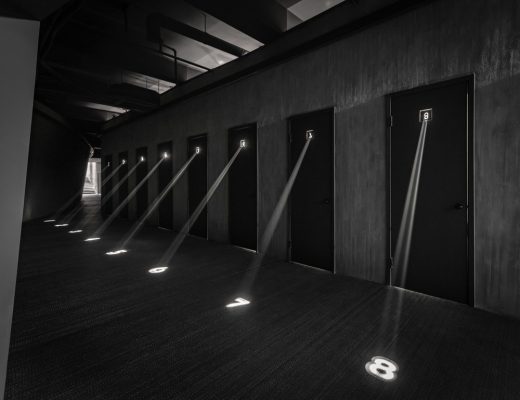
photograph : Dirk Weiblen
Jian Li Ju Theatre Building
Website: Shanghai, China
Comments / photos for the Sinan Bookshop in Shanghai – New Chinese Interior Architecture page welcome

