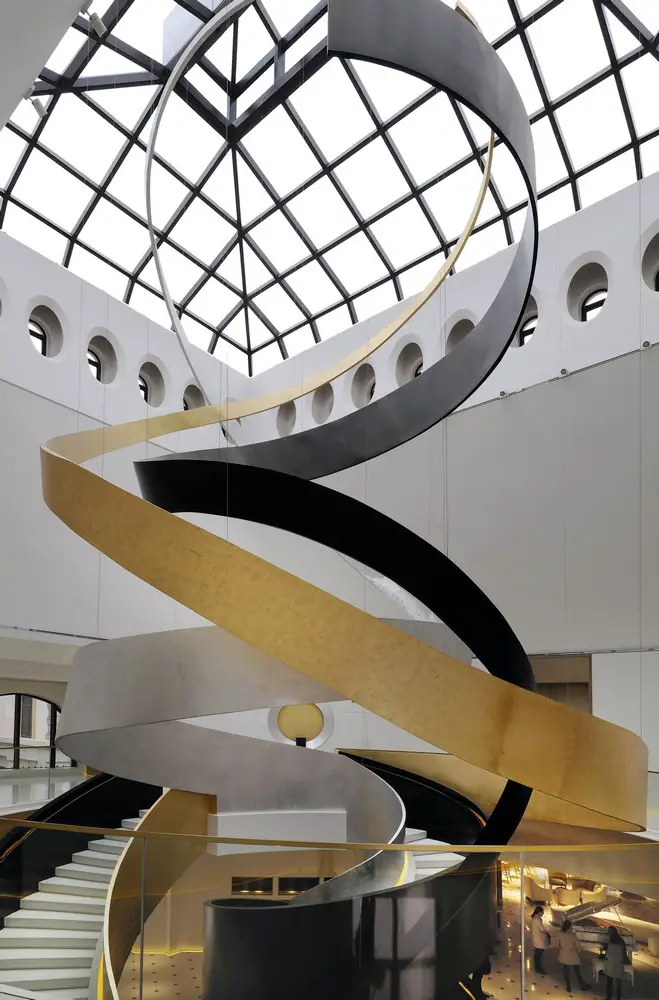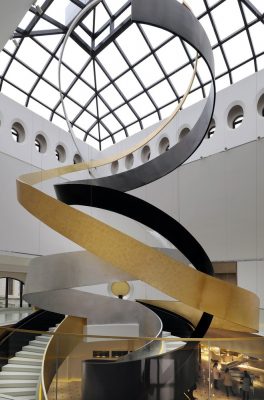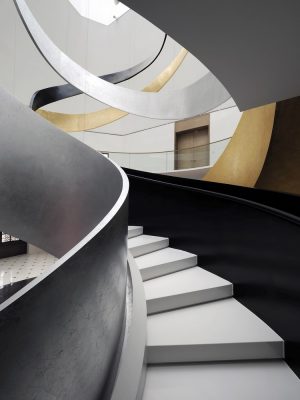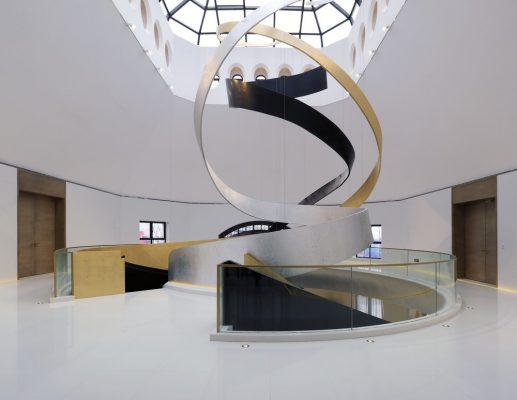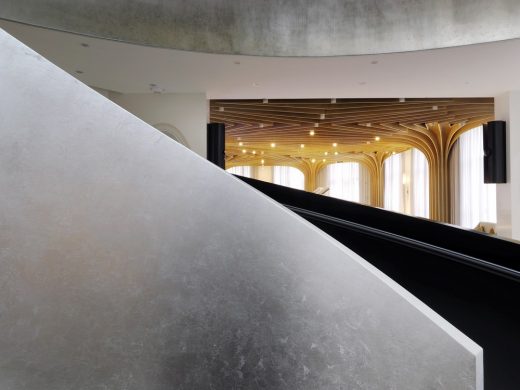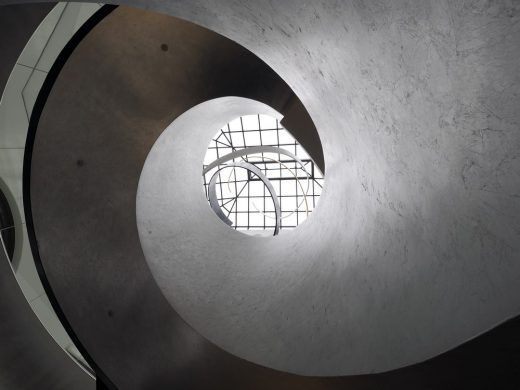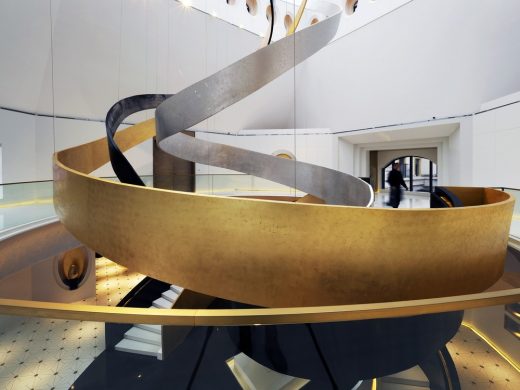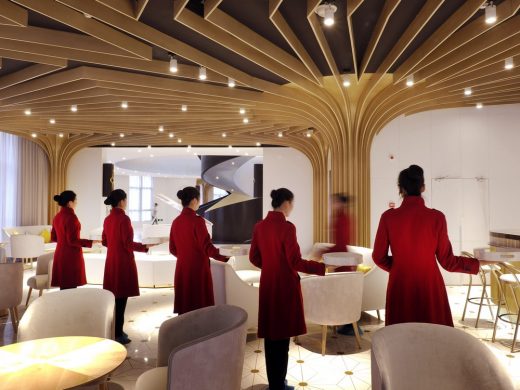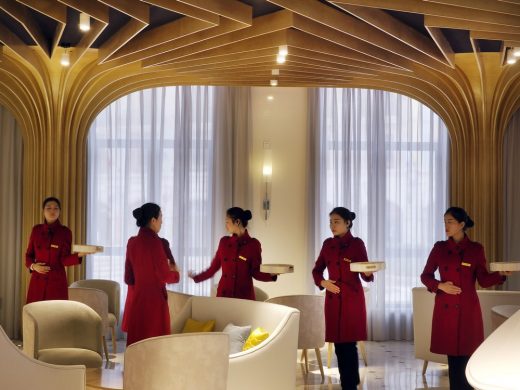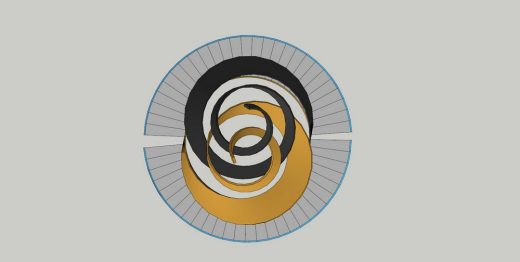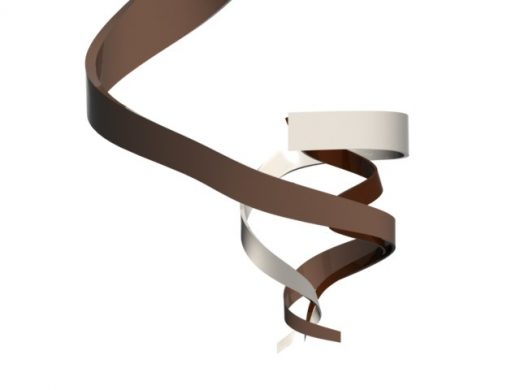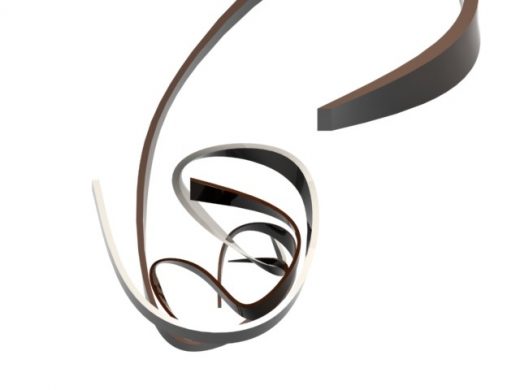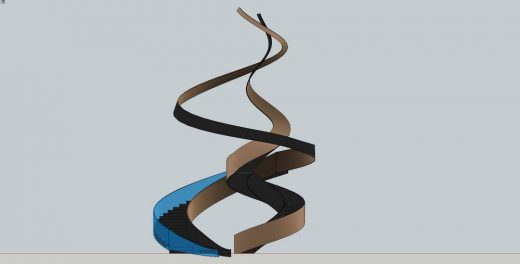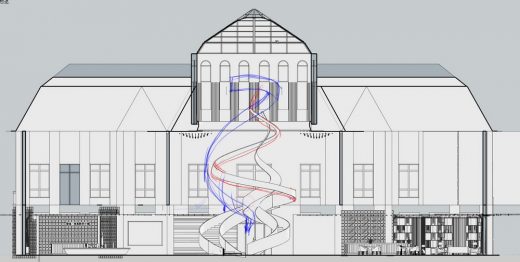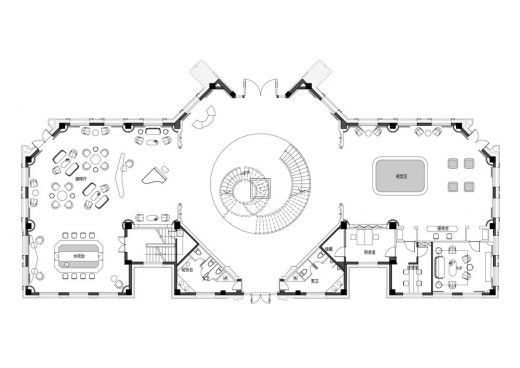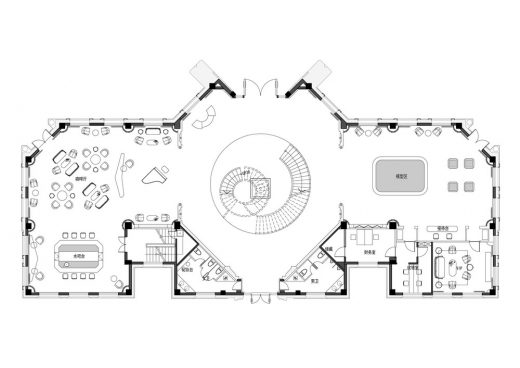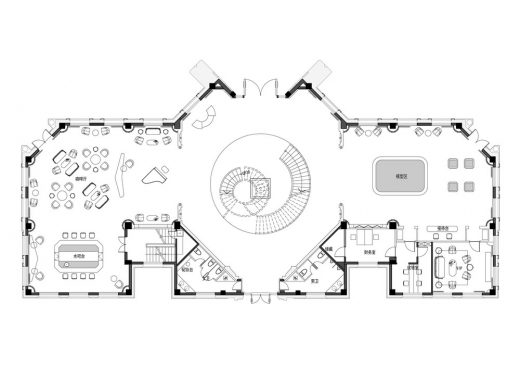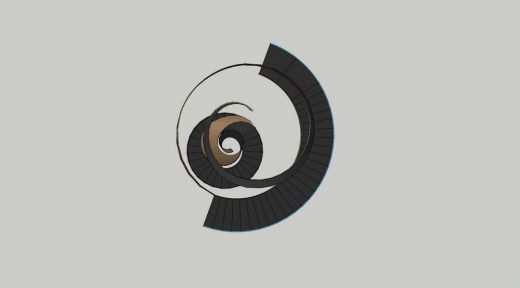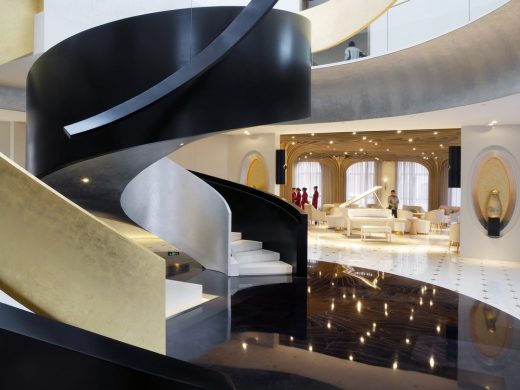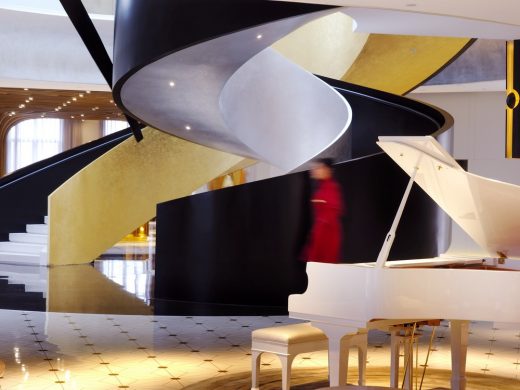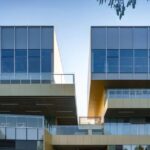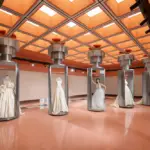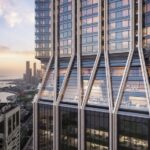Undulating Lines in Nanchang photos, Jiangxi Province interior building, Chinese design project images
Undulating Lines in Nanchang
shops, showrooms, malls, retail, China design by Mohen Chao Design Associates
19 Aug 2016
Design: Mohen Chao Design Associates
Location: Nanchang, Jiangxi Province, China
Undulating Lines in Nanchang, China
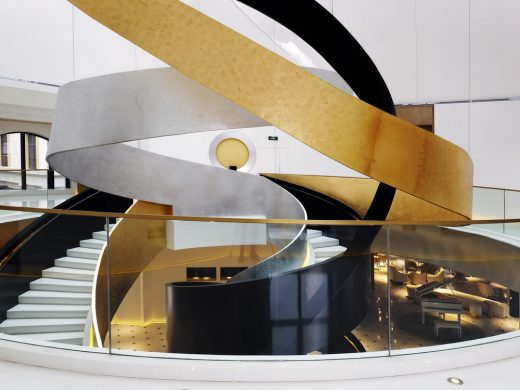
image courtesy of architects practice
Undulating Lines in Nanchang, Jiangxi Province
Statement from the architect:
For me, the beginning of every project is the most head-aching. From brainstorming on how the problem should be tackled, creating unique design, to fulfilling the purpose and characteristics of the project – a huge amount of time has been spent.
Yet, if I don’t spend enough time on examining, analysing and visualising about the case prior to developing a feasible solution, deep down I would feel very distressed. Without a doubt, it goes the same for this project.
In fact, the design process is much more complicated than this description itself since the client was involved every step of the way. There may be unexpected changes from their side, for instance, which in such cases leads to the challenge of how ideas are logically communicated between us.
All sorts of complications can happen along the way that may eventually lead to a detour in progress back to ground zero, even when an idea is halfway developed. It seems to me as if this repetitive process has become a part of my daily life. Hence, in my opinion, it’s more about being rational than sensible during the design process.
The foundation of this project is a based upon classical western architecture, which the owner entrusted me with a mission to create a style that is classical yet luxurious. At the entrance, there is a two-storey open space looking up to a large sky window. On either side are two relatively smaller sections.
Given these characteristics, coming up with a classical theme is indeed not challenging. However, I personally don’t prefer approaching it the simple and easy way. Despite the favourable result that was achieved in the end, I feel that my capacity to innovate was limited given the symmetrical frame of the space. To be honest, I just wanted to follow my heart and do what made me happy. In light of this, I have decided to deviate away from the normal approach to this project and adopt something much more distinctive.
The initial plan was to install a standard set of symmetrical double-running stairs at the entrance, which I have eventually replaced with a pair of individual stairs – one curved and the other a spiral. From a bird’s-eye view, the two sets of stairs may seem standard and classic. However, since this case was handled much differently, the three-dimensionally view delivers an unprecedented surprise.
Stereoscopically, the stairs combine to create an enchanting sculpture. During the course of development, I realised that if an extension is tagged on to connect the end of the staircase with the sky window above it, the visual impact could be enhanced when seen from the entrance. I truly enjoyed encountering such kinds of contradictions as I can play around with my ideas.
With the staircase as the core focus, it naturally helps to bring in the sub-areas into the big picture. The two sides are bridged with a dilating linear design in order to emphasise attention to the key focus.
The creation of the stairs was not based on sumptuousness, hence, I gravitated towards using materials with a higher touch of luxuriousness such as marble, titanium, wood, etc… along with a combination of gold, black and a series of warm colours. The contrast of the hue is not perceived to be very big while the contrast of the value is relatively stronger. Meanwhile, the tonality of the hue is relatively unified but the change in value creates contrast, adding a touch of liveliness.
Undulating Lines – Building Information
Main architect / designer: Hank M. Chao
Project Location: Nanchang
Unit size: 1500 sqft
Year of completion: October, 2015
Year of design: March, 2016
Material: Titanize stainless steel, Marble, Wooden panel, goldleaf
Photographer: Guo Min Lee
Undulating Lines in Nanchang images / information from SOM Chicago, architects
Mohen Chao Design Associates on e-architect
Location: Nanchang, China
China Architectural Designs
Chinese Architecture Designs – architectural selection below:
China Architecture Designs – chronological list
Yantai Experience Centre
Architects: More Design Office
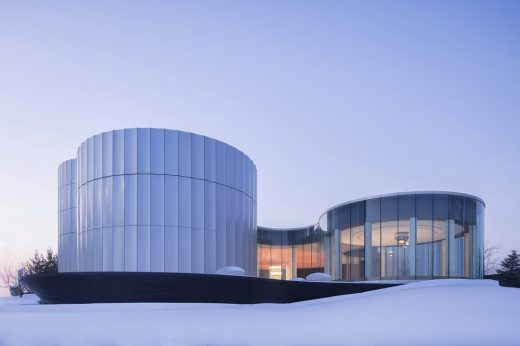
photography by Hai Zhu, Zhi Xia
Yantai Experience Centre Shandong
Design: Shanghai United Design Group Co., Ltd. (UDG)
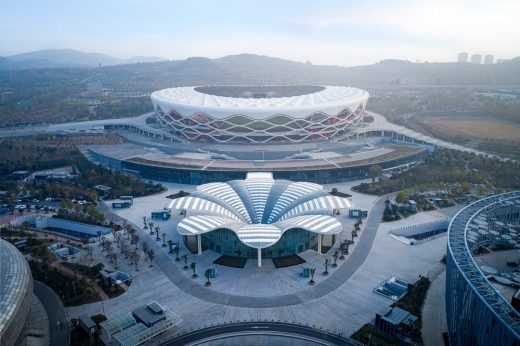
photo © MLEE STUDIO
Zaozhuang Citizen Service Center, Shandong
Nanchang Building
Contemporary Nanchang Buildings – recent architectural selection on e-architect below:
Chinese Buildings by SOM – Selection
Beijing CBD Proposal
China World Trade Tower, Beijing
Pearl River Tower, Guangzhou
Chinese Buildings – Selection:
Zaha Hadid Architects
Zaha Hadid opera house
Skidmore, Owings & Merrill
Shanghai tower : tallest building in China
Comments / photos for the Undulating Lines in Nanchang – Wujiang Tower Building design by Mohen Chao Design Associates page welcome.

