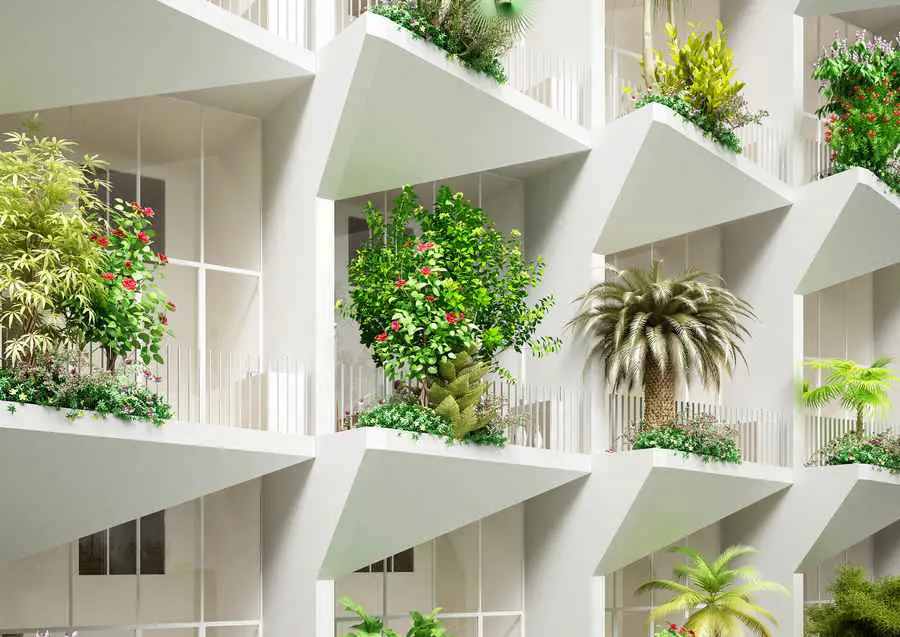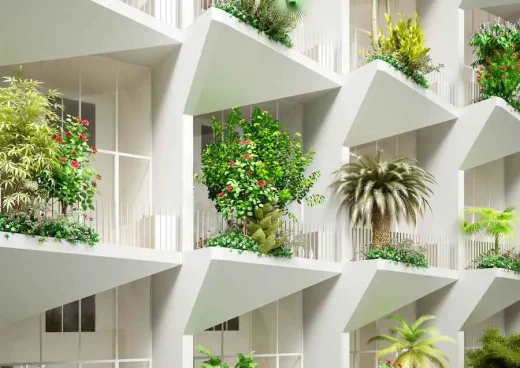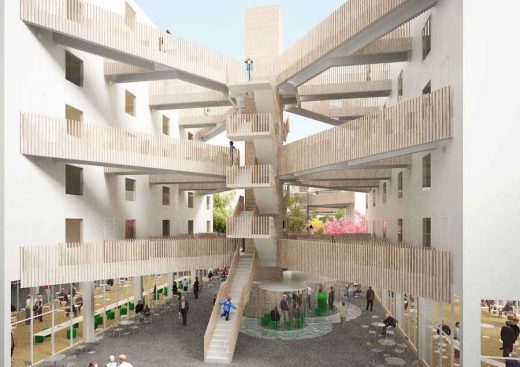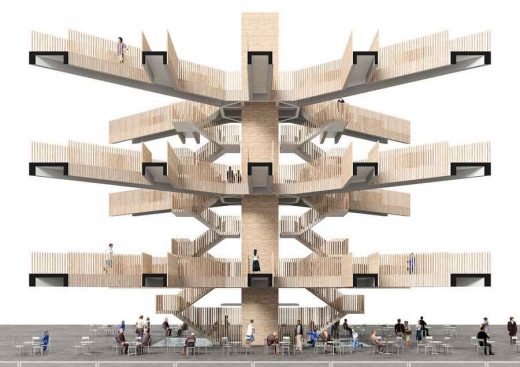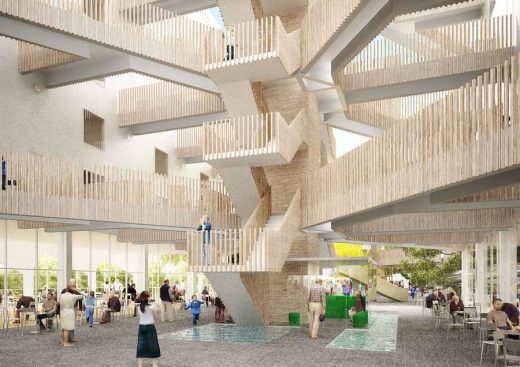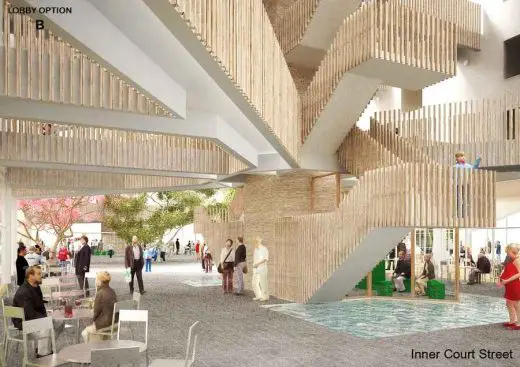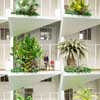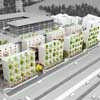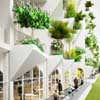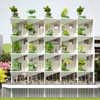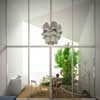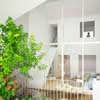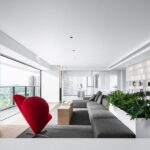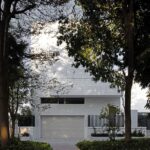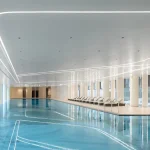Sanya Block 5 Building, Hainan Province Architecture, Southern China Resort Development Design
Sanya Block 5, China : Hainan Province Building
Sanya Building, Southern China design by NL Architects, The Netherlands
Design: NL Architects
Location: Sanya, Hainan Province, Southern China
Construction due to start very soon.
24 Apr 2012
Sanya Block 5
Sanya Block 5
Competition 2011 (1st prize)
Sanya is the southernmost city in China. Sanya is located in Hainan Province. The city is renowned for its tropical climate and is a popular tourist destination. Daily mean = 25˚ C!
Block 5 is part of a resort development. The project consists of 8 blocks of 6 stories on top of a ground floor with restaurants, bars and retail.
The blocks are placed on a public deck, a new ground level that covers the basement with parking spaces and service. Each block is build up from 15 individual units.
Four hotels will be built that consist of two mirrored blocks each. One block is facing the street life and the other has a view over the surrounding landscape.
The two units are connected by an intricate 3D ‘maze’. From the elevator core a refined network branches out, replacing an obligatory gallery. This spectacular ‘infrastructure’ forms a super-sized sculpture that ‘stitches’ the blocks together.
The hotel rooms have a unique organization. The units are organized over two levels. This creates exceptional potential: a double height space can now be introduced, providing an spacious ambience.
The double height of the duplex room is extended to the outside: a wonderful balcony comes into being, intimate but spacious.
The balcony serves as an out-door living room. We image there will be an open-air kitchen. And a hot-tub with shower that will be placed flush with the terrace.
The hotels feature a large triangular ‘flowerpot’ for each room. Together they create a rhythmic, dynamic pattern.
The lush greenery aspires to increase privacy, provide shade and cooling and will create a natural atmosphere. Perhaps even a micro ecology…
Sanya Block 5 – Building Information
Title: Sanya – Block 5 International Recreational, Leisure and Health Resort
Phase III, building Block 5 (5A, 5B, 5C, 5D)
Competition 2011 (1st prize)
Client: Vanke Real Estate Development Co., Ltd. Hainan
NL Architects: Pieter Bannenberg, Walter van Dijk, Kamiel Klaasse
Team: Gen Yamamoto and Bobby de Graaf
With: Zhongnan Lao, Pauline Rabjeau (2nd design phase), Yajing Huang, Ana Gavilanes, Antariksh Tandon (1st design phase)
Sanya Block 5 images / information from NL Architects
Location: Sanya, Hainan Province, People’s Republic of China
Hainan Architecture
ainan Architecture Designs
Hainan Science Museum, Haikou, Hainan, Southern China
Architecture: Ma Yansong/MAD Architects
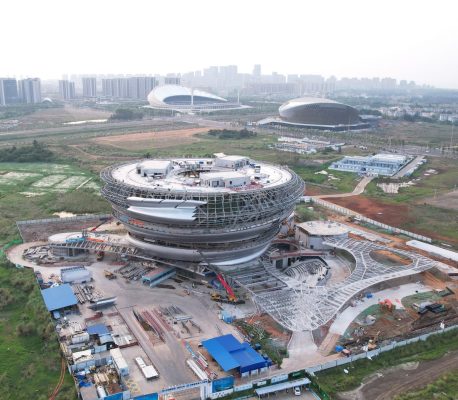
aerial photos : China Construction Eighth Engineering Division Corp., Ltd ; renders: MAD
Hainan Science Museum construction, Haikou
Affiliated High School of Peking University, Haikou, Hainan, Southern China
Architect: Crossboundaries, Beijing
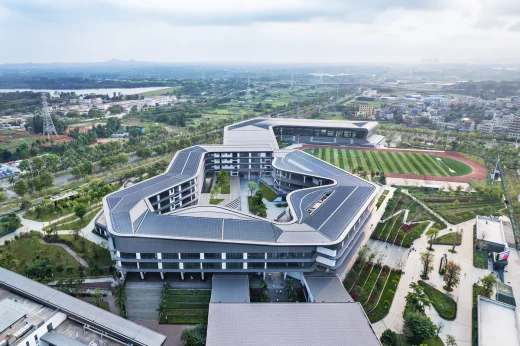
photo : BAI Yu
Affiliated High School of Peking University
South Sea Pearl, Haikou Bay, Hainan Island
Architects: Diller Scofidio + Renfro
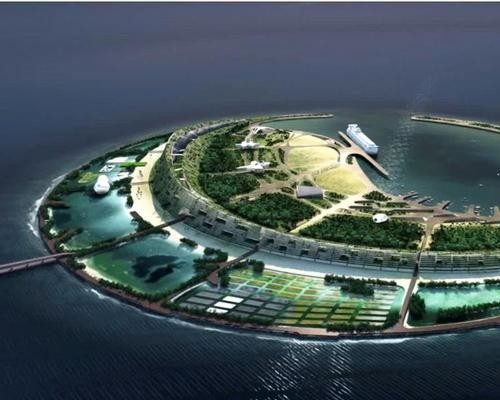
image from architect
Hainan Island Architecture Competition
Architecture in China
Contemporary Architecture in China
China Architecture Designs – chronological list
Chinese Architect – Design Practice Listings
Shanghai Architecture Walking Tours
Chinese Architecture Designs
China Southern Airport City, Guangzhou
Design: Woods Bagot
China Southern Airport City Guangzhou
Design: Nikken Sekkei
Bank of Chéngdu Headquarters
Changzhou Culture Center Building, southern China
Design: gmp · Architects
Changzhou Culture Center Building
Comments / photos for the Sanya Block 5 – Building design by NL Architects page welcome.

