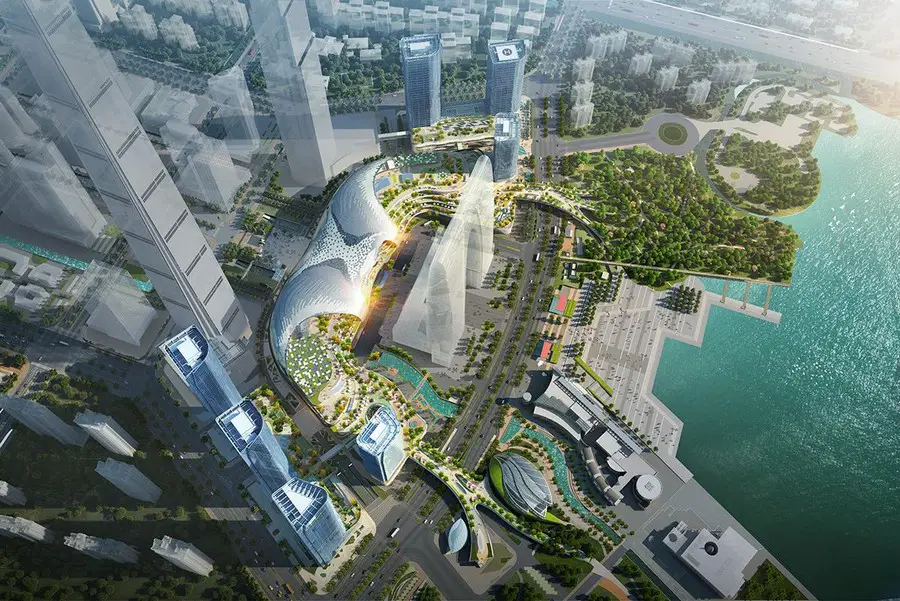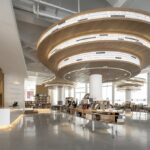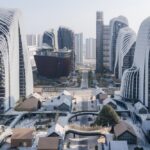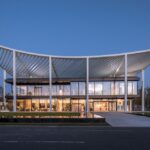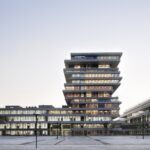Suzhou architecture designs, Chinese building news, Jiangsu Province property images
Suzhou Architecture: Buildings
Modern Architectural Development China – Jiangsu Province Property Design.
post updated 21 February 2025
Contemporary Jiangsu Province Architectural Projects, 2025, chronological:
21 February 2025
Jinji Lake Pavilion, Suzhou, Jiangsu Province
Architects: BIG – Bjarke Ingels Group
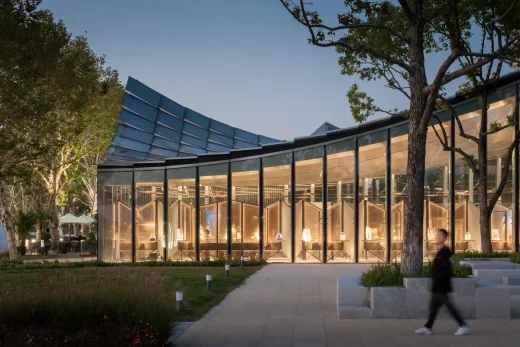
photo : Justin Szeremeta & Ye Jianyuan
Jinji Lake Pavilion Suzhou, China building
BIG – Bjarke Ingels Group complete the 1,200 sqm Jinji Lake Pavilion building in Suzhou, China. Situated on the Jinji waterfront, the pavilion offers a space for public gatherings and hospitality and is one of the eleven permanent pavilions developed as part of the City’s initiative to create a vibrant and welcoming promenade.
2 January 2025
The Orchestra Park, Suzhou, Jiangsu Province
Architects: SoBA
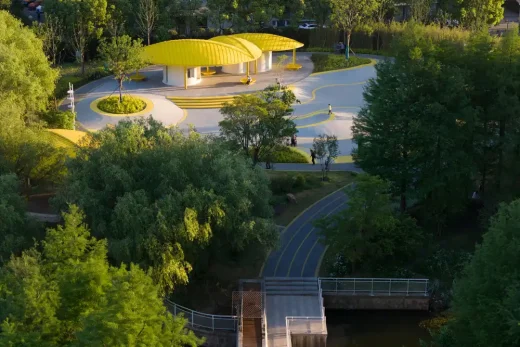
photo : Holi
The Orchestra Park, Suzhou
The Orchestra Park in Kunshan’s Huaqiao Economic Development Zone covers 8,500 square meters between two high-density residential areas and along the confluence of two rivers. With mature camphor and dawn redwood trees and nearby wetlands, the project faced the challenge of integrating a skateboarding area, preserving the natural woodland, and adding essential amenities like restrooms.
+++
New Suzhou Buildings
Jiangsu Province Architectural Projects, 2020 – 2024, chronological:
22 March 2024
Ascentage Pharmaceutical Headquarters
Architects: OLI Architecture, NYC
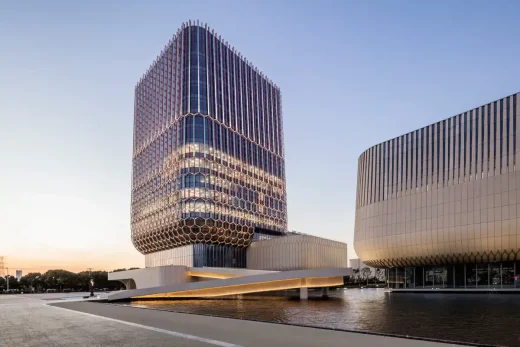
photo : Shen Zhonghai
Ascentage Pharmaceutical HQ, Suzhou
New York-based firm OLI Architecture completes Ascentage Pharmaceutical Headquarters in Suzhou, eastern China. The design of this new 147,000 sqm campus reflects both Ascentage’s identity and its aspirations for the future.
11 Aug 2022
CoCo Tea Coffee Juice Shop
Architects: OYTT Design
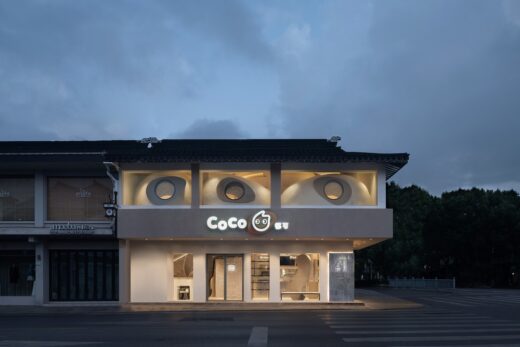
image © Lu Haha
CoCo Tea Coffee Juice Shop
Cities with skyscrapers do not lack steel frames, cement, or horizontal and vertical grids. However, at the root of the matter, the instinct of our ancestors was to build nests to seek shelter from wind and rain. Therefore, natural purity can touch the people’s hearts more effectively than the refinement of artificial polishing.
19 July 2022
Restaurant of Metasequoia Grove
Architects: GOA
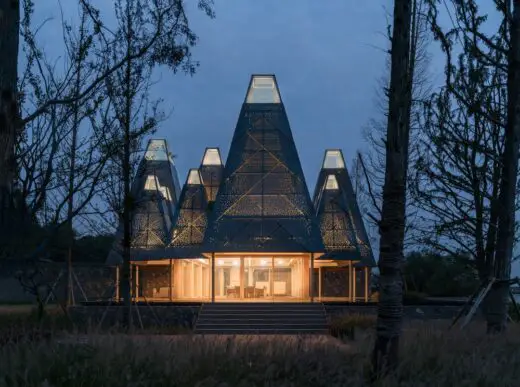
image © IN BETWEEN
Restaurant of Metasequoia Grove
The Restaurant of Metasequoia Grove is sited at the west end of Shanwan Village in the countryside of Suzhou, a typical waterside village of the Jiangnan region, situated on the vast swamp plain of Taihu. Being the first constructed phase of a low-rise leisure-led complex development by GOA, the restaurant functions as a dining space for visitors, as well as a small banquet hall for holding a variety of public events.
10 May 2022
Shanfeng Academy
Design: OPEN
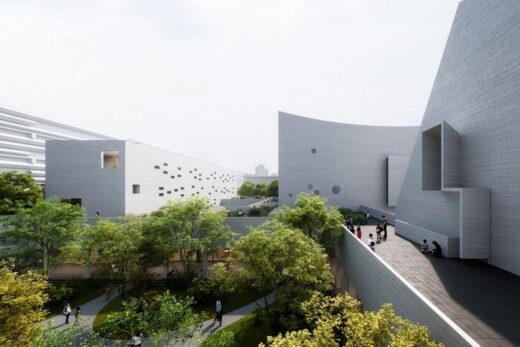
image © OPEN
Shanfeng Academy Suzhou Building
New York founded and Beijing based architectural practice OPEN reveal the design for the Shanfeng Academy building project which topped out at the end of April. Situated in a new district of Suzhou city, the building will serve as the campus-centre for a new K-12 international school and will also act as a cultural hub for the local community.
18 Feb 2022
Hotel Indigo Suzhou Yangcheng Lake
Design: BLVD International
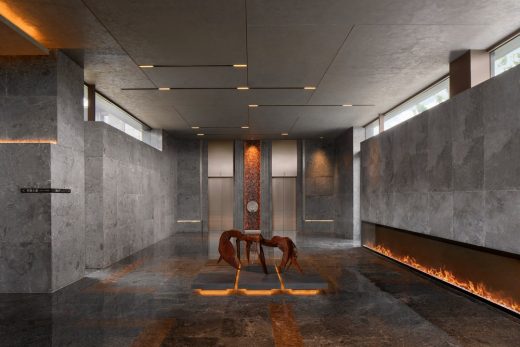
photo : En Xiao
Hotel Indigo Suzhou Yangcheng Lake
A golden sun sets over the embankment, making the Yangcheng Lake glistening in the sunshine, just like a fairyland, shimmering all the elegance of Suzhou, an ultimate destination of life pursued by people all over the world.
+++
3 September 2021
“SHIZIKOU” Relics Environmental Conservation and Extension, East of Cangjie, Ganjiang North Road, Gusu District
Design: LACIME Architects
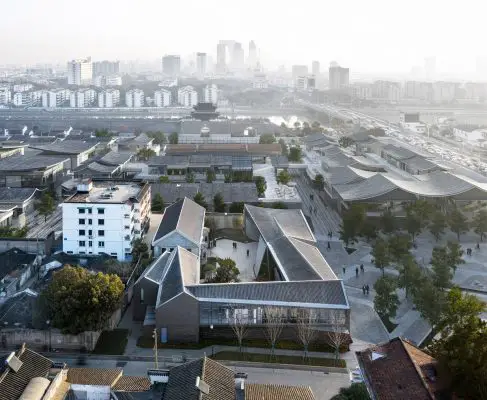
photo : CreatAR Images
Shizikou Relics Environmental Conservation and Extension
East of Cangjie, Suzhou, stands “Shizikou (Lion Mouth)” prison that used to be one of the three major prisons during the Republic of China, and it is only one block away from Pingjiang Road, a famous historical and cultural street. Now there only remains an office building of the Republic of China and a section of the prison wall.
+++
14 Dec 2020
Free Spring Morning, XuShuGuan, Huqiu District
Design: LACIME Architects
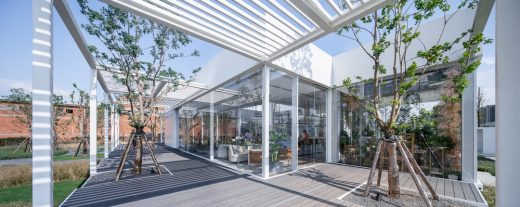
photo : SHANJIAN Photography Studio
Free Spring Morning Suzhou
As rational consumerism prevails, the traditional real estate design model of spending a lot of money to build a luxury sales office is fading away. The sales office is one of the most important design elements in real estate design, and this element is now going to two extremes – permanent sales offices are paying more attention to the pursuit of high quality, and temporary sales offices are increasingly looking for rapid efficiency.
6 May 2020
Suzhou Financial Center Exhibition Hall
Architects: Shanghai Riqing Architectural Design Co., Ltd.
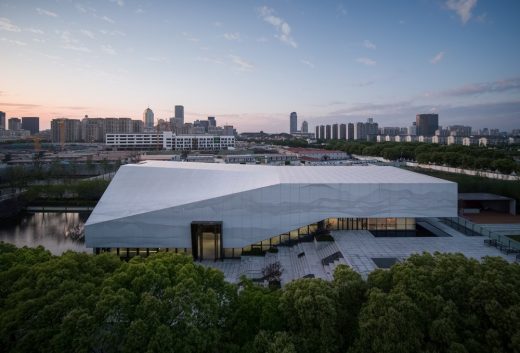
photograph : Schran Images
Suzhou Financial Center Exhibition Hall
This new building project is located in the central section next to Suzhou Canal, close to an urban trunk road. The architects office explore inherent logic of local cultural form and language and apply them to the design to stimulate the vitality of surrounding open space and make it the city parlor for residents.
More Suzhou Architecture News online soon.
+++
Suzhou Architecture News 2018 to 2019
26 July 2019
Cyrus Tang Foundation Center in Suzhou Building, East Tai Lake Ecological Park, Wujiang
Architects: UAD – The Architectural Design and Research Institute of Zhejiang University Co., Ltd.
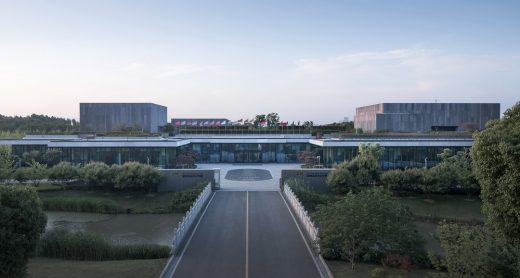
photograph : Zhao Qiang
Cyrus Tang Foundation Center
25 Feb 2019
Suzhou MEICAN ZONE Innovative Office Cafeteria Building
Suzhou MEICAN ZONE Innovative Office Cafeteria
29 Jan 2019
K.WAH ROYAL MANSION life Experience Center Building
Interior design: GFD
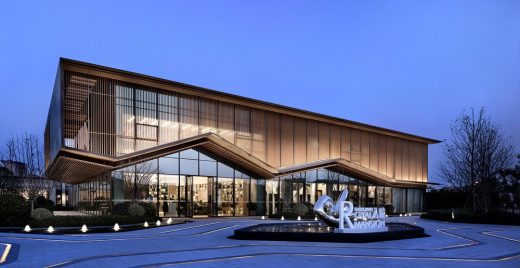
photograph : Lin Feng
K.WAH ROYAL MANSION life Experience Center in Suzhou City
Adjacent to Suzhou Canal which has inherited the cultural context of the South of the Yangtze River for thousands of years, the project features elegant and humanistic aesthetics, and fully shows people’s imaginations and pursuit of an elegant lifestyle.
6 Nov 2018
Hong Leong City Center
Architects: Aedas
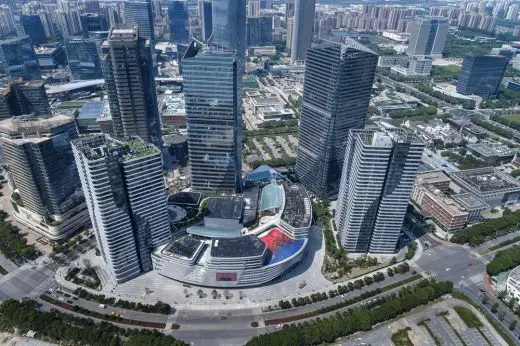
image Courtesy architecture office
Hong Leong City Center in Suzhou
This is the first commercial project developed in China by Singapore-listed City Developments Limited. The mixed-use urban development in Suzhou Industrial Park offers hotel, office, retail, and serviced apartments programmes with a 150-metre hotel and office tower, a 150-metre SOHO tower, two 100-metre residential towers and a central commercial podium HLCC Mall.
11 Apr 2018
The Summit for Tishman Speyer
Architects: Goettsch Partners
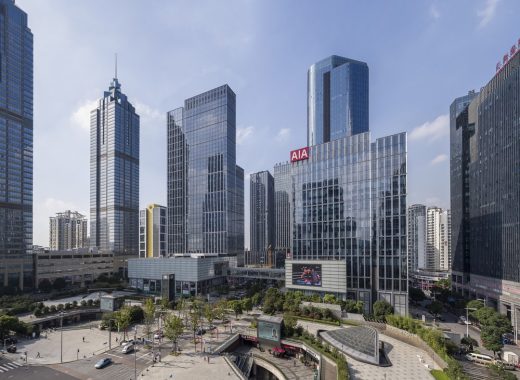
photo © Shen Zhonghai, 1st Image
The Summit for Tishman Speyer in Suzhou
Two-building mixed-use complex developed by Tishman Speyer. The 150,060-sqm complex is the first major collaboration between GP and the leading international real estate company.
More contemporary Suzhou Architecture News online soon.
+++
Suzhou Architecture News 2006 to 2017
28 Aug 2017
Zhongshu Bookstore – Metal Rainbow
Architects: Wutopia Lab
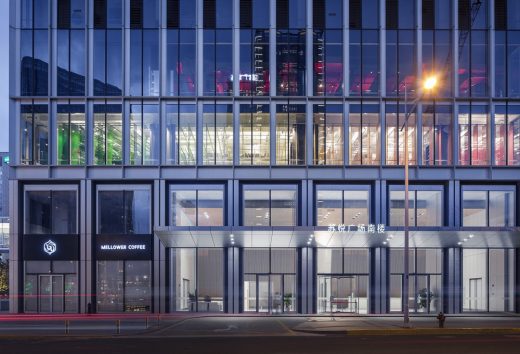
photo : HU Yijie, CreatAR(AI Qing, MAO Yingchen, SHI Kaichen)
Zhongshu Bookstore in Suzhou
The new bookstore is divided into four main zones and several subdivided zones.
+++
8 Oct 2015
SIP Sports Center
Design: gmp
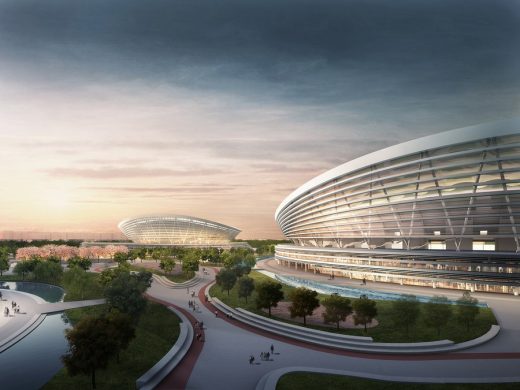
image Courtesy architecture office
SIP Sports Center Building in Suzhou
14 Aug 2015
Element Hotel in Suzhou Science and Technology Town
Design: Aedas architects
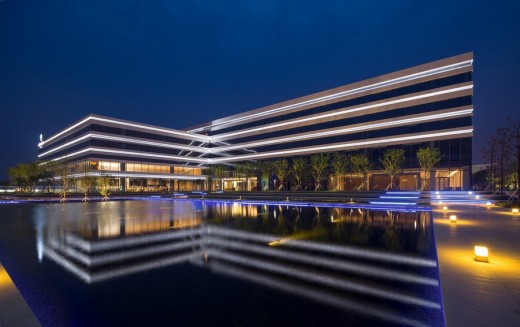
image Courtesy architects office
Element Suzhou Science and Technology Town
This first Element hotel in Asia Pacific is well integrated into the green surrounding while maintaining its architectural presence.
24 Jul 2015
Suzhou Library Building
Architect: gmp Architects
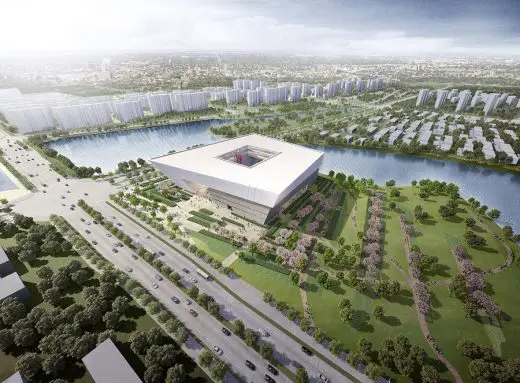
image Courtesy architecture office
Suzhou Library Building
Fully automated high-bay storage for seven million books – a unique facility in China.
24 Feb 2015
Suzhou Center
Design: Benoy
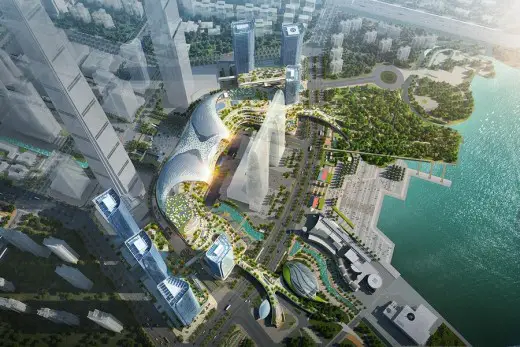
image Courtesy architects office
Suzhou Center
CapitaMalls Asia (CMA) and Suzhou Industrial Park Jinji Lake Urban Development (Jinji Lake Urban Development) unveil its brand. The development’s major retail component will feature the world’s largest monocoque roof structure.
+++
14 Apr 2014
Suzhou Business School, Xi’an Jiaotong Liverpool University (XJTLU)
Design: BDP, architects
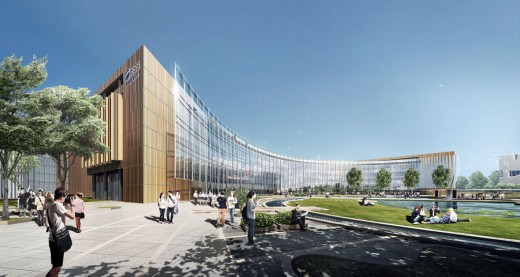
building image © BDP
Suzhou Business School Building
BDP has won the commission to design the International Business School in the ancient city of Suzhou, which lies 80 km to the west of Shanghai.
+++
13 Nov 2013
New Buildings in Suzhou
Design: BDP, architects
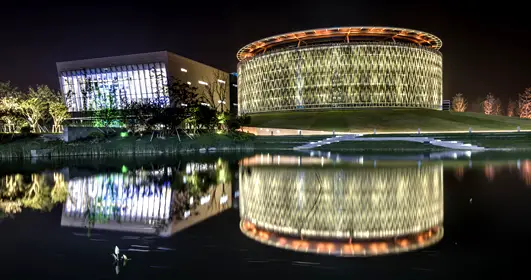
photo © Marco Jacobs
Suzhou Buildings
The first raft of BDP designed projects in China is now starting to complete with two civic projects in Suzhou, one of the country’s most visited cities, including Suzhou Planning and Exhibition Hall (above): the building is an 8,000 sqm exhibition facility within the Science and Technology Smart City.
2 Sep 2013
Shanghai Pudong Development Bank Suzhou Branch
Design: FTA Architectural Design Group
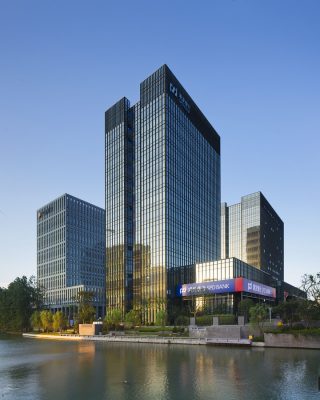
image from architects
Shanghai Pudong Development Bank Suzhou Branch
10 Nov 2013
XJTLU Department of Architecture News
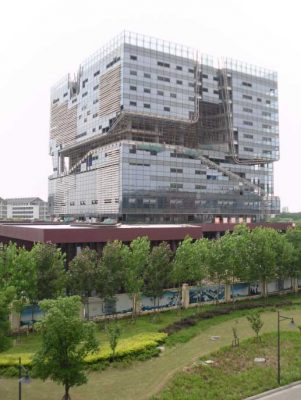
photo © Alan Dunlop
XJTLU’s Department of Architecture
Seven postgraduate students from Scott Sutherland School of Architecture, Aberdeen, arrived at Xi’an Jiaotong-Liverpool University (XJTLU) to take part in an ideas-sharing evening between Chinese and Scottish architecture students.
4 Feb 2013
Breathing Tower in Wujiang
MIPIM Architectural Review Future Project Awards Winners – Breathing Tower building by SOM wins:
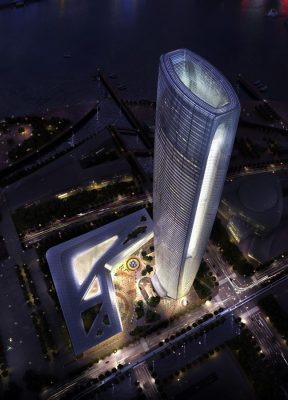
image from architect
Greenland Group Suzhou Center, Wujiang Building
+++
11 Dec 2012
Lefo Mall Shopping Centre
Architect: Broadway Malyan
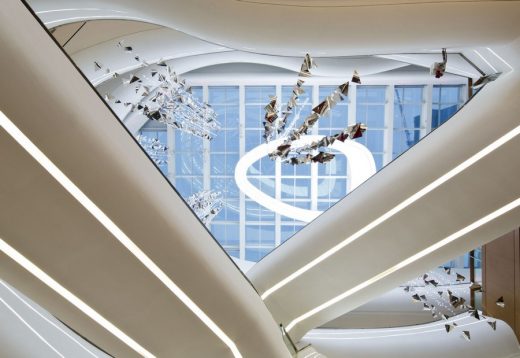
image from architects office
Suzhou Retail Building
This shopping development is the largest retail project to be built to a design by global architecture, urbanism and design practice Broadway Malyan in China to date.
21 Mar 2012
Suzhou Jin Ji Lake Development
Architect: Swanke Hayden Connell Architects
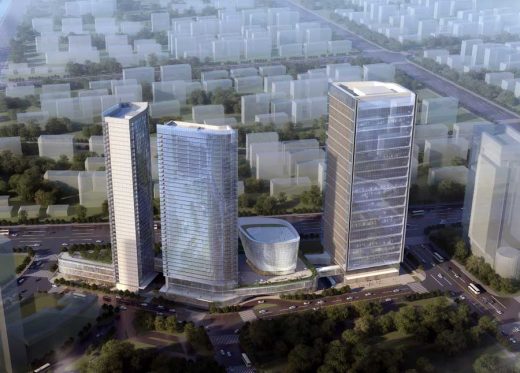
image from architects office
Suzhou Jin Ji Lake Project
The 163,500 sqm complex, commissioned by Jiangsu Jiarun Real Estate Co. Ltd, consists of a 33-storey office tower, two hotel towers and a retail podium with an entertainment building.
16 Mar 2012
Suzhou New District Commercial Plaza Buildings
Architect: logon Ltd.
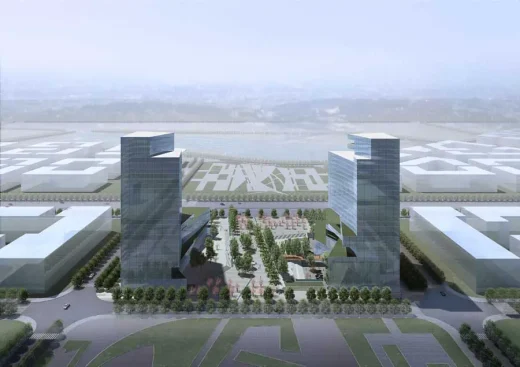
image from architect
Suzhou New District Commercial Plaza
+++
31 Jul 2009
Soochow Securities Headquarters Building
Design: Goettsch Partners
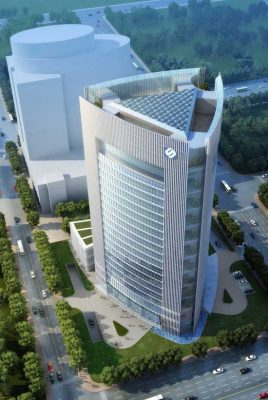
image Courtesy architecture office
Soochow Securities Headquarters
The 21-story, 441,300-sqft project includes 344,400 sqft of office space, an 86,100-square-foot stock exchange, meeting rooms, classrooms, a cafeteria, and underground parking for 400 cars and 800 bicycles.
More Suzhou Architecture News online soon.
Location: Suzhou, China.
+++
Architecture in China
China Architecture Designs – chronological list
Shanghai Architecture Walking Tours
Chinese Architect – Design Practice Listings
Comments / photos for the Suzhou Architecture: Building News – page welcome

