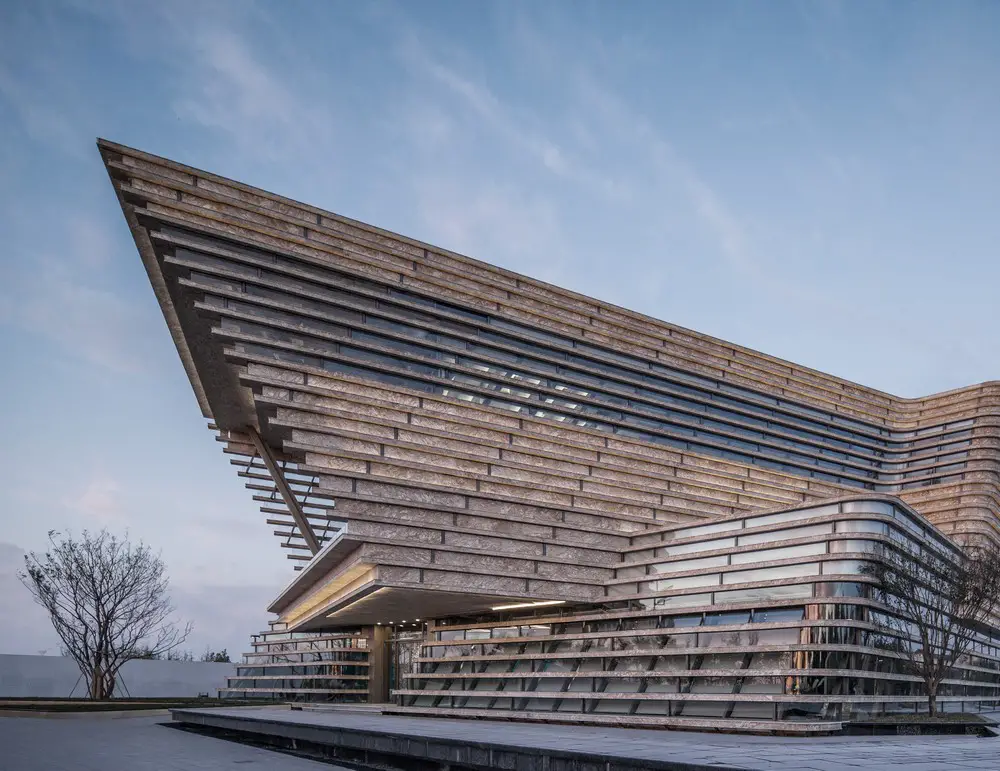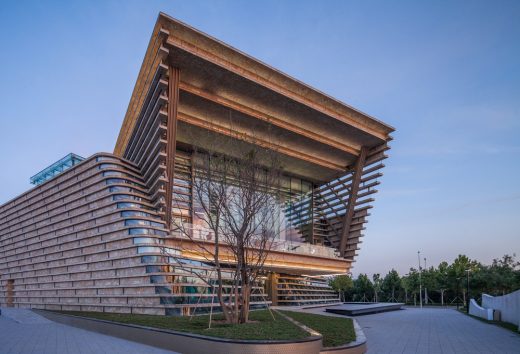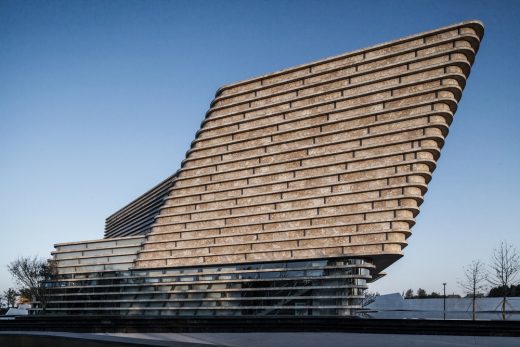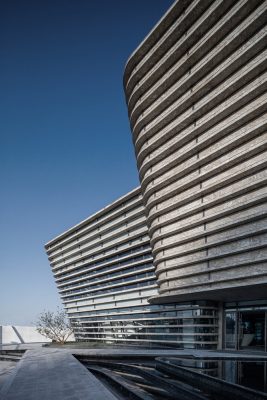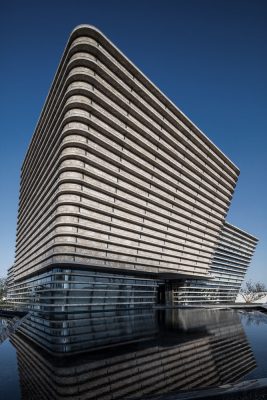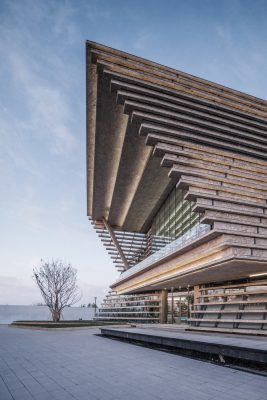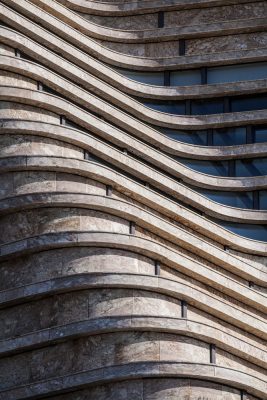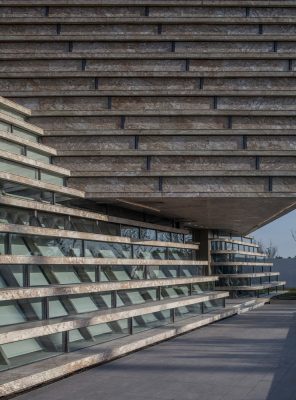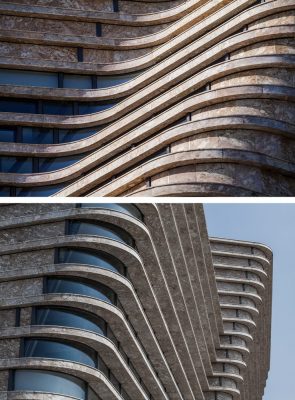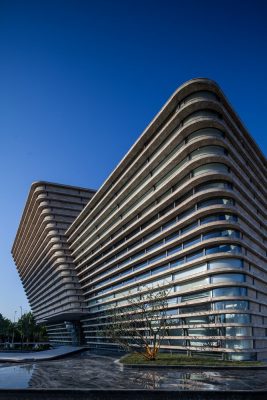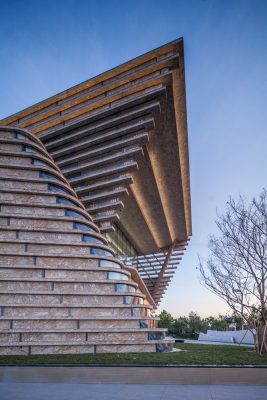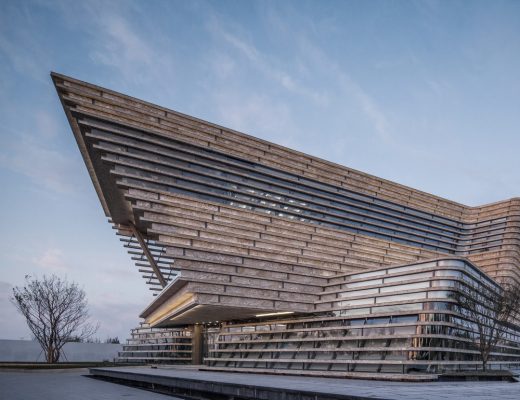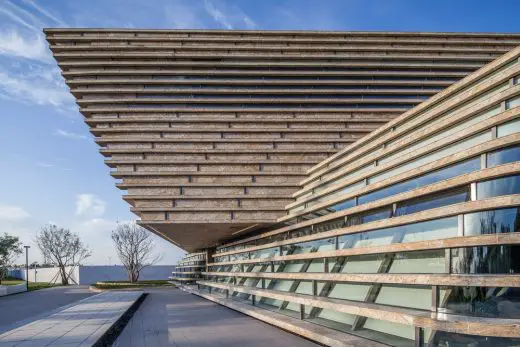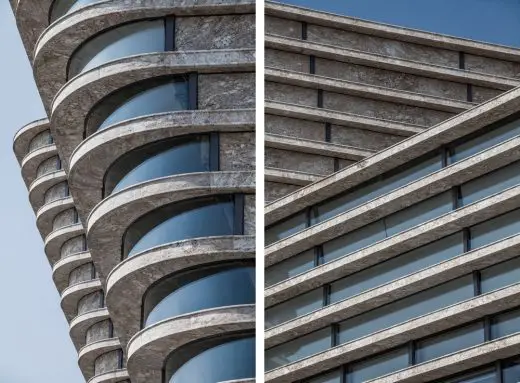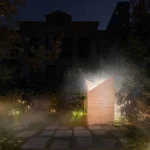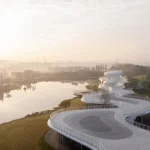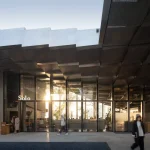Spiritual Bay Pavilion Qingdao Building, Chinese Architecture Facade Photos
Spiritual Bay Pavilion in Qingdao
Mixed-Use Architecture Development in China design by LWK + PARTNERS
13 Oct 2019
Spiritual Bay Pavilion
Architects: LWK + PARTNERS
Location: Qingdao, China
Designed by LWK + PARTNERS, Spiritual Bay Pavilion in Qingdao recently opened. Just 120 metres off the Yellow Sea coast, the project is endowed with perks of nature at Guzhenkou’s Lingxi Bay near the intersection of Yingshanhong Road and Haijun Road, enjoying distant views of the Dazhushan Scenic Area.
The three-storey pavilion is a mixed-use architecture which also houses food and beverage component to fulfil the needs of users and create a highlight at the northeast of the master plan. To maximise use of land, the base structure spreads over the whole site; as the building progresses upwards, it elegantly tilts by 27 degrees giving the second and third floors splendid sea views.
During the fieldtrips, designers were most impressed by the soothing sea breeze and beautiful offing near the site. This has provided inspiration for the resulting horizontal design theme and façade fabric. The building form appears as layered ‘slices’ which ‘flutter’ as the sea breeze comes.
LWK + PARTNERS is also the Master Planner and Architect of Spiritual Bay. The practice always believes that architecture is a way of making connections. Through built features to connect with the ocean, Spiritual Bay creates a dynamic, ocean-friendly community.
Spiritual Bay Pavilion, Qingdao – Building Information
Architects: LWK + PARTNERS
Location: Qingdao, China
Client: Qingdao Longhai Group, CIFI YST Group
Site Area: 2,548 sqm
Gross Floor Area: 2,430 sqm
Year of completion: 2019
Photography: Xuesong Zhang & Guanhong Chen
Pavilion Building in Qingdao images / information received 131019
Location: Qingdao, China
Architecture in Qingdao
Recent Qingdao building designs on e-architect:
Qingdao Innovation Park
Design: RTA-Office, architects
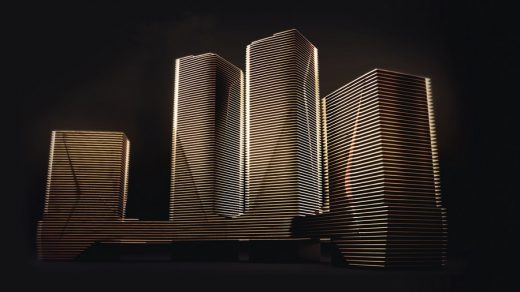
photo courtesy of architects office
MixC Mall in Qingdao
Design: Benoy
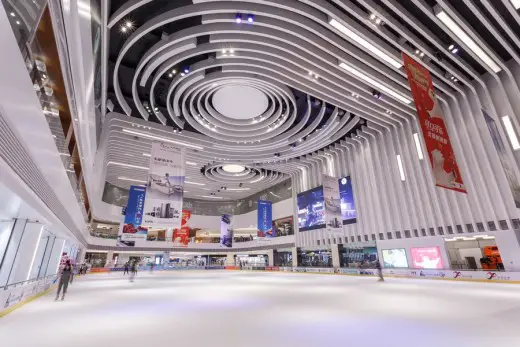
photograph : Brian Zhang for Benoy
Qingdao Culture and Art Center
Design: Steven Holl Architects
Qingdao Resort Building
Design: ZNA Architects
Qingdao World Horticultural Expo Theme Pavilion
Nanjing Road Mixed Use Area Qingdao Building
World Horticultural Expo Pavilion Qingdao
Chinese/German Eco-Park in Qingdao
Architecture in China
China Architecture Designs – chronological list
Chinese Architect – Design Practice Listings
Shanghai Architecture Walking Tours by e-architect
Comments / photos for the Spiritual Bay Pavilion in Qingdao page welcome
Website : Qingdao, China

