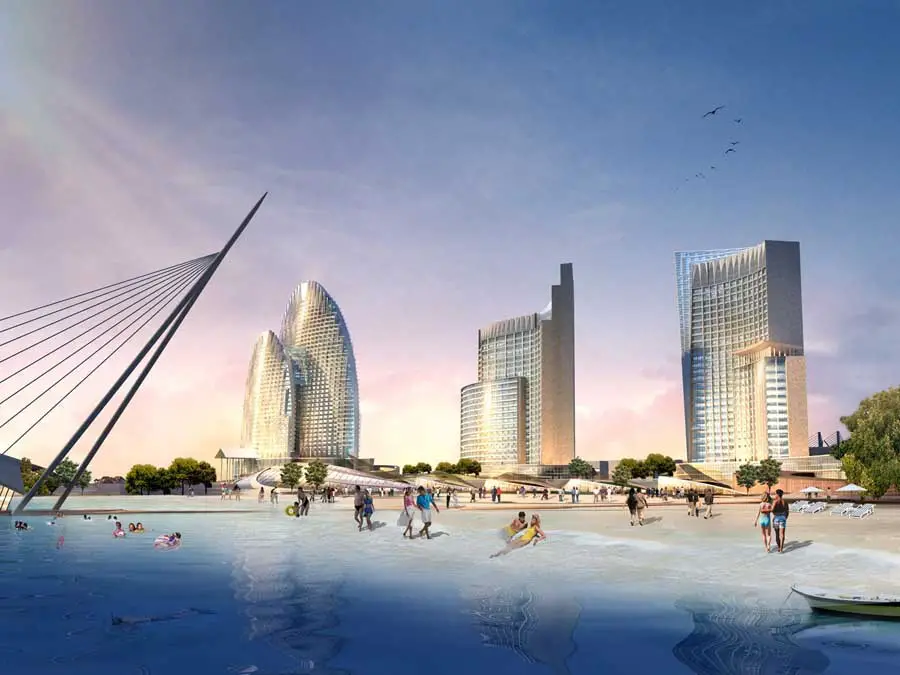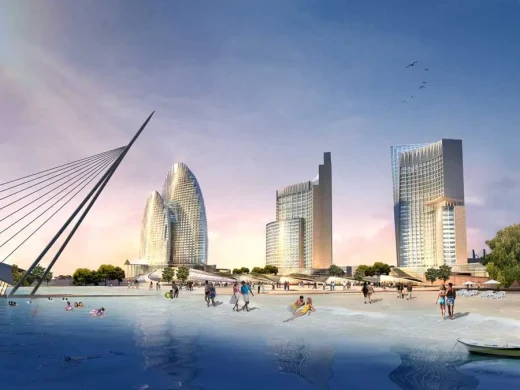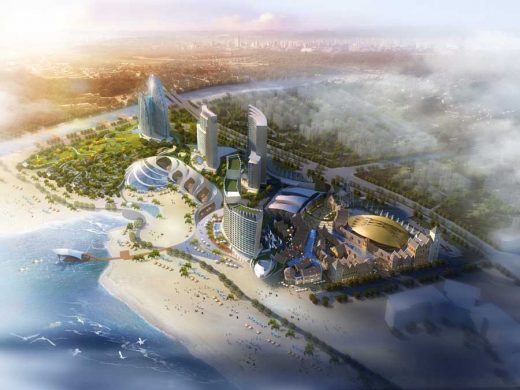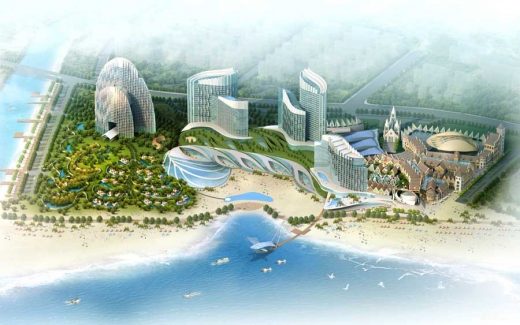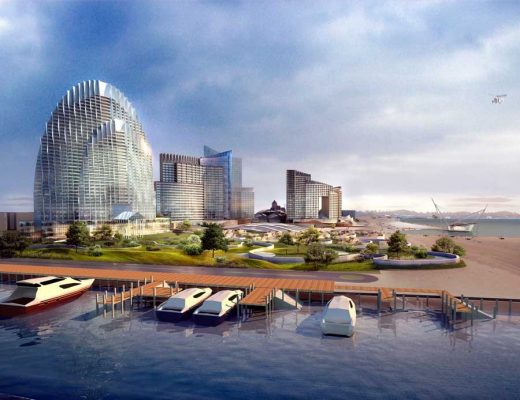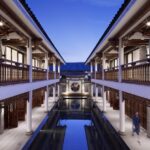Qingdao Resort Hotel, Building, ZNA Architects China, Project Design Architect
Qingdao Resort, China : Tsingtao Mangrove Tree
Qingdao Resort Masterplan – accommodation design by ZNA Architects
Master Plan for Tsingtao Mangrove Tree Resort and Conference Hotel
Design: ZNA Architects
28 Sep 2010
Qingdao Resort
The project located in Tsingtao Jiaonan, adjacent to Ling Shan Wan. It’s been defined as the largest recreation and convention resort in North China. There are three hotels including the resort hotel, convention hotel and the serviced apartment.
The convention section includs the convention center, Art museum, theater and the Star walk, etc.
There’s a thousand meters long shopping street connecting the spa , the restaurants, the children’s world and all the other buildings, to create a continued indoor commercial experience for the winter.
Qingdao Resort – Building Information
Location: Qingdao, China
Client: Antaeus Group
Building Area: 778,385m2
Qingdao Resort – Master Plan for Tsingtao Mangrove Tree Resort and Conference Hotel images / information from ZNA Architects
Location: Qingdao, People’s Republic of China
Architecture in China
Contemporary Architecture in China
China Architecture Designs – chronological list
Chinese Architect – Design Practice Listings
Shanghai Architecture Walking Tours
A recent Qingdao building design on e-architect:
Qingdao Culture and Art Center
Design: Steven Holl Architects
Qingdao Culture and Art Center
Another Qingdao design on e-architect:
Eco Park Qingdao
Design: von Gerkan, Marg and Partners · Architects
Qingdao Eco Park
Another Chinese hotel design by ZNA Architects:
Sanya Hai Tang Bay Mangrove Tree Fairmont Hotel, Hai Nan, China
Sanya Hai Tang Bay Mangrove Tree Fairmont Hotel
Another Chinese Resort Hotel design on e-architect:
Wuhan Qushui-Lanting Resort Hotel, Wuhan City
Architecture: DJX Design
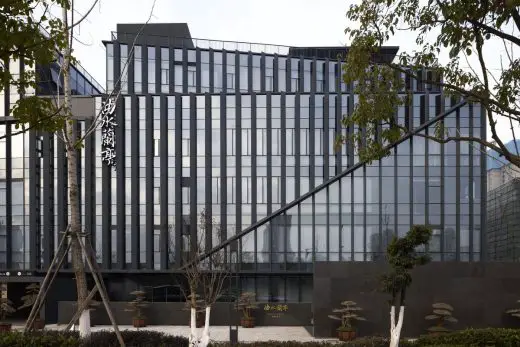
photo : Ouyang Yun
Wuhan Qushui-Lanting Resort Hotel
Chinese Masterplan Designs – Recent Project Selection
Design: Groundlab Collective
Chinese Masterplan Project
Design: Steven Holl Architects
Shenzhen Skyscrapers
Xi’An World Fair 2011 – International Horticultural Fair in Xi’an, China
Design: Plasma Studio
Xi’An World Fair
Comments / photos for the Qingdao Resort Building design by ZNA Architects page welcome

