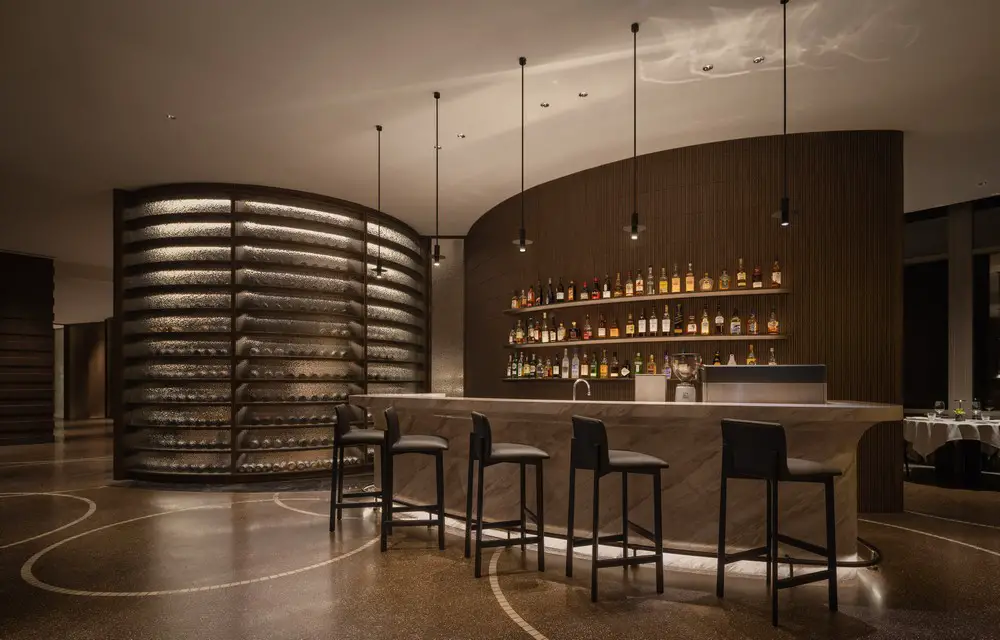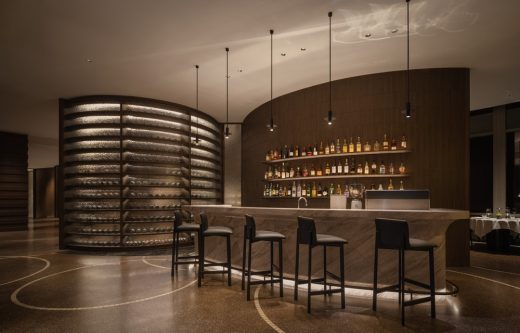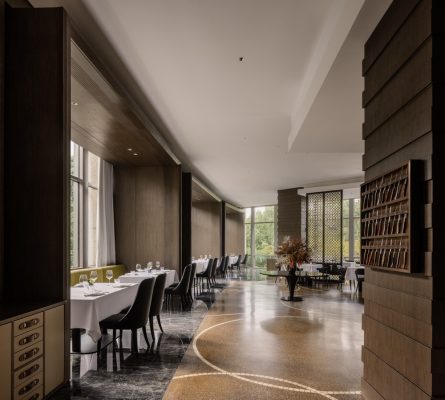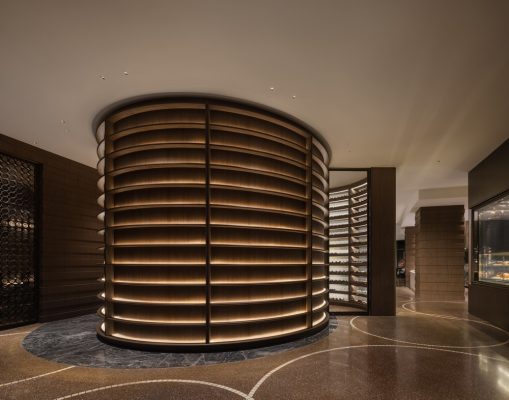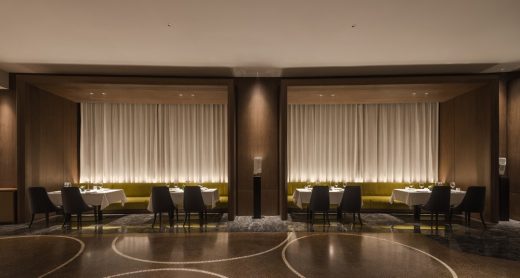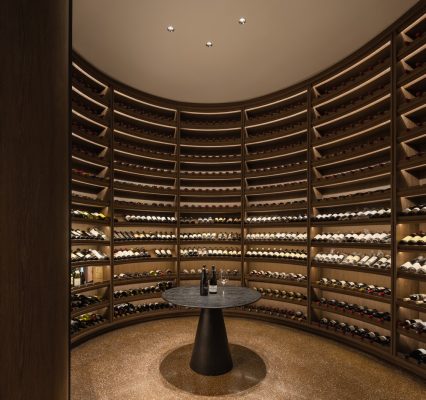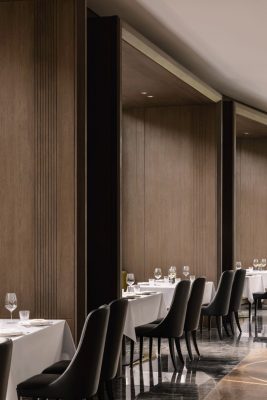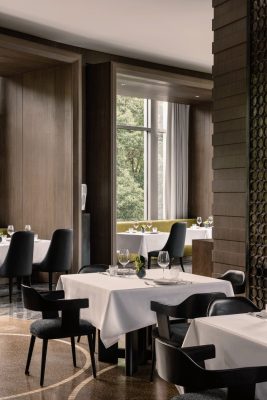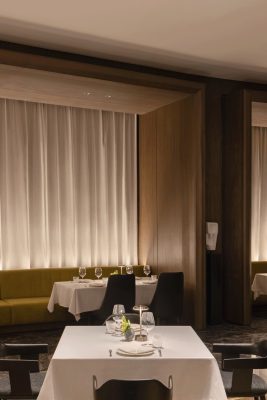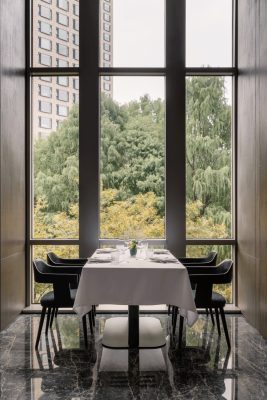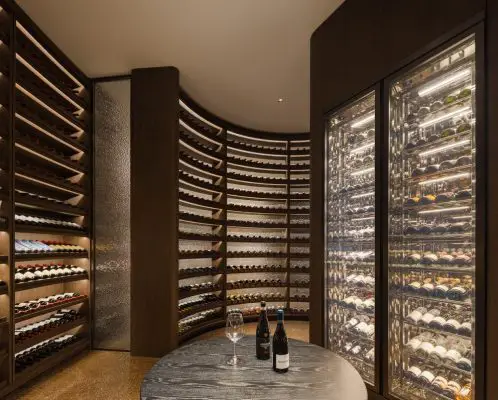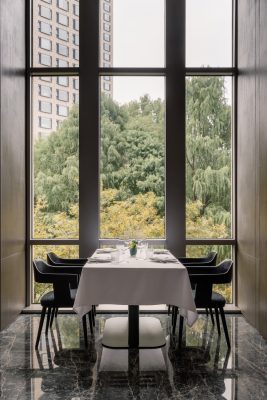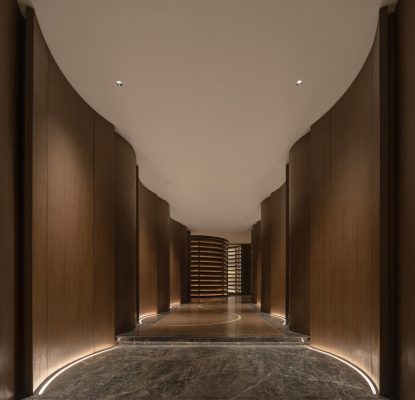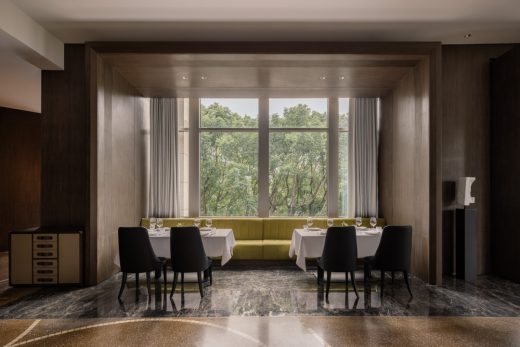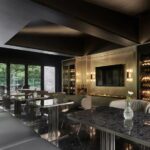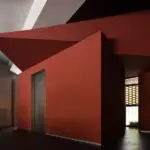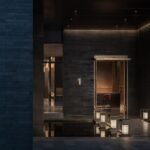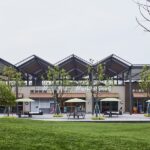Riva Mediterranean Steakhouse, China, Suzhou Development, New Chinese Commercial Building, Architecture Images
Riva Mediterranean Steakhouse in Suzhou, China
13 Feb 2023
Architects: MOREDESIGNOFFICE
Location: Suzhou, Jiangsu Province, China
Photos © Wen Studio
Riva Mediterranean Steakhouse, China
Discover the joys of texture and indulge in the beauty of design: The renovation project of Riva Mediterranean Steakhouse.
For MDO, food and space are interwoven. Both practices are rooted in cultural context, rely on creativity, and imbue a sense of significance.
Riva Mediterranean Steakhouse, located in the InterContinental Suzhou, is the first steakhouse in Suzhou with a history of over 10 years. When renewing the space, MDO aimed to preserve the restaurant’s memories as much as possible by treating the spatial and dining experiences as a whole. Through the reorganization of materials, lighting, and local spaces, the design team aimed to maintain the restaurant’s restrained and refined brand image.
The word RIVA refers to the ground at the edge of a river, and the restaurant draws inspiration from the adjacent riverbank to craft a welcoming and adaptable dining experience for its guests.
The entrance corridor is designed to reflect the flow and movement of a river, and to create an engaging sense of arrival. By replacing the original red brick material with a wood finish, the space takes on a softer and more fluid character. Meanwhile, the walls’ sculptural and extended design piques visitors’ curiosity and encourages them to explore the restaurant’s interior further.
At the end of the entrance corridor, the wine cellar takes center stage as a striking visual element. By combining the wine cellar, bar, and original structural columns in a sculptural way, the designer successfully brought order to a previously cluttered space. The cellar’s curved texture resembles the undulating movements of water, creating a sense of drama and intrigue. Meanwhile, the use of corrugated glass accentuates the interplay between the virtual and real spaces, and its reflective quality creates a sparkling effect that evokes the picturesque shores of Jinji Lake.
To achieve an optimal renovation at a reasonable cost, the main dining area retains the original open kitchen, but the walls have been partitioned by glass and covered with wood veneer to harmonize the old and new elements. The dining area has been enhanced by extending the glass wall of the balcony, which now merges with the interior space. The expanded balcony creates a seating and landscaped area that frames the view, blurring the boundary between indoors and outdoors and seamlessly incorporating the surroundings into the interior space, creating a relaxed and natural atmosphere.
The use of green flocked fabric in the window-side booths infuses the space with a fresh and relaxed sense of luxury. When natural light streams in through the sheer curtains, the shades of the fabric blend and flow, adding to the ambiance of the space.
With an open layout, tranquil color palette, nuanced textures, and flowing spatial lines, RIVA exudes a newfound grace and timeless sophistication.
Riva Mediterranean Steakhouse in Suzhou, China – Building Information
Design: MOREDESIGNOFFICE – https://moredesignoffice.com/
Project Name: RIVA Restaurant Renovation
Project Area: 800 sqm
Design Team: More Design Office
Design Directors: Justin Bridgland,Jaycee Chui
Lead Designer: Tang Li
Assistant Designers: Cao Jiawen, Zhang Xuan, Xia Shengnan,Xiao Wen
Completion Date: 2022/09/01
Photographer: Wen Studio
Riva Mediterranean Steakhouse in Suzhou, China images / information received 130223
Location: Suzhou, Jiangsu Province, China
Suzhou Building Designs
Contemporary Suzhou Architecture Designs – recent selection:
Shanfeng Academy
Design: OPEN
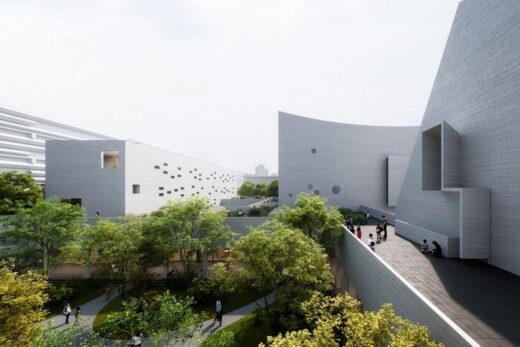
image © OPEN
Shanfeng Academy Suzhou Building
Hotel Indigo Suzhou Yangcheng Lake
Design: BLVD International
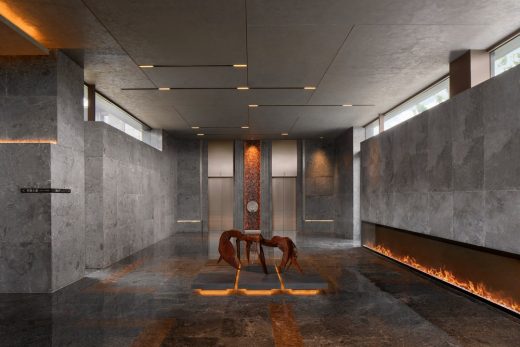
photo : En Xiao
Hotel Indigo Suzhou Yangcheng Lake
“SHIZIKOU” Relics Environmental Conservation and Extension, East of Cangjie, Ganjiang North Road, Gusu District
Design: LACIME Architects
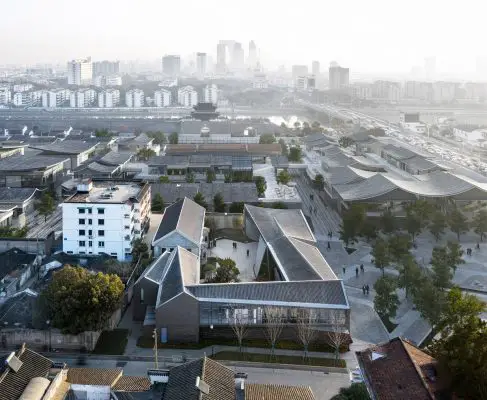
photo : CreatAR Images
Shizikou Relics Environmental Conservation and Extension
Free Spring Morning, XuShuGuan, Huqiu District
Design: LACIME Architects
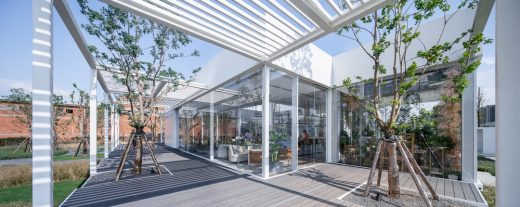
photo : SHANJIAN Photography Studio
Free Spring Morning Suzhou
Chinese Architecture
Contemporary Architecture in China
Hong Kong Architecture Designs – chronological list
Comments / photos for the Riva Mediterranean Steakhouse in Suzhou, China design by MOREDESIGNOFFICE page welcome

