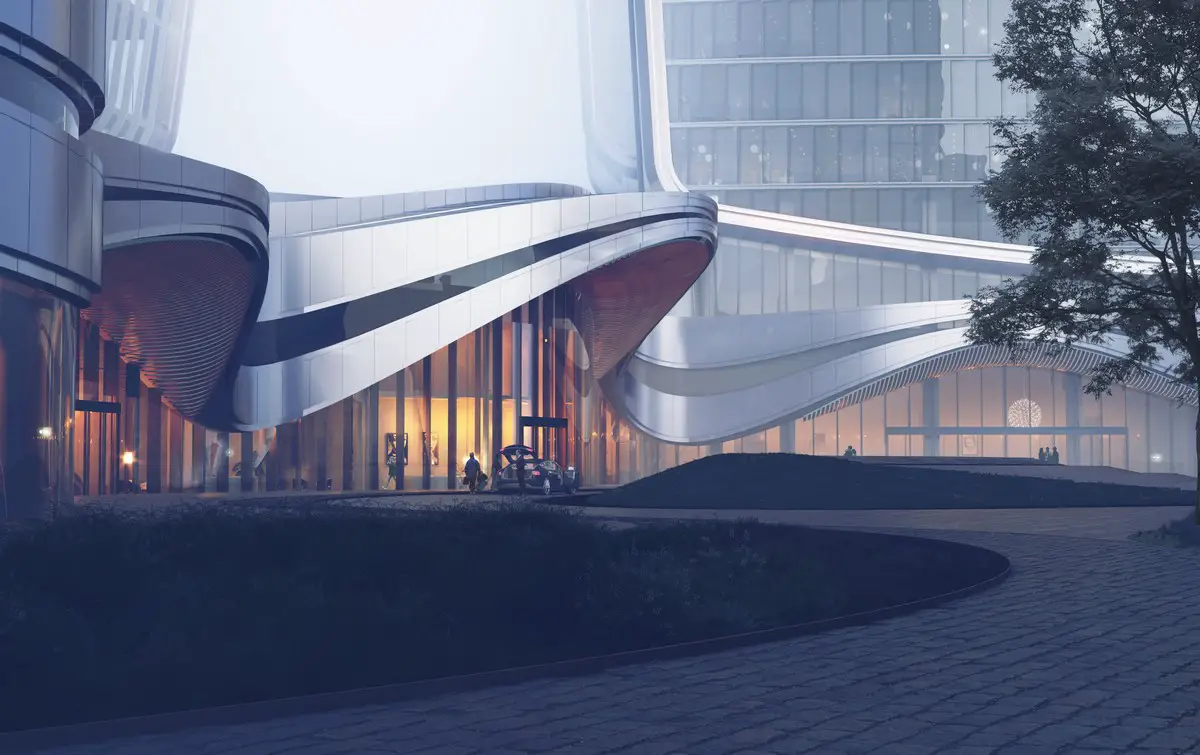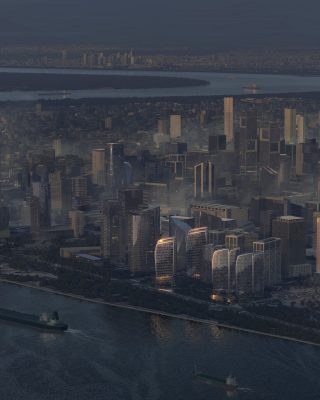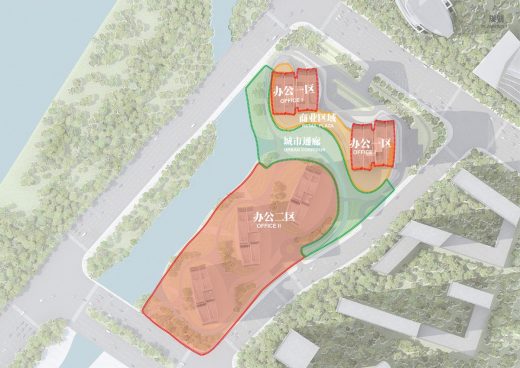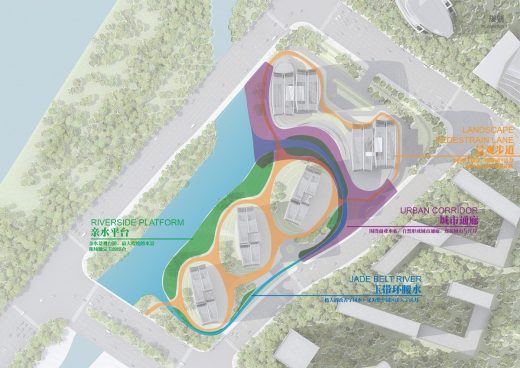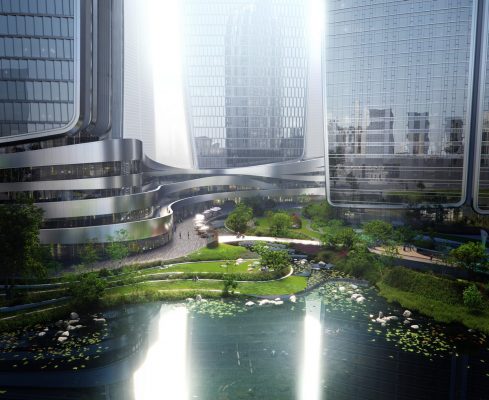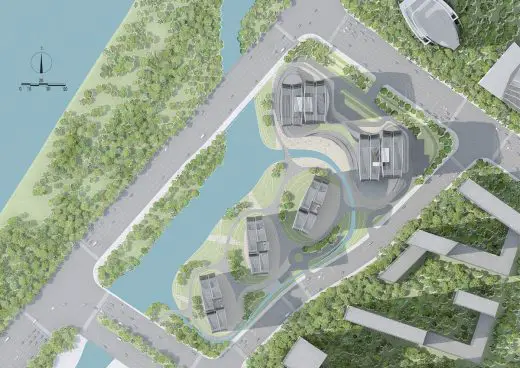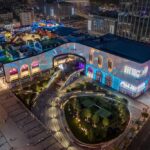Guanyun Qiantang City Hangzhou Design, Zheshang Industrial Integration Buildings, Architecture Images
Guanyun Qiantang City Hangzhou News
23 June 2021
Hangzhou Zheshang Industrial Integration Qianjiang Century City by Aedas
Design: Aedas
Location: Hangzhou, China
Guanyun Qiantang City, a new landmark at the heart of Hangzhou by Aedas
The Qiantang River, with the title of “World’s Largest Tidal Bore” under its belt, has now become a brand-new urban center in Hangzhou. Aedas has designed a landmark commercial complex in the core area of the Qianjiang Century City, the future CBD, alongside the River.
The plot is immediately adjacent to the Qiantang River on the west while overlooking the Olympic Sports Expo Center on the South. Perched on a providential position, the area is accessible via the planned Metro Line 6 and 2, as well as the three arterial roads that lead to the Qianjiang New Town on the opposite bank.
The project possesses propitious city display:
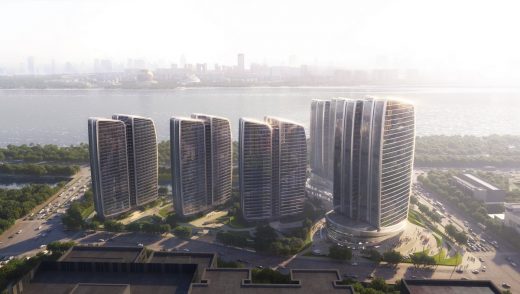
The project is located in the Olympic Sports Expo City area:
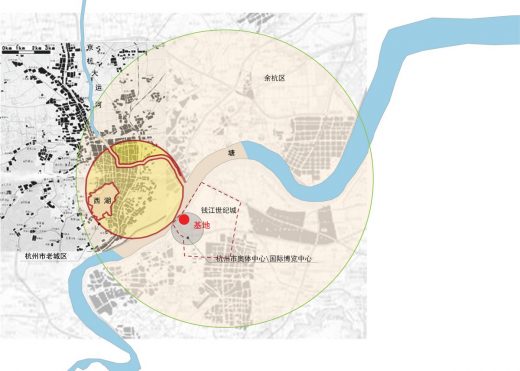
The design draws inspiration from the aphorism of “setting sail”. It assimilates the buildings into the plot and the river in a sailboat form, emblematic of a riding wave of prosperity. The podium is like a ship hull breaking through the waves, which echoes the rhythm and contours of the river. The building is tessellated with light silver gray aluminum panels and glass curtain walls, a homage to the lofty Olympic Sports Center on its South.
The design draws inspiration from the aphorism of “setting sail”, emblematic of a riding wave of prosperity:

The podium is like a ship hull, which echoes the contours of the River:
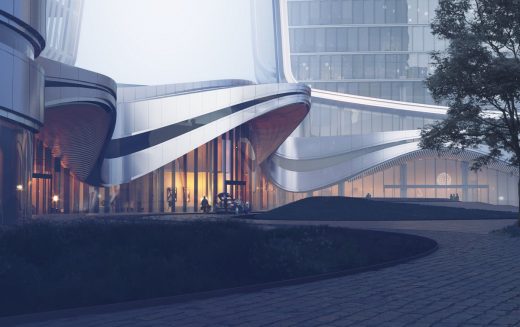
Bifurcated by the river, the land is tenanted with 5 office towers, ingeniously laid out to secure permeability and maximise views to the Qiantang River. Set in the form of undulating sails to present a wider office floor plan, the two towers on the North are connected by a 3-storey retail podium. The South zone is swaddled by a looping river bank, in which three towers are organized along a green spine of vertically networked platforms, by way of providing breakout spaces for office users.
Between two zones, an urban corridor is constructed across the river surface on which an inviting view is afforded. A sustained pedestrian walkway is designed to connect the buildings and pubic space along the river course, inviting citizens to explore within. The design allows a panoply of functions flower from the central landscape and get folded into a multi-dimensional urban living space. By linking the waterfront promenades, stepped green space and commercial plazas, the development creates a dynamic and hydrophilic environment, asserting itself as a source of leisure for citizens.
At the arrival of the Qiantang River light show festival, the glass curtain wall will be transformed into a light stage. It aligns with the Olympic Sports Center on the south side and Qianjiang New Town on the opposite bank to carve out space for an expansive and immersive experience.
“With the development of Qianjiang Century City and the upcoming 2022 Asia Games, this area will attract the gaze of the world. We want it to be more than a landmark commercial building, but that it can also suture itself into urban life and offer a different life experience.” said Dr. Andy Wen, Global Design Principal of Aedas.
Hangzhou Zheshang Industrial Integration Qianjiang Century City, China – Building Information
Project: Guanyun Qiantang City
Location: Hangzhou, China Design and Project Architect: Aedas Client: Zheshang Industrial Integration, Boee Real Estate
Gross Floor Area: 334,057 sq m
Completion Year: 2022 Design Directors: Dr. Andy Wen, Global Design Principal; Nicole Liu, Executive Director
Guanyun Qiantang City Hangzhou images / information received 230621 from Aedas
Location: Guanyun Qiantang City, Hangzhou, People’s Republic of China
New Hangzhou Buildings
Alibaba DAMO Academy Headquarters, Nanhu Lake, Yuhang District
Design: Aedas
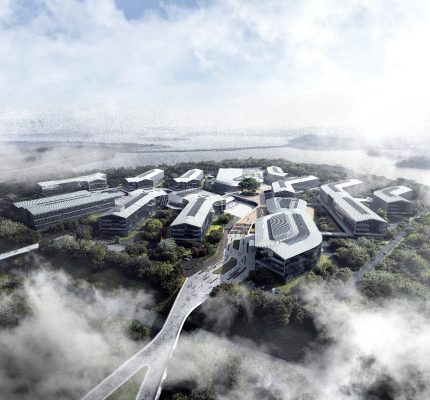
image courtesy of architecture office
Aedas Alibaba DAMO Academy Headquarters
Hangzhou Buildings
Infinity Loop
Architects: BIG-Bjarke Ingels Group
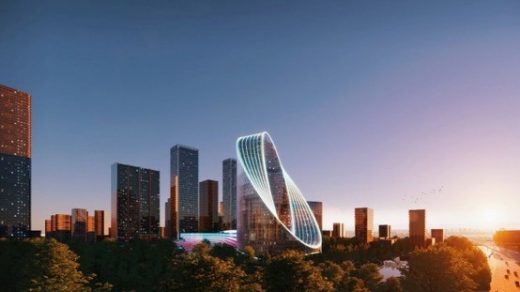
image © BIG-Bjarke Ingels Group
OPPO R&D Headquarters
MICR-O, Tai Yang Valley, Lin’an
Design: Superimpose Architecture
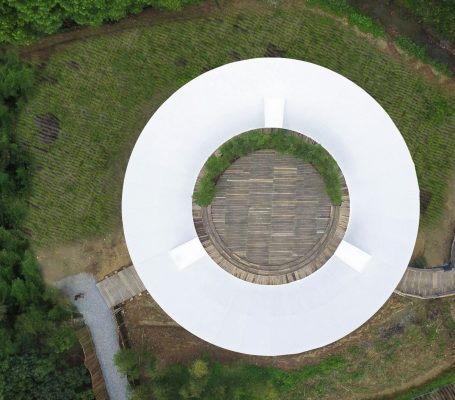
photo : Superimpose Architecture
Micr-O
Joya Hotel
Joya Hotel
Raffles City Hangzhou
Raffles City Hangzhou Award
Kindergarden 180, Yu Hang, eastern Hangzhou
Design: Peter Ruge Architekten
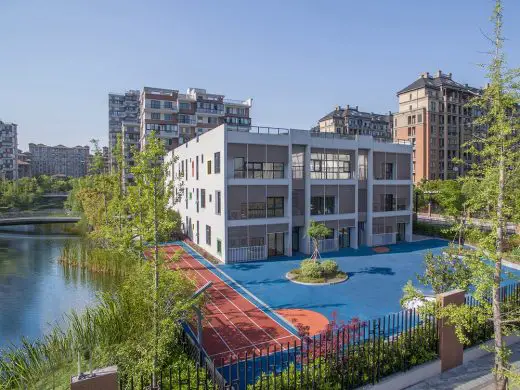
photography : Yan Binfeng
Kindergarden Building in Hangzhou
Xinhu Hangzhou Prism, Zhejiang
Architects: OMA
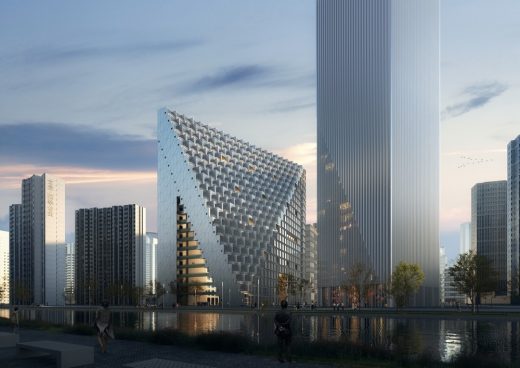
image : Bloomimages, Courtesy of OMA
Xinhu Hangzhou Prism Building
Architecture in China
Chinese Architectural Designs – chronological list
Chinese Architect – Design Practice Listings
Shanghai Architecture Tours by e-architect
IM Shanghai, design by Aedas
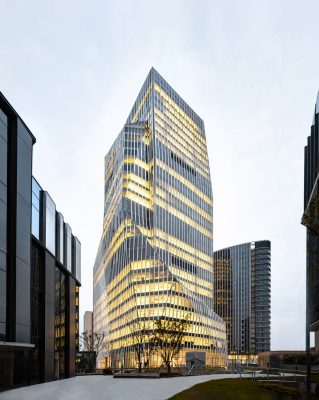
image courtesy of architects office
IM Shanghai
Shanghai Architect Offices – design firm listings for this city
Comments / photos for the Alibaba DAMO Nanhu Industry Park Hangzhou design by in Hangzhou, China, page welcome

