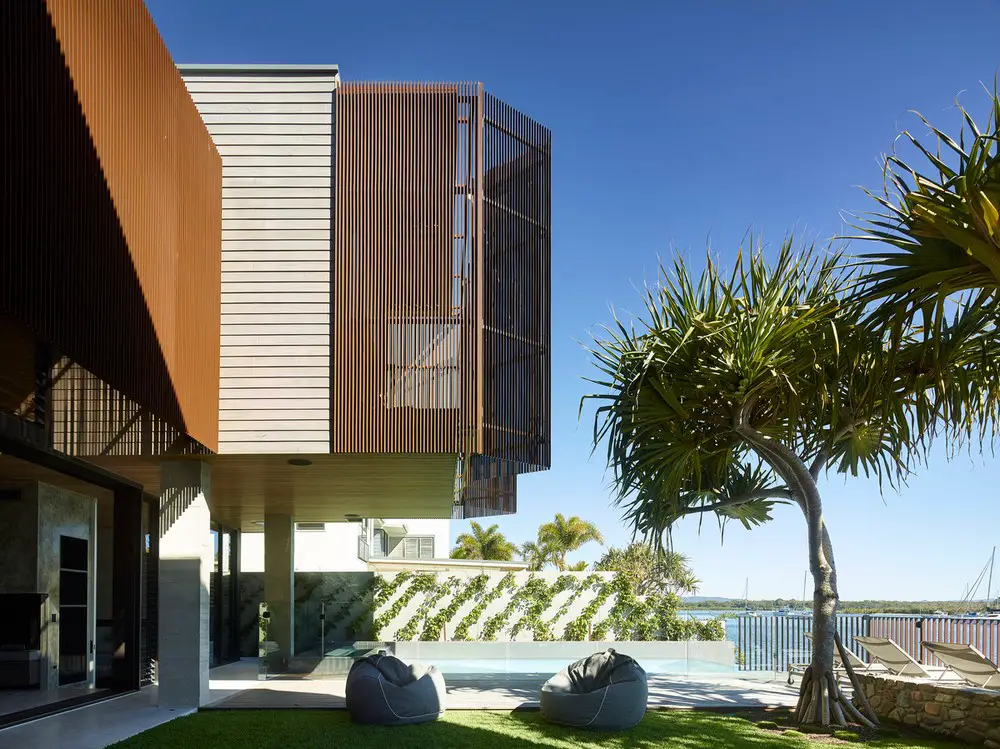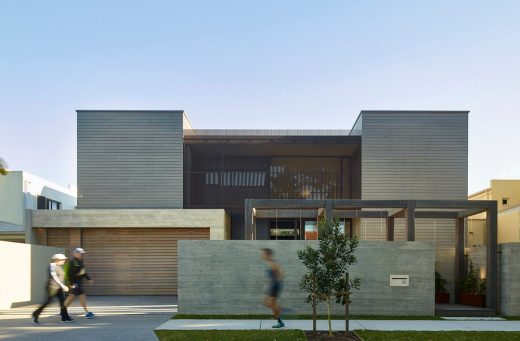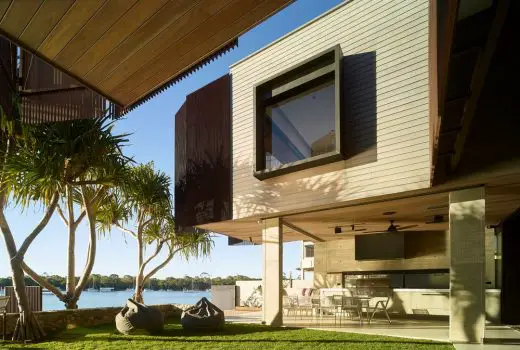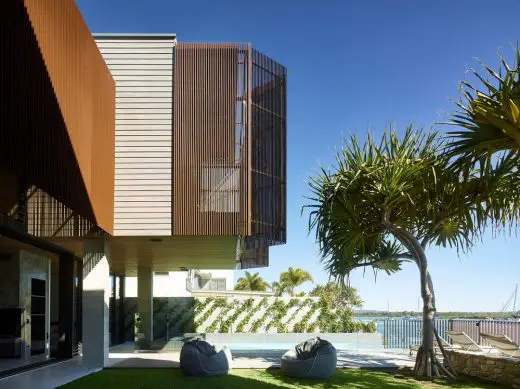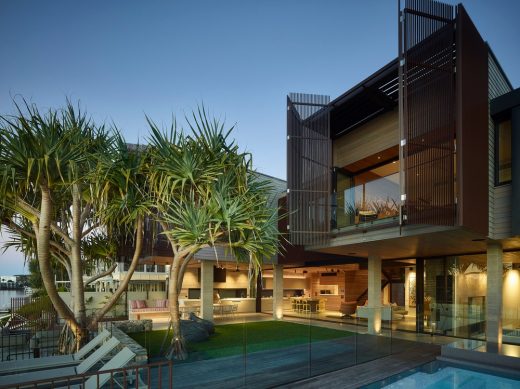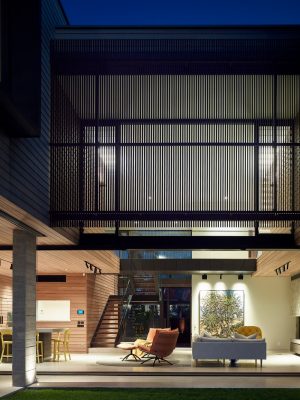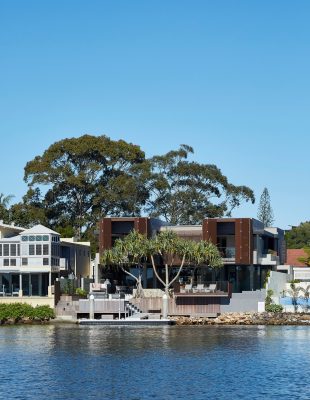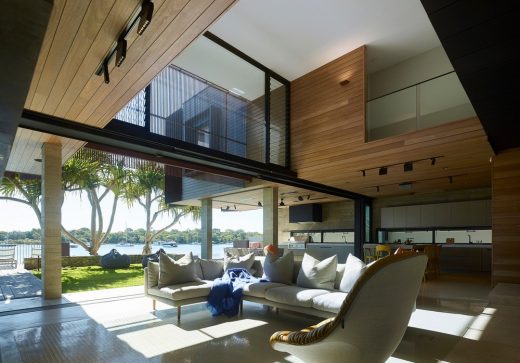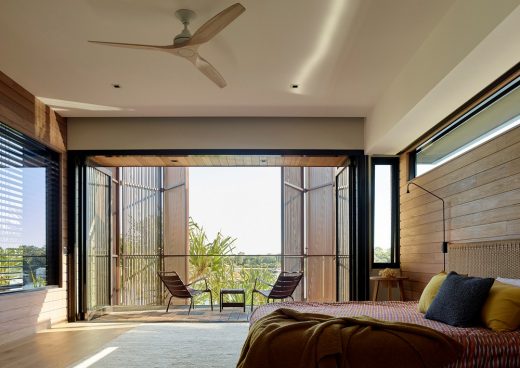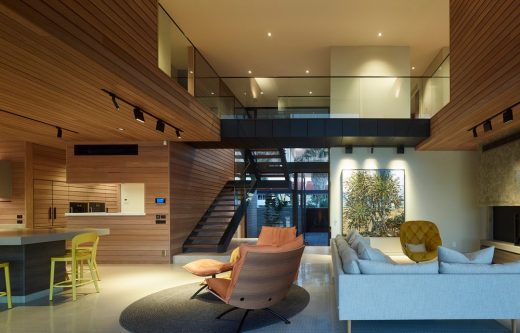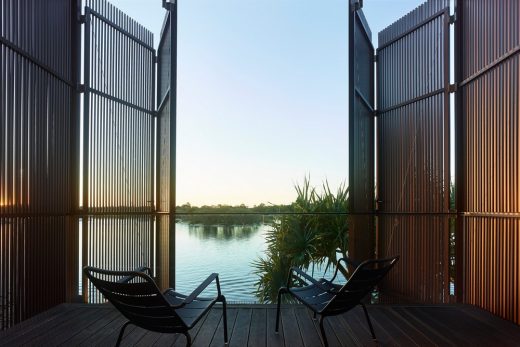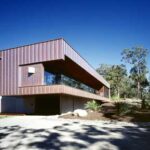The Bird Cage, Queensland Architecture, QLD Home, Modern Noosa Residence, Australian Property Photos
The Bird Cage in Noosa
17 Jun 2021
The Bird Cage
Design: Tim Ditchfield Architects
Location: Noosa, Queensland, Australia
A slice of land looking north across the Noosa River to a tree-lined beach on the far shore sets the program for a building which levers u-shaped planning to foster appreciation for the estuary’s activity.
The built form of The Bird Cage pivots around a neat square of manicured lawn which motivates the owners and their guests to forgo footwear and downshift to match pace with life on the river. Overhead, twin sleeping wings project out to meet the river on concrete columns.
Enclosing screens to the bedrooms provide filtered views and control privacy, breezes and sunlight. At the pull of a handle the screens unlock and bifold neatly to allow full enjoyment of the wide estuary view and cooling north easterlies.
At ground level, the internal living and entertaining area encompass a large double-height volume which opens to the full width of the site. Deep suspended screening softens light as it enters, negating the need for further sun control.
What is the conceptual framework of the project?
A slice of land looking north across the Noosa River to a tree-lined peninsula on the far shore sets the program for a building which levers u-shaped planning to foster appreciation for the estuary’s activity.
The built form pivots around a neat square of manicured lawn which motivates the owners and their guests to forgo footwear and downshift to match pace with life on the river. Overhead, twin sleeping wings project out to meet the river on concrete columns.
What is the relationship of the built form to the context of the project?
The street façade is deliberately bold to the busy street giving a powerful street presence. Upon approach the material palette begins to soften with natural elements and continues to open up and soften as you journey through the building. Once on the river side, the courtyard, filled with lawn, stonework and pandani trees, invites you to soak in the river front atmosphere in this oasis.
The Bird Cage in Noosa, QLD – Building Information
Design: Tim Ditchfield Architects
Site size: 611 m2
Completion date: 2018
Photographs: Scott Burrows
The Bird Cage in Noosa images / information received 170621
Location: Noosa, Queensland, Australia
Australian Architecture
Australian Houses
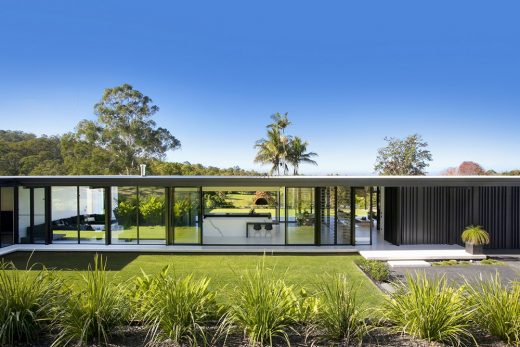
photography: Paul Smith Images
Australian Architectural Designs – chronological list
New Australian House Designs
Glass House Mountains, Maleny, Sunshine Coast Region, Queensland
Design: Bark Design Architects
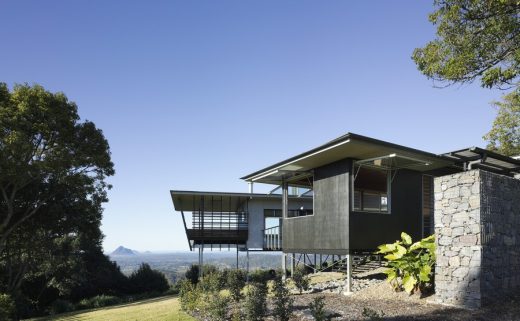
photograph : Christopher Frederick Jones
Sunshine Coast House, Queensland
Tropical Beach House North Queensland
Wallaby Lane House, Queensland Residence
Quarry House, Brighton, Victoria
Design: Finnis Architects
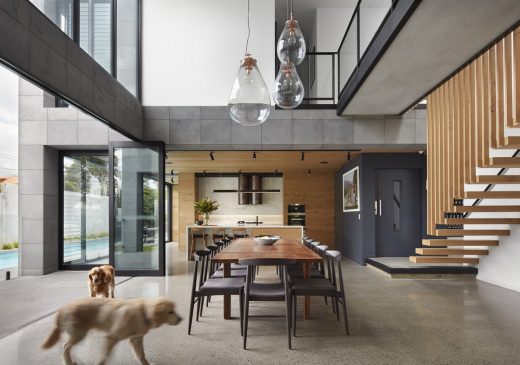
photo : Tom Roe
New House in Brighton
Comments / photos for the The Bird Cage in Noosa – Contemporary QLD Property page welcome

