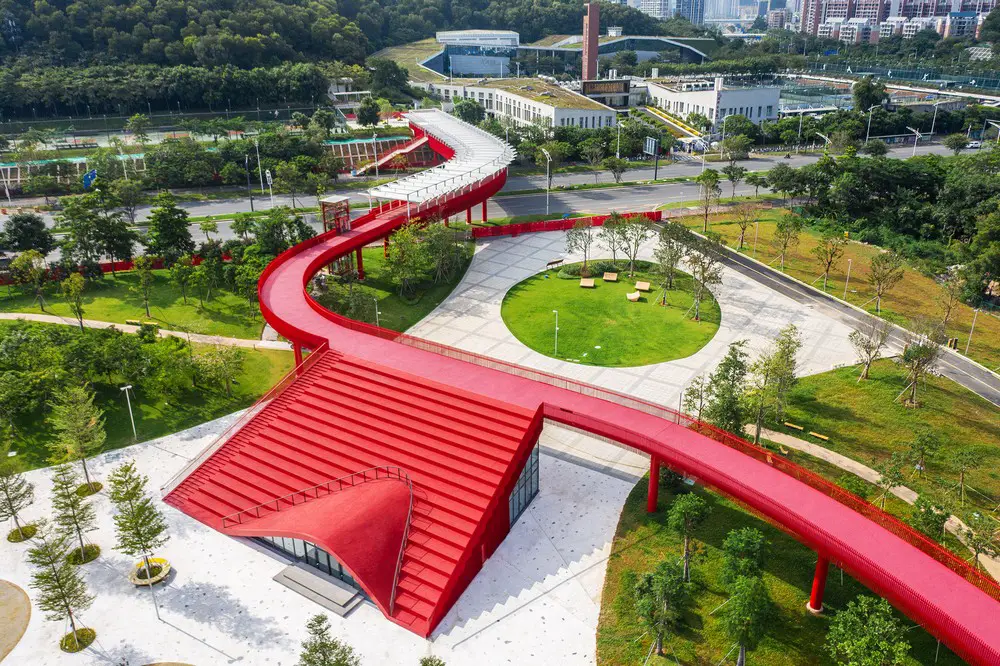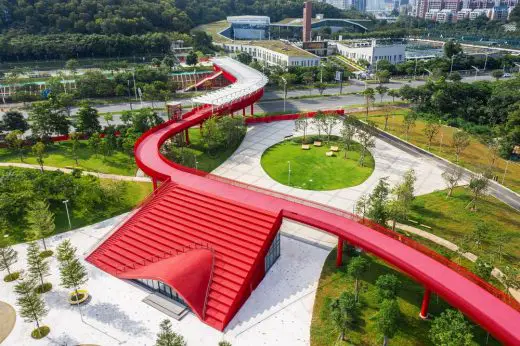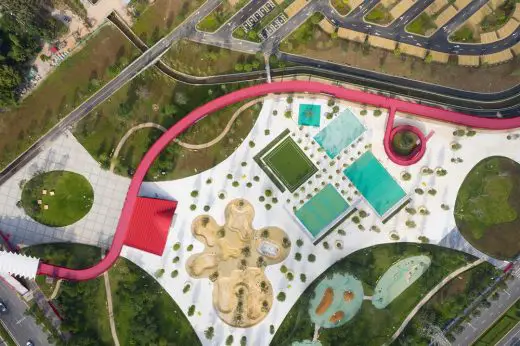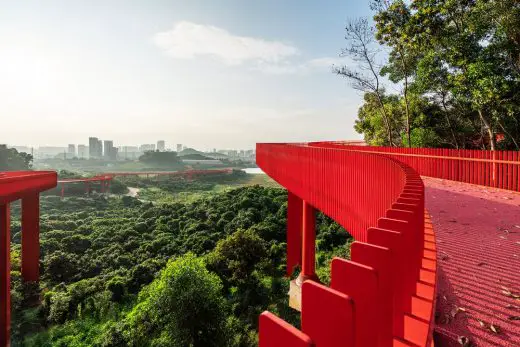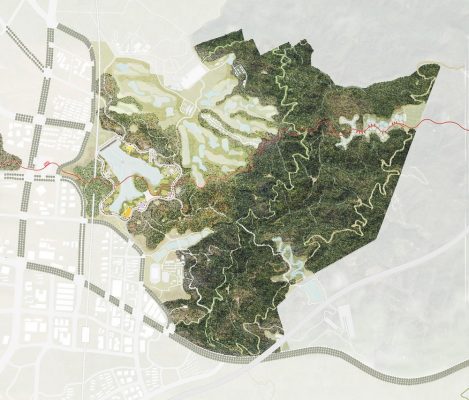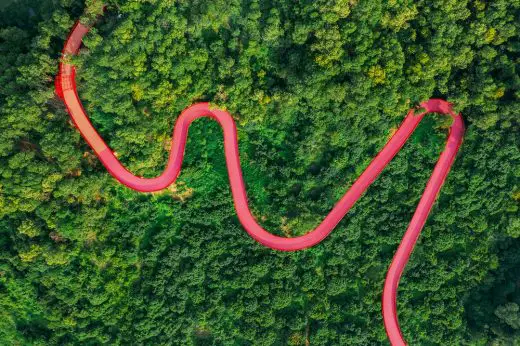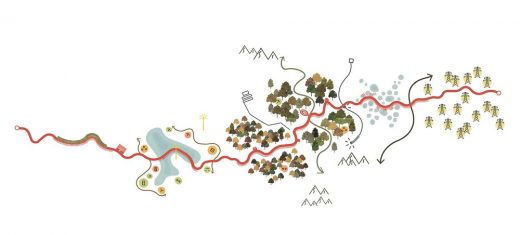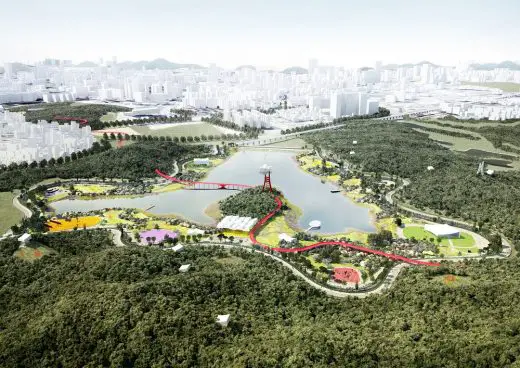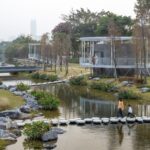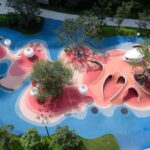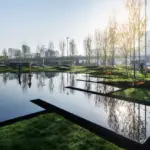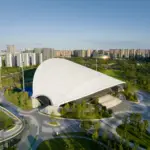Forest and Sports Park Guangming, Shenzhen Structure, Chinese Architecture Development, Images
Forest and Sports Park Guangming in Shenzhen
17 Feb 2021
Forest and Sports Park Guangming
Design: LOLA Landscape Architects, Taller Architects and Land and Civilization
Compositions
Location: Guang Ming, Shenzhen, China
At the very first edition of the World Architecture Festival China, the design of the Forest and Sportspark was granted no less than two awards. During the live ceremony the project was first rewarded with the WAFChina 2020 for Excellent Design, later followed by the overall Best Landscape award. This new park for play, sport and relaxation is the result of a mutual design by LOLA Landscape Architects (NL), Taller architects (COL/NL) and Land and Civilization Compositions (CN).
The Shenzhen area is all about innovation, therefor the ambition was to make a park that is as innovative as the city itself. A park that can adapt to the constant evolution of sports and were we can constantly contribute to a more resilient nature. An elevated red path gives universal access to the forest.
With a steady soft slope, connecting ramps and elevators it provides users from all age groups a safe and easy way to visit the mountain. To enjoy the views of the surrounding city and the ability to immerse yourself in the thick forest. The Forest and Sports Park forms a slow transition space between the city of Guangming and the forest reserve.
With the first phase of the 600 ha. park almost completed, the park is to become a unique destination for the Guangming Big Bay area. As this metropolitan region finds its success in innovative industries, the park focuses on innovation in sports and ecology. Two R&D centres, one for sports, one for botany are centrally located in the park. From here, a constant evolution and diversification of the park will take place. On the central park loop, a linear plant and tree nursery is integrated.
In a natural forest setting, visitors are able to get to know new and forgotten sports, as well as the latest techniques used in sports. A range from open valleys to lower hills and mountain forest offers the natural background for these sports and active leisure. The Red Path forms a landmark that connects the park to the city and the forest; a scenic route that passes by all different types of forest. In the park a series of pavilions hosts functions like a restaurant, restroom, viewing platform and forest cabin.
In order to minimize the environmental impact, the pavilions are modular and prefabricated. By placing them on stilts they avoid direct contact with the ground and at the same time provide shadow so that visitors can escape the summer heat. The construction of the second phase of the Forest Sports Park is expected to start in 2021.
Forest and Sports Park Guangming in Shenzhen, China – Building Information
Design team: LOLA Landscape Architects, Taller architects and Land and Civilization Compositions
Location: Guang Ming, Shenzhen, China
Size: 600 ha
Design: 2018
Construction first phase: 2019-2020
Organizer: Guangming New District Management committee
Co-organizer: Shenzhen Guang Ming center for urban Development
Awards: WAFChina 2020 for Best Landscape, WAFChina 2020 for Excellent Design
Photography: LOLA, TALLER, LCC
Forest and Sports Park Guangming, Shenzhen images / information received 170221
Location: Shenzhen, People’s Republic of China
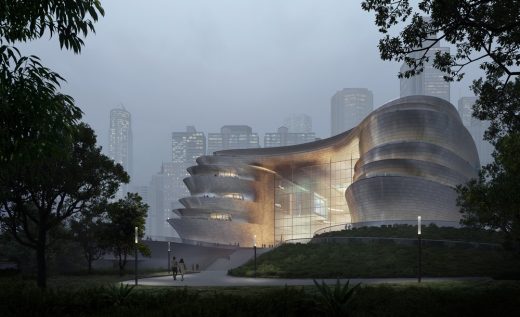
rendering © Brick
Shenzhen Science & Technology Museum
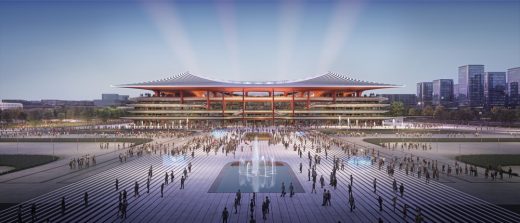
render by Atchain
Xi’an International Football Centre
Design: Zaha Hadid Architects (ZHA)
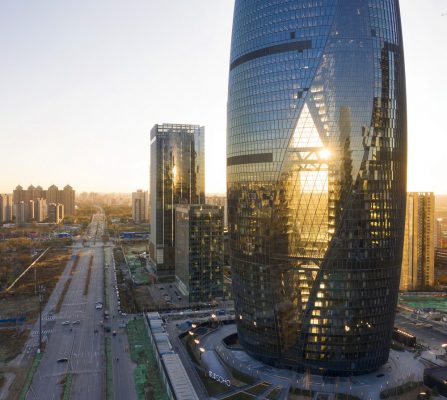
photograph : Hufton+Crow
Leeza SOHO in Beijing
Architecture in China
Contemporary Architecture in China
China Architecture Designs – chronological list
Design: MAD Architects
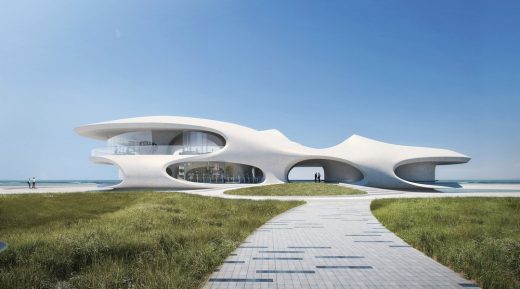
image courtesy of architects
Wormhole Library
Architect: gmp · von Gerkan, Marg and Partners · Architects
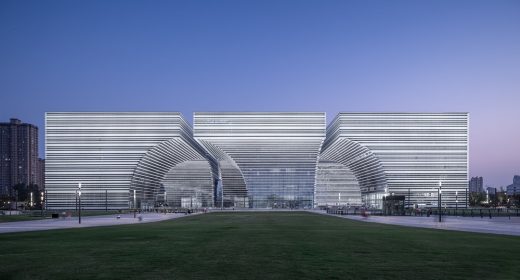
photography © Schran Images
Changzhou Culture Center Building
Southern China Buildings
Southern Chinese Architecture – Selection
Architects: Aedas
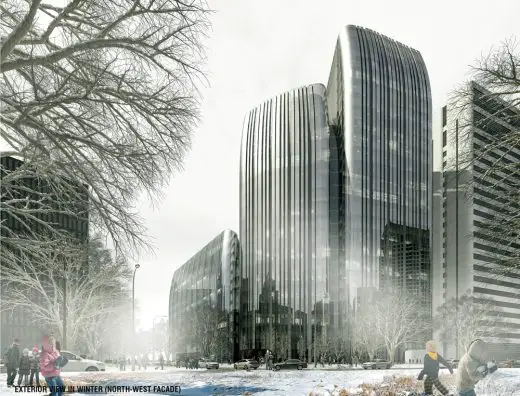
image courtesy of architects office
Jilin Financial Centre Commercial Complex Building
Architects: 10 DESIGN
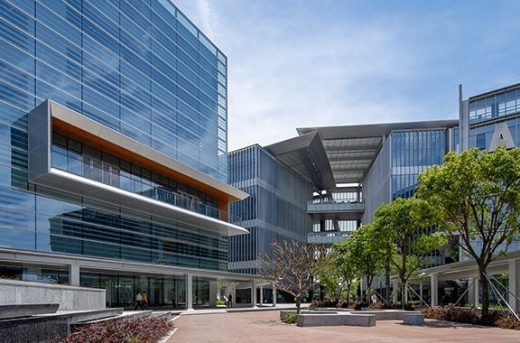
image courtesy of architects office
Industrial Service Centre in Jinwan Aviation City
Comments / photos for Forest and Sports Park, Shenzhen page welcome

