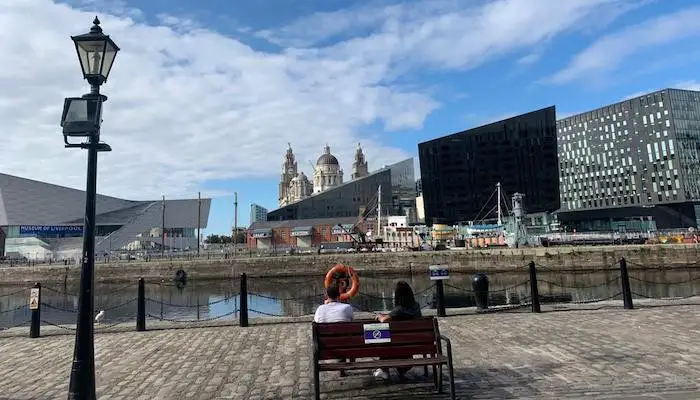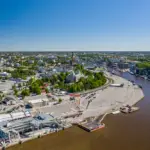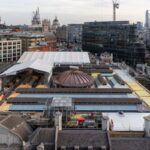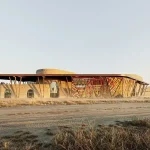National Museum’s Liverpool Waterfront Transformation Competition, Merseyside Design Contest News
National Museums Liverpool Waterfront Transformation Competition
26 Mar 2021
Colander Competition – National Museums Liverpool: Waterfront Transformation
On behalf of the National Museums Liverpool, we are delighted to announce this competition to find a multi-disciplinary design team to transform their historic, industrial waterfront landscape into a stunning leisure and cultural destination, with a powerful heritage narrative.
National Museums Liverpool Waterfront Transformation Competition
25th of March 2021 – please note the following change has been made to the wording around organisations being involved in more than one team:
“Please note that while an organisation can be involved in any number of competing teams, each organisation or person may only submit one competition entry as the lead consultant. Those wishing to be involved in more than one team must be able to demonstrate, on request, that measures to prevent information sharing between teams have been put in place.”
The Aerial view of the Liverpool docks:
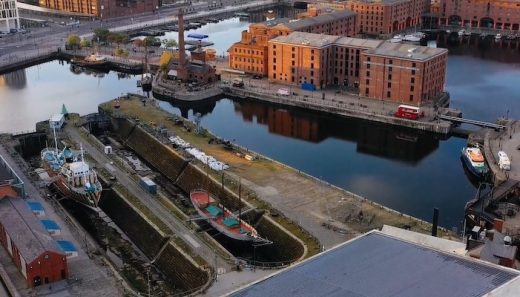
photo © National Museums Liverpool
The competition
The National Museums Liverpool (NML) comprises eight museums and galleries and has one of the largest collections in the UK. Several of the venues, including International Slavery Museum and Maritime Museum and the Museum of Liverpool are located on the Liverpool waterfront. It is a stunning location with a powerful heritage narrative that has been granted UNESCO World Heritage status. It is NML’s ambition to create a cohesive visitor experience for the waterfront that links storytelling, heritage, community, connectivity, and commercial income.
This competition has been instigated to find a diverse and highly-skilled design team with the right approach and ethos, to partner with NML, and deliver a project that, once complete, is acknowledged and recognised for its innovation, inclusion, excellence and delight.
Dockside view looking west to 3XN’s Museum of Liverpool building:
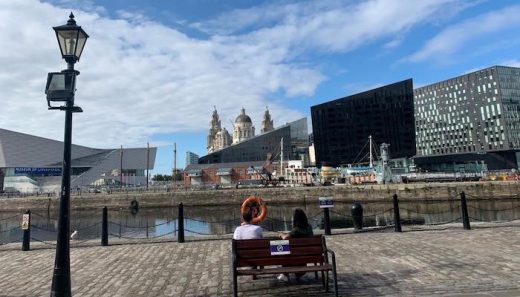
photo © Alison Gidman
The competition has been funded by the Liverpool City Region Combined Authority and has two-stages, following public sector procurement procedures:
Stage 1: Expressions of interest using a Standard Questionnaire
Stage 2: Shortlisting and Invitation to Tender
The competition is being managed by Colander Associates on behalf of NML. Colander is the point of contact for competitors and all communications must be channelled through Colander, via the email address: [email protected]
“The Combined Authority was proud to award National Museums Liverpool funding to launch a placemaking competition. The competition marks an important first step in the inclusive transformation of the Canning Dock.
This innovative project is a unique opportunity to unite the past with the present, creating an outdoor space that can be accessed by communities across the Liverpool City Region. I look forward to seeing it develop.”
— Steve Rotheram, Metro Mayor of the Liverpool City Region
All competition information at Stage 1 will be shared with competitors via this website. In addition, the client has its own site for community engagement www.liverpoolmuseums.org.uk/waterfront-transformation-competition
Liverpool’s waterfront:
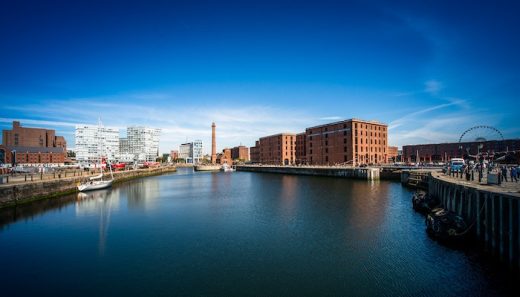
photo © Visit Liverpool
The client National Museums Liverpool (NML) comprises eight museums and galleries, located in and around the Royal Albert Dock area:
International Slavery Museum
Lady Lever Art Gallery
Maritime Museum
Museum of Liverpool
Sudley House
Walker Art Gallery
World Museum
Seized! The Border and Customs Uncovered
In their 2030 Vision document, NML have agreed an overarching vision to be in ‘the best museum “league” in the world’ with ‘world-class displays and engagement programmes in our buildings and online, to make everyone feel welcome’. To achieve this vision, five strategic aims were identified:
To be more representative
To be more self-sufficient
To provide memorable experiences
To partner and therefore influence
To engage and empower
“I adore my city of Liverpool and as people we have a huge passion for change. I hope this competition will jump start a movement and community of practice that can amalgamate a variety of diverse experiences and ideas and create something really special. It’s such a unique opportunity to bring together practices from a more diverse field, and have them aligned with NML’s commitment to learning, sharing and promoting the best of what our museums and the Black community partnerships can do moving forward in order to create a lasting legacy.”
— Michelle Charters, Chief Executive Officer of Kuumba Imani Millennium Centre and a Trustee of the National Museums Liverpool
The project
This transformational project will dramatically enhance Liverpool’s waterfront; unifying NML’s sites with the surrounding area to create a destination with an unmistakable identity. The delivered designs will be accessible for all, supporting the knowledge and activities within the museum buildings, capturing, and engaging people and becoming a much-loved place, where people from all walks of life feel welcome, respected, and included. It will create an animated environment for the benefit of the whole Liverpool City Region: the museums, their visitors, and employees of the many businesses in the area and the city. It will be a catalyst for social and environmental improvements in the area.
This site, at the heart of Liverpool’s historic waterfront, is highly significant as it incorporates the oldest part of Liverpool’s dock system: the Canning Graving Docks. Initially constructed in 1765 (and subsequently remodelled in 1842) the Graving Docks are the oldest surviving parts of Liverpool’s historic dock estate that are accessible above ground. Initially constructed in 1765 (and subsequently remodelled in 1842) the Graving Docks are the oldest surviving parts of Liverpool’s historic dock estate, with tangible links with the history of the transatlantic slave trade, that are accessible above ground.
In 1806 Liverpool was described as ‘the metropolis of slavery’ as the majority of the leading merchants in the town – over 200 people – made considerable wealth from the trade in enslaved African people. The docks were constructed for the repair of ships and remained in use for 200 years – from the era of Liverpool’s involvement in the trade in enslaved Africans until the closure of the traditional docks in the 1960s.
There are four parts to the project:
Public realm, including a public art strategy – agile public space with a design that considers wayfinding throughout the site, the hard landscaping of the quaysides, seating, lighting, signage, refuse disposal, power, and sites for storytelling/performance, art and museum artefacts.
Pedestrian bridges between Mann Island and Hartley quay – new beautiful, iconic pedestrian bridges that have entry points onto the Canning Graving Docks quays, providing multiple routes through the NML estate. This includes a new swing bridge between Canning Half Tide Dock and Canning Dock, adjacent to The Pump House.
Graving Docks (No1 and No2) and the historic boats within – a ‘Heritage Dock’ that includes the narrative of the Maritime Museum and International Slavery Museum, and an ‘Experience Dock’ to include opportunities for commercial opportunities, workshops, storytelling, and performance. There are two vessels in the docks – Edmund Gardner and De Wadden, both are items from NML’s museum collections.
North Shed – a new waterfront focal point, bringing visitors and pedestrians into proximity with the water, right at the heart of NML. This could include infrastructure for a temporary or permanent venue for commercial uses or events. Consideration to be taken as to how the unique offer of water on the site in Canning Dock can be animated.
History, Placemaking and Commercial activity should be strands throughout the four parts of the project.
“This is the really fun and exciting part of our Waterfront project, and I look forward to seeing how it all develops. The Canning Dock is a hugely important public space with great potential, and it is so important that we deliver the needs of existing and new communities – offering people a space where they can gather to laugh, learn, play, and relax. We want to transform people’s experiences into something memorable, but importantly this project also presents us with the opportunity to represent the historic significances of the site. We want to integrate the feedback and ideas directly from our communities, who far too often are underrepresented – we want to make it a space for all.”
— Laura Pye, Director of National Museums Liverpool
Map showing the four parts of the project on the Canning DockMap showing the Canning Dock site relating to the wider Liverpool waterfrontMap showing the four parts of the project on the Canning DockMap showing the Canning Dock site relating to the wider Liverpool waterfront
The winning team will be asked to deliver these four elements to connect the entire area into one seamless experience that links the past with the present day, connecting the Royal Albert Dock with the Canning Dock, and creating a sympathetic setting for the historic buildings on site. The design for the area will need to respond to the history of the site and ensure that Black communities are engaged and represented.
The design ideas generated for the waterfront must be exceptional in every way: robust and fit for purpose but also uplifting, distinct, inventive, noteworthy and reputation-building. They must exude joy and confidence without being over-elaborate or self-serving. They must have a functional elegance, reflecting the architecture and engineering typical of the Dock System, and cater to the need for navigation in the working docks.
The design quality must act as a draw in its own right. It is worth remembering that the contextual challenges are complex because of the social and physical historical importance of the docks and the surrounding buildings.
The project is likely to include permanent structures – like the bridges – but it will also involve temporary structures, meanwhile uses and flexible event spaces.
This project must be sustainable: socially, economically, and environmentally.
Social sustainability will be demonstrated by the way the designs are created and through designs that offer places for people to safely gather, meet and linger; to entertain and be entertained; to explore, learn and enjoy. To be successful, it will need to engender a timeless sense of civic pride that celebrates the diversity of Liverpool and its rich history.
Economic sustainability will require robust designs that are cost effective to build and easy to manage and maintain, flexible to operate and able to adapt to future uses with ease. NML also expects to operate some commercial activities throughout the waterfront.
Environmental sustainability will be most effective if it is built into the design from the outset; reducing embodied carbon; facilitating closed loop recycling and waste management; encouraging circular economies and sustainable energy sources.
It goes without saying that the waterfront must be accessible to all, offering a safe environment within democratic public spaces that encourage informal and formal social interaction, while meeting the various compliance issues that inevitably come with a project of this nature. It must act as a draw, encouraging people to enjoy the public areas whether they are visiting for a specific purpose, or merely passing through.
This competition is part of the planning stage for the project and the client is in discussions with potential public funders for the next phase. It is anticipated that the scheme will be delivered in phases as funding becomes available. It is the client’s intention to appoint the winning team to take the project through to completion on site.
Characteristics of the winning team
It is clear from NML’s 2030 Vision document that the museums value the social and community aspects of their remit as highly as any physical manifestations. It is important that teams entering this competition are mindful of this: any design interventions will need to draw on and be representative of the communities that NML are here to serve. This suggests that the winning team will not only need to generate wonderful design ideas that deliver beautiful, functional and cost-effective solutions but it will need to do so through a process that is inclusive, collaborative and open to ideas from others who have different but equally relevant experiences and expertise. Competitors will therefore be judged both on the processes through which they generate designs as well as the quality of the designs that they then deliver. Great design on its own will not be enough – but nor will an inclusive process that lacks design leadership. A balanced approach will be required.
NML is committed to creating a more equitable and sustainable society and it will expect competitors to demonstrate their commitment to this objective. The site is steeped in maritime history, including the history of the transatlantic trade in enslaved African people, and competitors will be expected to approach the project with sensitivity, inclusion and respect. The project offers a unique opportunity to engage with, and bring together, diverse groups of people to explore the past and develop a respectful future. NML will expect the winning design-led team to comprise diverse and complementary consultants, with a desire and an ability to collectively co-create and deliver a confident, forward-looking proposal for this project that reaches out to those who have traditionally been underrepresented in architecture and design. NML are looking for designs and interventions that are different to the norm in the way they are germinated, developed, made, and eventually put to use.
It is not the intention to specify how teams are structured, nor which skills are included in the team. However, the winning team will need to marry technical competence and experience with a joyous and inclusive approach to place making: animation of the space will be as important as its infrastructure. The design team will require kudos and experience, alongside radical thinking, charisma, and persuasive ideas. The winning team will be able to address landscape design; placemaking and visitor experience; wayfinding; a public art strategy; bridge design and civil engineering expertise; interventions to historic buildings and infrastructure, with the contextual and planning issues these might entail; public safety and security; commerciality; the cost and added value of its proposals; co-creation; stakeholder and community engagement; architecture and inter-disciplinary design delivery. The team will need to address considerations around the historic vessels in the two dry docks. Dependent on the outcome of the designs the team may need to consult with a Marine Engineer., It is not envisaged that marine engineering will be a requirement at this stage.
The lead consultant, as identified in the Standard Questionnaire, will be expected to manage the team and take responsibility for delivering the project through to completion on site, to agreed standards, to time and budget. However, the creative leadership may not necessarily sit in this organisation. This being the case, teams are asked to think carefully about how they are structured, to ensure that every member of the team is able to contribute to their full capability.
Please note that while an organisation can be involved in any number of competing teams, each organisation or person may only submit one competition entry as the lead consultant. Those wishing to be involved in more than one team must be able to demonstrate, on request, that measures to prevent internal information sharing between team have been put in place.
Stage 1: submission requirements
This competition is being run in accordance with post Brexit public sector procedures.
Copies of this brief and the Standard Questionnaires can be downloaded from the sidebar on this website.
STANDARD QUESTIONNAIRE
As a first step, any team wishing to be considered for this project, will need to submit a Standard Questionnaire (SQ) which is structured in 3 separate parts: Parts 1 and 2 must be completed by every member of the team. Part 3 should be completed by the lead consultant only.
Part 1 covers the basic information, such as names, contact details, trade memberships, details of parent companies, group bidding and so on.
Part 2 covers a self-declaration regarding whether or not any listed exclusion grounds apply.
Part 3 covers a self-declaration regarding economic and financial standing as well as information about the team’s technical and professional capacity; the Modern Slavery Act; insurance and apprentices. Please note that referees given in this section will only be approached if a competitor is shortlisted.
In addition to the completed standard SQ document, competitors are asked to provide the following:
A single A4 side cover sheet that outlines:
Contact person: name, phone and email address
Name of the organisation submitting this expression of interest (the Lead Consultant), address, phone, website.
The names and web addresses of the organisations included in the team and their roles on this project
Confirmation that all organisations in the team are paying a living wage to all employees
No more than 300 words summarising why this team is right for this project.
A think piece: no more than 500 words that explores the team’s approach to delivering design excellence through co-creation. This might draw on the complexities of balancing the respect that is due to a site that is steeped in physical and social history with the need for an inspiring and commercially viable place for the future.
A high-resolution JPEG image that could be reproduced as a postcard that captures the team’s design philosophy.
No more than eight A4 sides of concise and pertinent text and images, addressing the following:
The individual skills and expertise offered by this team. Include information about the key individuals who would lead the project, the roles they would take and why they have been selected for this project.
An explanation of where the creative leadership will sit within the team and how this will interface with the management leadership, to ensure excellence in design and delivery as well as a flawless engagement programme. Please include an organogram of the team, to show the roles taken by each of the key players and, if the team comprises more than one organisation, how they will work together. The client is keen to understand how diversity will be embedded in the team and the way it works, to avoid tokenism.
This team’s ability to deliver design excellence through a collaborative process that creates places for people.
This team’s knowledge of, and commitment to contextual place-making.
This team’s knowledge of, and commitment to, sustainable development, looking at long-term social, environmental, and economic sustainability.
This team’s ability to deliver both innovation and the highest possible long-term value to clients, while working within fixed budget and time constraints.
This team’s knowledge and experience in developing commercial opportunities in an historic environment.
The team’s ability to work on a project in Liverpool, UK.
Stage 1: submission format and delivery address
Submissions must be emailed in PDF format to [email protected].
Please note that email attachments will not be acceptable if files are larger than 5MB, so we recommend using WeTransfer or the equivalent, if this is the case.
PDF submissions should comprise five separate files:
Cover sheet
Completed SQ: Parts 1 and 2 completed by each organisation in the team.
Completed SQ: Part 3 completed by the lead consultant only, on behalf of the team.
Response to The Team’s Design Philosophy Part 1.
Response to The Team’s Design Philosophy Part 2.
Response to The Team’s Skills and Experience.
Please note that additional pages must not be included in the submission. So, no extra cover sheets or divider pages are allowed.
It is each competitor’s responsibility to ensure that its complete submission arrives before submission deadline. Late deliveries will not be accepted. Equally, it is each competitor’s responsibility to ensure that its submission has been received. Email acknowledgement will be sent to the named contact person confirming that their submission has been received; if an email is not forthcoming, then competitors should assume that their submission has not arrived.
Stage 1: queries
Competitors must not contact NML or any other stakeholders when considering whether to enter the competition, or to help with the submission itself. Instead, any queries should be sent to [email protected] no later than Monday, 29 March 2021. Responses to the queries that we receive will be posted on the competition website by Thursday, 01 April 2021.
Competitors are requested to keep an eye on this competition website, as this is where any updates to the competition process will be posted.
Jury Panel
The competition will be judged by a selected panel of industry experts who have made huge contributions to their respective fields of architecture, art, community engagement and urban planning. The names of the panel members will be published on the competition website in due course.
Members of this panel will review the Stage 1 submissions and select teams to shortlist to Stage 2.
At Stage 2, supported by a Technical Panel and a Community Panel, the Jury will select a winner and submit its recommendation for formal ratification by the Board of NML.
The client reserves the right to make changes to the people on the Jury Panel, if circumstances dictate. Any changes will be posted on the competition website.
Stage 1: assessment criteria
All teams that enter this competition will be assessed against two criteria:
70% of the marks: The Team’s Design Philosophy
30% of the marks: The Team’s Skills and Experience
Each criterion will be scored out of 100 as follows:
0-10 Poor response, does not meet the requirements
10-40 Average response, meets some requirements
40-60 Good response, meets most requirements
60-75 Good response, meets all requirements with added value for some
75-90 Very good response, meets all requirements with significant added value for some
90-100 Excellent and exceptional response that exceeds all requirements
The scores will be aggregated to give a percentage mark on a 70:30 ratio, whereby 70% is determined by the marks allocated to The Team’s Design Philosophy and 30% by the marks allocated to The Team’s Skills and Experience – no further weighting will be applied.
THE TEAM’S DESIGN PHILOSOPHY
70% of the marks will be allocated to The Team’s Design Philosophy, taking into account:
Demonstrable design flair, creativity and ingenuity, appropriate to a complex, multi-faceted and long-term place-making project of this nature.
Understanding of the technical and contextual challenges associated with a project of this nature.
Approach to and/or experience of civic place making.
Approach to and/or experience of successful collaboration and engagement.
Approach to and/or experience of working in an historic urban environment, respecting the heritage and uses of the surrounding context.
Approach to and/or experience of sustainability issues, both in the delivery of projects and in the completed projects themselves.
THE TEAM’S SKILLS AND EXPERIENCE
30% of the marks will be allocated to The Team’s Skills and Experience, taking into account:
The appropriateness of the individual players put forward for this project bearing in mind creative, technical, engagement and management skills.
Approach to and/ or experience of working collaboratively: as a team, with clients, stakeholders and other consultants.
Approach to cost and time management.
Ability to deliver services to a project of this nature in Liverpool.
Shortlisting to Stage 2
It is the intention to shortlist five teams to take part in Stage 2 of the competition. It is the intention to announce the shortlist on Friday 21 May 2021.
Please note that it will not be possible to give detailed feedback to teams that are not shortlisted.
Honoraria
Each competitor that is shortlisted to take part in Stage 2 will be offered an honorarium of £10,000 + VAT (if required), payable on receipt of a compliant Stage 2 submission.
In addition, each team will receive an allowance of up to £5,000 to build their temporary 3D structure on the quayside (see Stage 2 submission requirements below)
Stage 2: briefing information
Shortlisted teams will be expected to sign a Non Disclosure Agreement before taking part in Stage 2.
Detailed requirements for the Stage 2 submission will be given to the shortlisted teams. It is expected that the following documents will be included in Stage 2:
A report outlining the history of the site
Technical and feasibility reports, as appropriate
Presentations from the client’s Round Table discussions
Financial feasibility documents, as appropriate
A scope of services to take the project through to completion.
Proposed form of contract
A form to be completed with a schedule of rates and resourcing schedules.
A briefing session and, COVID-19 protocols allowing, a site visit will be held with the shortlisted teams, w/c 24 May 2021.
Stage 2: submission requirements
Shortlisted teams will be asked to provide two distinct pieces of work, addressing:
Design approach to this project
Design delivery for this project
In addition, they will be asked to attend a mid-term charrette with stakeholders in Liverpool and attend a final interview with the Jury Panel.
DESIGN APPROACH TO THIS PROJECT
This is not a design competition. However, the Jury Panel will want to understand how each shortlisted team will approach the challenges and the opportunities inherent in this project.
As a first step, teams will be asked to interact with local stakeholders and the community through a day long, mid-term charrette in Liverpool. COVID-19 restrictions allowing, it is the intention to offer each team a defined area on the waterfront itself, and a budget of up to £5,000 with which to create a temporary 3D structure, through which it can explain its design approach for the project and engage with stakeholders both formally and informally, at different stages in the charrette. Details will be shared with the shortlisted teams but it is hoped that teams will be able to work with NML exhibitions team to create safe structures within their allocated spaces, as required. The charrette is expected to take place w/c 14 June 2021
Shortlisted teams will also be asked to create a short video of no more than 2-minutes (with subtitles), and a high resolution JPEG image that captures their understanding of the project’s ethos and the character of the spaces that the team would therefore like to create on the waterfront. This image will also need to be delivered as a physical A1 board to the competition address.
Issues that will be pertinent include:
Design excellence
Valuing context – both physical and social
Adaptability
Sustainability
Accessibility and openness
DESIGN DELIVERY FOR THIS PROJECT
Teams will be asked to submit a written report of no more than eight sides of A4, addressing the following:
How they would expect to work with the client and establish supportive relationships with key stakeholders to benefit the project, illustrated with an organogram, showing how they would expect to interface with the client, key stakeholders and other potential consultants that will be required on this project.
How they would expect to work with the client to ensure that technical and health and safety issues are addressed.
The team’s approach to delivering a quality service.
A response to the scope of work
A response to the project programme and the team’s ability to meet the expected deadlines.
A response to the anticipated project budget and how the team would envisage providing value for money.
An agreement in principle to the proposed form of contract, highlighting any issues that would require further discussion.
In addition, competitors will be asked to complete a form that includes a fee proposal and a schedule of rates with a supporting resource schedule. Teams will be asked to indicate the % of time that key players and others will allocate to the project.
The deadline for receiving Stage 2 submissions is 12 noon on Tuesday 20 July 2021.
INTERVIEWS
The Jury Panel will conduct interviews with each of the shortlisted teams. These are expected to last no more than 60 minutes and will include time for a presentation and for a Q&A session. COVID-19 protocols allowing, the interviews will take place in Liverpool, in w/c 30 August 2021. If face-to-face interviews are not achievable on that date, then other arrangements will be made.
Stage 2: assessment process
JURY PANEL
The members of the Jury Panel in Stage 1 are expected to also judge Stage 2. Stage 2 competitors will be informed of any changes to this panel.
TECHNICAL PANEL
In Stage 2 of the competition, the Jury Panel will be assisted by a Technical Panel that is expected to include NML team members, expertise in engineering, heritage, H&S and cost viability. Details of the technical review will be shared with Stage 2 teams. This panel will review the Stage 2 submissions and submit a written report to the Jury Panel to inform its decision-making process. The Technical Panel will also have sight of the shortlisted teams’ Stage 1 submissions.
COMMUNITY PANEL
Similarly, the Jury Panel will be supported by a Community Panel that will review the Stage 2 submissions through a facilitated workshop and submit a written report to the Jury Panel to inform its decision-making process. The Community Panel will also have sight of the shortlisted teams’ Stage 1 submissions.
Please note that while comments from the Technical and Community Panels and members of the public (as a result of the stakeholder and community charrette, or other engagement activities), will be considered by the members of the Jury, the Jury Panel will be responsible for the final selection of the team that will be recommended for ratification to the Board of NML.
ASSESSMENT CRITERIA
It is expected that the judging criteria at this stage will focus on the team’s approach to this project, including: the quality of design thinking and communication; the quality of the service provided; the ability of the team to interface with the client and stakeholders; and the fees, which will be evaluated on a ‘value for money basis’, taking into account fee and resource allocations, as well as fee levels.
Detailed criteria will be given to the shortlisted teams.
Publicity and exhibitions
STAGE 1 SUBMISSIONS
It is the intention to use the visual elements of the submissions to raise awareness of the project and to give some publicity to competitors. The aim will be to reach as many stakeholders and community users as possible, especially those that are traditionally underrepresented in projects of this nature. NML will be looking at different ways to engage, for example through a publication, an on-line exhibition or, if appropriate given COVID-19 protocols, a physical exhibition in a venue in Liverpool. Details of exhibitions and publications will be provided on the competition website.
STAGE 2 SUBMISSIONS
Similarly, the visual elements and videos from the shortlisted teams, as well as coverage of the charrettes will be posted on-line and, if appropriate, displayed in a public exhibition in Liverpool before the interviews with the Jury Panel. Members of the public will be invited to comment on the submissions and their comments will be collated and shared with the Jury.
Key programme dates
STAGE 1
19.03.21 Competition launch
29.03.21 Deadline for any queries about this competition
23.04.21 Deadline for receipt of Stage 1 submissions
21.05.21 Announcement of the shortlisted teams
STAGE 2
w/c 24.05.21 Site visit and briefing session
20.07.21 Deadline for receipt of Stage 2 submissions
w/c 30.08.21 Interviews with Jury Panel
27.09.21 Winner announced
Please note that these dates are given in good faith, however, the client reserves the right to make changes if circumstances dictate.
Copyright
By submitting any materials (including, without limitation, written proposals, designs, diagrams or source code) as part of this competition, you hereby grant to NML a non-exclusive, worldwide, sub-licensable, royalty-free licence to use, copy and modify such materials for the purpose of evaluating your tender. The ownership of any copyright in such materials will be subject to the Copyright, Designs & Patent Act 1988.
Publicity
By entering this competition, competitors agree not to contact the press or media about the competition at any stage during or after the competition, without the written approval of the client. Equally, not to self-publicise their competition entry online or through other means.
There will be publicity associated with this competition as it progresses. By entering the competition, all competitors (whether or not they are shortlisted to take part in Stage 2 of the competition), acknowledge this fact, and freely consent to their submissions being used for this purpose.
In particular it is expected that the visual elements in both Stage 1 and Stage 2 will be publicised and, if appropriate, included in a public exhibition. Also, Stage 2 submissions will be used in publicity to announce the competition winner.
Disqualification
Any submission will be excluded from the competition if:
It is received after the submission deadlines
In the opinion of the Jury, it does not fulfil the requirements of the brief
A competitor improperly attempts to influence the decision
Any of the mandatory requirements of the competition brief and conditions are disregarded.
Confidential information
In the course of communicating with competitors, NML may provide information which is confidential (including, without limitation, information relating to the business or affairs of NML and/or the competition, whether or not such information is reduced to a tangible form or is marked in writing or designated orally or in writing as “confidential” (Confidential Information)). By entering this competition, the members of each competing team agree that they will not use Confidential Information other than for the purpose of engaging with the competition and
not disclose Confidential Information to any third party except with the prior consent of NML.
This agreement applies to all those associated with the organisations in each competition team.
The small print
While the information contained in this document is believed to be correct at the time of issue, neither NML nor its advisors make any warranty or representation (express or implied) with respect to such information; nor will they accept any liability for its accuracy, adequacy or completeness.
Colander Associates has taken all reasonable efforts to ensure that the information included is accurate, however, it cannot be held responsible for any inaccuracies or inconsistencies.
CLIENT
National Museums Liverpool
DATE
2021
LOCATION
Liverpool, UK
STATUS
Live
GET IN TOUCH
For queries contact [email protected]
Further information about the project is available at www.liverpoolmuseums.org.uk/waterfront-transformation-project
Colander Associates Ltd
Hill House
Fox Hill
London SE19 2XA
020 8771 6445
[email protected]
National Museums Liverpool Waterfront Transformation Competition information from Colander Associates Ltd 250321
Location: Liverpool, Merseyside, Northwest England, UK
Liverpool Buildings Selection
Liverpool Architecture Designs – chronological list
Liverpool Waters Tower Building
Plaza 1821 Liverpool Waters’ Princes Dock
Design: Hodder and Partners
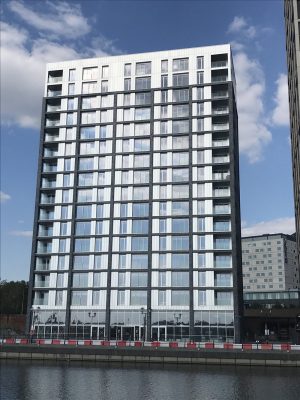
image courtesy of Peel L&P
Plaza 1821 Liverpool Waters Property
Plaza 1821 Development
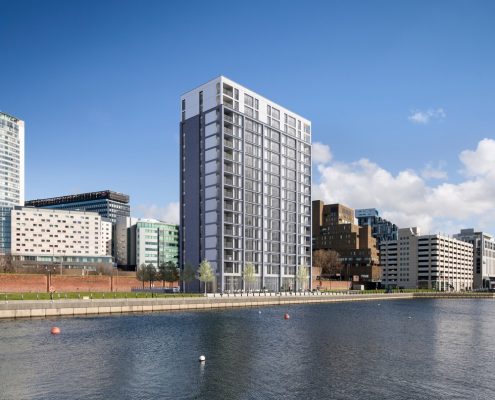
image courtesy of Hodder and Partners / Peel L&P
Plaza 1821
Liverpool Waters Development News
Liverpool Waters
Liverpool Waters Central Docks News
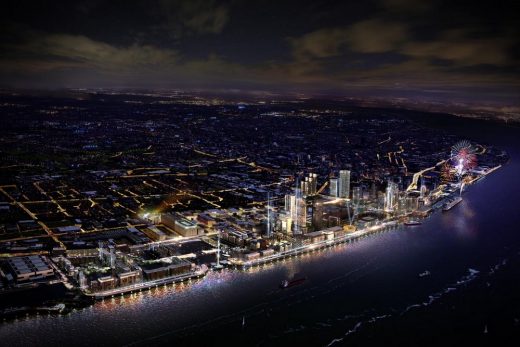
image from architect
Liverpool Waters Central Docks
Wirral Waters Masterplan – Pop Up Village Design
Design: OMI Architects
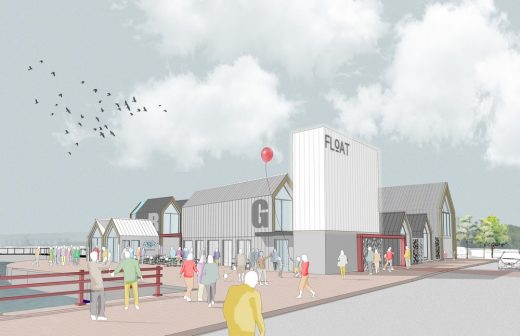
image from architect
Wirral Waters Building
Ovatus Tower Buildings
Design: Hodder+Partners, Architects
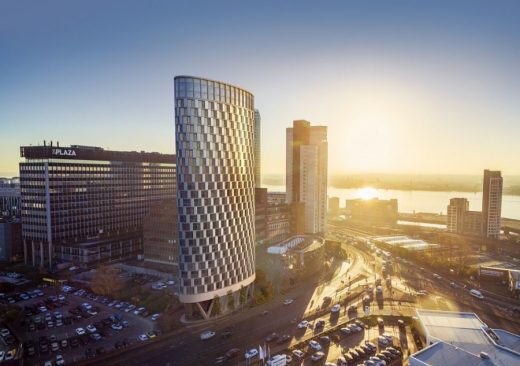
image from architect
Ovatus Tower Buildings
Mann Island Liverpool Waterfront building
Comments / photos for the National Museums Liverpool Waterfront Transformation Competition page welcome
Website: Liverpool Waters

