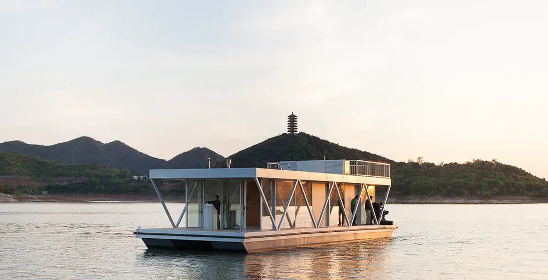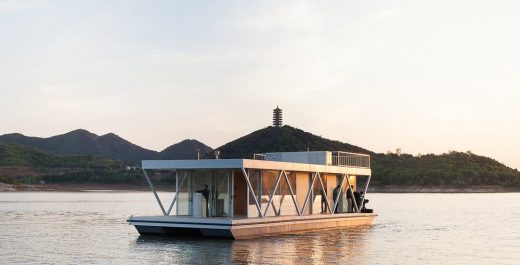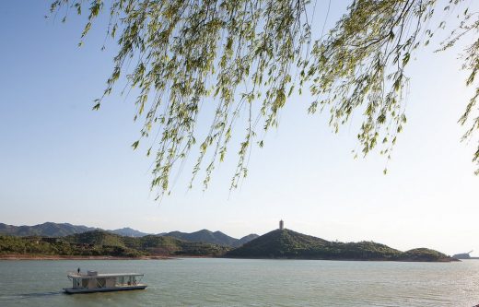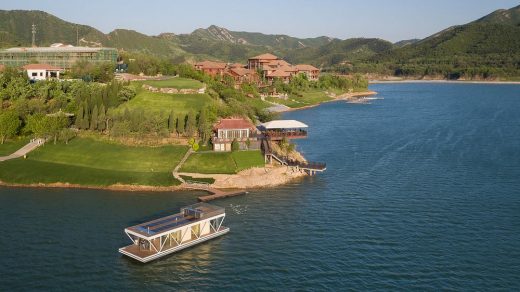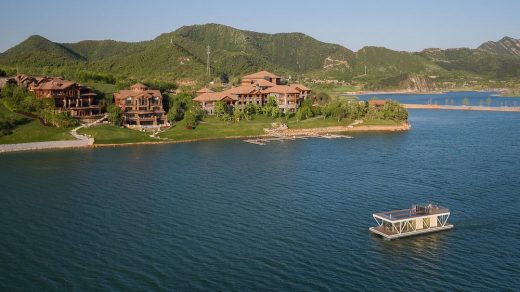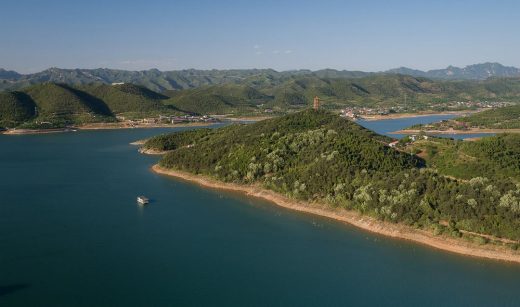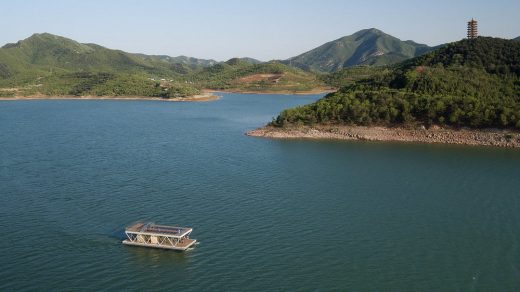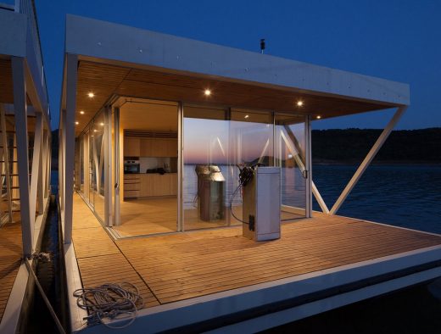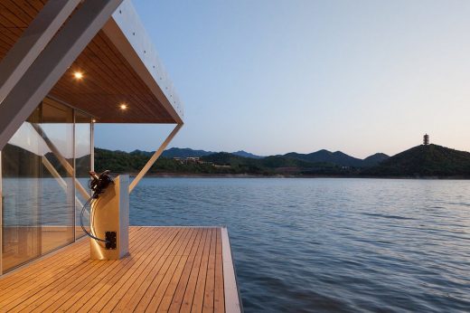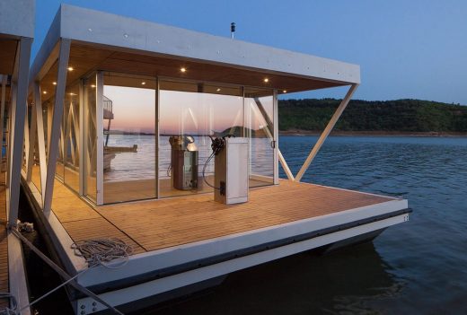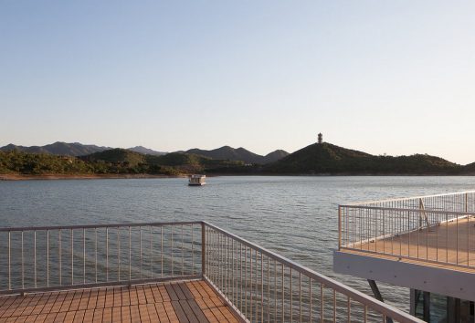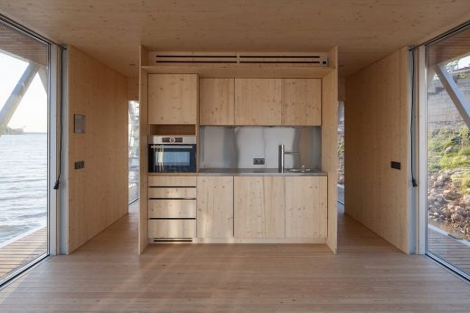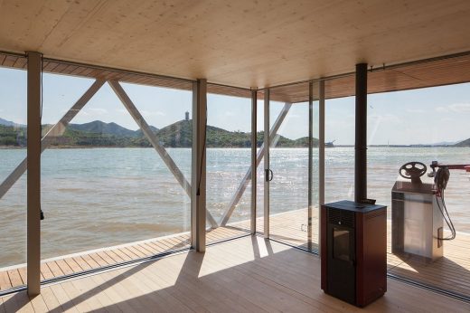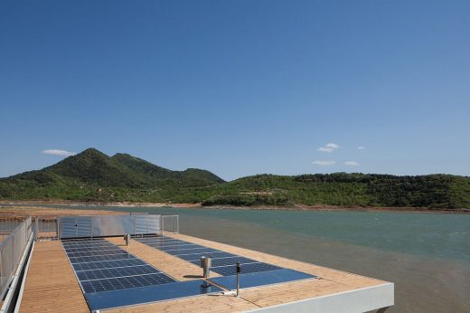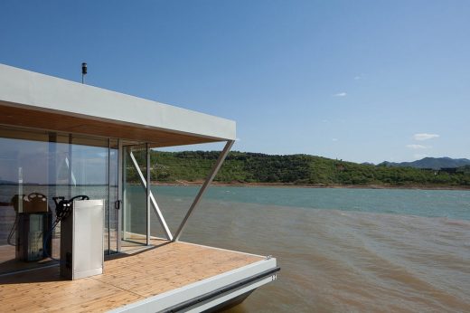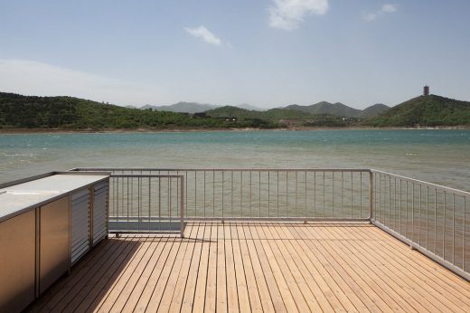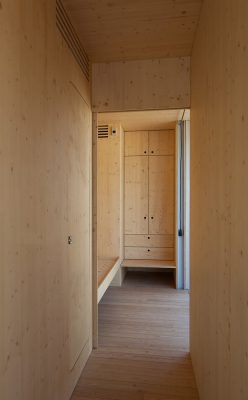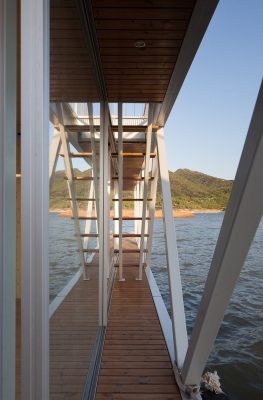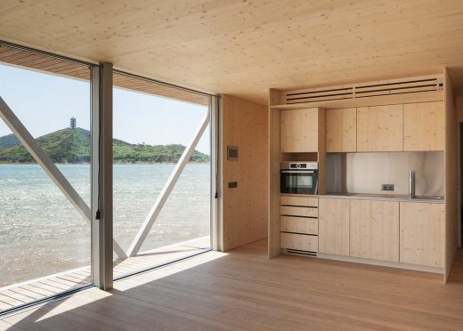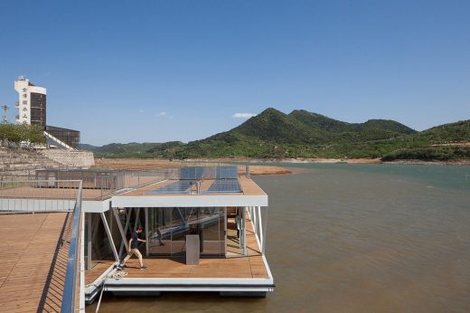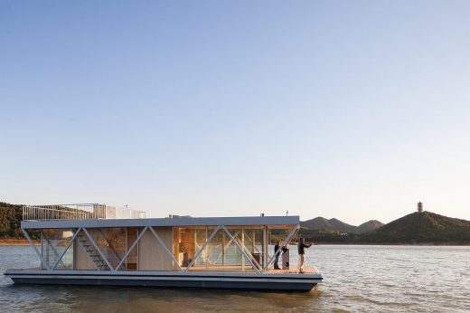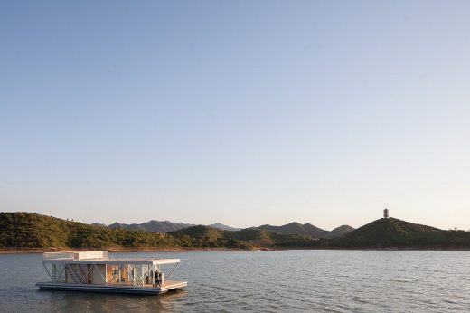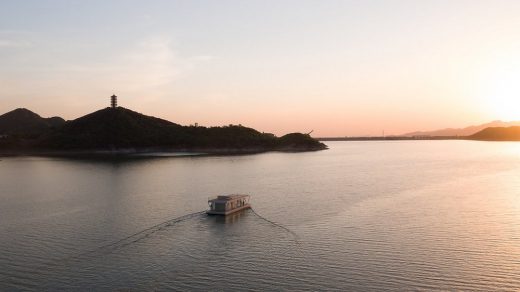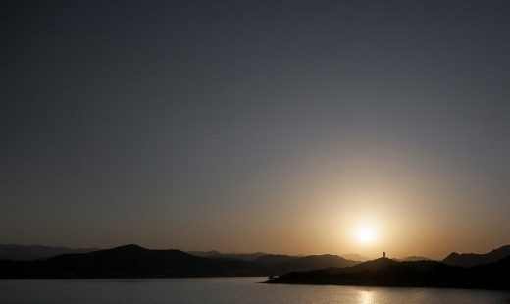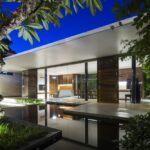FloatWing® House, Chinese Building Interior Images, Architecture Photography, Architect
FloatWing House in China
Chinese House Boat Development in China design by pedro brigida arquitectos
30 Apr 2018
FloatWing House in China Design
Architects: pedro brigida arquitectos
Location: China
FloatWing® House
Photos: Jose Campos
1. The FloatWing® concept
The creation of FloatWing® came from the desire to meet a growing need for people to escape the confusion and hustle and bustle of the great city and to approach the Nature. Whether a romantic gateway for two or a mobile house in the middle of a lake for the entire family or a group of friends, a weekend hut, haven for a longer stay or in the context of an alternative lifestyle as a first dwelling or place of work, FloatWing® is a very convenient equipment to engage all this without giving up a good deal of comfort.
Token separately, the ideas behind the FloatWing® concept (a floating house, thermal insulation, solar technology, environmental concerns, mobility, pre-fabrication, modular design, packing and dispatching in standard containers, local assembly), were not really innovative. Put together, however, they compose a highly innovative product that is, in many aspects, unique in the world market.
The fact that the development interdisciplinary team worked in a close relation, resulted in a very well integrated product were all the technical options, the shapes, the materials, the equipment and the dimensions were always seen as both architectural, structural, electrical, electronic, mechanical and environmental elements. FloatWing® is produced bythe company FRIDAY, Science and Technology of Leisure, SA, a spin-off of the University of Coimbra, whose founder and FloatWing’s project director is Full Professor of this University.
Our reflection, which could have led to the mountain bungalow or the lighthouse on top of the escarpment, or the isolated mill on the hill crest, or the forest hut, went to get a little of each of these elements, adding to them the mobility and nomadism and adopting the principles of prefabrication, modularity, energy autonomy and environmental sustainability.
All this resulted in the creation of a floating house fully independent over a long period of time, that produces up to 90% of its household annual energy needs and reduces by 99% the organic load of its wastewater, which allows living with all the security and comfort over a lake surface, moving at a moderate speed of 5 knots, choosing every day, if that is the will, a new location for anchoring and making it the starting point for a number of water sports such as sailing, rowing, water skiing, fishing, or the appropriate spot for an intellectual activity, or simply the world’s best place to sunbathe, to see the stars or to rest.
2. Modularity
With a fixed width of 6 meters and lengths ranging from 10 to 18 meters, the possibilities are almost endless. Whether we look for a cozy studio or a fully furnished three – bedroom house with up to three bathrooms, the freedom of nature is within reach.
The house has a highly modular design (more than three hundred possible different standard lay-outs) to fit the needs of a growing market (see ATN 2), can be easily stored in two or three standard containers, including all its components, equipment and furniture, and shipped to almost anywhere on the planet.
The project development started in January 2013 and took about three years to reach the stage of “ready for commercialization”, including the construction of a prototype.
The year of 2016 was our first year of commercialization, with five units sold. At this moment the development process is already stabilized, with a high quality product that takes three months to be pre-fabricated and two to three week to be mounted on its site, depending on the size and level of equipment.
The search for a market to our product came together with the search for a product to our market. That’s why FloatWing® is now a mature product with a wider range of use (not only as a house but also as a restaurant, a bar, an office, a reception room, a conference room, a meeting room, a gym, a SPA or even a hotel) and several technical options available, such as aluminium floaters, electric motorization, water maker equipment, bow and stern thrusters.
The marketing strategy is based on a quite classical approach: presence in some major international shows, publication in some reference international revues and architectural sites, digital marketing. The product is good and this is the most important asset for a successful marketing.
For Friday, the future will always be a Treasure Island, the happiest day of the week, when all the expectations are permitted and the weekend spirit emerges in all its marvellous power.
3. Mobility, Autonomy and Sustainability
The house produces all the energy it needs (see ATN 4), most of which coming directly from the Sun. It has been designed with low environmentally impactful materials and technologies that reduce its carbon footprint and lower its energy needs (see ATN 3). For instance, all its external walls, floor and ceiling are very well insulated with a 10 cm width ICB cork layer and double (or tripe) grazed windows with argon or krypton gaps, making it possible to have an internal 20 to 25ºC warm comfort temperature, even under extreme weather conditions.
It has a compact activated sludge wastewater treatment plant that may be complemented by an inverse osmosis filtration. With a fully equipped kitchen for everyday use, air conditioning system and AC generator (see ATN 5), a barbecue on the upper terrace for sunny days and a wine cellar and pellet stove to keep us warm on cold days, the list of facilities included guarantees a great living experience in full autonomy. FloatWing® is a mobile platform, enabling the users to wake up in a different place every day. Equipped with two outboard engines, it moves with a cruising speed of 5 knots. We don’t want to go fast as for FloatWingers the ride is part of the pleasure.
Photographer: Jose Campos
FloatWing House in China images / information received 300418
Location: People’s Republic of China
Xiamen Architecture
Vankely Xiamen North Station Complex Masterplan design in China by NL Architects
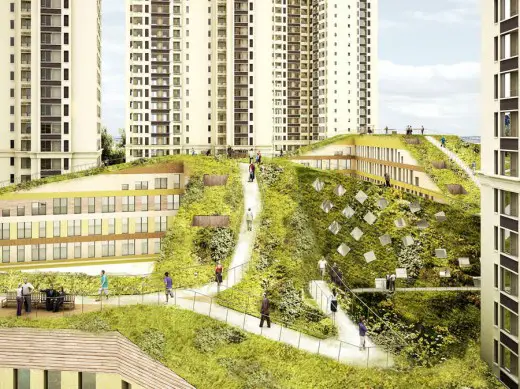
building image from architects
Huijin International Center, Xiamen Office Building Tower by Leo Daly, architects
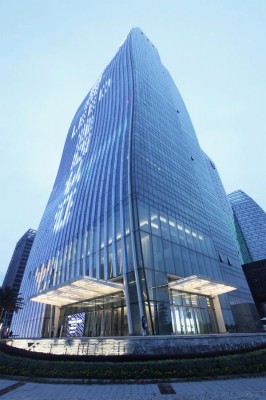
building image from architects
Xinhee Design Center Offices in Xiamen by MAD architects
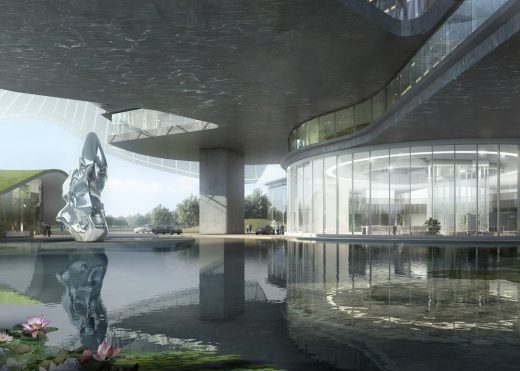
image courtesy architects
Hotel WIND in Fujian Province Hotel by TEAM_BLDG
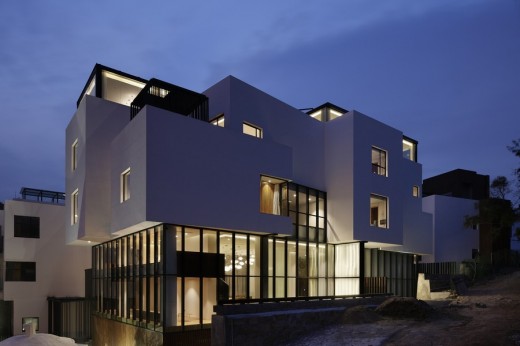
building image from architects
Architecture in China
Contemporary Architecture in China
China Architecture Designs – chronological list
Beijing Architecture Walking Tours
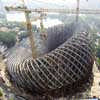
photograph from architects
Hong Kong Walking Tours by e-architect
Chengdu Museum
Design: Sutherland Hussey
Chengdu Museum
Design: Arup, Herzog & De Meuron, China Architecture Design & Research Group
Birds Nest Beijing
Shenzhen Stock Exchange HQ
Design: OMA – Office for Metropolitan Architecture
Shenzhen Stock Exchange HQ
Vanke Center
Design: Steven Holl Architects
Shenzhen Vanke Center : Architecture Competition winner
Comments / photos for the FloatWing House in China design by pedro brigida arquitectos page welcome

