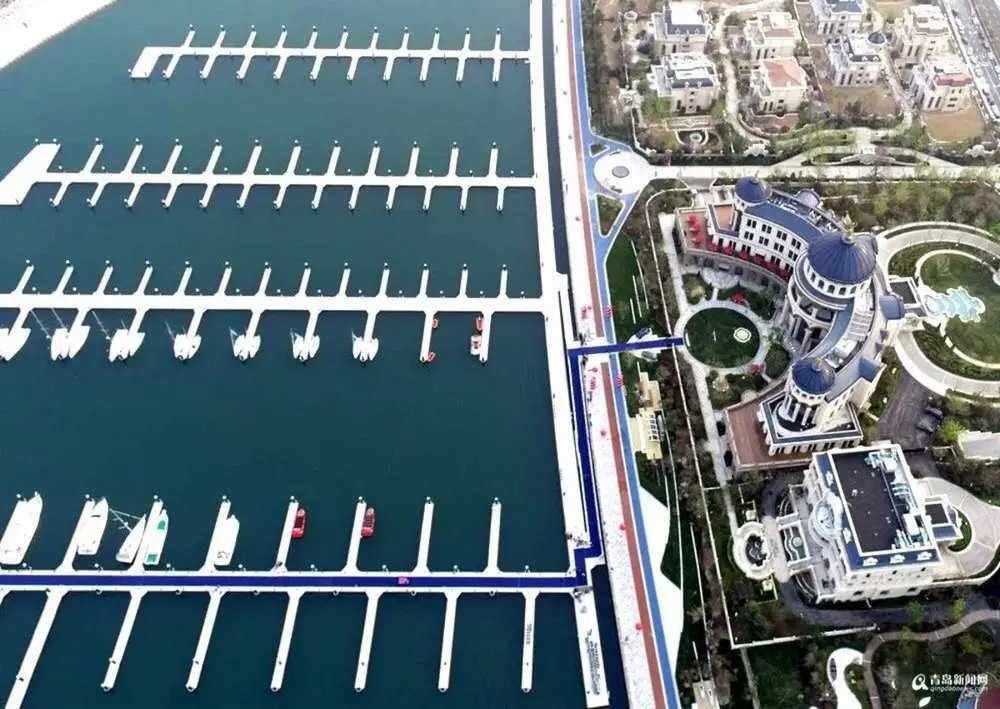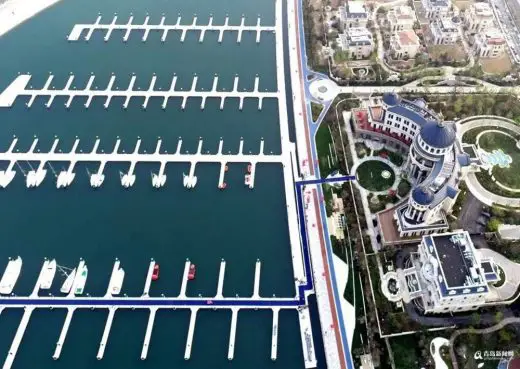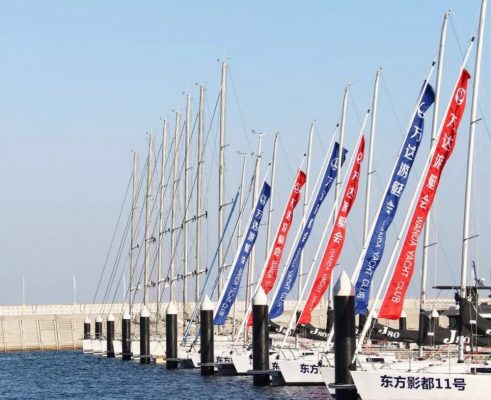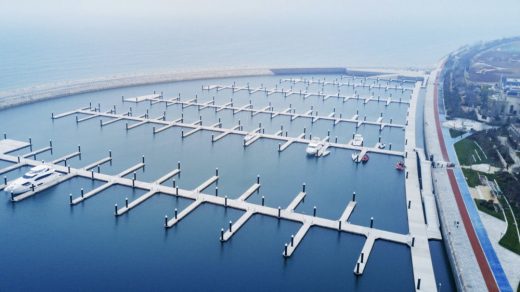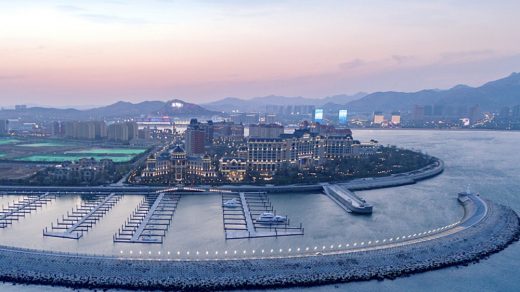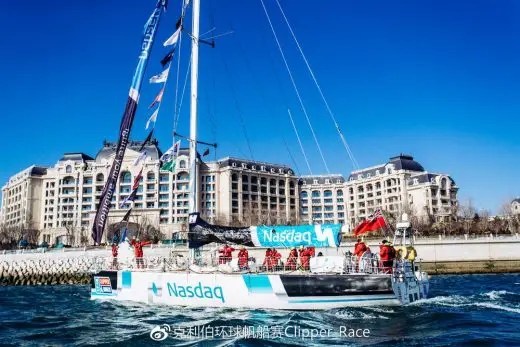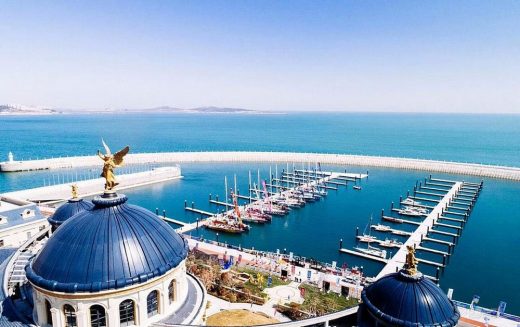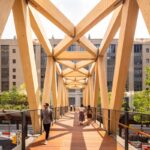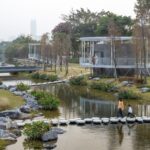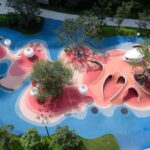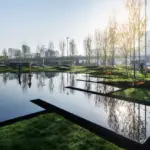Qingdao Yacht Club Marina, Public Realm Architecture China, Chinese Landscape Design Images
Qingdao Yacht Club and Marina, China
Harbour Development in China: Architecture Project design by Scott Carver
1 May 2018
Yacht Club and Marina in Qingdao
Architects: Scott Carver
Location: Qingdao, China
Yacht Club and Marina
The world-class Qingdao Wanda Oriental Film Capital Yacht Harbour has been officially launched with a grand ceremony. This mega Marina and Yacht Club, designed by Scott Carver and Chinese partner Qingshang Waterfront Space Research Institute, is located on the southeast side of the Xingguang Island, Qingdao, China, and is the largest tourism infrastructure project of its kind.
“The project is a celebration of China’s emerging yachting and boating sector, delivered as part of Wanda Group’s new tourism and entertainment island,” said Scott Carver Director, Andrew Turnbull. This ambitious project was delivered in just 1,679 days, with an investment of tens of billions of yuan. “We are extremely proud to have been the lead international designer of the Marina and Yacht Club.”
Design language?
-The arc of the breakwater is like an embracing arm, which symbolises the open and inclusive element of the project
-The design language of circles and arcs strengthens the visual and human behavioral connection between land and water.
Details?
Water Gate entrance width: 60M (guaranteed at least 50M sailing width through the gate)
Sailing Channel within the harbour structure: 21-75M wide
Minor Sailing Channel: Boat Length *1.75
Swirling waters: Radius= Boat Length *1.75
The project has a total sea area of 20.91 hectares. It mainly constructs 230 yachts and sailing berths, 1 refueling berth, 1 sewage collection berth, 1,124m of breakwaters that can withstand typhoon once in 50 years, and a ramp access path for boat and navigation guiding facilities and more.
In recognition of the worldwide design standards for piers in Australia and the United Kingdom, the engineering design of the breakwaters meets the need for externally protecting against waves and internally absorbing radiating waves in the harbor. In the design process, the data model of the breakwater will be based on the layout of the general plan and instil theoretical support to ensure that the wave in the basin is stable within 300mm.
What were the key challenges?
The challenge was to fuse human, social, political aspirations, natural amenity and infrastructure elements to create a “place” that attracts people, generates wealth and defines the place in a global context – place capital.
Wild weather conditions were also a key challenge.
Sector?
China’s emerging boating and cruising leisure market is set to redefine the global tourism maritime sector through its sheer demand and product innovation. The global reach of China through its expanding aviation industry, evolving boating industry and appetite for international property and tourist assets, is evidence of its presence and influence in a global context
Yacht Club and Marina, Qingdao – Building Information
Completion date: 2018
Project team: Scott Carver and Chinese partner Qingshang Waterfront Space Research Institute
Photography: Scott Carver
Qingdao Yacht Club and Marina images / information received 010518 from architects Scott Carver
Location: Qingdao, China
Architecture in Qingdao
Recent Qingdao building designs on e-architect:
Qingdao Innovation Park
Design: RTA-Office, architects
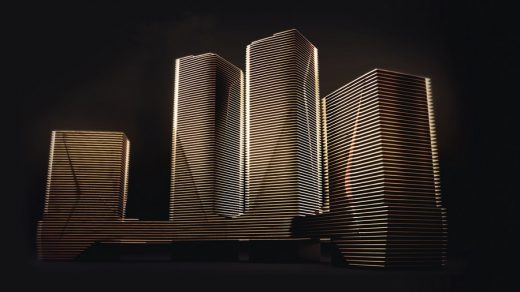
photo courtesy of architects office
MixC Mall in Qingdao
Design: Benoy
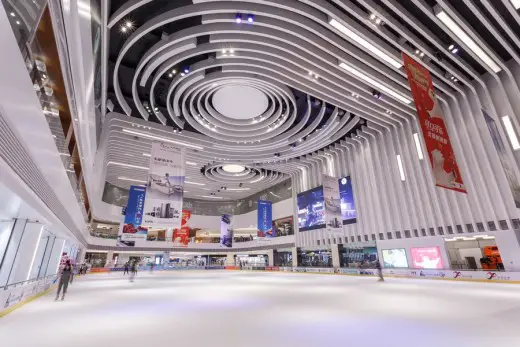
photograph : Brian Zhang for Benoy
Qingdao Culture and Art Center
Design: Steven Holl Architects

photo courtesy of architects office
Qingdao Resort
Design: ZNA Architects
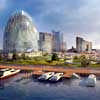
image courtesy of architects office
Qingdao World Horticultural Expo Theme Pavilion
Nanjing Road Mixed Use Area Qingdao Building
World Horticultural Expo Pavilion Qingdao
Chinese/German Eco-Park in Qingdao
Architecture in China
China Architecture Designs – chronological list
Chinese Architect – Design Practice Listings
Shanghai Architecture Walking Tours
Design: Groundlab Collective
Chinese project
Design: Steven Holl Architects
Shenzhen Skyscrapers
Xi’An World Fair 2011 – International Horticultural Fair in Xi’an, China
Xi’An World Fair 2011
Comments / photos for the Qingdao Yacht Club and Marina design by Scott Carver Architects page welcome

