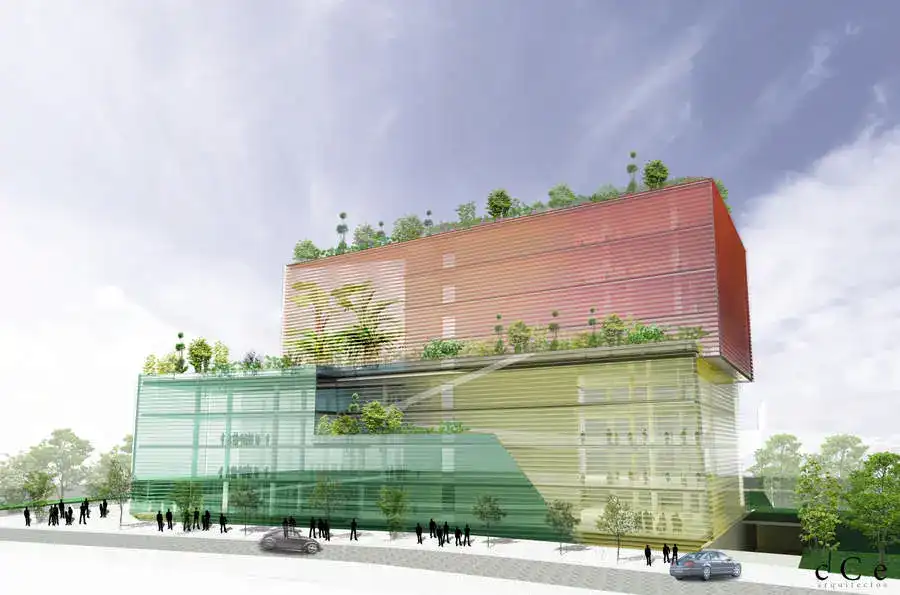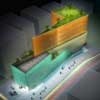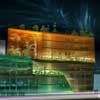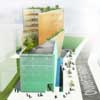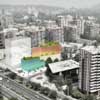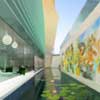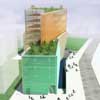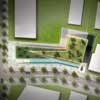Cardenal Belarmino Office Chile, Vitacura Building Images, Architect, Property Design, Location
Cardenal Belarmino Office, Chile
New Vitacura Building, South America design by cCe arquitectos
Location: Vitacura, Chile
Design: Cristobal Correa Ehlers arquitectos – cCe arquitectos
Cardenal Belarmino Office Building in Vitacura
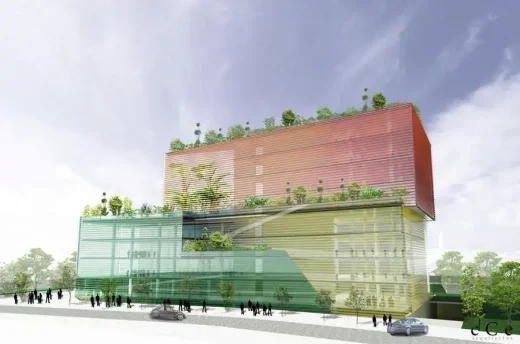
image from architecture office
3 Oct 2013
Cardenal Belarmino Office Building
The design proposal by cCe arquitectos for the project ´Cardenal Belarmino Office Building´ is based on external factors such as weather, prevailing winds, sunlight, connecting roads, flows and internal movements of people, site location and orientation, existing infrastructure, green space and public areas.
At the same time, it considers internal aspects such as occupation strategy and efficiency, building systems, spatial quality related to views, floor to ceiling height, common and public spaces inside and outside the building.
The project aims for both quality and quantity, standing out for its environmental awareness, including, from early stages, concepts like energy efficiency, natural functionality and sustainability; and understanding the different variables between a sustainable building from one that is not, such as responsiveness to location and climate, form and mass, the outer casing, internal configuration, environmental systems, energy, water and material selection. It is in this context that the project is designed according to a strict methodology for efficiency and low consumption, pointing to get Silver or Gold LEED® certification.
Our quest is to bring quality of life to the people who work and carry out all activities related to it, from a meeting room to a lunch break that can be outdoors during spring and summer and protected during winter. The project is a concrete proposal on how to improve the act of `work´, in touch with nature, visually in some cases and being able to touch it in others.
The Project consists of a 4 story and a 8 story volume which make up a unit. Both consider office space and a commercial area on the ground floor, which is naturally lit and ventilated. The offices are designed as open planned, with 2 per floor ranging between 300sqm and 400sqm that can come together as one unit, creating a 700sqm open plan office.
We propose contemporary spaces that allow interaction and are connected to each other and the environment, always guided by our base line of thought which is to achieve higher levels of energy efficiency related to lower consumption, leading to lower global pollution levels and higher energy savings in the medium term.
Cardenal Belarmino Office Vitacura – Building Information
Net internal area: 5.722 m2
Basements area: 6.364 m2
Total built area: 12.086 m2
Project Architect: Cristóbal Correa Ehlers y Arquitectos Asociados (cCe Arquitectos)
Architecture Collaborators: Oana Ghinea, Camila Tolorza, Andres Remenik
Year: 2012
Location: Vitacura, Chile
Certification: LEED Silver/Gold
Cardenal Belarmino Office Building Chile imagess / information from Cristobal Correa Ehlers arquitectos – cCe arquitectos
Location: Vitacura, Chile, South America
Office Buildings in Chile
Chile Architecture
Chile Architecture Design – chronological list
Convention Center San Miguel de Tango, Camino Lonquen Sur, Calera de Tango, Santiago
Architects: PAR Arquitectos
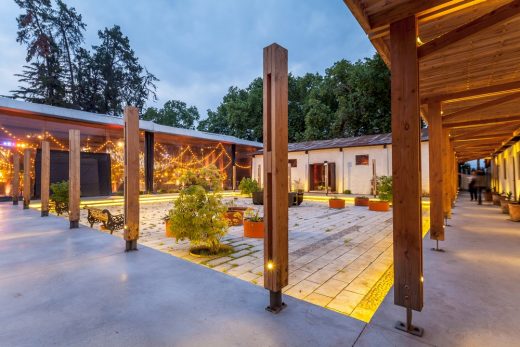
photograph : Diego Elgueta
Convention Center San Miguel de Tango in Santiago
Comments / photos for the Cardenal Belarmino Office – Vitacura Building design by cCe arquitectos page welcome

