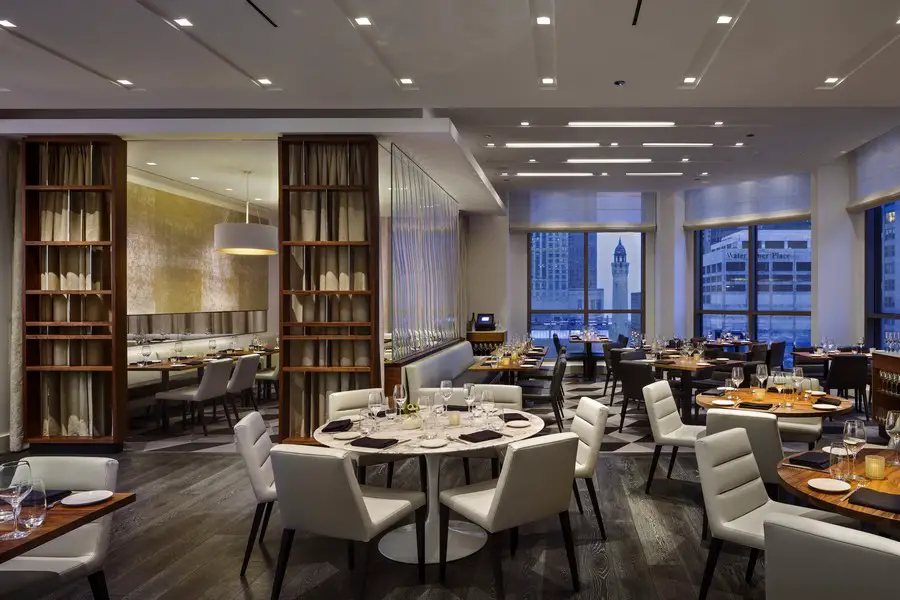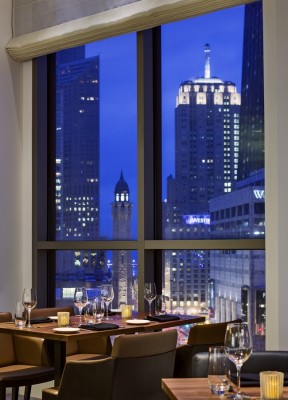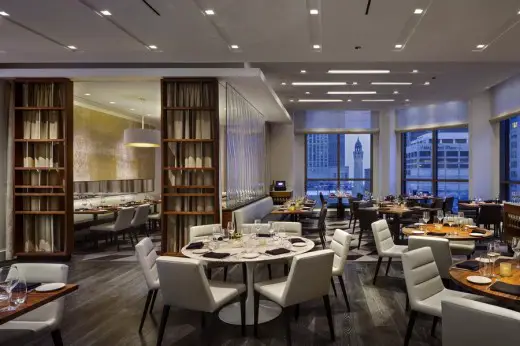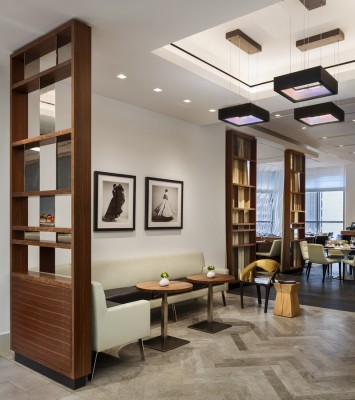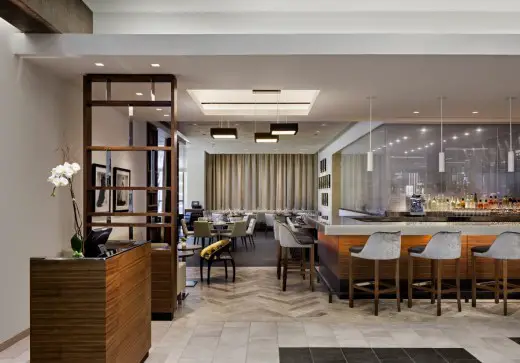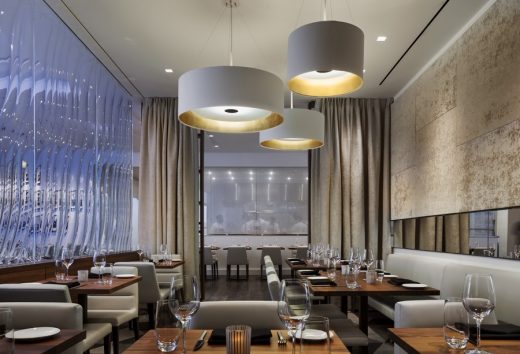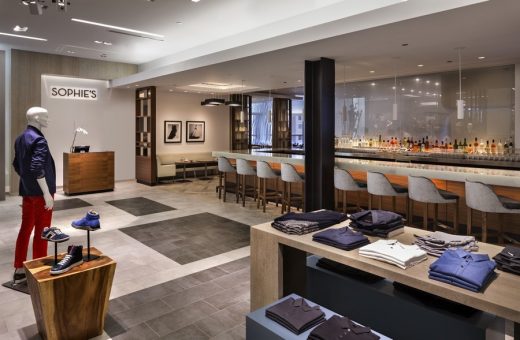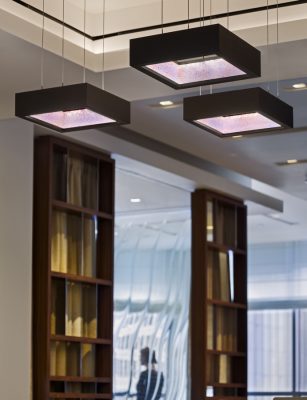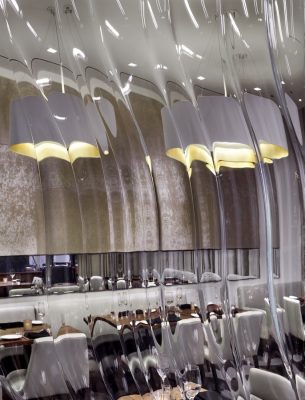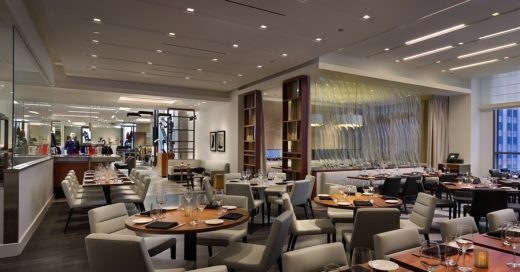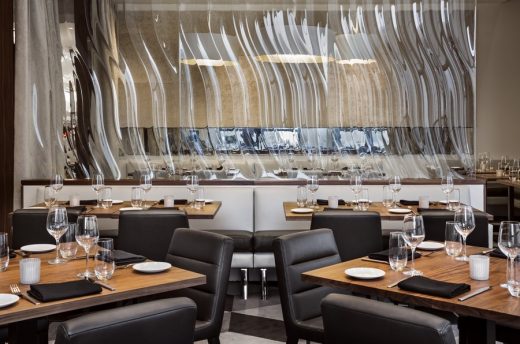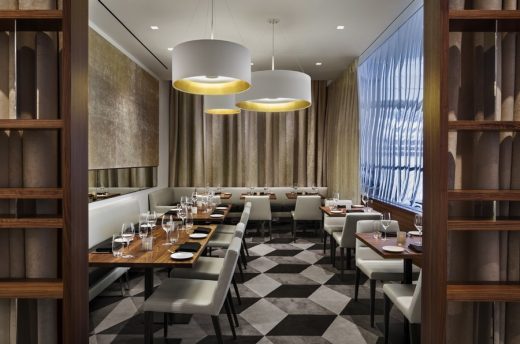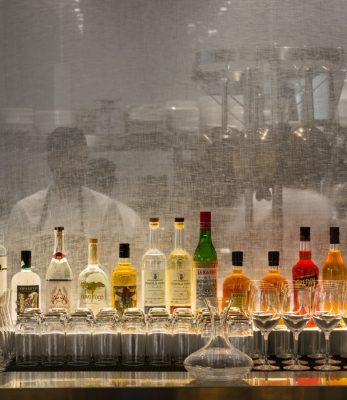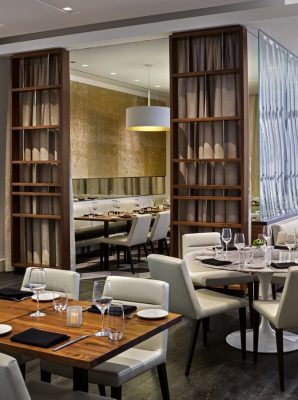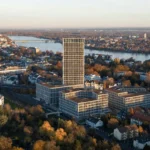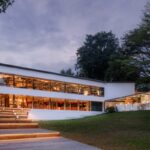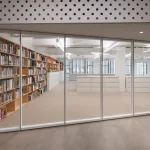Chicago Restaurant Interior, New American architecture images, Architect
Sophies at Saks Fifth Avenue
Restaurant Interior Chicago, Illinois design by Andre Kikoski Architect
Apr 16, 2014
Sophies at Saks Fifth Avenue Chicago
Design: Andre Kikoski Architect
Location: Fifth Avenue, Chicago, Illinois, USA
Andre Kikoski Architect just completed the restaurant, Sophie’s at Saks Fifth Avenue in Chicago, inspired by Sophie Gimbel, the iconic fashion designer and arbiter of American style at Saks for 40 years.
Continuing with the latest trend in clothing retailers and high-end department stores opening on-site restaurants – Sophie’s at Saks is seamlessly integrated within the new men’s store, The Fifth Avenue Man, and delivers a unique fusion of architecture, fashion and food by translating the innovation, luxury, and cool that is the core of both Sophie Gimbel and Saks Fifth Avenue into an elegant and chic dining venue.
Designed in Saks’ signature black and white, with shimmering accents, Kikoski’s solution references Sophie’s distinctive aesthetic, drawing on flowing forms, rich patterning and nuanced textures.
The dining room, a comfortable loft-like aerie, is perched on the seventh floor overlooking Michigan Avenue. It’s stunning panoramic views of the Magnificent Mile are a focal point of the room and an elegant counterpoint to the private dining room which is screened by cascading rippled glass and sumptuously appointed with vintage velvet, white silk and gold leaf.
A sleek bar and café lounge adjoin an open kitchen that is silhouetted by linen glass. The dining room, a comfortable loft-like aerie, is perched on the seventh floor overlooking Michigan Avenue.
It’s stunning panoramic views of the Magnificent Mile are a focal point of the room and an elegant counterpoint to the private dining room which is screened by cascading rippled glass and sumptuously appointed with vintage velvet, white silk and gold leaf.
The space features contemporary materials with cutting-edge technology, including a wall of digitally-engineered optical glass, 3D geometric carpet, custom American walnut millwork with mirror-polished metal accents, a luminous bar top of recycled cast glass, and walls upholstered with rich fabrics.
All of these elements are layered with furniture by Christian Liaigre, Ligne Roset, and Poltrona Frau, as well as custom pieces by Andre Kikoski Architect, which include Swarovski lighting fixtures, commissioned by Nadia Swarovski to rethink the traditional crystal chandelier.
Sophies at Saks Fifth Avenue images / information received on 15.04.14
A new American restaurant perched on the 7th floor of Saks Fifth Avenue Chicago
Contact: 312.525.3400 # [email protected]
Location: Saks Fifth Avenue, Chicago, Illinois, USA
Architecture in Chicago
Contemporary Chicago Architectural Projects
Chicago Architectural Design – chronological list
Chicago Architecture Tours – city walks by e-architect
Charles River Associates Chicago Office, One South Wacker Drive
Design: Elkus Manfredi Architects
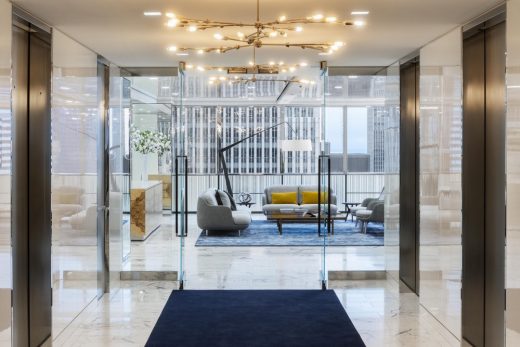
photograph © Andrew Bordwin
Charles River Associates Offices
777 West Chicago Avenue Building, 777 W Chicago Avenue
Design: Solomon Cordwell Buenz (SCB) Architects
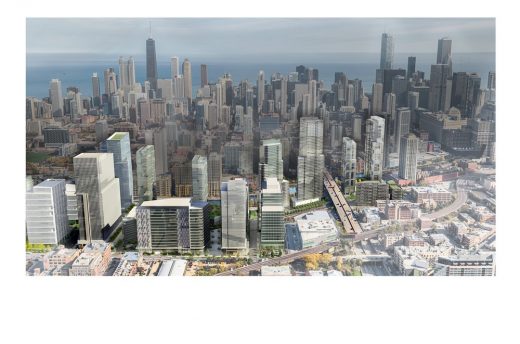
image : Solomon Cordwell Buenz Architects
777 W. Chicago Avenue Building
Major Chicago Buildings
Trump International Hotel Tower
Comments / photos for the Sophies at Saks Fifth Avenue – Restaurant Interior Chicago page welcome

