Restaurant design, Buildings interior photos, Architects Dining Architecture, Eateries
Restaurant Design : Architecture + Interiors
Major Architectural Projects from around the world.
+++
post updated 5 March 2025
Restaurant Design
We’ve selected what we feel are the key examples of Restaurant Design.
We cover completed buildings, new building designs and architecture competitions across the world. The focus is on contemporary restaurant buildings.
We have 2 pages of Restaurant Architecture selections.
Restaurant Interior : news + key projects
Restaurant Design : A-Z (this page)
+++
Restaurant Designs
2013 Restaurant & Bar Design Awards : entry information
Featured Restaurants – latest additions to this page, arranged chronologically:
7 July 2021
Kotori Restaurant, Pinheiros, São Paulo – SP, Brazil
Design: Coletivo de Arquitetos
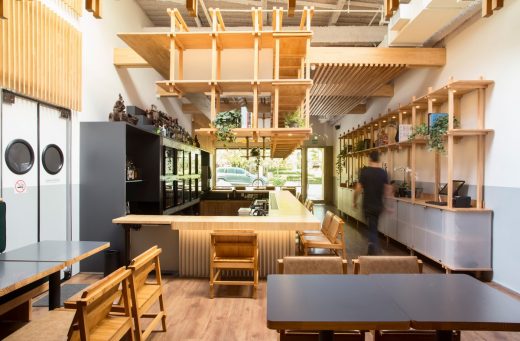
photography : Levi Mendes Junior (daytime photos) + Rubens Kato
Kotori Restaurante Pinheiros
Through the study of Japanese moorings and fittings that make use of wooden elements, the architecture project created by Coletivo de Arquitetos relies on this traditional oriental constructive reasoning to design the restaurant.
Mirrors Cafe, Gifu, Japan
Design: Hisanori Ban of bandesign, Architects
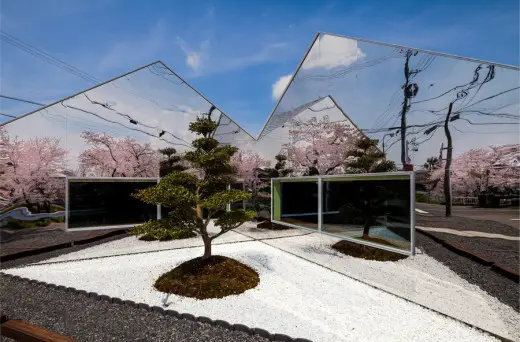
photo : Shigetomo Mizuno
Mirrors Cafe Japan – 22 Jan 2016
A row of cherry trees in this residential town inspired the cafe. This situation stimulated strongly connection with nature. The motive is an invitation for the visitors by the reflective gables creating a forest of the cherry tree.
Gingko Restaurant, Chengdu, China
Design: Graft
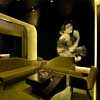
picture from architect
Gingko Restaurant design
The starting point of this restaurant design is a blacked out space. The public spaces are considered a river or a stream along which one “floats” through the depth of the 1200m2 black space. The stream is entered directly from the elevators which are the only access to this restaurant on the 4th floor of the Gingko Restaurant Building.
Green Pavilion_Restaurant, Croatia
Design: 3LHD architects
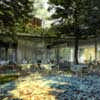
render : Boris Goreta
Green Pavilion Restaurant
The most important element and the inspiration for this project is the location itself, with extremely high quality existing vegetation, which is densely distributed throughout the plot and gradually diluted out toward the eastern edge. The idea of the new Pavilion / Restaurant is to construct a space by mapping the area of high quality trees and to define the remaining territory for construction.
Contemporary Restaurant Designs, alphabetical:
El restaurante Azul Histórico, México
Design: Diseño Ka
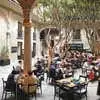
photo from architects
Restaurant Building in México
The Azul Histórico restaurant is located half a block from the fantastic Madero walker and right in front of the traditional Spanish Casino. It began its operation at the beginning of 2012 and is part of the new Downtown hotel and that of the successful Azul restaurant family, located in different parts of Mexico City.
Ice House – Pier Restaurant, Ireland
Design: Smith and Kennedy Architects
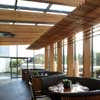
photograph from SP
Ice House
Praised for its stunning design, which has brought a contemporary edge to this historic building that once stored the ice for what was then Ireland’s principal sea port, The Pier restaurant at the Ice House boasts stunning views across the River Moy to the woods opposite, from a breathtaking glass atrium.
Marché Lier, Norway
Design: Lund+Slaatto Architects
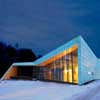
picture by architect studio
Marché Lier
The design is based on the principle of a pavilion opening the dining area towards the view of the nearby trees. The shape is generated from a folded plane which forms the roof and the two side walls.
Nisha Bar-Lounge Mexico City
Design: Pascal Arquitectos
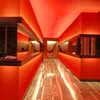
photograph : Jaime Navarro
Mexico City Bar
Room, 1 Devonshire Gardens, west Glasgow, Scotland
–
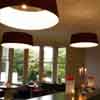
image from Room
Room Restaurant
SHO Shaun Hergatt, New York City, NY, USA
Design: Robert D. Henry Architects
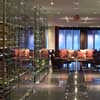
picture from architect
SHO Shaun Hergatt restaurant, New York
Siemens Restaurant, Zurich, Switzerland
Camenzind Evolution
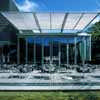
photo © Hannes Henz
Siemens Restaurant
Werd Restaurant & Bar, Zürich, Switzerland
Burkhalter Sumi Architekten
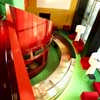
photograph : Heinz Ungers
Swiss Restaurant Interior
More restaurant interior design projects online soon
Architectural Designs
More Restaurant Designs welcome
Buildings / photos for the Contemporary Restaurant Interior Architecture page welcome
